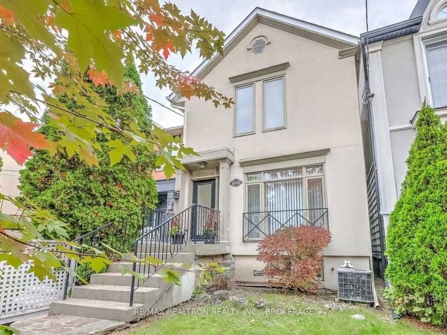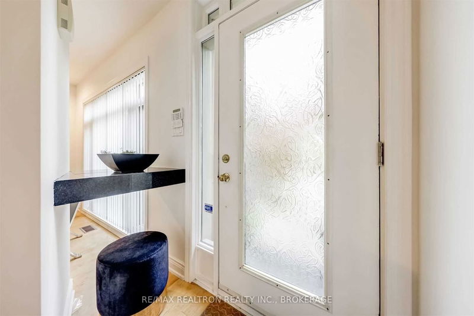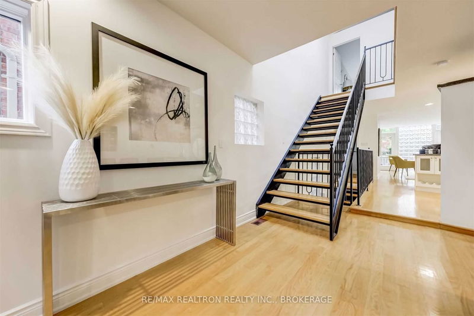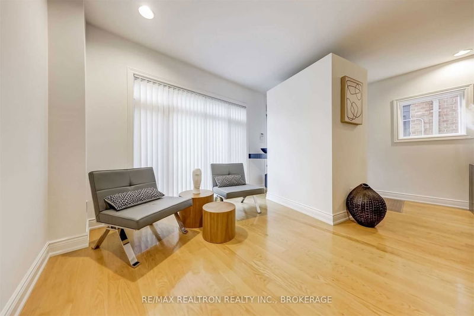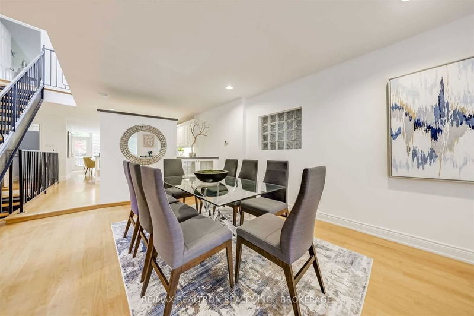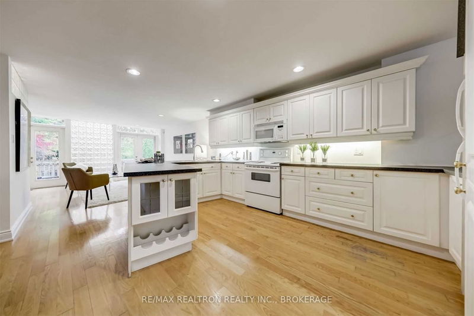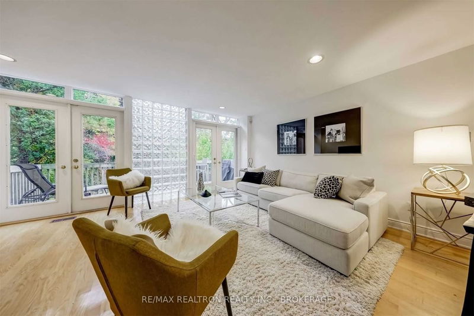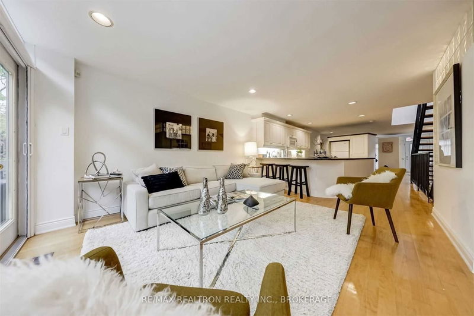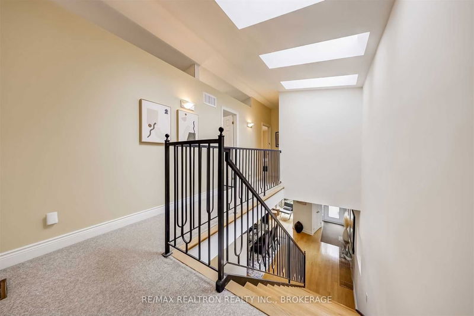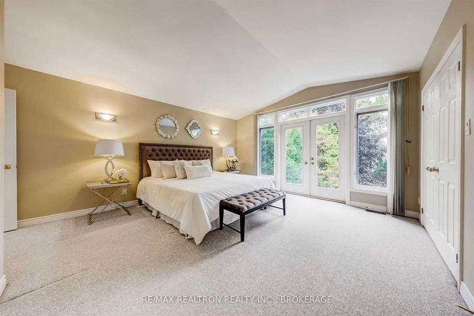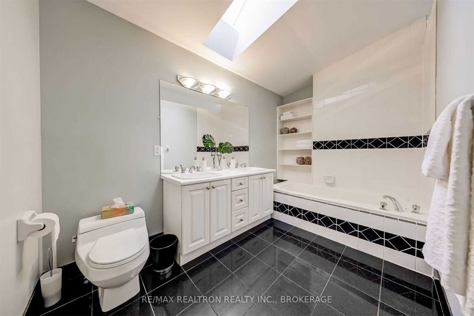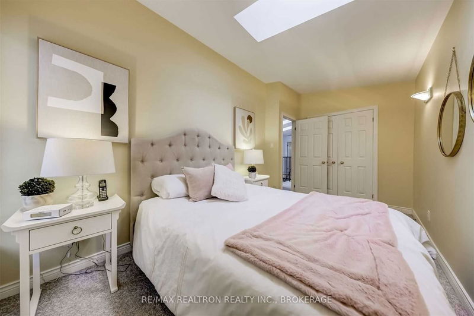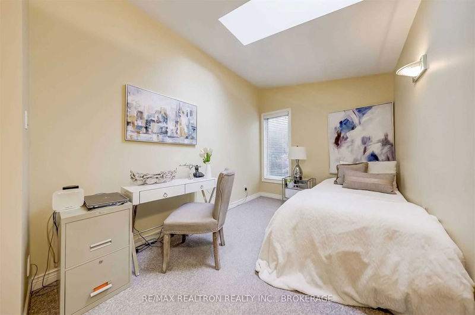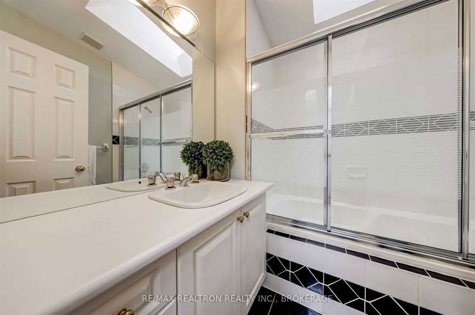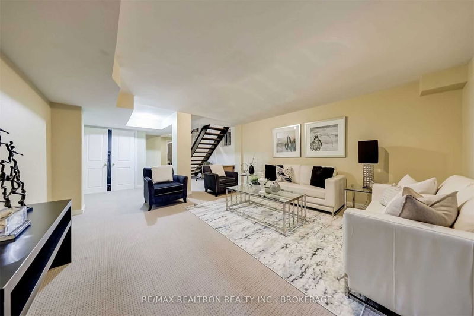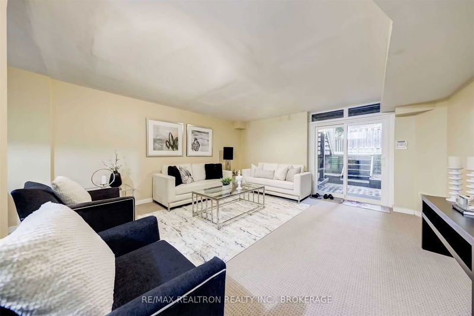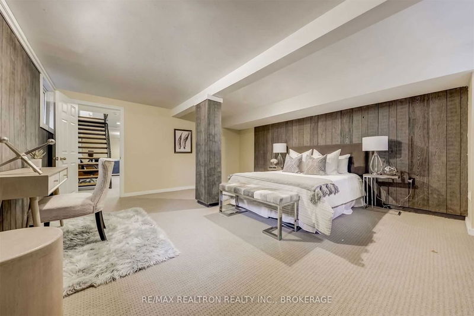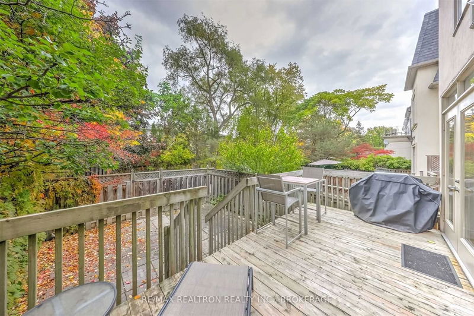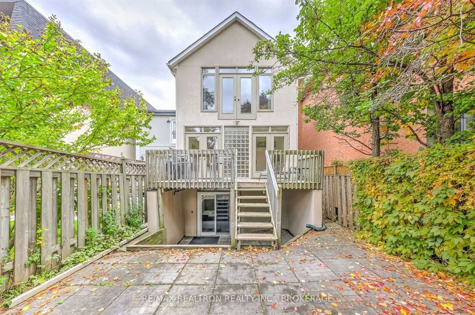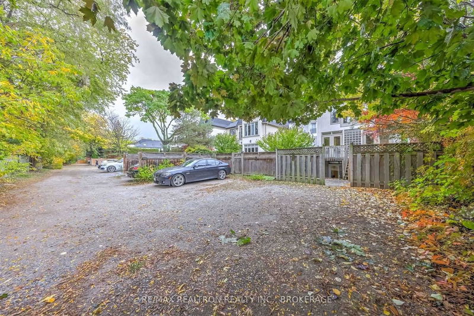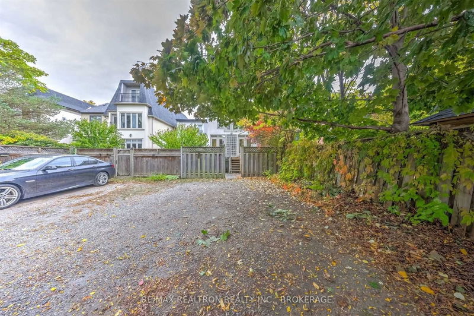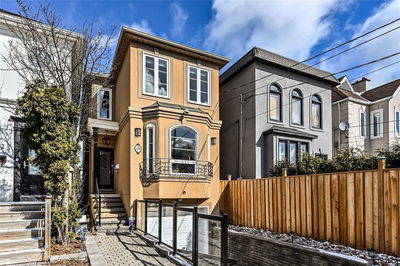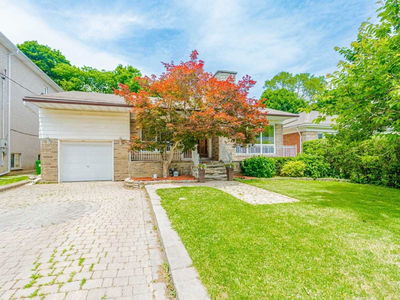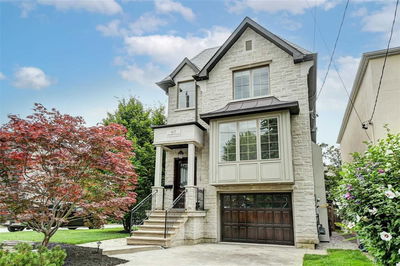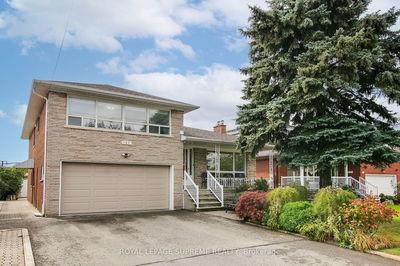Modern Open-Plan Layout & Design.This Home Is Situated On One Of The Neighbourhood's Most Sought-After Streets At Avenue/Lawrence, Offering The Perfect Opportunity For A Buyer To Customize With Their Preferred Cosmetic Upgrades And Result In A Gorgeous Modern Day Home, Affordable Entry Into A Multi-Million Dollar Neighbourhood. Open-Concept Main Floor, Custom Steel-Framed Staircase & Metal Handrails, Clean Simple Lines.Tall Ceilings & Custom Vaulted On 2nd Floor, Large Windows & Skylights Thru'out Flood This Home With Tons Of Natural Sunlight.Large Primary Bedroom With Vaulted Ceiling Wall-To-Wall Closets,5Pc Ensuite.Bsmt Features Large 4th Bedroom, Open-Concept Rec Rm With Walk-Out To Yard.Laneway At Rear-Potential Future Laneway Suite?? Two Car Parking At Rear. Mins To Downtown & Hwy 401.Close To Many Highly-Rated Private Schools:Tfs,Havergal,Ucc.Public:Ledbury Ps,Future French Immer.Centre. Mins Walk To Avenue Rd Strip,Shopping, Restaurants,Ttc
부동산 특징
- 등록 날짜: Monday, October 17, 2022
- 가상 투어: View Virtual Tour for 610 Woburn Avenue
- 도시: Toronto
- 이웃/동네: Bedford Park-Nortown
- 중요 교차로: Avenue / Lawrence
- 전체 주소: 610 Woburn Avenue, Toronto, M5M 1M1, Ontario, Canada
- 거실: Hardwood Floor, Pot Lights, Open Concept
- 주방: Breakfast Bar, Hardwood Floor, Pot Lights
- 가족실: W/O To Deck, Hardwood Floor, Pot Lights
- 리스팅 중개사: Re/Max Realtron Realty Inc., Brokerage - Disclaimer: The information contained in this listing has not been verified by Re/Max Realtron Realty Inc., Brokerage and should be verified by the buyer.

