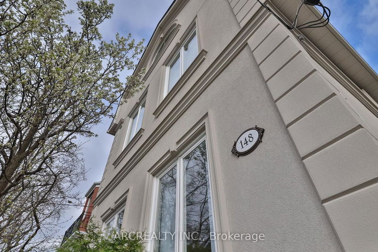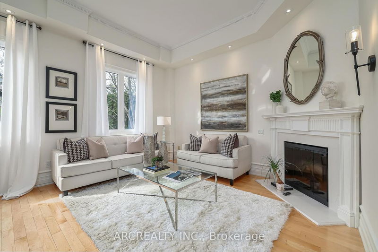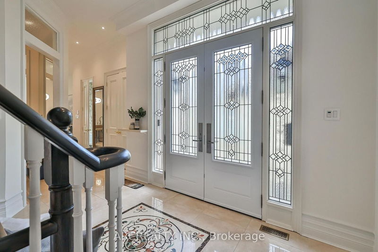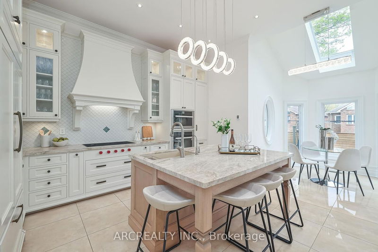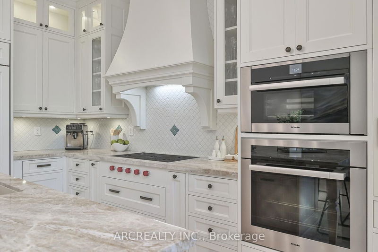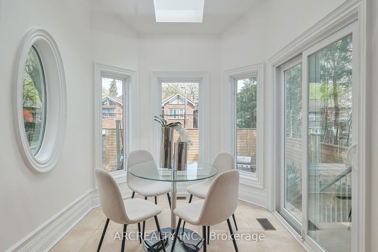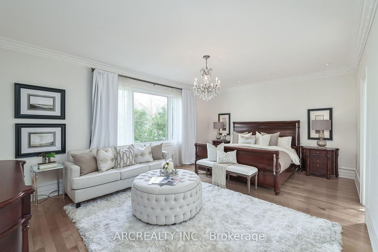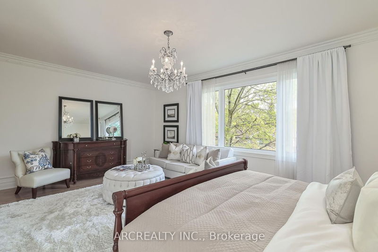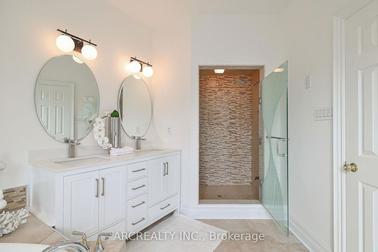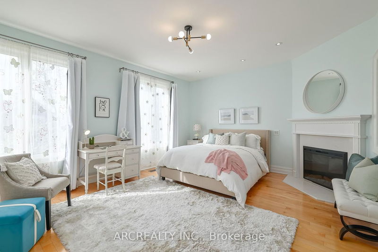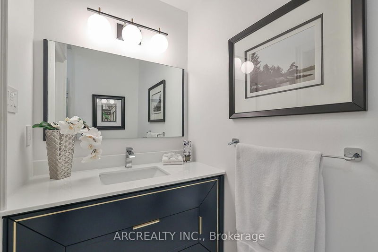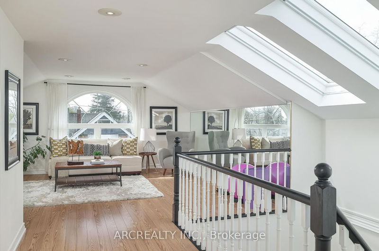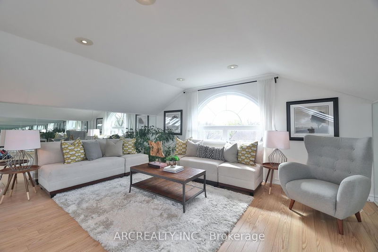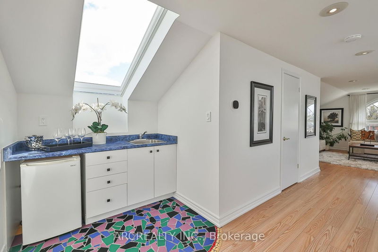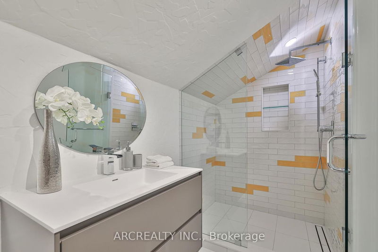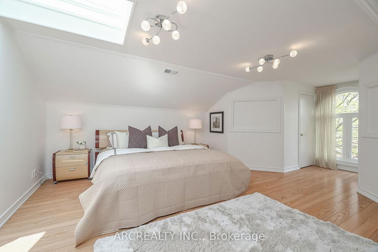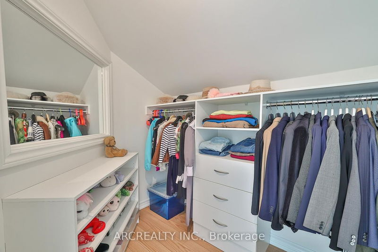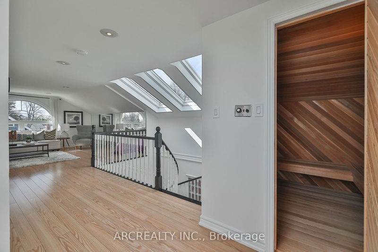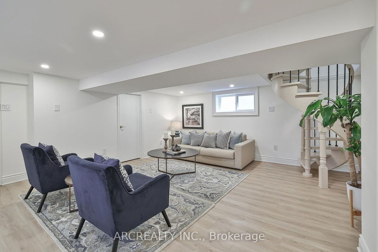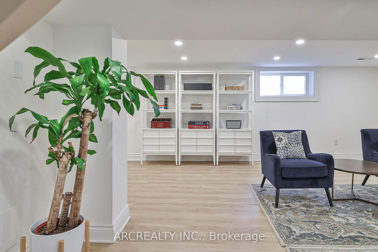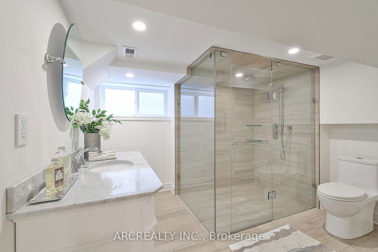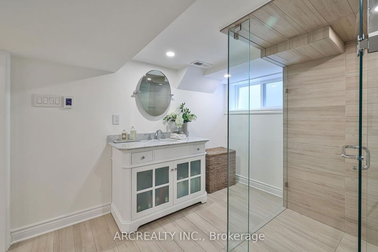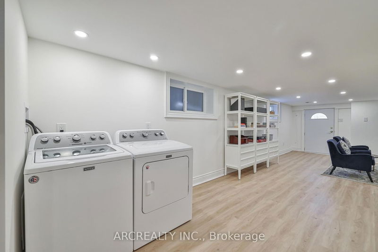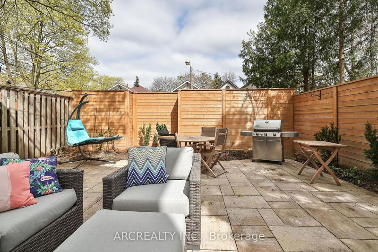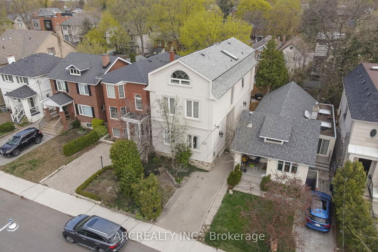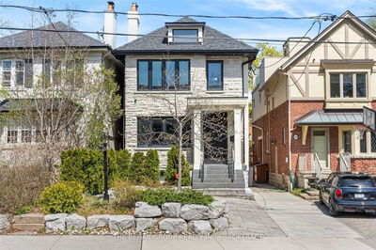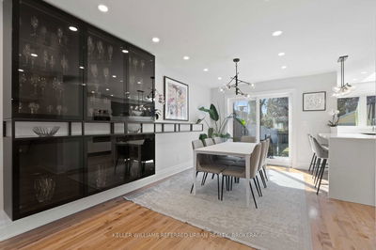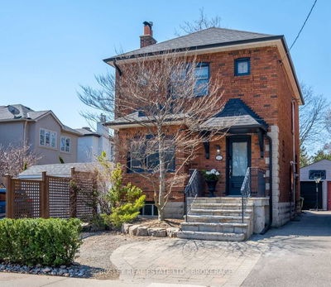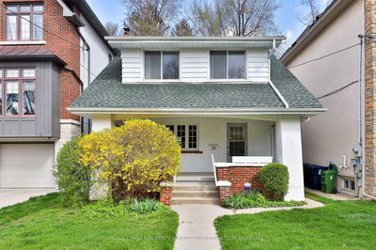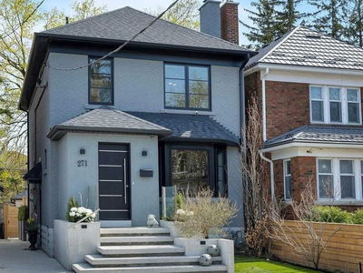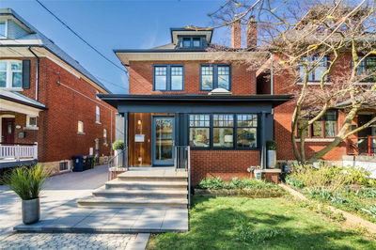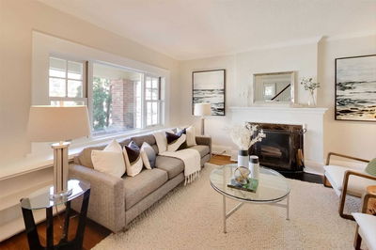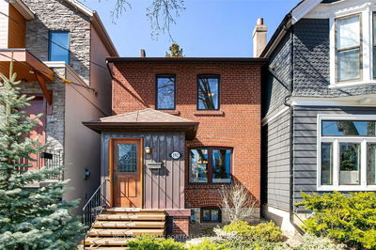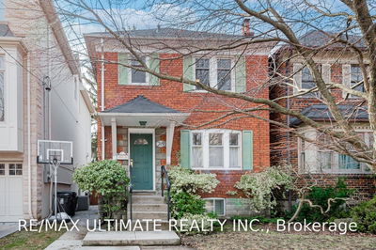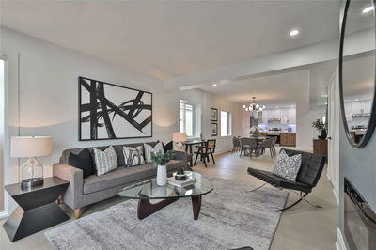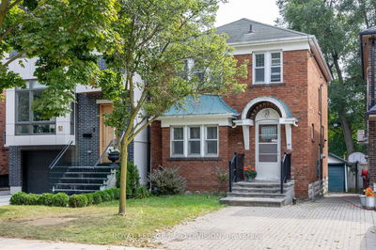You Will Be Wowed As U Enter Thru Private Side Entrance! Elegant & Refined, Upscale & Practical, Soaring 11" Ceilings On The Main Floor, 3499 Sq Ft Above Ground & Full Of Light Throughout! Rare Layout, Entertainer's Delight, Chef's Kitchen Designed By Jane Lockhart W/ Subzero Fridge, Wolf Gas Cooktop, Miele Ovens & Bosch Dishwasher, Gas Fireplace, Heated Flrs, Large Island & Unparalleled Quality Of Cabinetry; Continues Into Professionally Landscaped And Fenced Backyard To Enjoy The Summer Staycations And Bbqs. 2 Spacious Bdrm Suites On 2nd Flr W/Ensuite Bathrooms. 3rd Floor Loft And Bdrm Will Surprise U W/ Amazing View, Lighting And Space. Proximity To Yonge And Avenue Streets' Shops And Restaurants. John Wanless And Lawrence Park Ci School Dist. Best Private Schools: Tfs, Ucc, Havergal & More. Pride Of Ownership, Immaculately Maintained And Cared For. This House Will Give Everyone In The Family Space For Play, Work And Relaxation. It Will Evolve With Your Life Changes.
부동산 특징
- 등록 날짜: Thursday, May 04, 2023
- 도시: Toronto
- 이웃/동네: Lawrence Park North
- 중요 교차로: Yonge & Lawrence
- 거실: Hardwood Floor, Electric Fireplace, Combined W/Dining
- 가족실: Heated Floor, Window
- 주방: Heated Floor, Gas Fireplace, Stone Counter
- 리스팅 중개사: Arcrealty Inc. - Disclaimer: The information contained in this listing has not been verified by Arcrealty Inc. and should be verified by the buyer.

