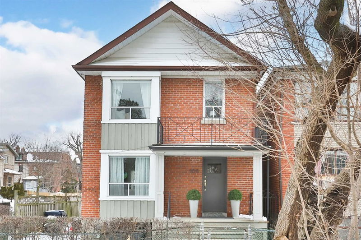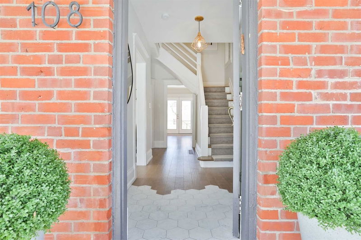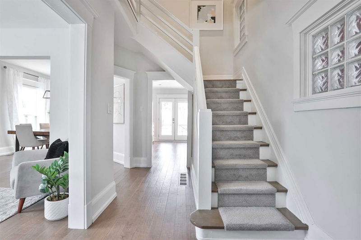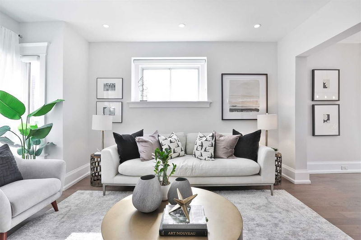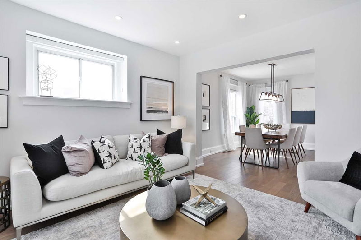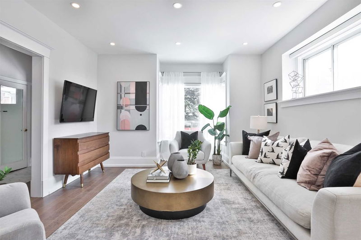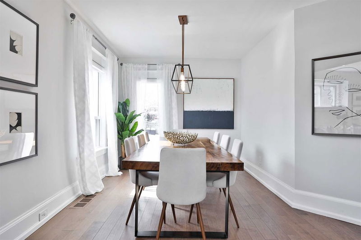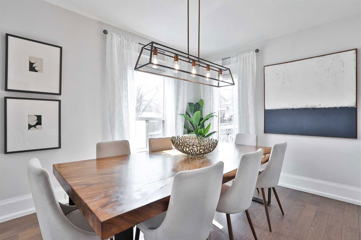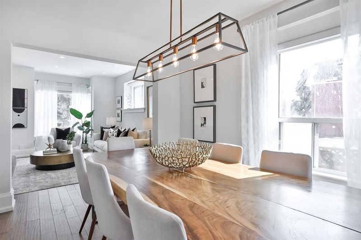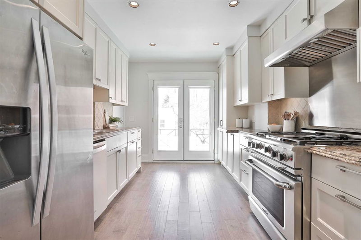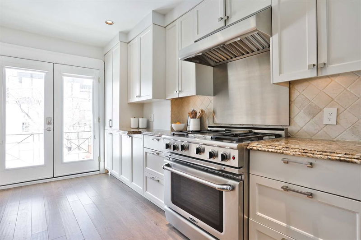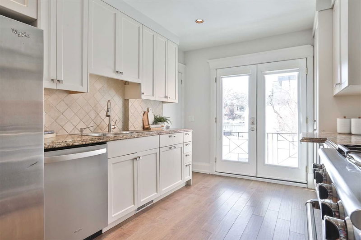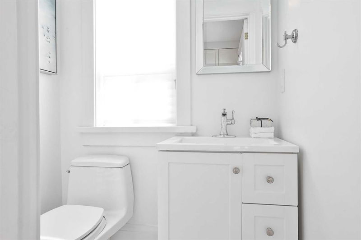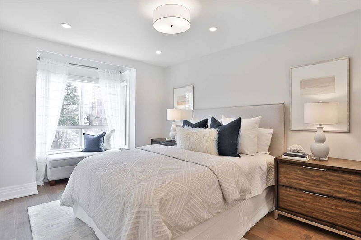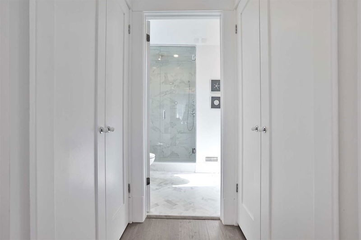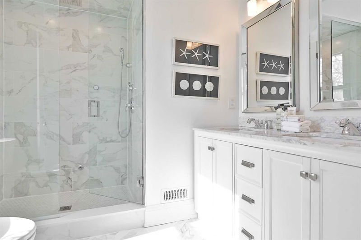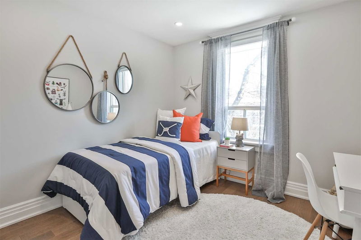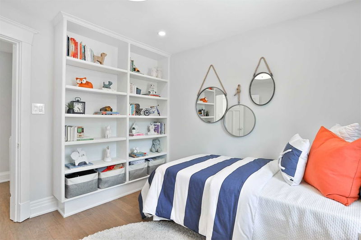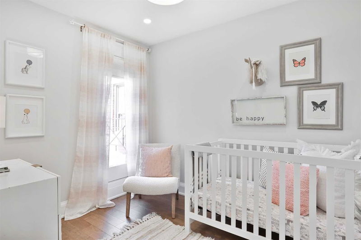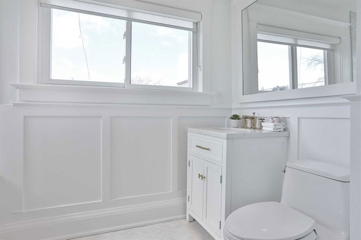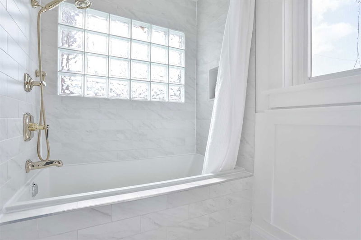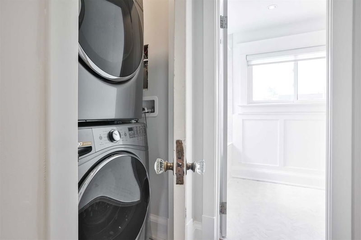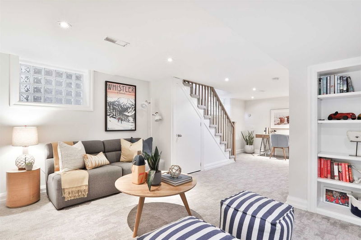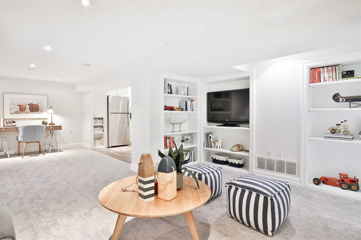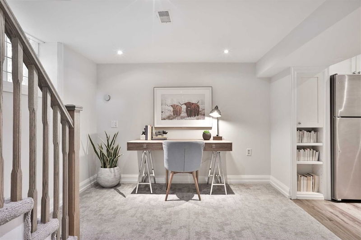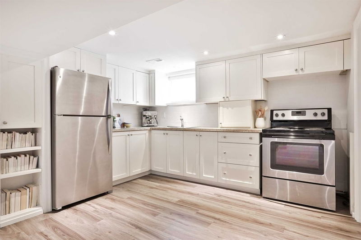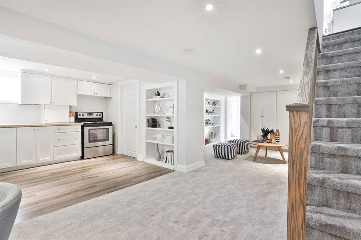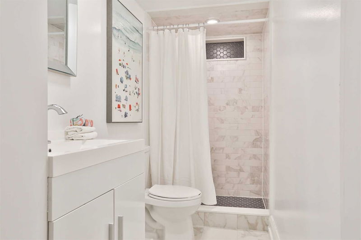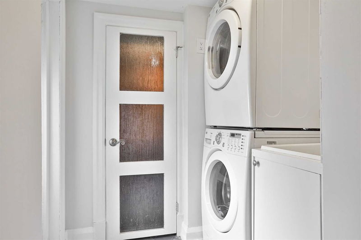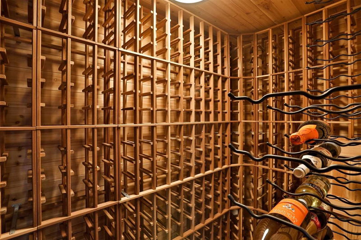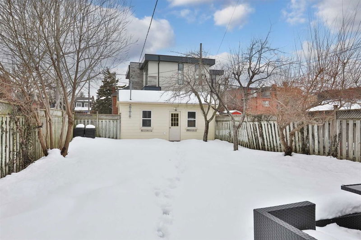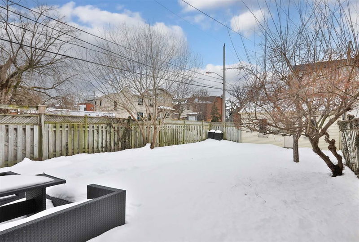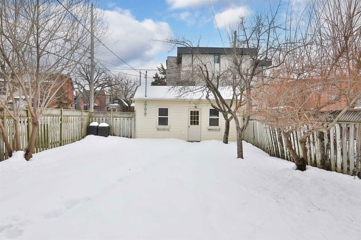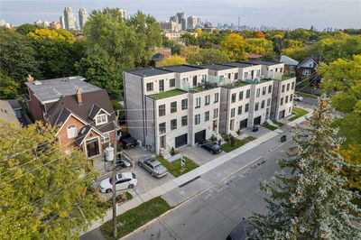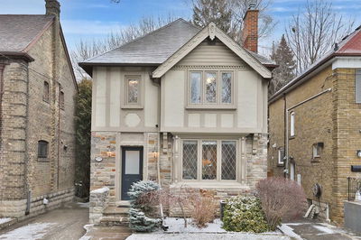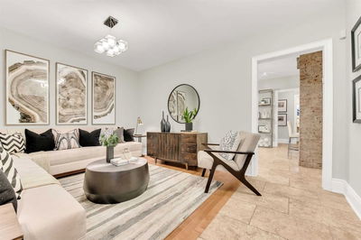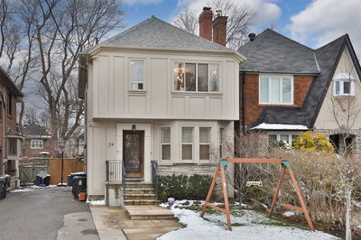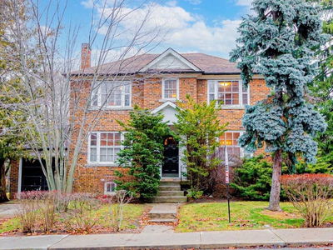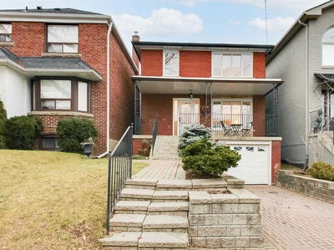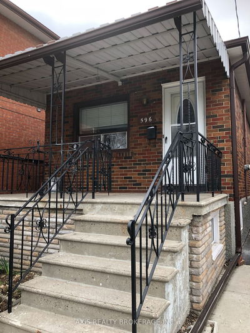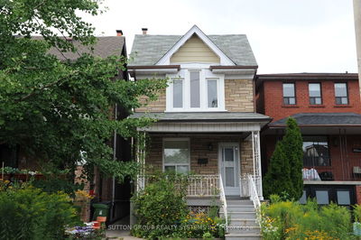Fabulous, Renovated Home In The Humewood Neighbourhood! This Turn-Key Home W/Endless Natural Light Offers A Large Living Room W/Beautiful Modern Hardwood Floors, Bay Window, Pot Lights & Combined W/The Dining Room For The Optimal Entertaining Space. The Renovated, Kitchen Features Granite Counters, Ss Appliances, Gorgeous Hardwood & Ample Storage. Walk-Out To A Rare, Incredibly Deep Backyard Oasis With An Abundance Of Play/Entertaining Space. A Powder Room Completes This Ideal Main Level. Venture To The 2nd Level For A Primary That Features 2 Separate Closets, A Stunning Newly Renovated Ensuite W/Herringbone Heated Tile Floors, Marble Counters, & Double Vanity. Also Featuring 2 Additional Bedrooms, Laundry + Another Newly Renovated Bath W/Heated Floors. The Versatile Lower Level Offers A Rec Room, Office Area, 2nd Kitchen, 2nd Laundry, Bathroom, Wine Cellar & Separate Entrance, Providing Many Possibilities As A Hang Out Space Or In-Law Suite. 2 Car Parking W/Private Drive & Garage.
부동산 특징
- 등록 날짜: Monday, March 06, 2023
- 가상 투어: View Virtual Tour for 108 Kenwood Avenue
- 도시: Toronto
- 이웃/동네: Humewood-Cedarvale
- 중요 교차로: Bathurst/St. Clair
- 전체 주소: 108 Kenwood Avenue, Toronto, M6C 2S3, Ontario, Canada
- 거실: Pot Lights, Window, Hardwood Floor
- 주방: Stainless Steel Appl, Granite Counter, W/O To Deck
- 주방: Stainless Steel Appl, Granite Counter, Pot Lights
- 리스팅 중개사: Slavens & Associates Real Estate Inc., Brokerage - Disclaimer: The information contained in this listing has not been verified by Slavens & Associates Real Estate Inc., Brokerage and should be verified by the buyer.

