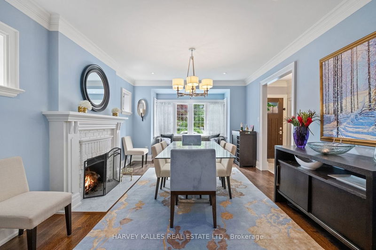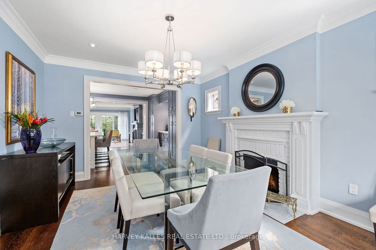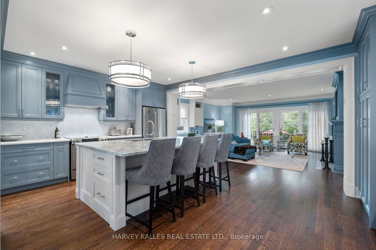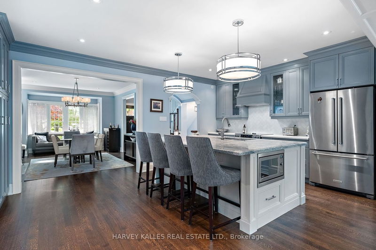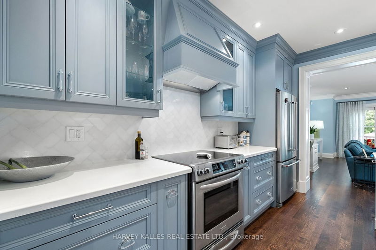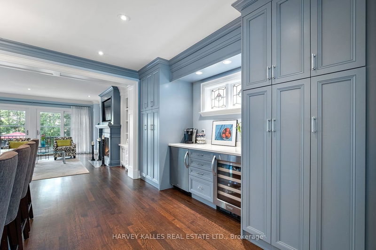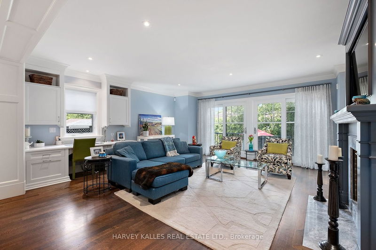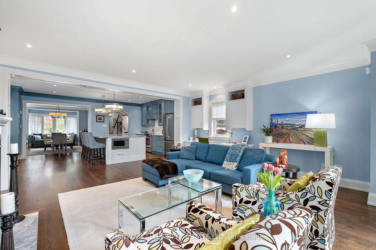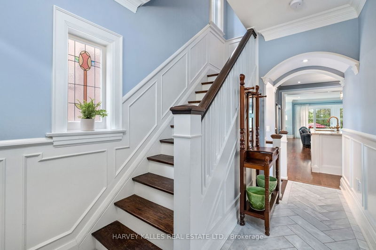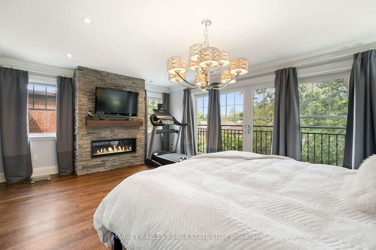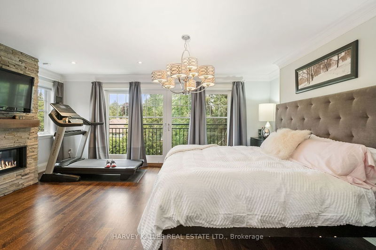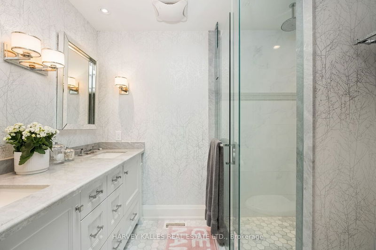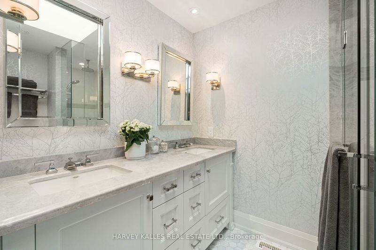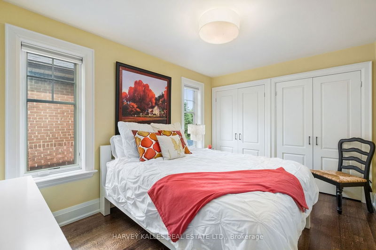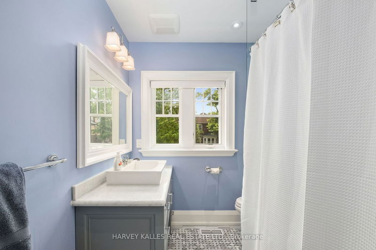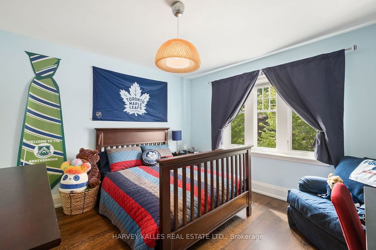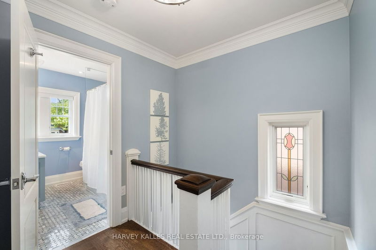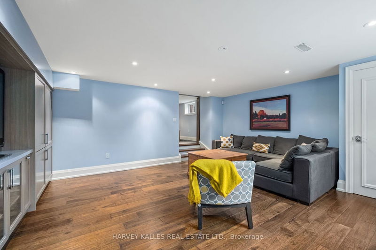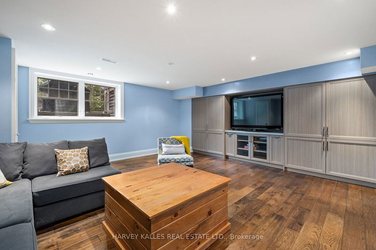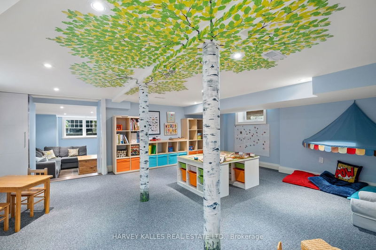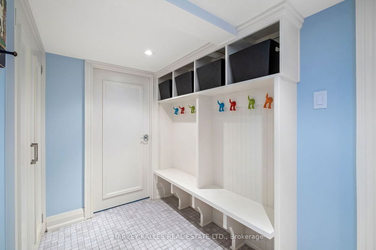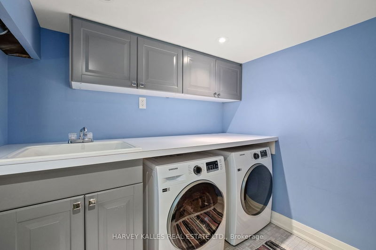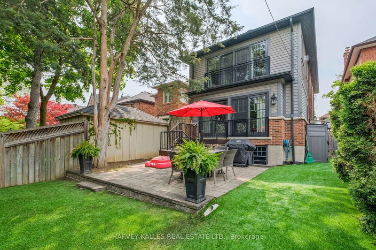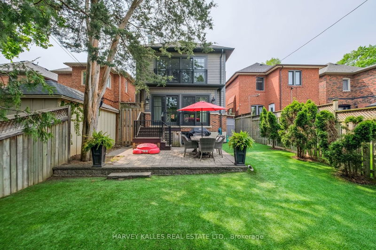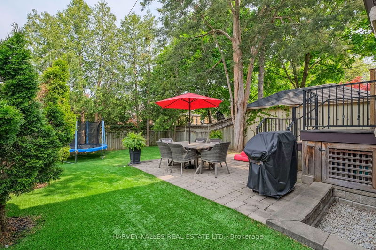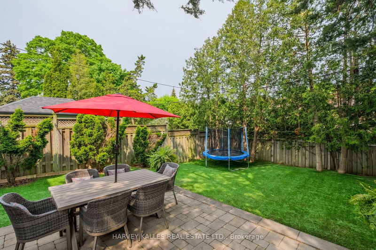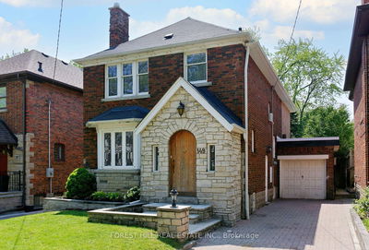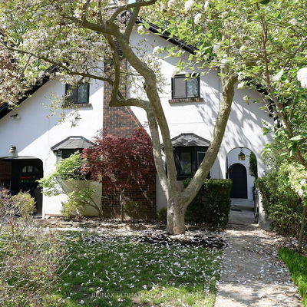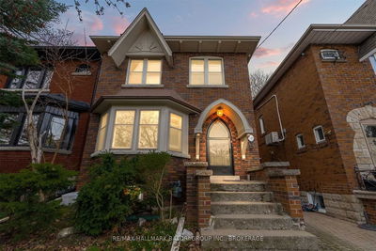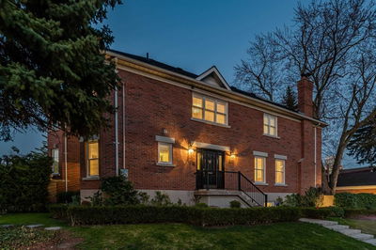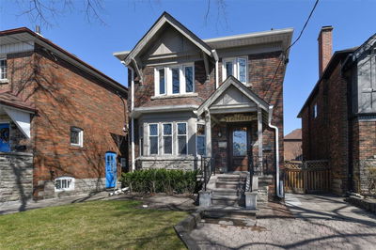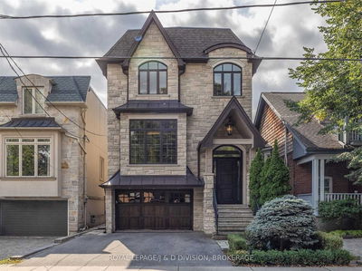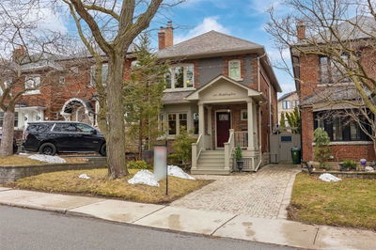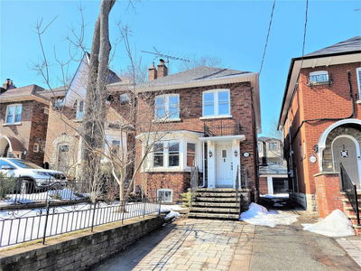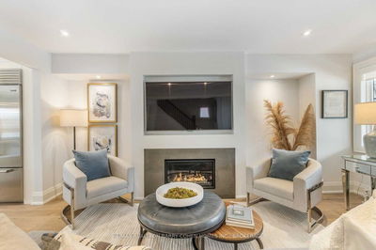Welcome to 80 Elwood Blvd! A Magnificent House On A Tree Lined, Child & Pet Friendly Boulevard. This Beautiful Home Underwent A Major Renovation and a 3 Story Rear Addition In 2014 Sparing No Expense! Some Highlights Include Main Floor, A Gourmet Chef's Kitchen Showcasing Stainless Steel Appliances, Caesarstone Countertops, a Beverage Bar, 5'x7' Custom Centre Island & Cabinetry, Enticing Great Room With A Wood Burning Fireplace & A Walkout Through 2 Sliding Glass Doors to a Fully Fenced Backyard. The Second Floor Boasts 3 Spacious Bedrooms With One Of Them Being A Stunning Primary Retreat With A Gas Fireplace, Juliette Balcony, Walk-in Closet and Spa Like Primary Bathroom. The Lower Level Houses a Media Room, A Recreation Room, A 3 Piece Bathroom and a Laundry/ Furnace Room. A Private Drive with room for 3 Cars Situated In the Coveted Allenby School District. Above Average Home Inspection. Nothing More To Do, Than Move in and Make Yourself at Home.
부동산 특징
- 등록 날짜: Tuesday, May 23, 2023
- 가상 투어: View Virtual Tour for 80 Elwood Boulevard
- 도시: Toronto
- 이웃/동네: Lawrence Park South
- Major Intersection: Eglinton Ave W & Avenue Rd
- 전체 주소: 80 Elwood Boulevard, Toronto, M5N 1G8, Ontario, Canada
- 주방: Hardwood Floor, Centre Island, Stainless Steel Appl
- 리스팅 중개사: Harvey Kalles Real Estate Ltd. - Disclaimer: The information contained in this listing has not been verified by Harvey Kalles Real Estate Ltd. and should be verified by the buyer.


