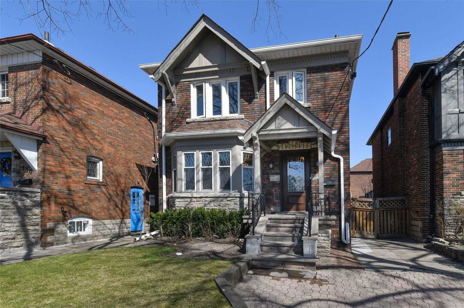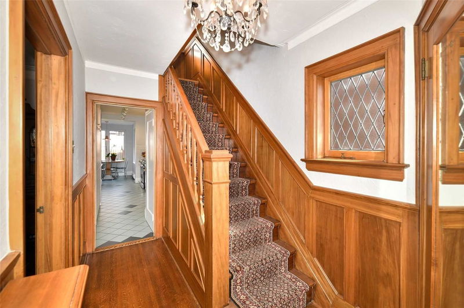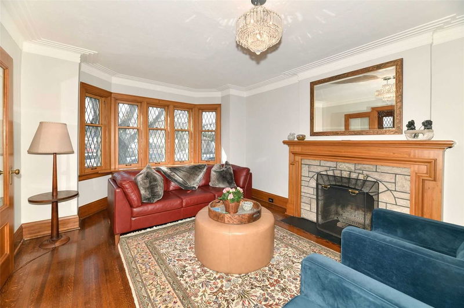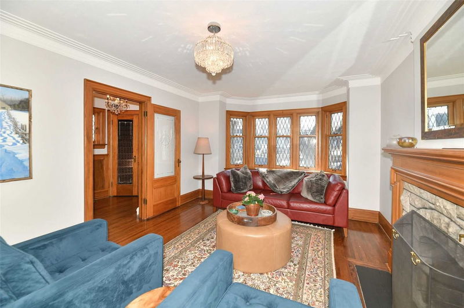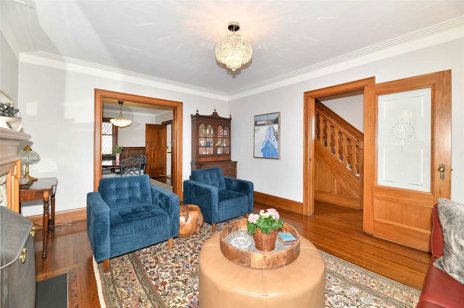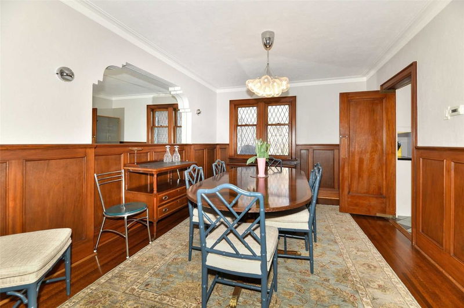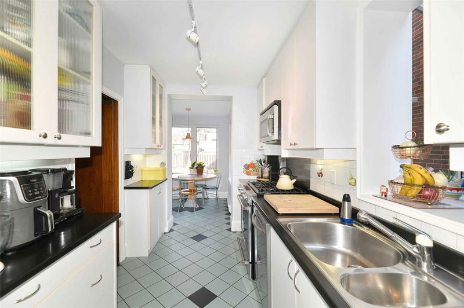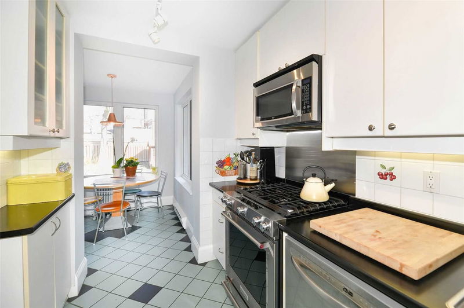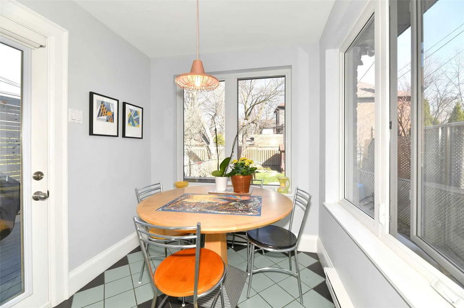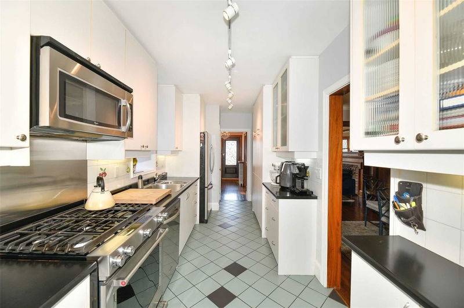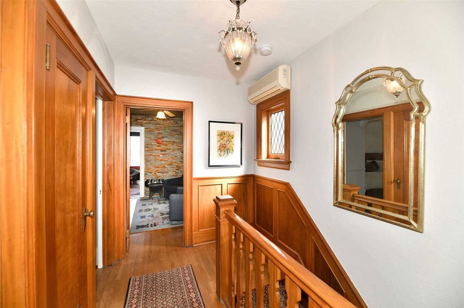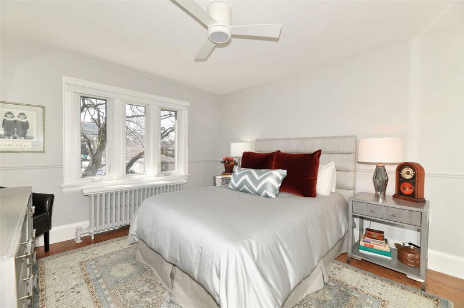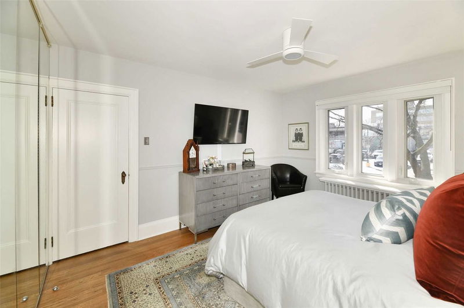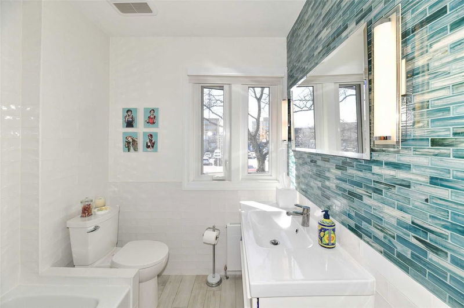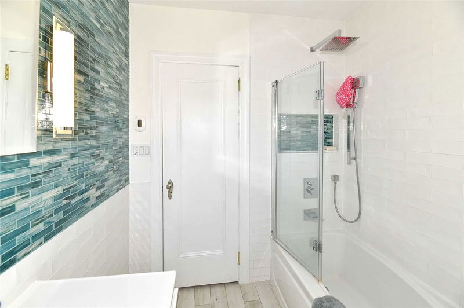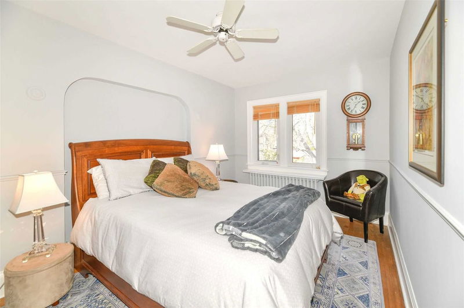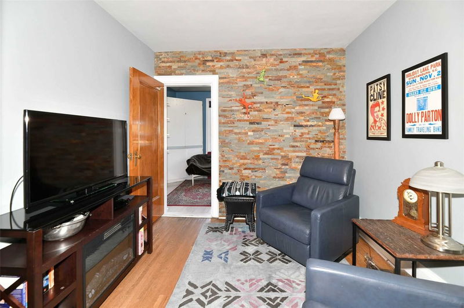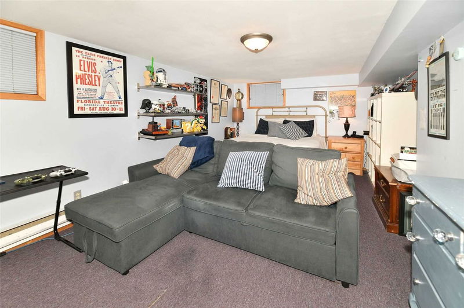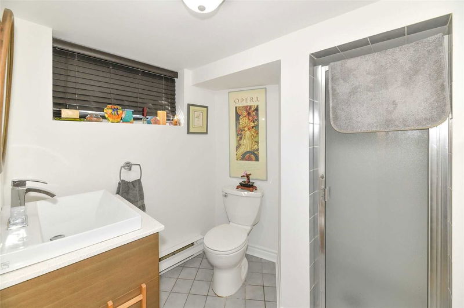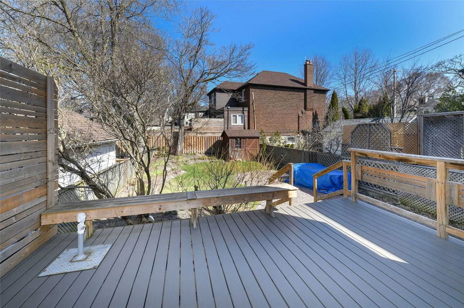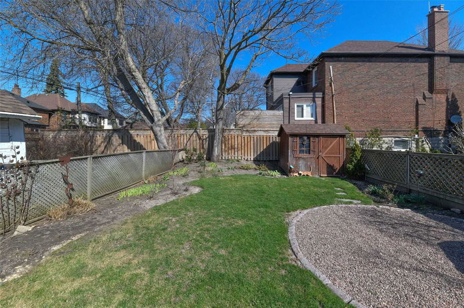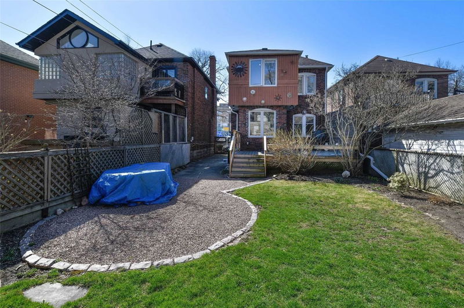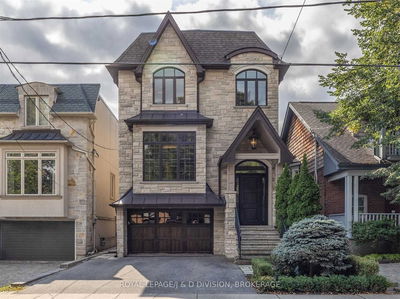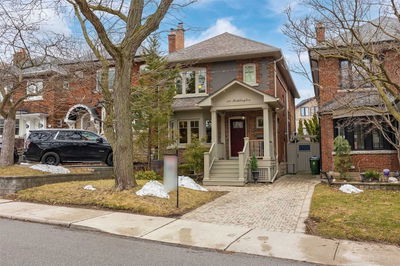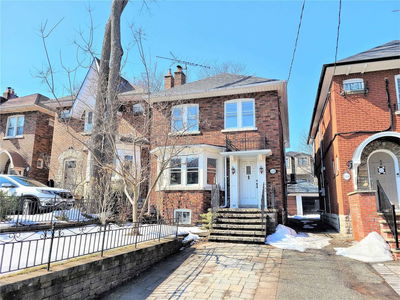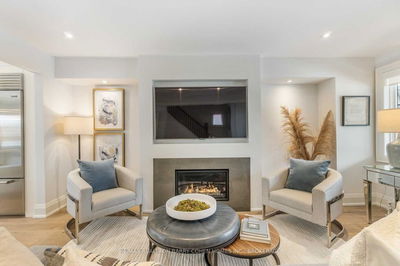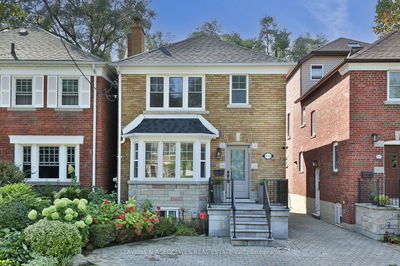Wonderful Opp To Own In Allenby! This Well-Kept 2-Storey Detached Home Is Full Of Character And Curb Appeal. Situated On A 27.59' X 113' Lot, This Home Fts A Prvt Dr & A Front & Backyard Garden Oasis. The Living Rm Is Distinguished W/A Wood-Burning Fplc + Mantle And A Leaded Bay Window O/L The Front Yard. Dbl French Doors Lead To The Formal Dining Rm W/Rich Wainscotting,Leaded Windows,& A Niche With A Mirrored Accent Design. Fit For Hosting, The Dining Rm Also Opens Into The Updated Kitch. This Space Features An Eat-In Area That Walks-Out To The Backyard Deck. Reno'd In 2017, Other Fts Of The Kitch Incld Tile Flrs & Backsplash, Plentiful Cabinetry, Under-Cabinet Lighting And A Lrg Window Above Sink. Upstairs Is The Prim Bdrm Complete W/Chair Rail Detail, Wall-To-Wall Mirrored Dbl Closets, Hrdwd Flrs & A Trpl-Panelled Window. 2nd Bdrm Offers Hrdwd Flrs, Niche & Window. Unique 3rd Bdrm Fts Tandem Office + Exposed Brick Wall. Fin Lwr Lvl W/Lndry Rmand 3-Piece Wshrm For Add Lvg.
부동산 특징
- 등록 날짜: Monday, April 17, 2023
- 가상 투어: View Virtual Tour for 128 Burnaby Boulevard
- 도시: Toronto
- 이웃/동네: Lawrence Park South
- 전체 주소: 128 Burnaby Boulevard, Toronto, M5N 1G5, Ontario, Canada
- 거실: Fireplace, Hardwood Floor, Bay Window
- 주방: Renovated, Tile Floor, Window
- 리스팅 중개사: Sotheby`S International Realty Canada, Brokerage - Disclaimer: The information contained in this listing has not been verified by Sotheby`S International Realty Canada, Brokerage and should be verified by the buyer.

