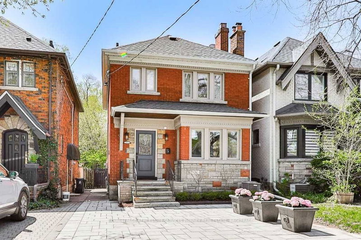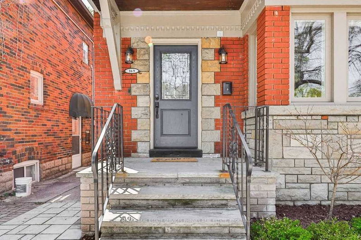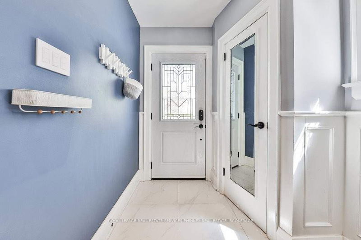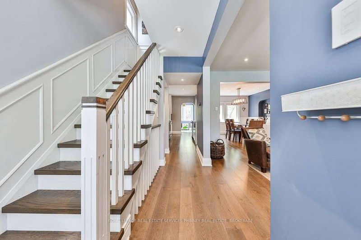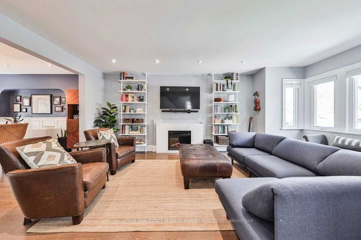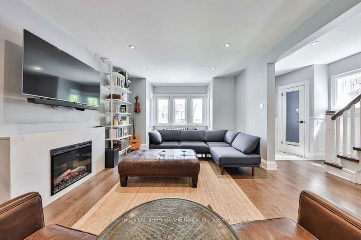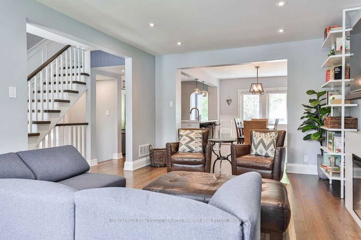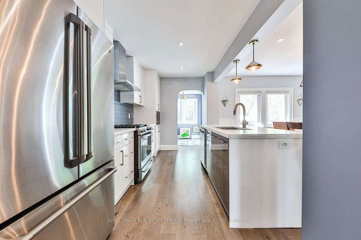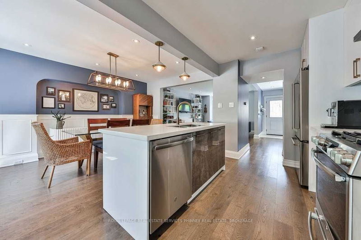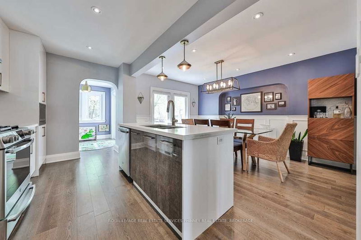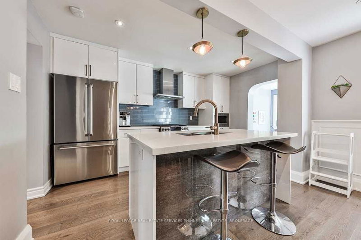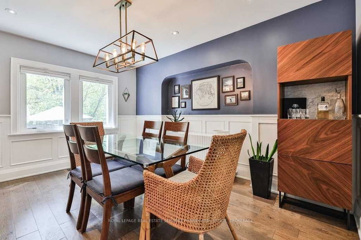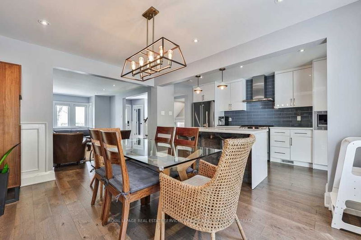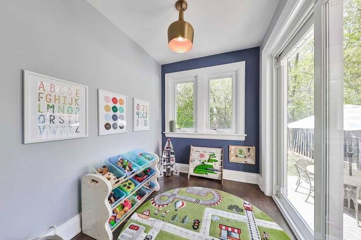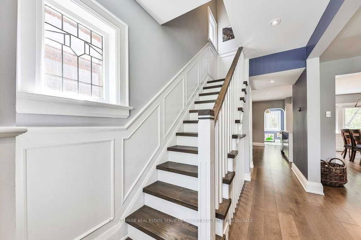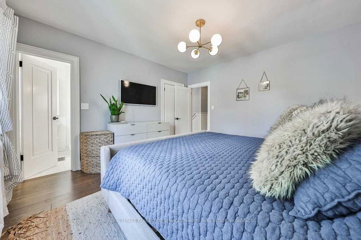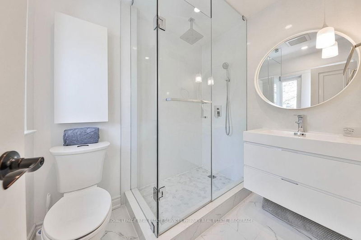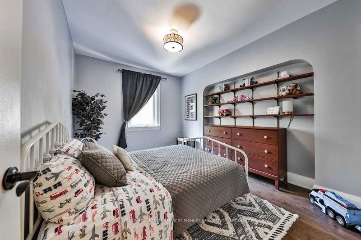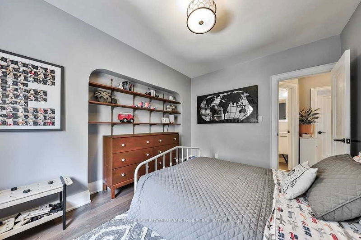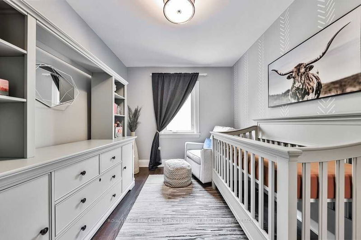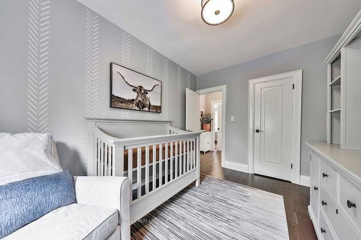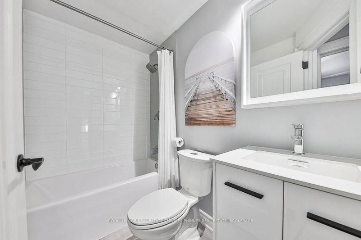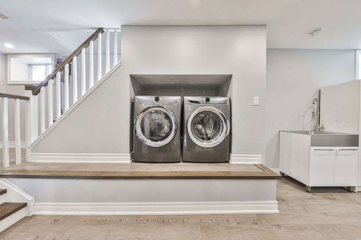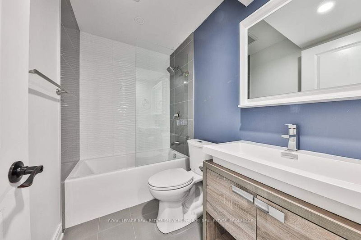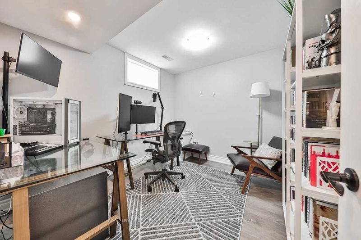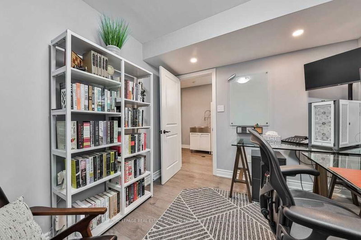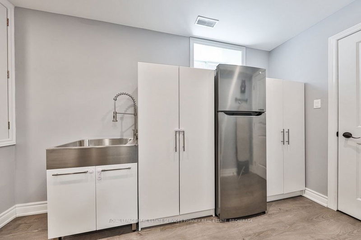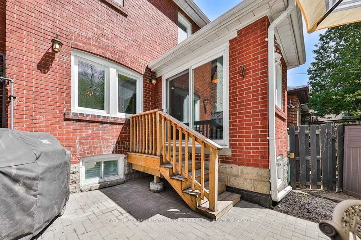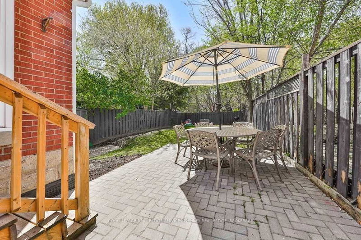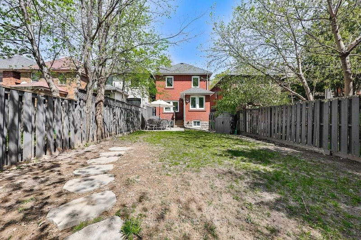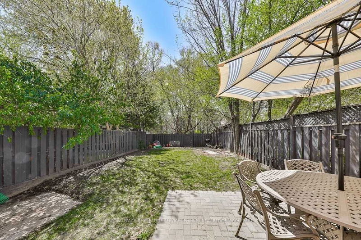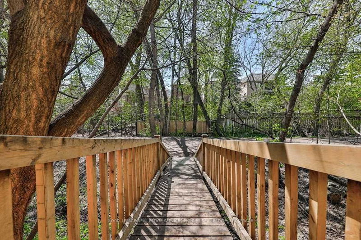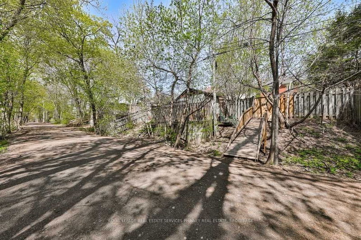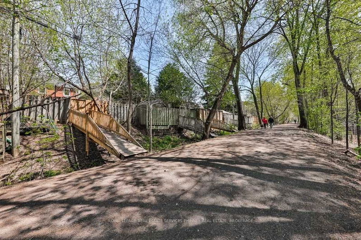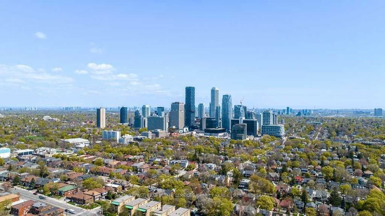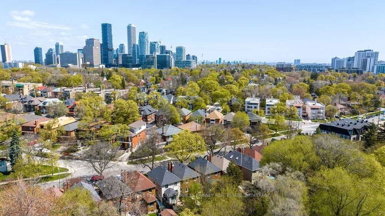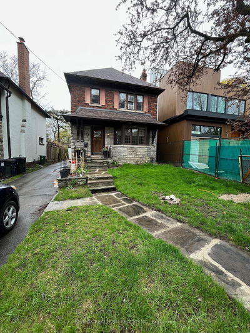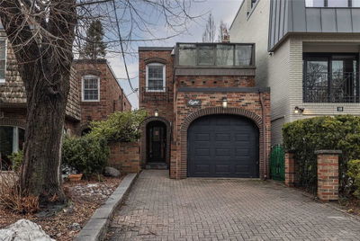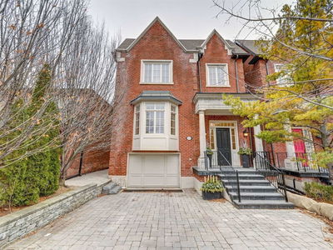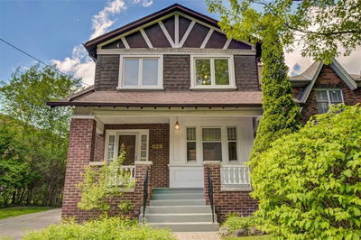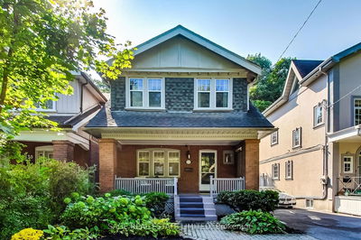Fully-Renovated 3+1 Bdrm Family Home In Sought-After Forest Hill! Backing Onto Beltline Trail, Steps To High-Ranking Schools. Perfect For Families, Down-Sizers Looking For Move-In Ready Home To Settle Down! Large Living Room With F/P Welcomes You Into This Well-Loved Home Boasting Open Concept Living In Chaplin Estates. Spacious Kitchen W/ Eat-In Breakfast Island And S/S Appl. Beautiful Dining Room Overlooking A Sprawling Backyard, Pre-Wired For Outdoor Shed+Lighting, Access To Walking Trail. Sun-Filled Breakfast Area Can Also Be Used As Playroom, W/ Easy View From Kitchen And W/O To Deck. Three Spacious Bedrooms On 2nd Flr Incl. Ensuite In Primary, Main Bath, Lots Of Storage Space And Hardwood Floors. Retreat To Lower Level Rec/Gym W/ Good Ceiling Height And Full Bathroom. Office Can Be Used As 4th Bedroom. Whole Home Is Equipped With Smart Lighting And Door And Updated Electrical Panel. Driveway For 1 Car, Can Legally Accommodate 2 Cars W/ Permit.
부동산 특징
- 등록 날짜: Friday, April 28, 2023
- 가상 투어: View Virtual Tour for 169 Chaplin Crescent
- 도시: Toronto
- 이웃/동네: Forest Hill South
- 전체 주소: 169 Chaplin Crescent, Toronto, M5P 1B1, Ontario, Canada
- 거실: Fireplace, Bay Window, Wood Floor
- 주방: Centre Island, Stainless Steel Appl, Open Concept
- 리스팅 중개사: Royal Lepage Real Estate Services Phinney Real Estate, Brokerage - Disclaimer: The information contained in this listing has not been verified by Royal Lepage Real Estate Services Phinney Real Estate, Brokerage and should be verified by the buyer.

