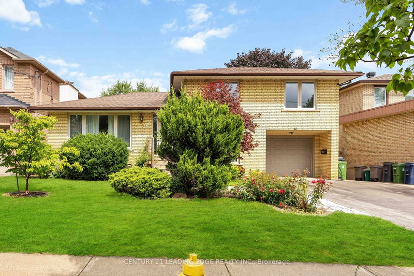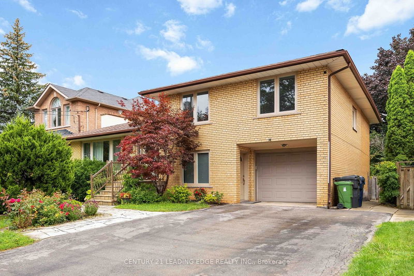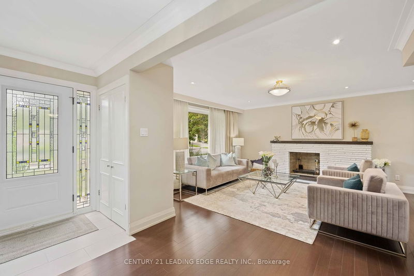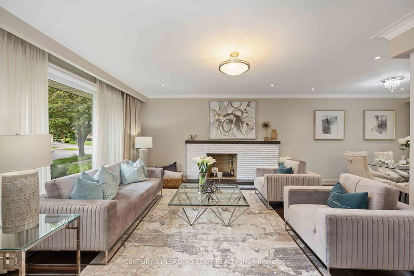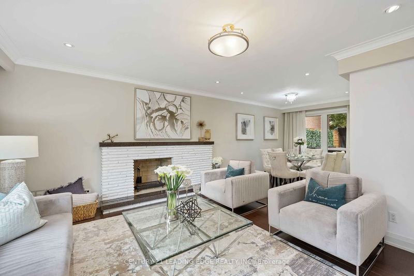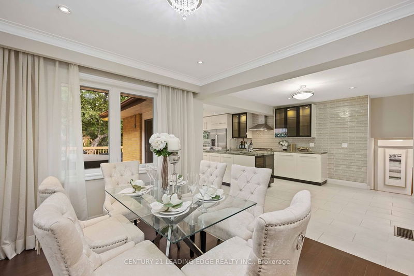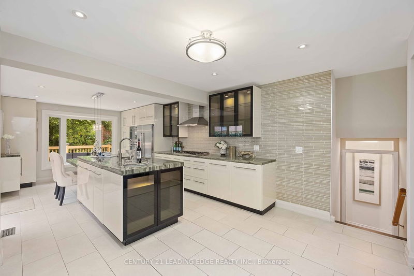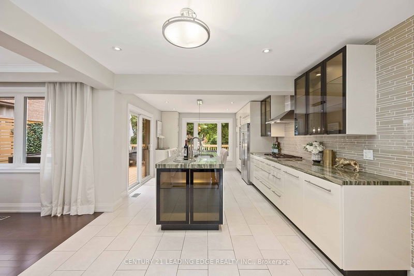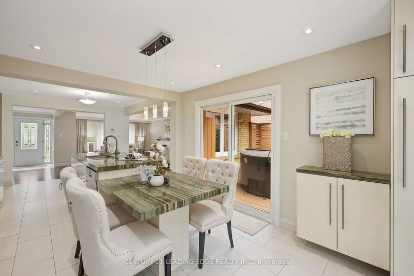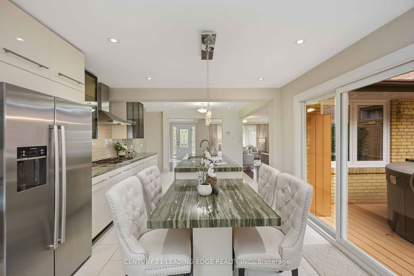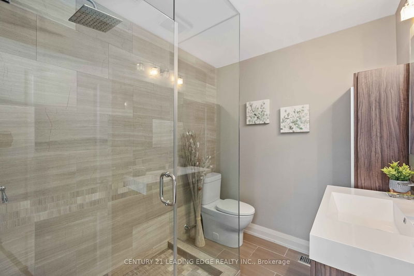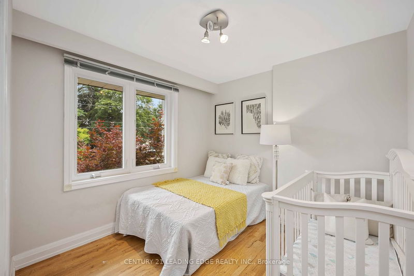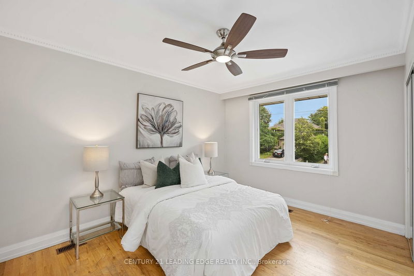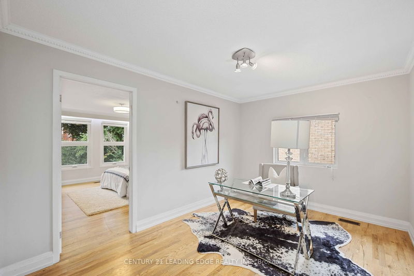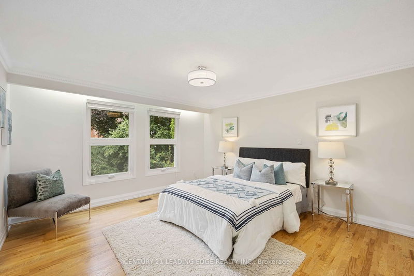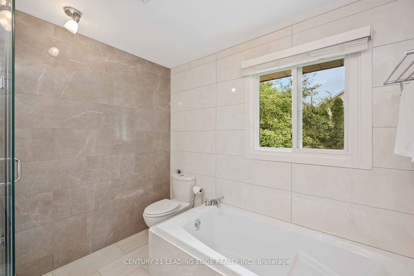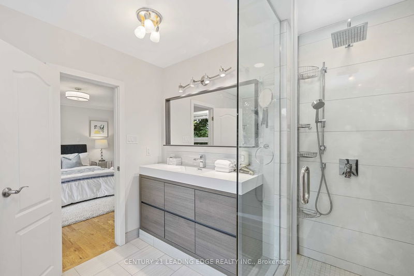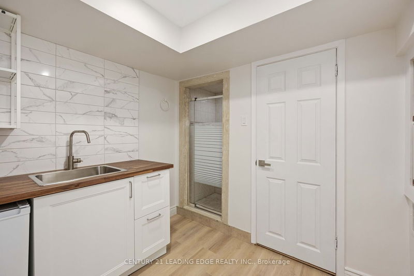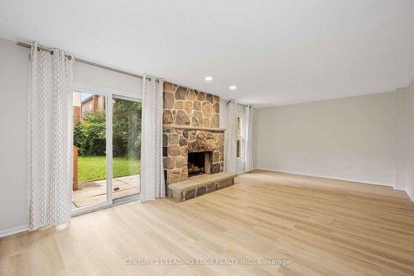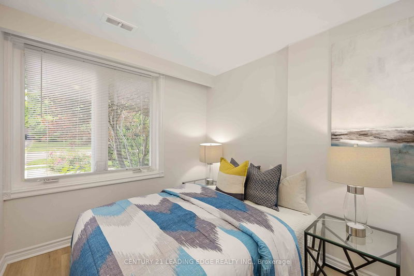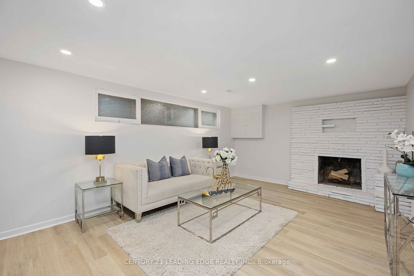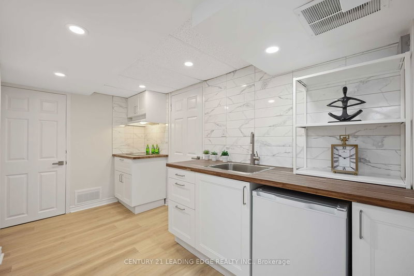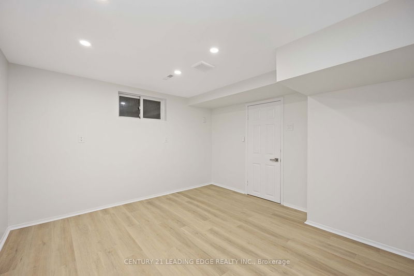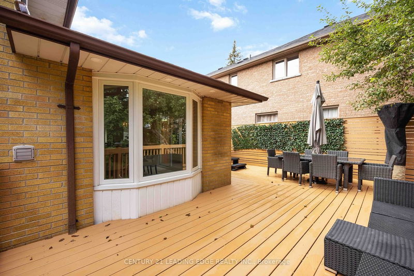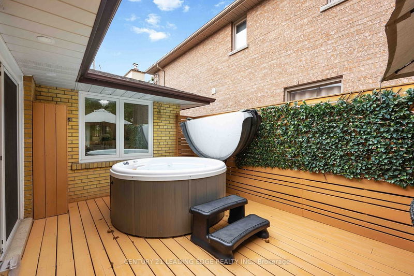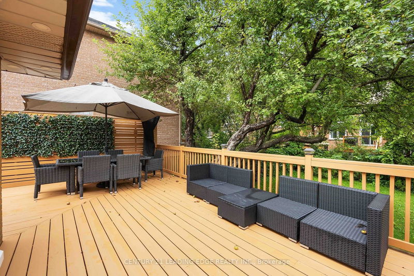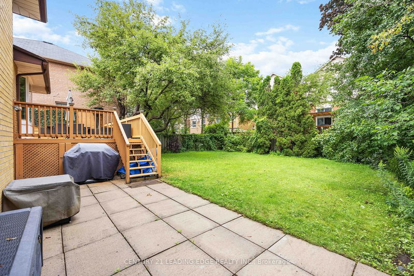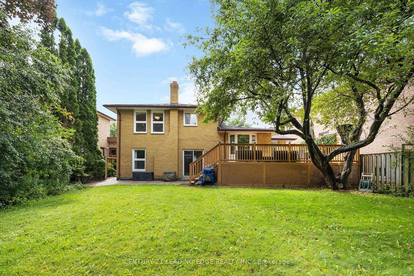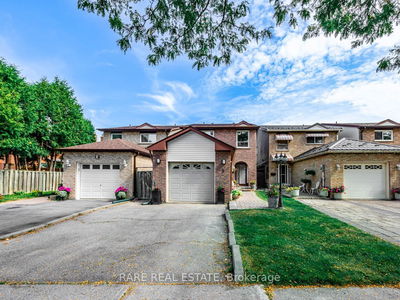This fully renovated side split is a SHOW STOPPER on an extra wide 55 foot lot! Main floor has sleek modern kitchen w/high end B/I appliances &unique Brazilian granite countertops. Recessed lighting, crown mouldings hardwood floors thru out. The kitchen walkouts to a private oversized deck perfect for summer get togethers. Both front and back yards have mature landscaping. Primary Bedroom is extra large with attached office/nursery & modern 4pc ensuite. This property has a total of 3 fireplaces. The lower levels have the option of 2 separate units. First unit is a bachelor unit w/a walk out to the backyard, fireplace, 3pc bath and a small kitchenette. 2nd unit is a 2 bedroom unit which consists of a full size living room w/ fireplace, 3pc bath, larger kitchenette & separate entrance. This home is perfect for the savvy investor or a family who would like to subsidize their living expenses by renting out the lower levels.
부동산 특징
- 등록 날짜: Tuesday, August 08, 2023
- 가상 투어: View Virtual Tour for 260 Fisherville Road
- 도시: Toronto
- 이웃/동네: Westminster-Branson
- 중요 교차로: Bathurst & Steeles
- 전체 주소: 260 Fisherville Road, Toronto, M2R 3C5, Ontario, Canada
- 거실: Hardwood Floor, Combined W/Dining, Fireplace
- 주방: Ceramic Floor, B/I Appliances, W/O To Deck
- 가족실: Vinyl Floor, 3 Pc Ensuite, W/O To Yard
- 거실: Vinyl Floor, Closet, Fireplace
- 주방: Vinyl Floor, 3 Pc Bath, Renovated
- 리스팅 중개사: Century 21 Leading Edge Realty Inc. - Disclaimer: The information contained in this listing has not been verified by Century 21 Leading Edge Realty Inc. and should be verified by the buyer.

