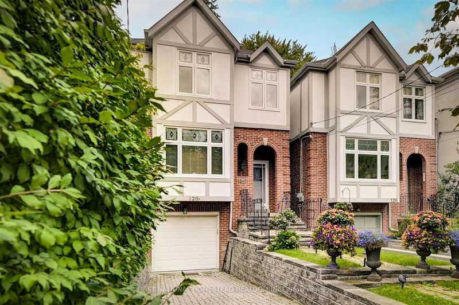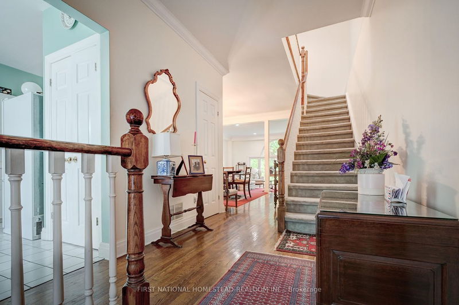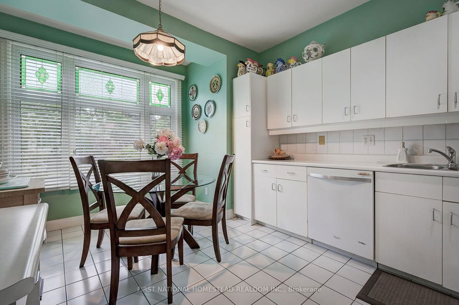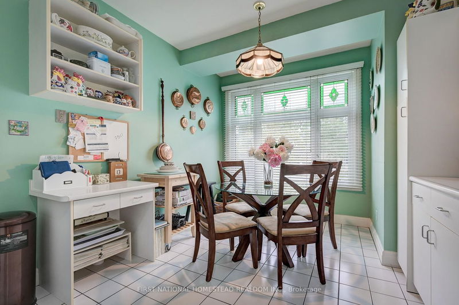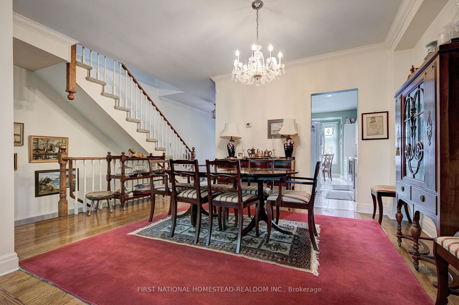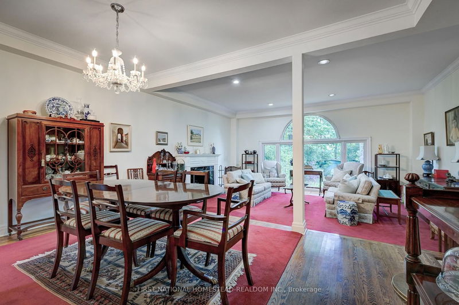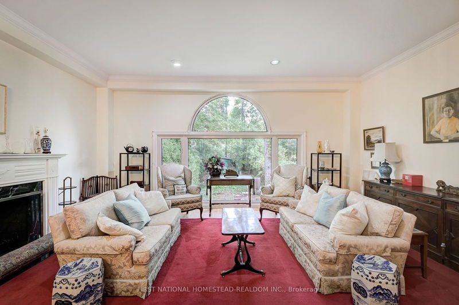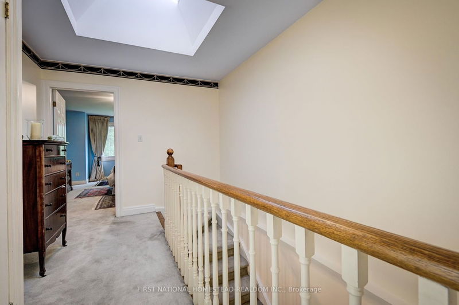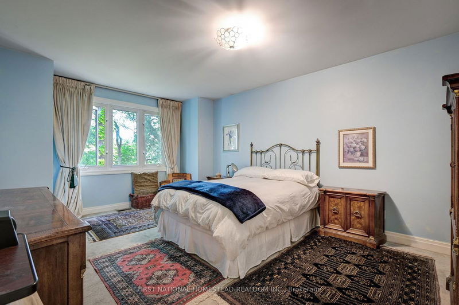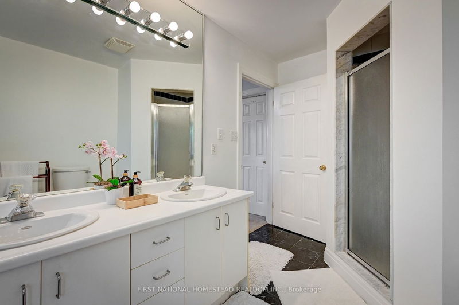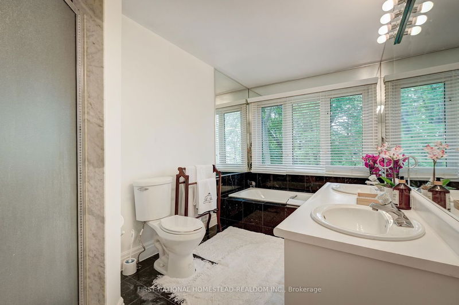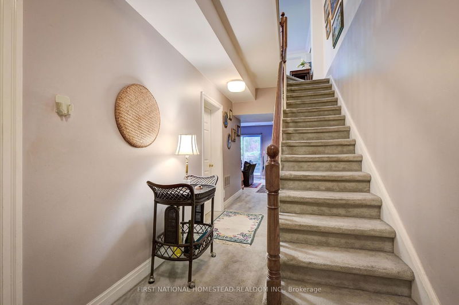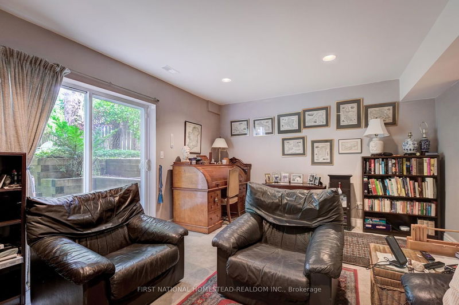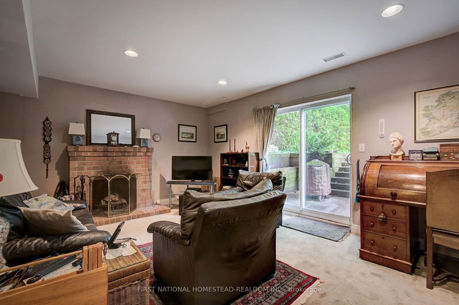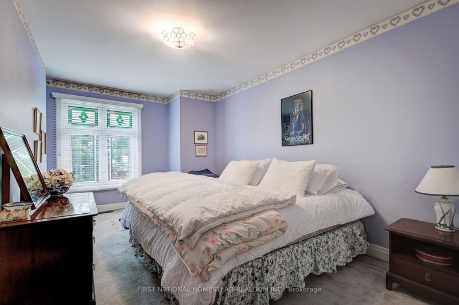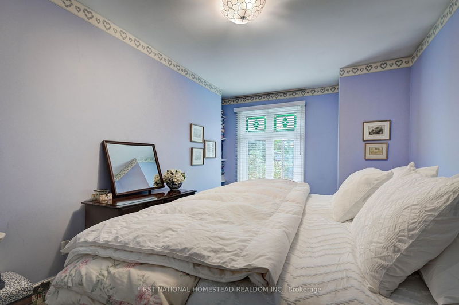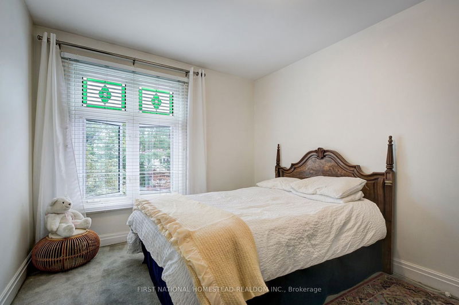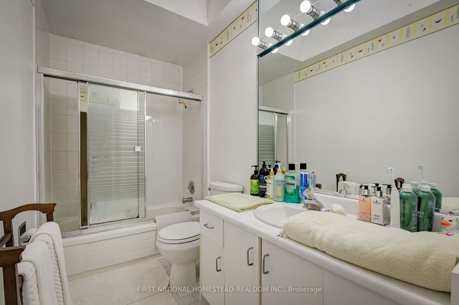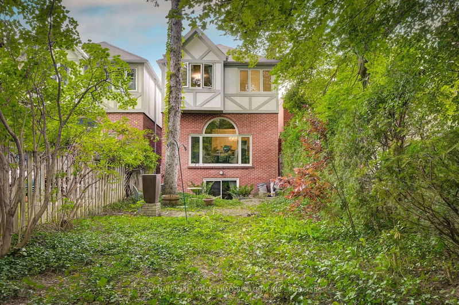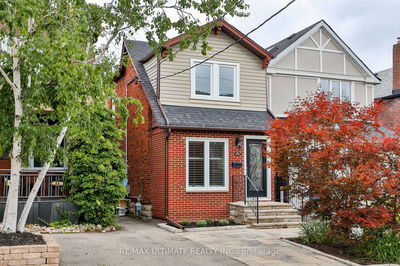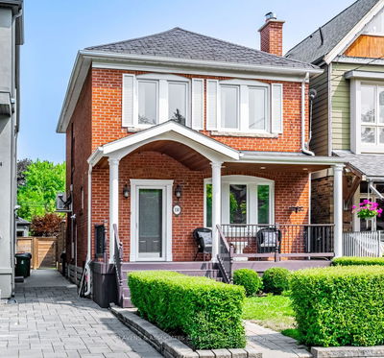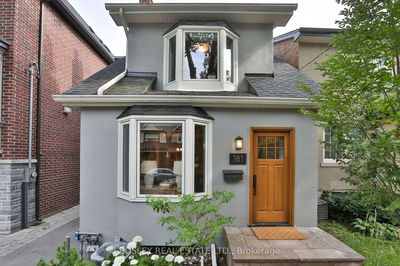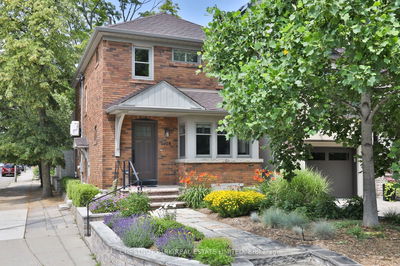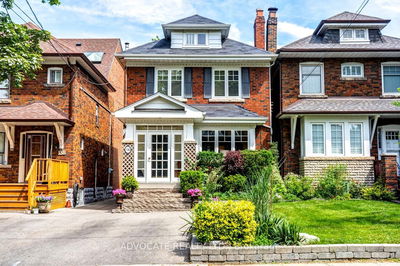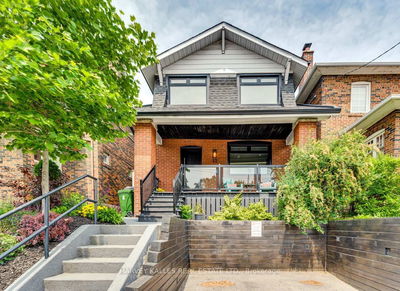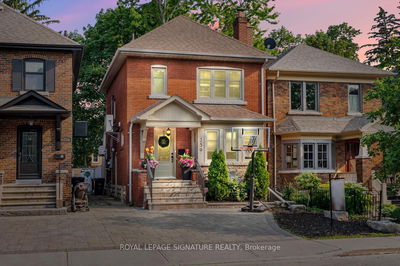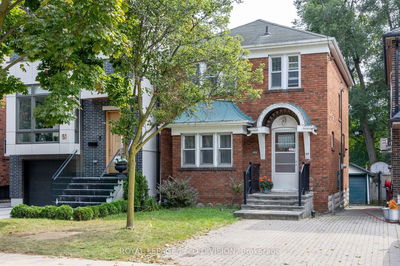Ideal Lawrence Park Location! Deceptively Spacious Detached 3 Bedroom Family Home In the Coveted John Wanless Public School Area. Be Walking Distance to Lawrence Subway (10-15 minute walk)! Close to the 401 and Walking Distance to Shops & Restaurants, Parks & The Library. With a Walk Score of 73, One Can Do Many Errands By Foot! The Main Floor boasts 9 ft ceilings and a 10 ft Ceiling in the Living Room Overlooking the Garden. Entertainer's Delight! Two Piece Washroom On the Main Floor. 3 Nicely Sized Bedrooms and Large Skylights on the 2nd Floor Make this Space a Home Run for Any Busy Family! The Sky Is The Limit For Any Outdoor Ideas On This 150 foot deep lot! A High Basement With a Fireplace and a Walk-Out to the Garden Makes For a Cozy TV Room. The Utility Area Doubles As a Bonus Storage Room In Addition to the Built-In Garage.
부동산 특징
- 등록 날짜: Thursday, September 14, 2023
- 가상 투어: View Virtual Tour for 126A Melrose Avenue
- 도시: Toronto
- 이웃/동네: Lawrence Park North
- 전체 주소: 126A Melrose Avenue, Toronto, M5M 1Y7, Ontario, Canada
- 주방: South View
- 거실: Hardwood Floor, Picture Window, O/Looks Garden
- 리스팅 중개사: First National Homestead-Realdom Inc. - Disclaimer: The information contained in this listing has not been verified by First National Homestead-Realdom Inc. and should be verified by the buyer.

