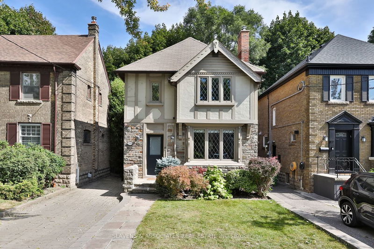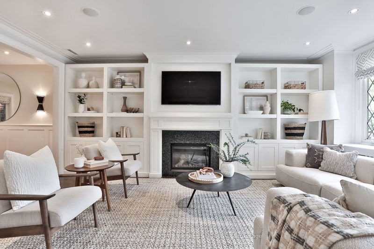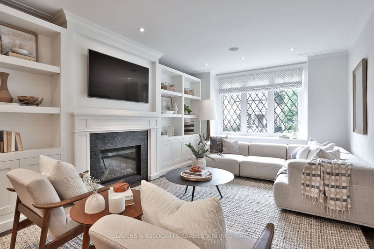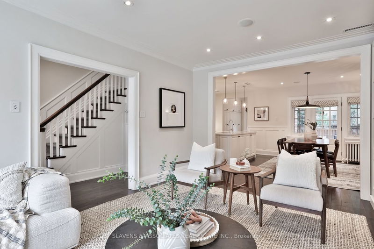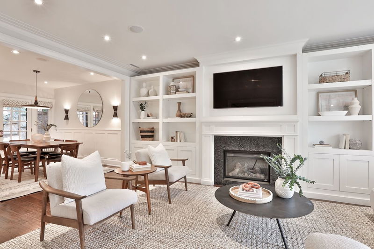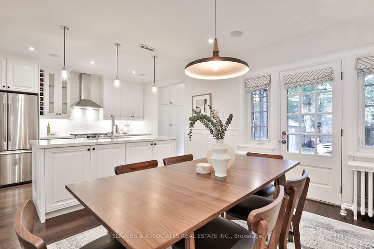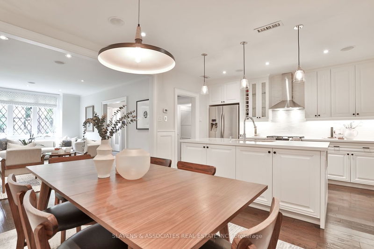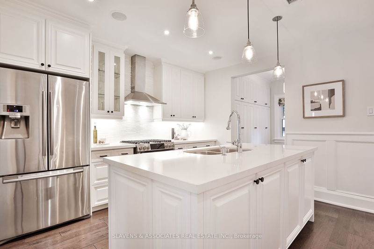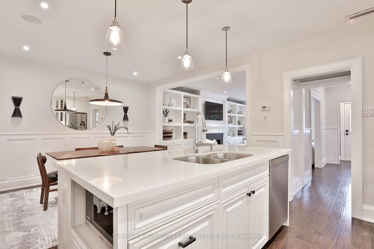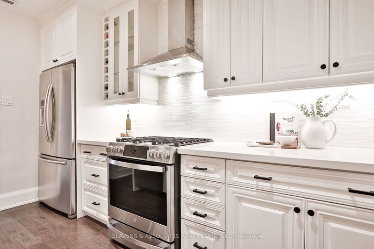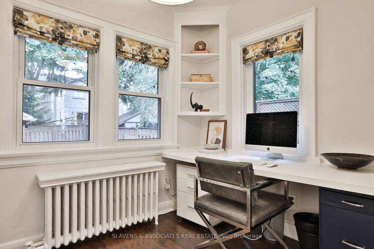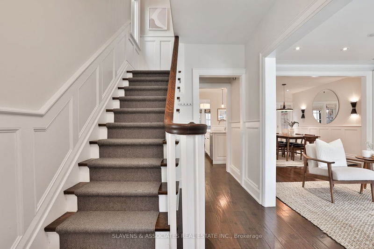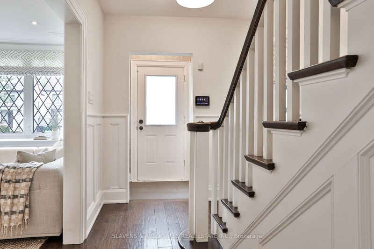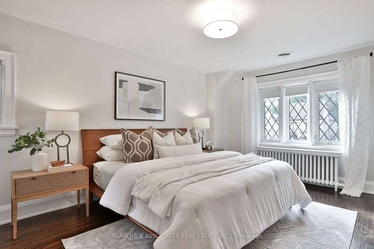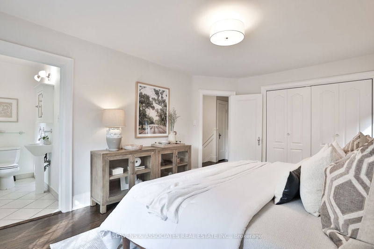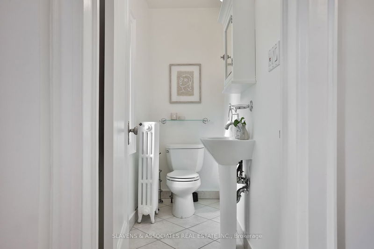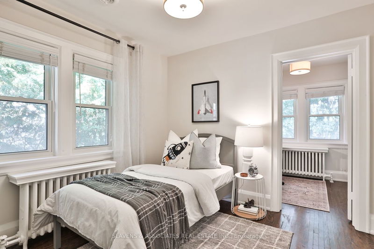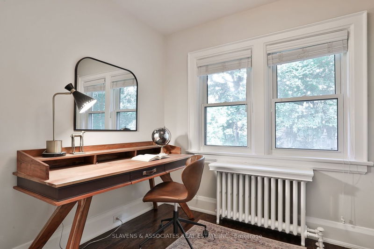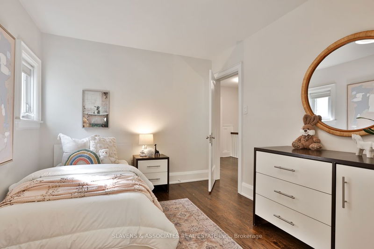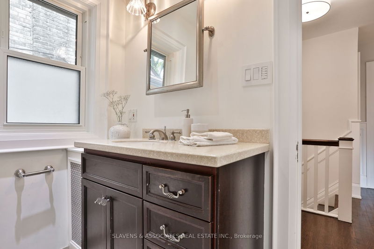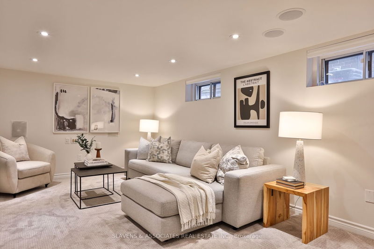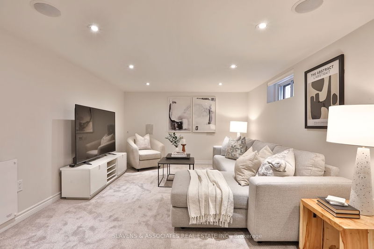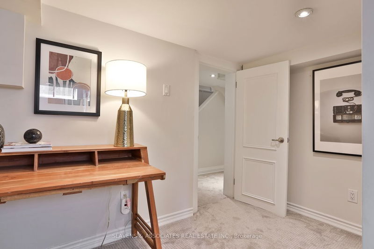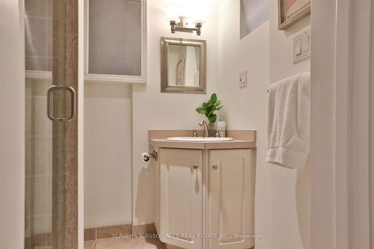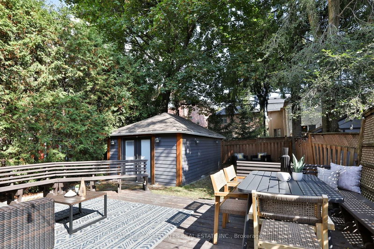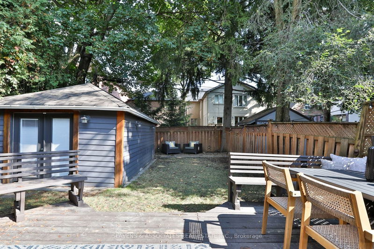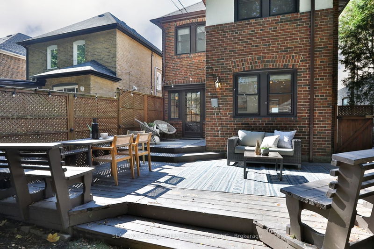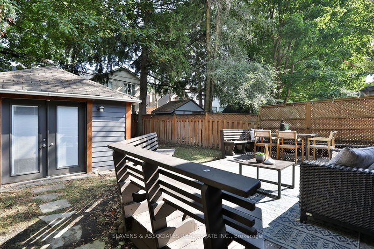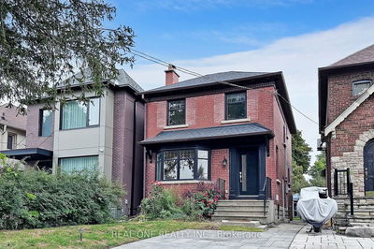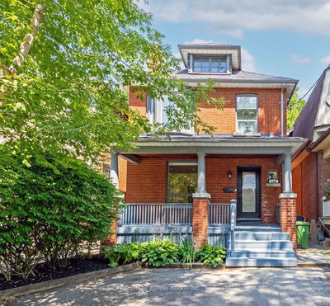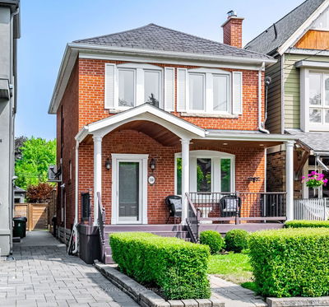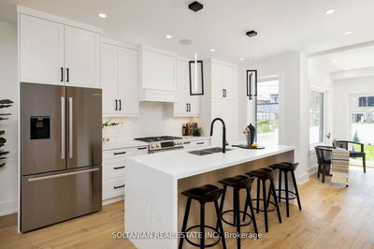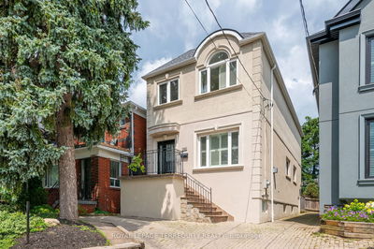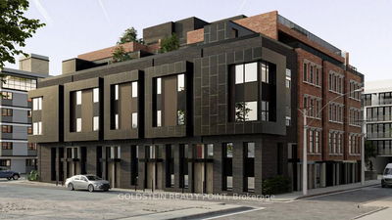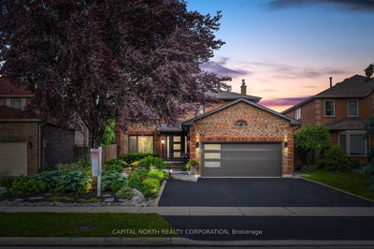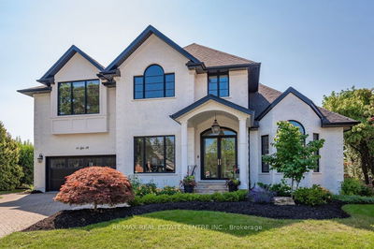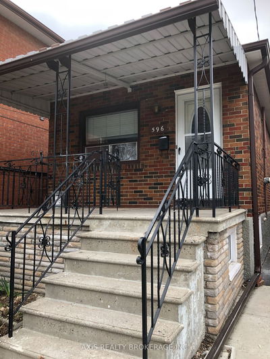Incredible renovated home in coveted Cedarvale. This fully updated home offers a well-designed open-concept main floor, creating an ideal space for entertaining. The kitchen features quartz countertops, stainless steel appliances, and a center island for culinary enthusiasts. Adjacent to the kitchen, find a dedicated office area, providing a tranquil view of the serene and private backyard, making it the perfect workspace. With exquisite newer hardwood flooring, custom built-in cabinetry and elegant wainscoting, the main level leaves little to be desired. Ascending to the second floor, you'll discover a generous primary bedroom with a convenient 2-piece ensuite and ample his-and-hers double closets. Two additional bedrooms and a bonus tandem study complete this level. A cozy lower level offers an inviting family hang-out space or playroom, complete with a supplementary office area. Enjoy a private driveway and an exceptionally spacious rear storage shed.
부동산 특징
- 등록 날짜: Monday, October 23, 2023
- 가상 투어: View Virtual Tour for 199 Glen Cedar Road
- 도시: Toronto
- 이웃/동네: Humewood-Cedarvale
- 전체 주소: 199 Glen Cedar Road, Toronto, M6C 3G9, Ontario, Canada
- 거실: Fireplace, B/I Shelves, Hardwood Floor
- 주방: Centre Island, Stainless Steel Appl, Stone Counter
- 리스팅 중개사: Slavens & Associates Real Estate Inc. - Disclaimer: The information contained in this listing has not been verified by Slavens & Associates Real Estate Inc. and should be verified by the buyer.

