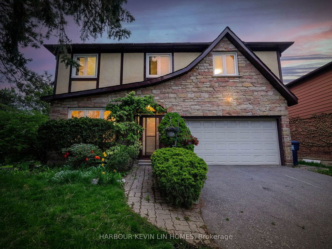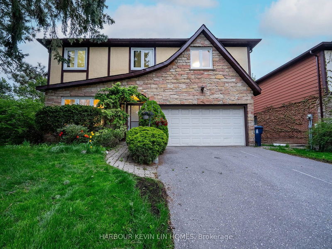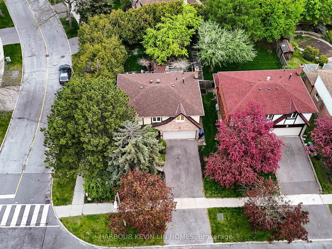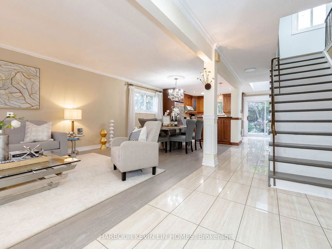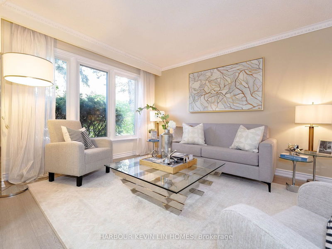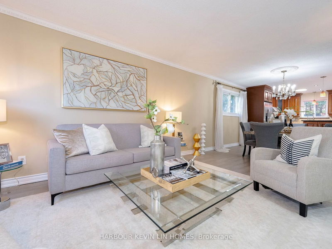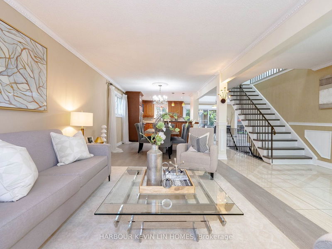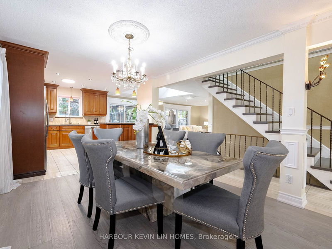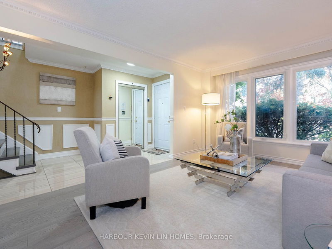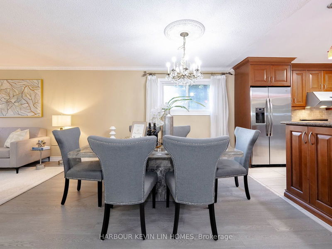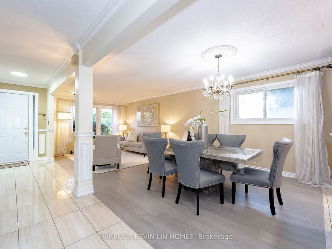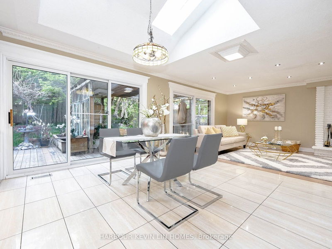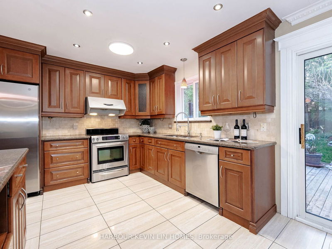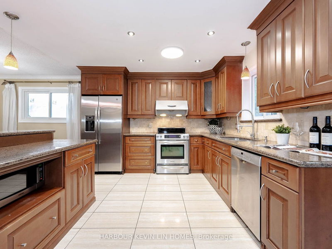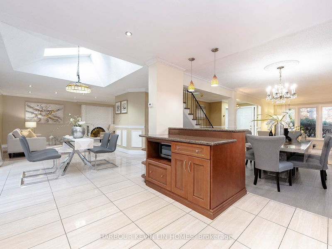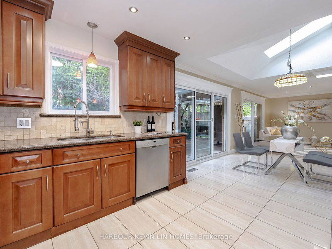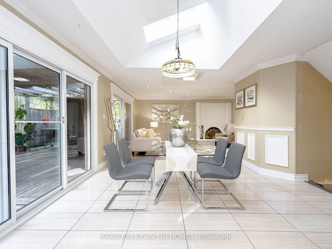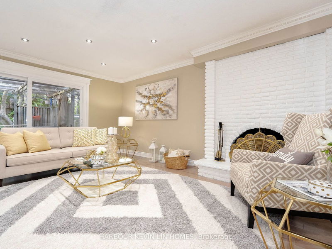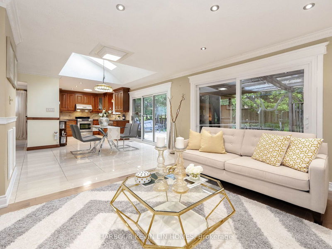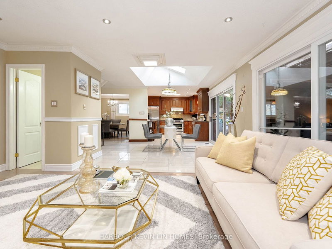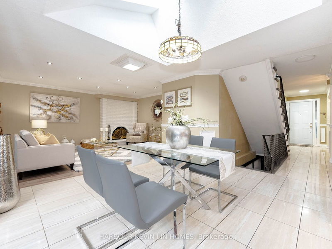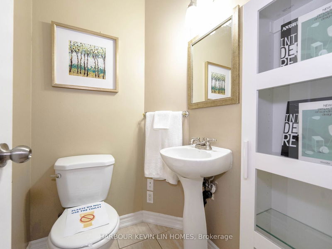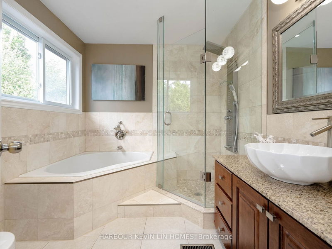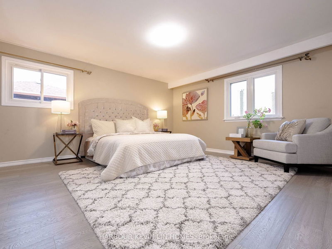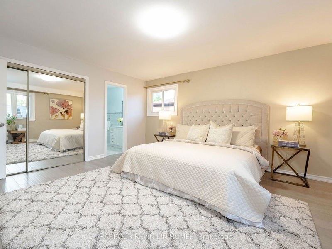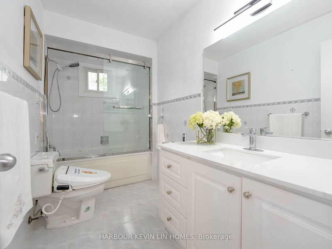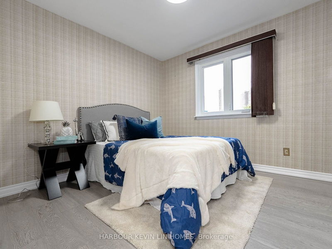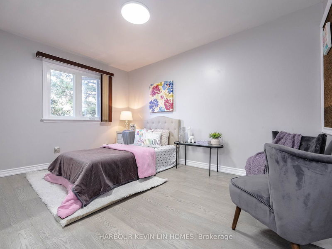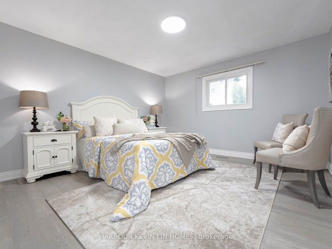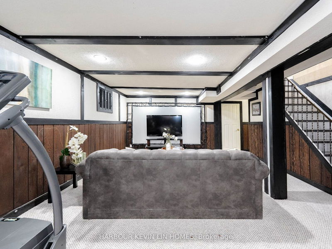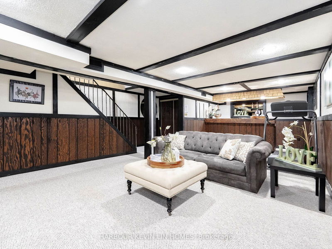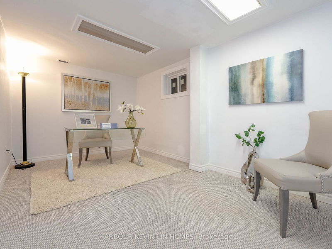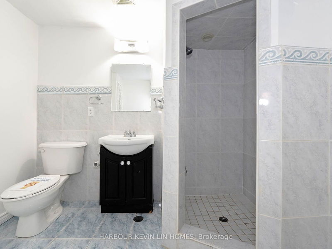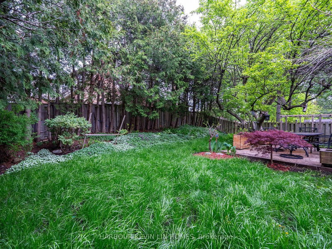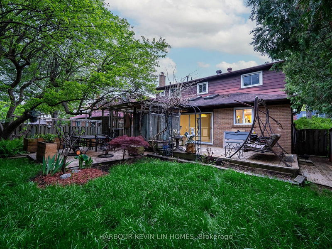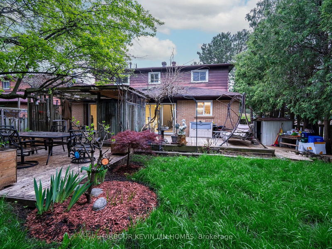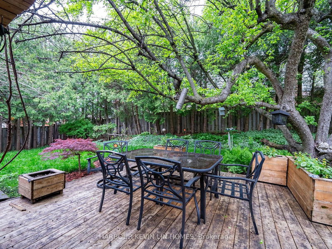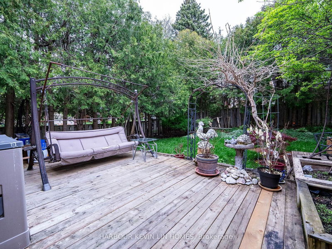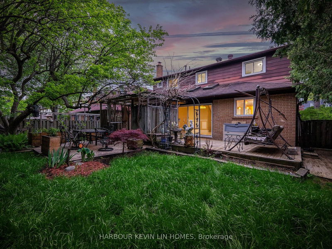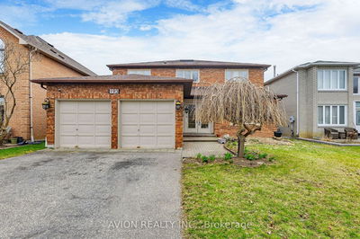Nestled Amidst A Garden Sanctuary Adorned With Mature Trees, This Home Offers Unparalleled Tranquility. Situated On A *** Premium Corner Lot 65 Ft X 112.90 Ft *** As Per MPAC. Step Inside This Exceptional Residence Where Seamless Design And Functionality Harmonize Effortlessly. With Spacious 4+1 Bedrooms Featuring Hardwood Floors Throughout The Main And Second Floors, Every Corner Exudes Sophistication And Comfort. Entertain In Style In The Open-Concept Living And Dining Space, Perfect For Hosting Intimate Gatherings Or Grand Celebrations. The Kitchen Is A Culinary Haven, Boasting Exquisite Cabinetry, Stainless Steel Appliances, And Luxurious Granite Countertops. Start Your Day In The Bright Breakfast Area, Illuminated By A Skylight And Designed For Hosting Larger Gatherings Or Enjoying Quiet Mornings With Family. Step Outside Onto The Large Wooden Deck From The Breakfast Area Or Family Room, Seamlessly Blending Indoor And Outdoor Living. Escape To The Expansive Backyard, Surrounded By Mature Trees And Gardens, Providing A Serene Backdrop For Outdoor Relaxation. The Fully Fenced Private Backyard Boasts A Huge Deck, Ideal For Outdoor BBQs, Entertaining, Or Simply Soaking In The Natural Beauty Of Your Surroundings. Relax And Unwind In The Primary Ensuite, Featuring A Custom Vanity, Designer Light Fixture, Full-Sized Tub, And Shower, Offering A Spa-Like Experience Right At Home. Descend To The Professionally Finished Basement, Where An Expansive Entertainment Space Awaits. Complete With A Wet Bar, Home Theatre, And Additional Bedroom, This Space Is Perfect For Hosting Movie Nights Or Entertaining Guests. This Home Truly Embodies The Pleasures Of Life In Prestigious Hillcrest Village. Surrounded By Top Schools Such As AY Jackson Secondary School And Cliffwood Public School, And With Close Proximity To Seneca College, Fairview Mall, Major Highways, And Public Transportation, Convenience And Accessibility Are At Your Fingertips.
부동산 특징
- 등록 날짜: Friday, June 14, 2024
- 가상 투어: View Virtual Tour for 194 Mcnicoll Avenue
- 도시: Toronto
- 이웃/동네: Hillcrest Village
- 중요 교차로: Don MIlls & McNicoll Ave
- 전체 주소: 194 Mcnicoll Avenue, Toronto, M2H 2C3, Ontario, Canada
- 거실: Hardwood Floor, Open Concept, Combined W/Dining
- 가족실: Hardwood Floor, Fireplace, W/O To Deck
- 주방: Ceramic Floor, Eat-In Kitchen, Granite Counter
- 리스팅 중개사: Harbour Kevin Lin Homes - Disclaimer: The information contained in this listing has not been verified by Harbour Kevin Lin Homes and should be verified by the buyer.

