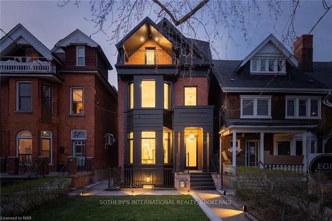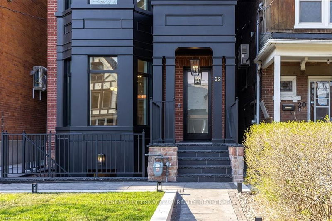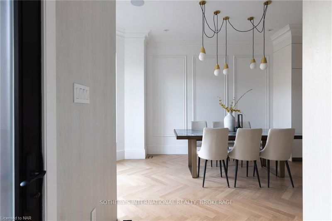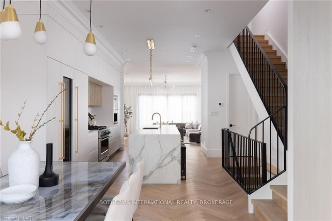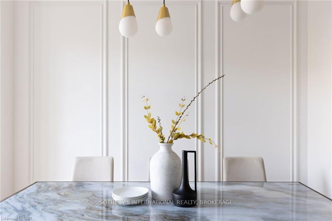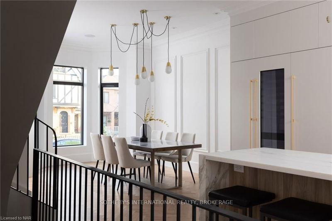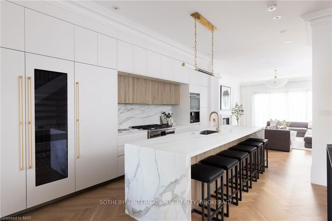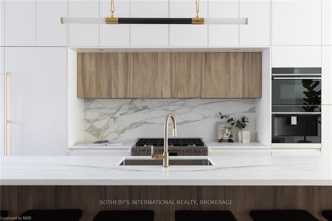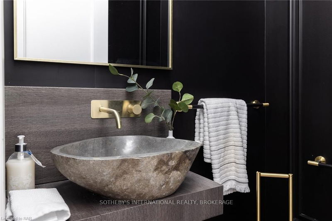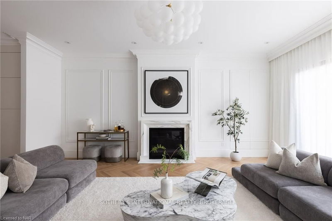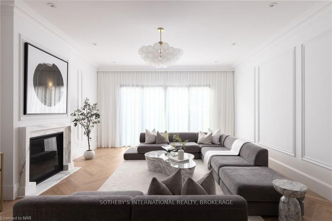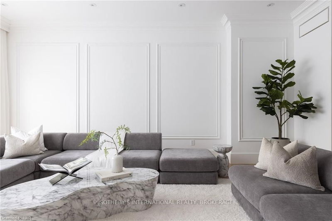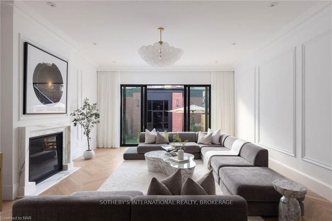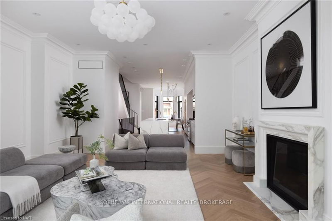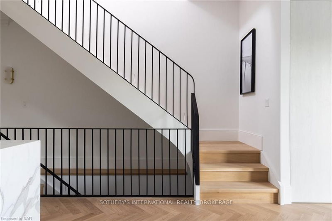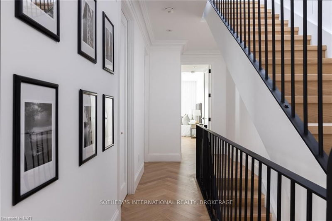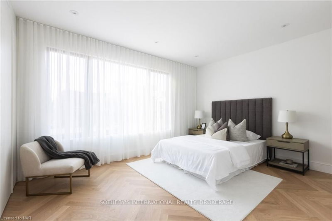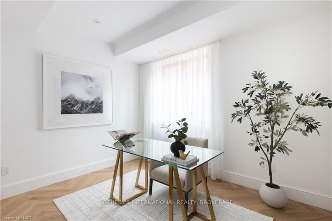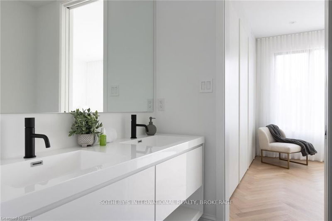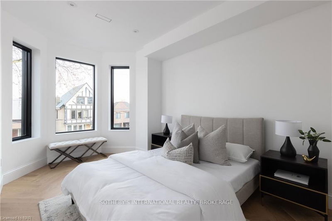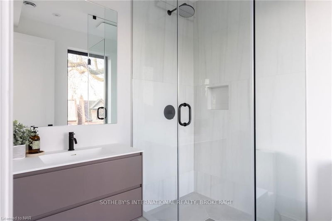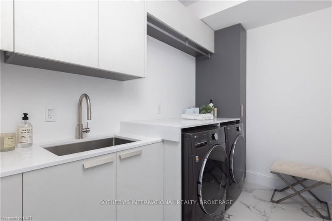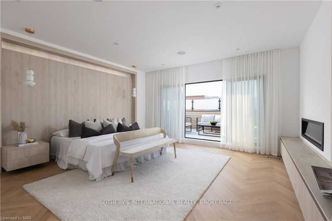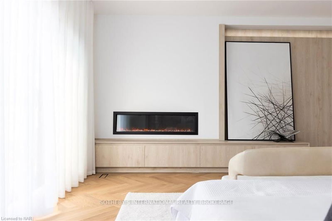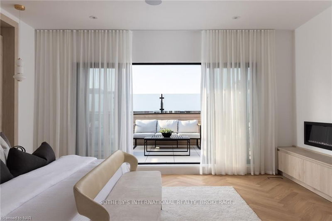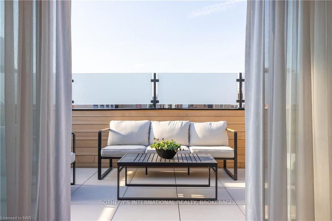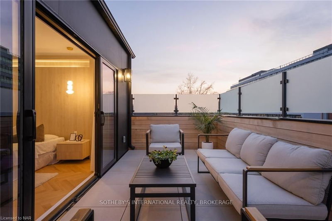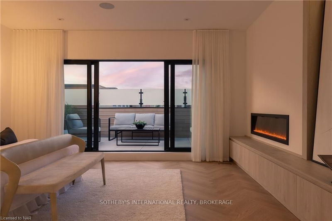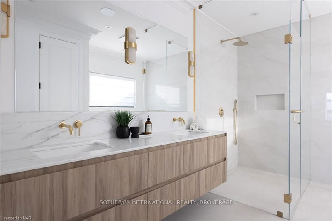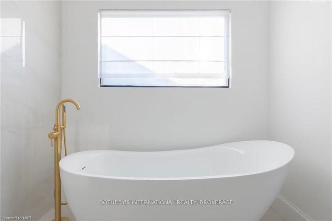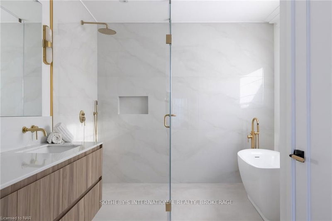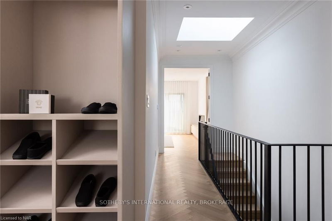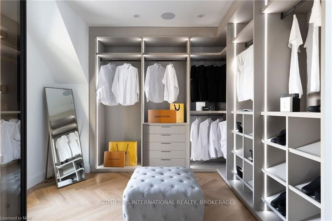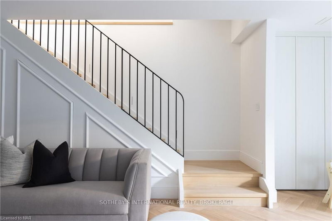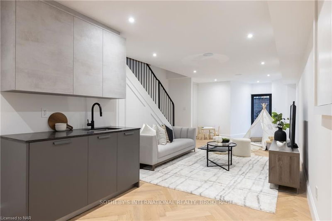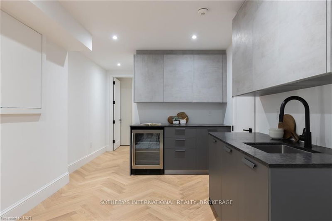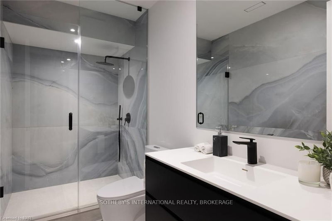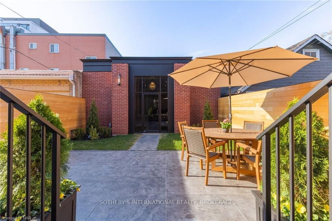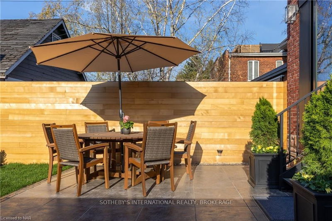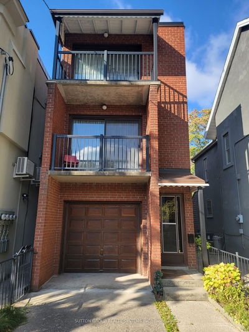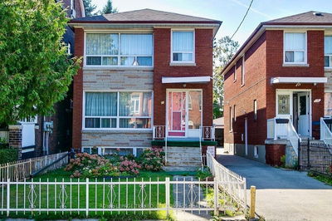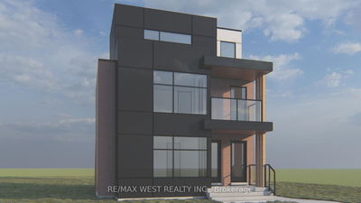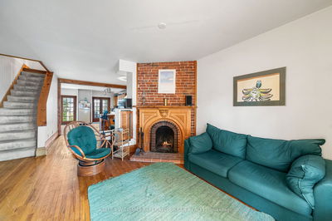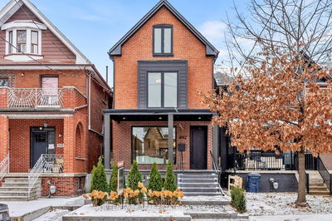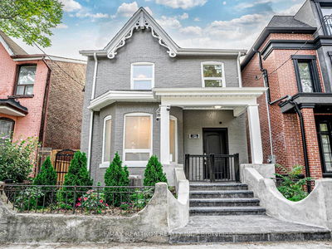Discover the ultimate modern living experience in the most coveted area of Toronto - Trinity Bellwoods. This stunning contemporary home boasts flawless design & exquisite finishes that will leave you breathless. With 5 elegant bedrooms and 5 baths, this home radiates both modern flair & timeless style. Enter the main floor with its 10-Ft ceilings & stunning herringbone white oak engineered hardwood floors throughout. The imported Italian custom kitchen is a chef's dream, featuring a Calacatta Vecchio marble waterfall island & fireplace. The primary bathroom and basement feature heated floors. 3 Independent zone HVAC systems, an LED-lit skylight, custom glass mirrors throughout & noise-cancelling Pella windows. Sonos sound system wired in throughout. Step outside to exceptional outdoor living space, including a large terrace off the master bedroom with custom wood paneling & privacy frosted glass. The large private patio in the backyard is perfect for entertaining, with an entrance to the heated oversized double car garage, complete with high ceilings & the ability to install a lift. This home is a testament to luxurious living with modern sophistication. Exceptional school district as rated by Fraser Institute Old Orchard/Alexander Muir/Bloor Collegiate.
부동산 특징
- 등록 날짜: Wednesday, October 04, 2023
- 도시: Toronto
- 이웃/동네: Trinity-Bellwoods
- 중요 교차로: Ossington Avenue to Shannon Street
- 전체 주소: 22 SHANNON Street, Toronto, M6J 2E7, Ontario, Canada
- 주방: Hardwood Floor
- 가족실: Fireplace
- 리스팅 중개사: Sotheby'S International Realty, Brokerage - Disclaimer: The information contained in this listing has not been verified by Sotheby'S International Realty, Brokerage and should be verified by the buyer.

