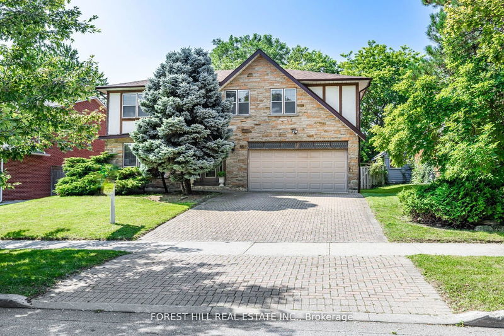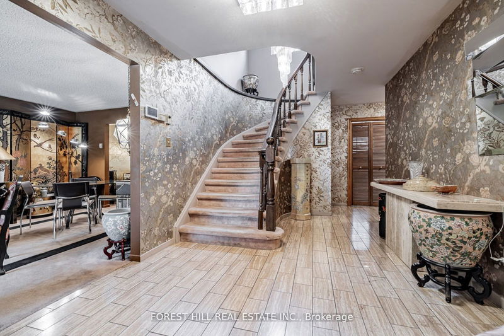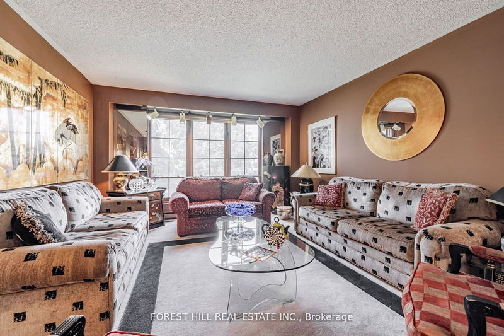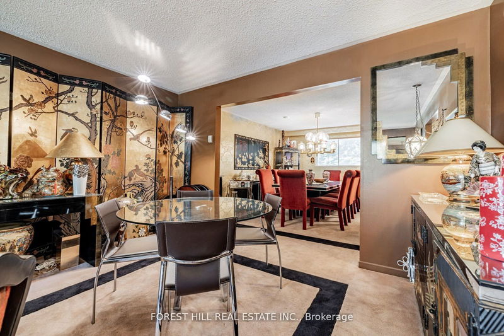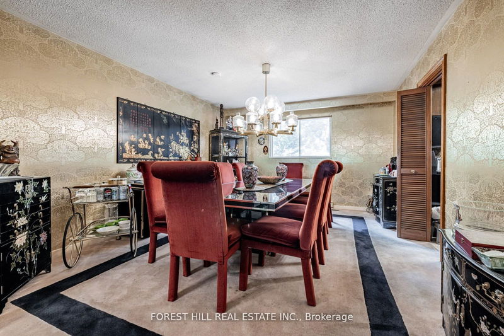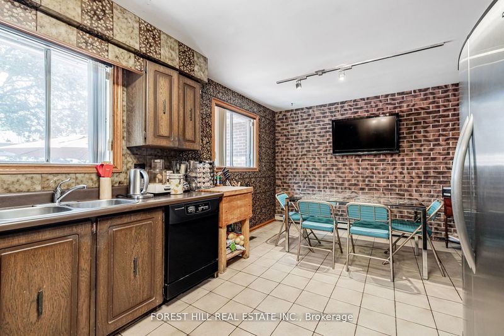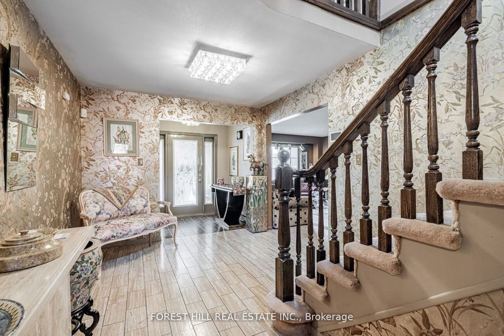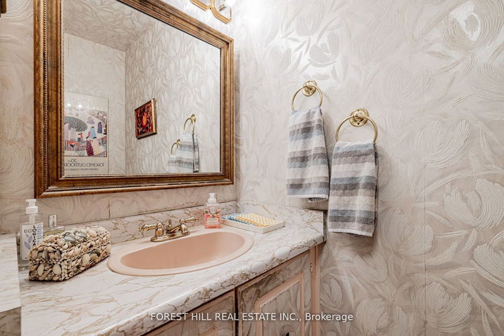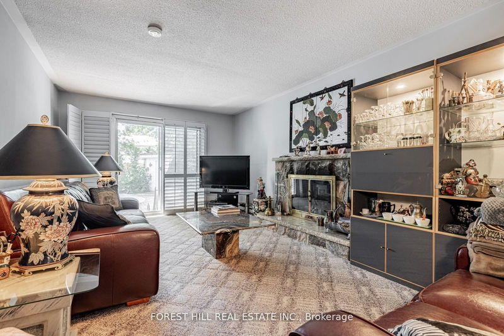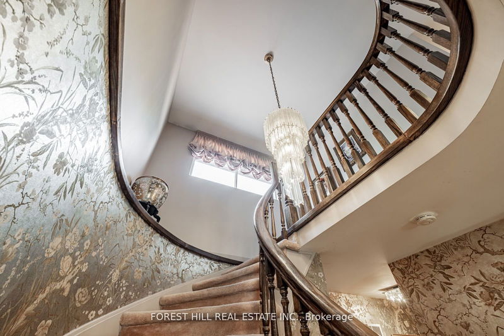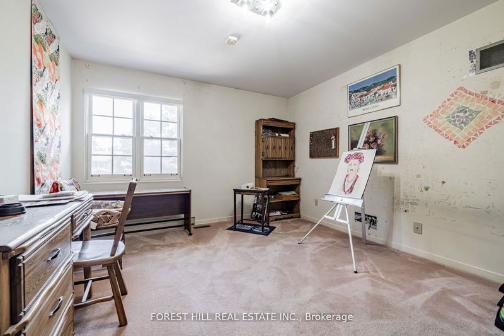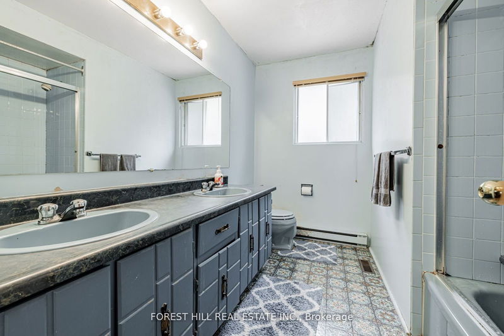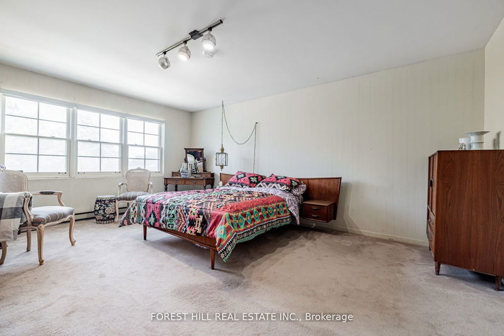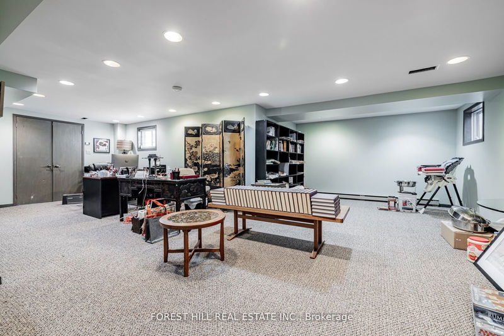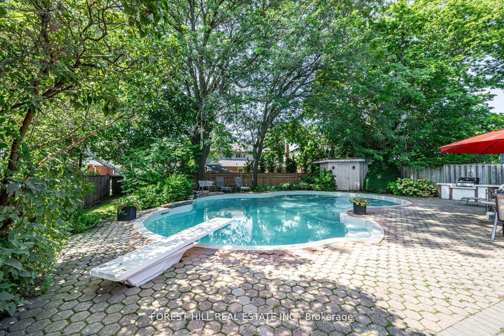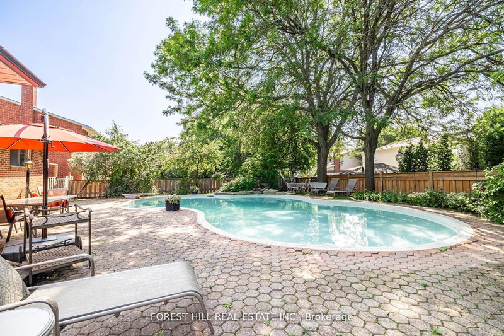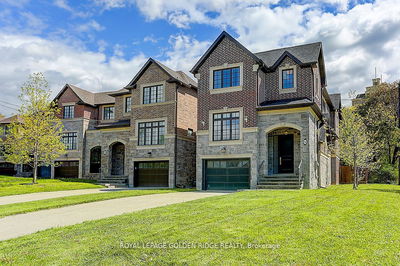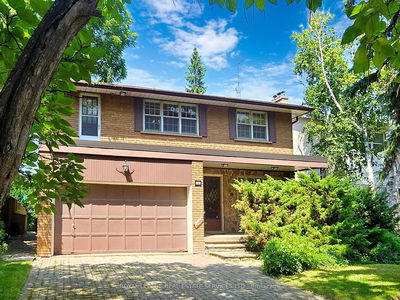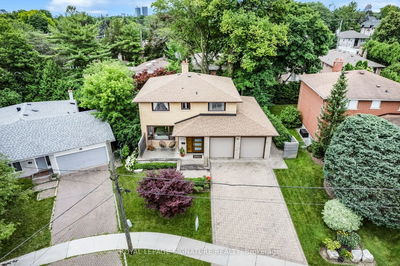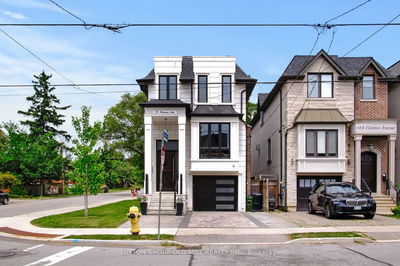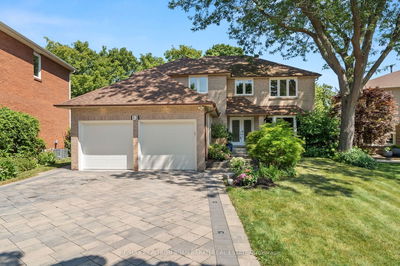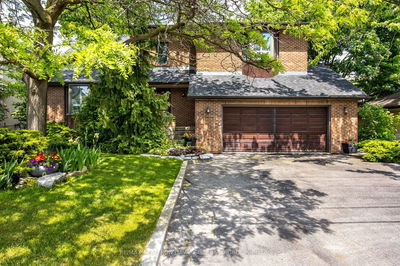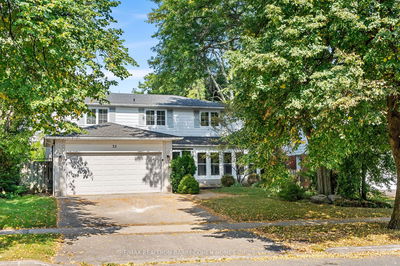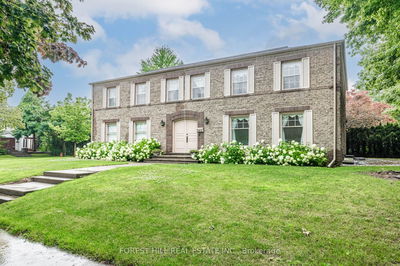*******MOTIVATED SELLERS*******Nestled On The Best Pocket Of Abbeywood Trail W/South Exposure-Sunny/Quiet Backyard In The Denlow Enclave***Elegant--Spacious--Solid/Stone-Brick Exterior---Executive Family Home Waiting Your Own Touch on 60Ft Frontage/Private Backyard**Super-Greatly Spacious & Generously-Proportioned All Rooms W/Timeless Circular Stairwell Design--Greeting You A Double Main Dr--Gracious--Spacious Hallway & Entering To A Massive Living Room & Open Concept Dining Rm Overlooking Living Room**Eat-In/Large Kitchen W/South Exposure(Overlooking Large Betz Inground Gunite Swimming Pool)--Family-Friends Gathering -South Exposure Family Rm-Easy Access To Entertaining Large/Private Backyard W/An Inground Swimming Pool**Functional-Convenient Main Flr Laundry Room W/A Side Dr**The Superb Layout Features On 2nd Flr(Large Primary Bedrm W/4Pcs Ensuite & Walk-In Closet & All Spacious 3Bedrms**Great Space/Large Recration Room(Basement) & Game Room --- Lots of Storage Area****Great School Area--Denlow PS/York Mills CC & Close To Private Schools,Park,Hwys
부동산 특징
- 등록 날짜: Thursday, September 26, 2024
- 가상 투어: View Virtual Tour for 162 Abbeywood Trail
- 도시: Toronto
- 이웃/동네: Banbury-Don Mills
- 중요 교차로: W.Leslie Ave/S.York Mills Rd
- 전체 주소: 162 Abbeywood Trail, Toronto, M3B 3B7, Ontario, Canada
- 거실: Broadloom, Open Concept, Window
- 주방: Eat-In Kitchen, O/Looks Backyard, Ceramic Floor
- 가족실: Fireplace, W/O To Yard, Broadloom
- 리스팅 중개사: Forest Hill Real Estate Inc. - Disclaimer: The information contained in this listing has not been verified by Forest Hill Real Estate Inc. and should be verified by the buyer.

