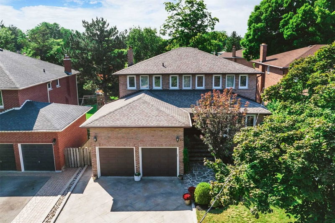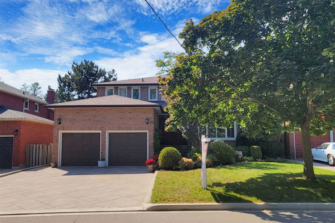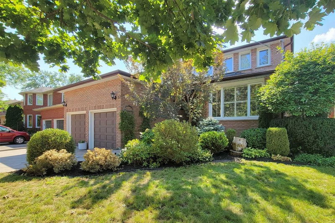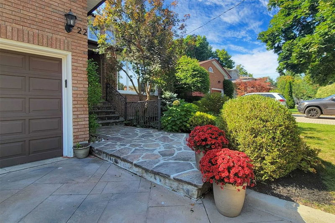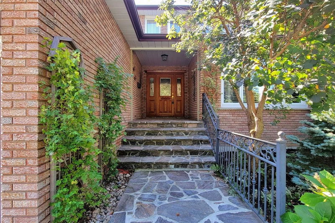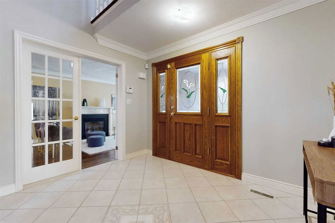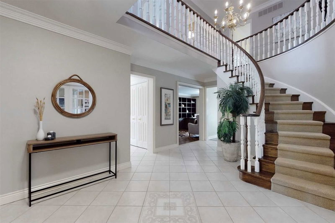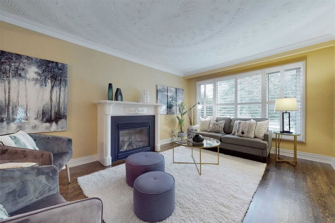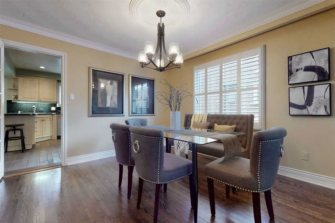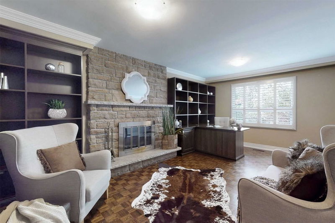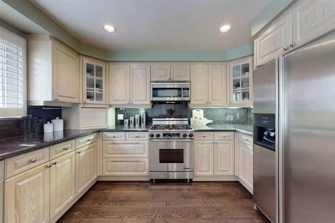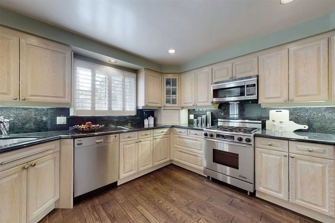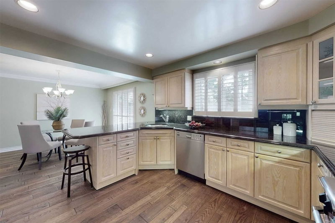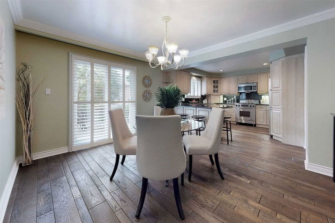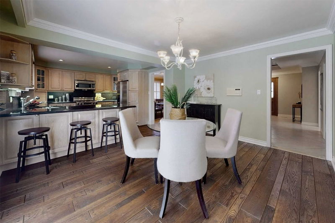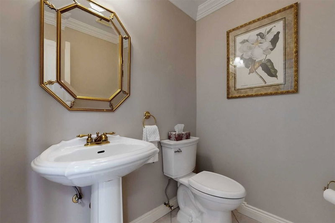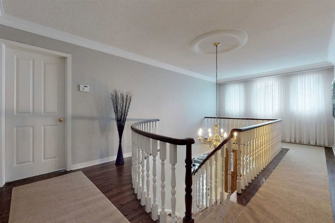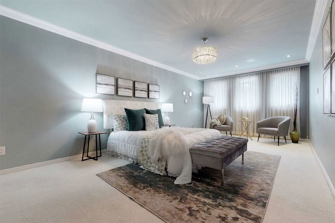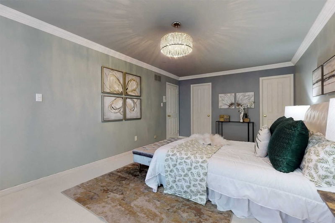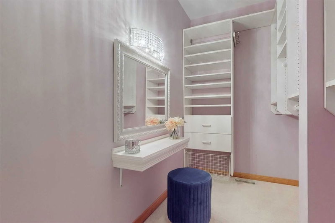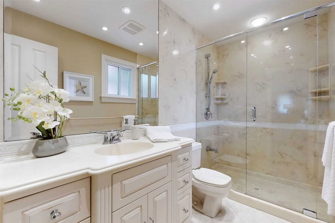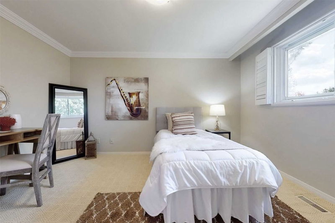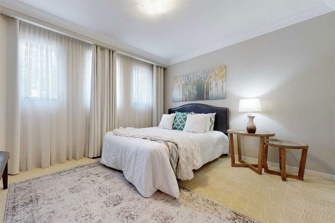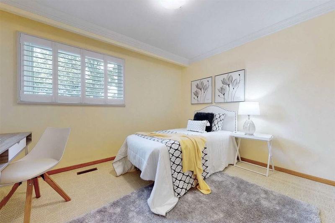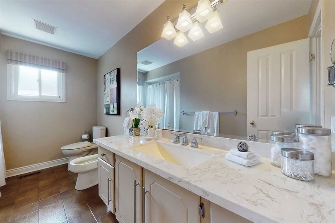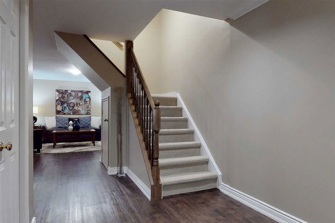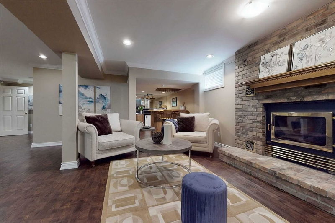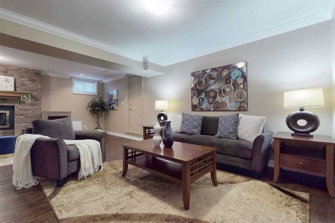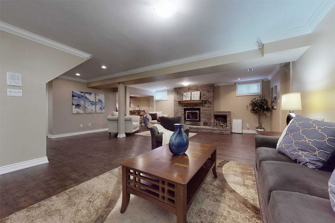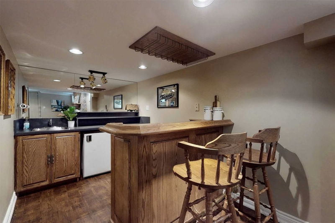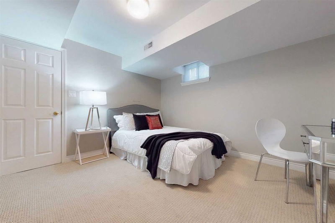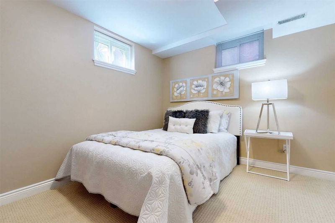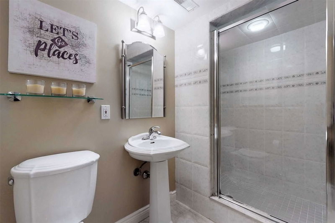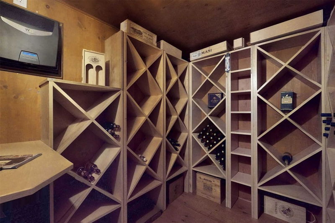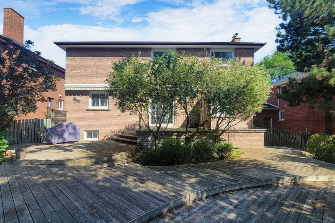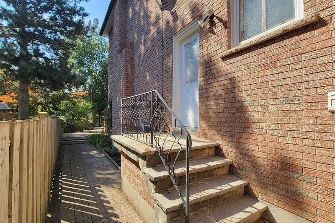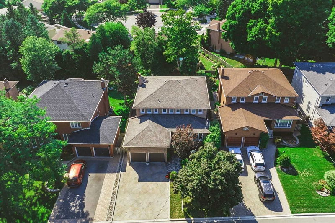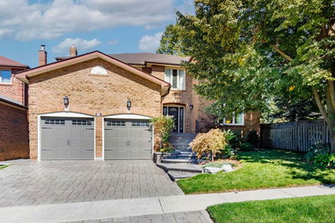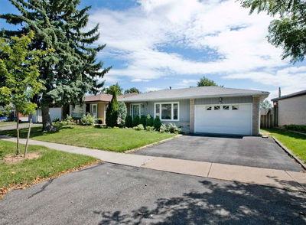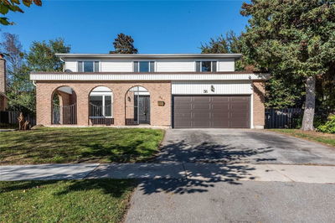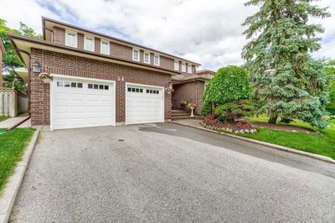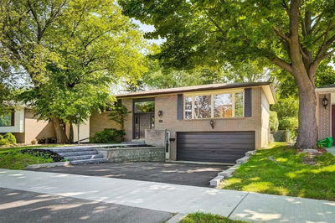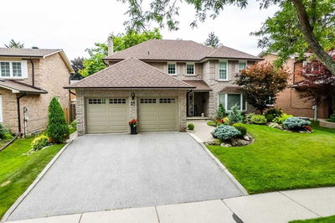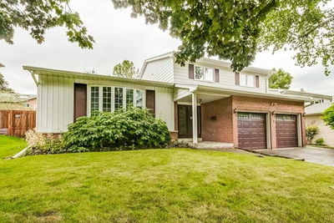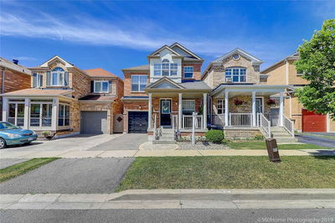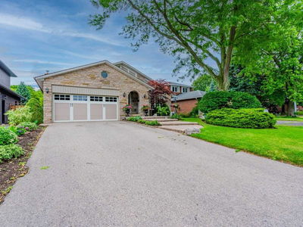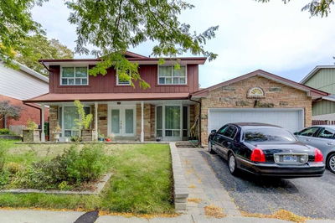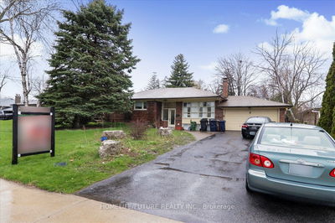Wow!! Superb 2 Sty, 4 Bdrm, 4 Bth Home In Coveted Centennial Area Of West Rouge. Sitting On 50 X 120 Ft. Lot & Featuring Concrete Drive, Dble Car Gar, Granite Walkway/Stairs & Porch, Side Interlck To West Facing Fenced Bkyrd & Mult-Level Cedar Deck! Fabulous! Main Flr Atrium Style Foyer Enhanced By A Grand Oak Stairwell, Dble Closets, 2 Pc Pwder Rm & Laundry Rm. Formal Living/Dining Rms W Gas F/Pl, Hrdwd Flrs, French Drs & Crown Moulding! The Huge, Eat-In Kit Is A Cooks Dream W Granite Counters/Bkfst Bar, Hi End Appl. Maple Cabinets & W/Out To Bkyrd. The Priv & Cozy Fam Rm/Office Features A Stone F/Pl, B/In Desk/Hutch & Bookshlves. 2nd Flr -Primary Bdrm W Walk/In Closet & Ensuite + 3 More Bdrms. Over 3800 Sq.Ft.Of Quality Fin Space...Incl Spectacular Lower Level W Bonus Sep Entr For Ultra-Easy Inlaw Conversion. The High, Dry Fin Bsmt Also Features A Wet Bar, 2 Bdrms, 3 Pc Bth, Temp Controlled Wine Rm, Utility Rm & Lots Of Storage. Too Many Features To Mention..It's A Special Home!
부동산 특징
- 등록 날짜: Thursday, September 15, 2022
- 가상 투어: View Virtual Tour for 22 Irvine Road
- 도시: Toronto
- 이웃/동네: Centennial Scarborough
- 중요 교차로: Lawson Rd And Centennial Rd.
- 전체 주소: 22 Irvine Road, Toronto, M1C2K3, Ontario, Canada
- 거실: Hardwood Floor, Gas Fireplace, French Doors
- 주방: Breakfast Area, Granite Counter, W/O To Deck
- 가족실: Fireplace, Combined W/Office, California Shutters
- 리스팅 중개사: Re/Max Hallmark Realty Ltd., Brokerage - Disclaimer: The information contained in this listing has not been verified by Re/Max Hallmark Realty Ltd., Brokerage and should be verified by the buyer.

