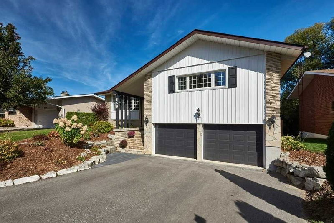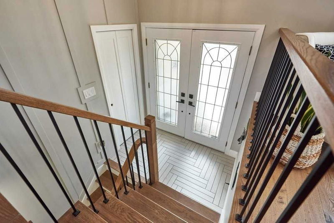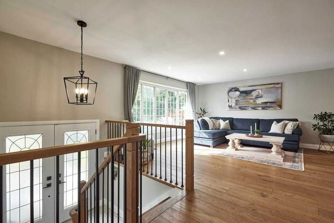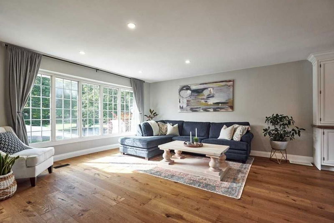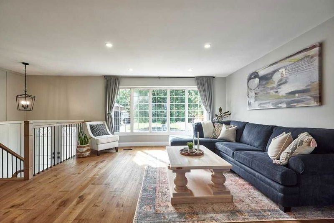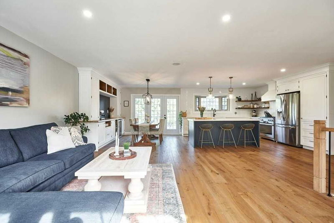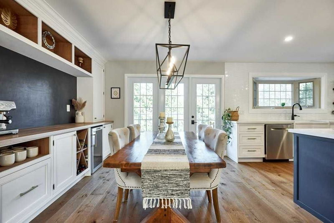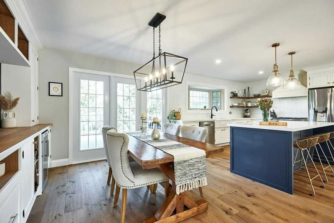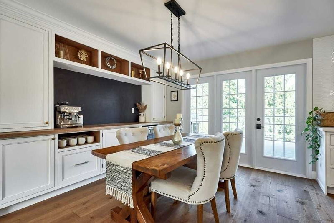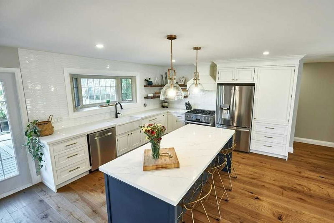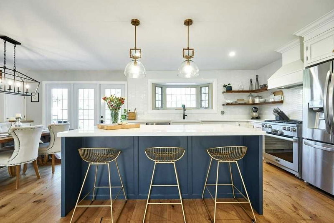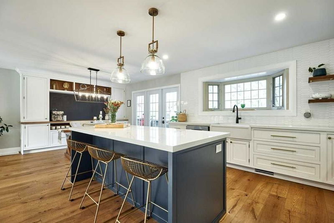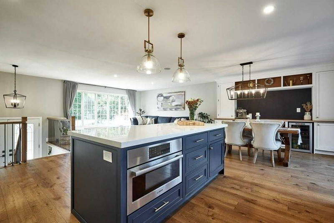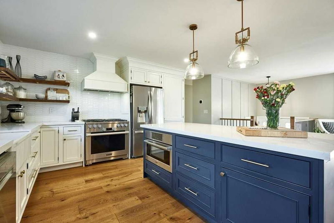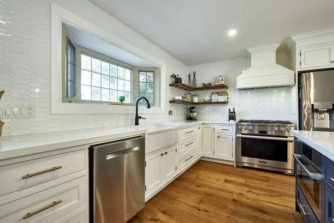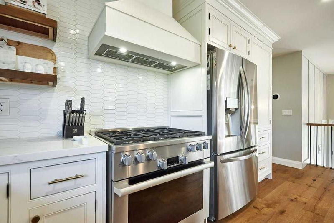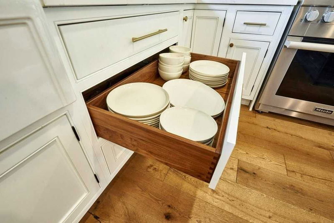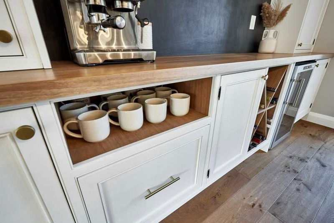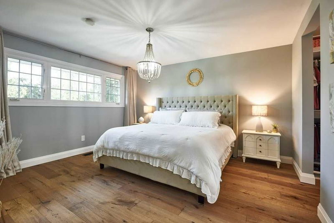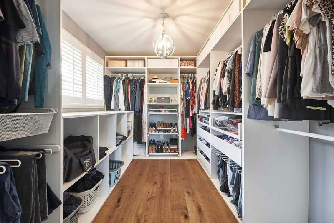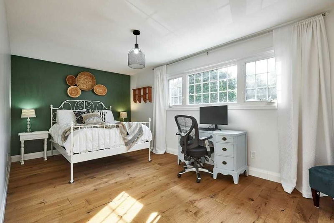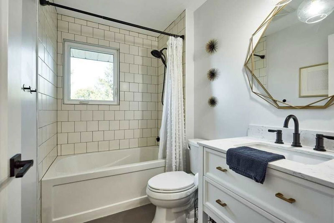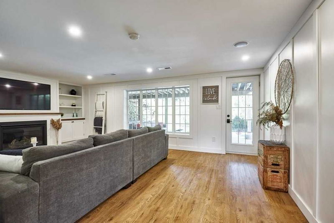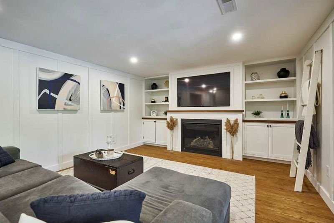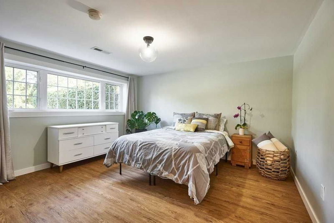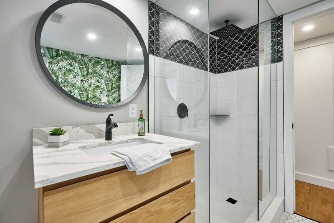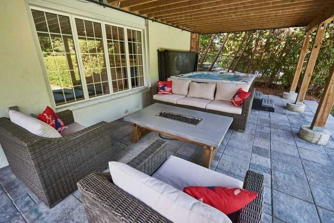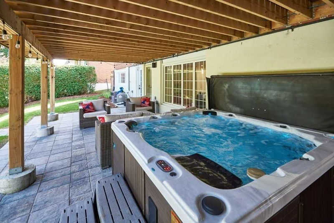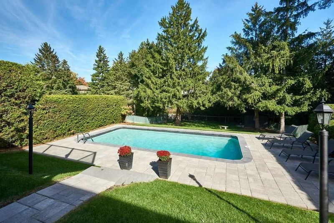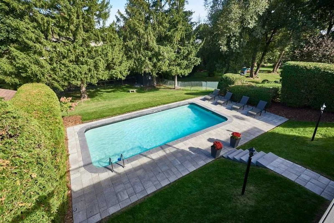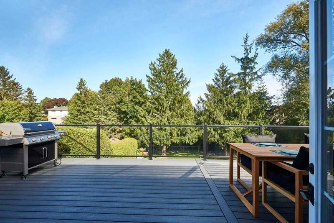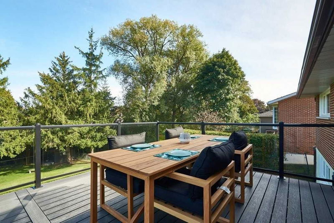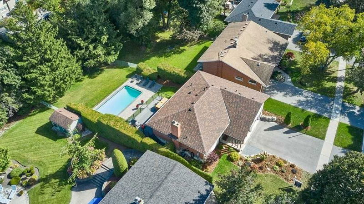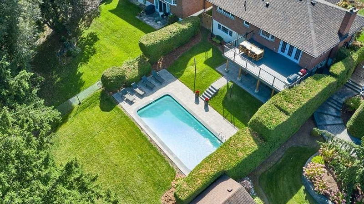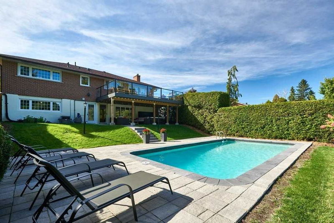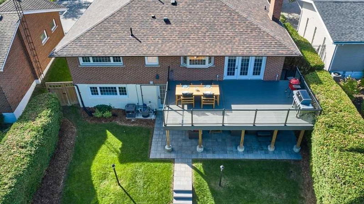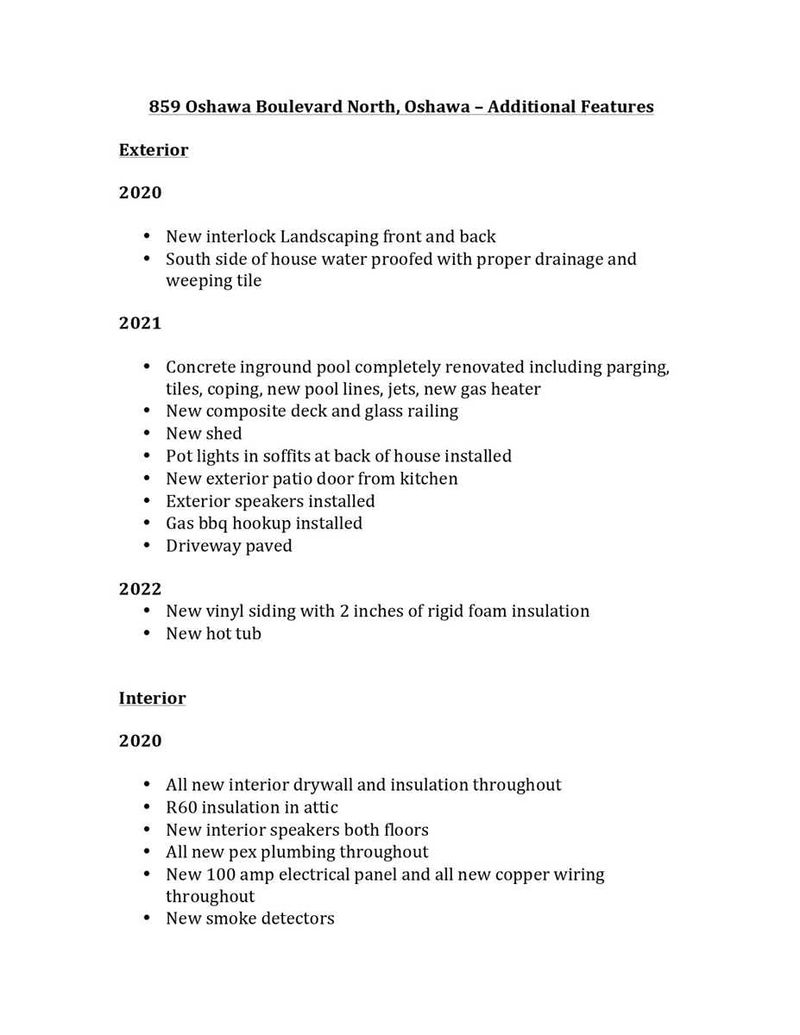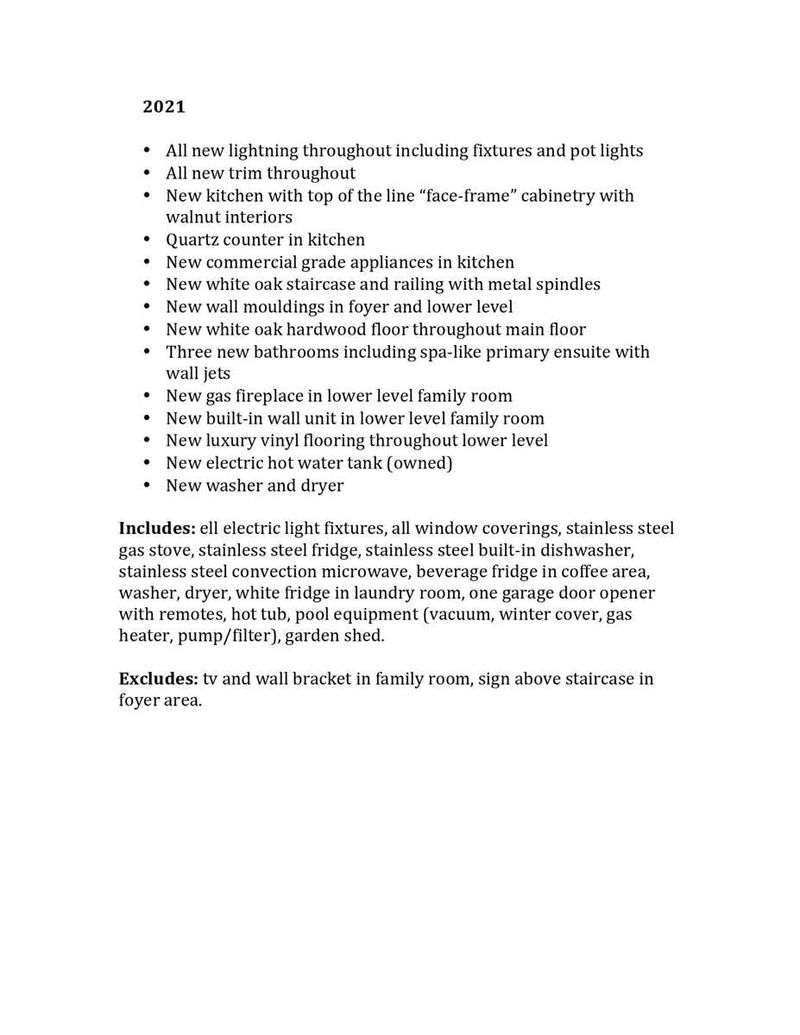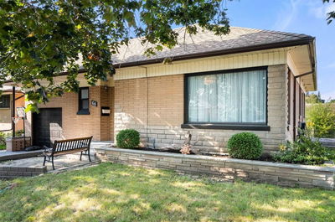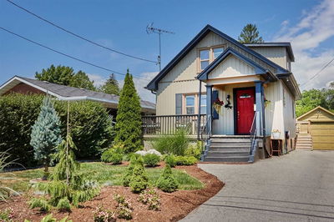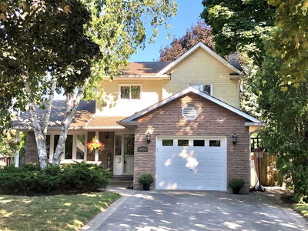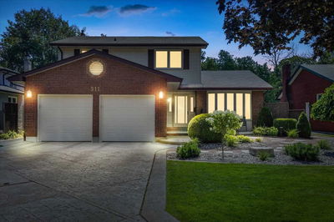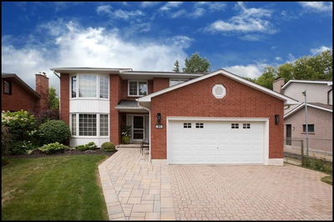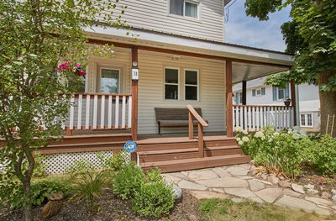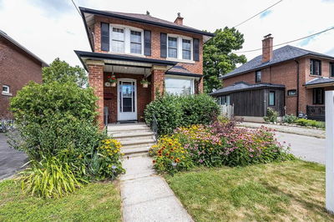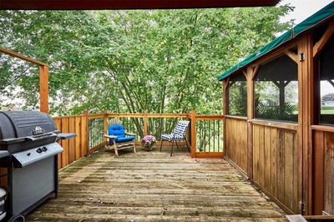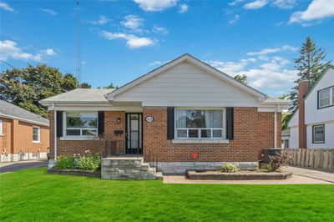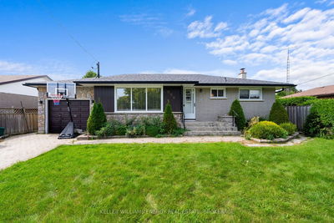Looking For A Desirable Neighbourhood? Rarely Offered Prestigious Beau Valley Location! This Gorgeous Bungalow Has Undergone A Thorough Renovation. 1500 Square Feet On The Main Floor! The Lovely Open Concept Living, Dining And Kitchen Are Reached From The Welcoming Foyer. The Kitchen Offers Top Of The Line "Face Frame" Cabinetry With Walnut Interiors. The Family Chef Will Enjoy Cooking With Commercial Grade Appliances, A Huge Island, And Separate Coffee/Wine Station. The Spacious Deck That Looks Out Over The Park-Like Lot Is Accessible From The Dining Area. Two Generous Bedrooms On The Main Floor, Including The Primary With Spa-Like Ensuite And 9 X 12 Walk-In Closet! Unwind In The Family Room With Gas Fireplace, And Enjoy Easy Access To The Patio And Hot Tub. Spend Lazy Summer Days Lounging By The Concrete Inground Pool - A Perfect Place To Entertain Family And Friends. For Guests Or Teenagers, An Extra Bedroom And Bathroom Are Located Downstairs.
부동산 특징
- 등록 날짜: Tuesday, October 04, 2022
- 가상 투어: View Virtual Tour for 859 Oshawa Boulevard N
- 도시: Oshawa
- 이웃/동네: Centennial
- 중요 교차로: Rossland/Oshawa Boulevard
- 전체 주소: 859 Oshawa Boulevard N, Oshawa, L1G5V5, Ontario, Canada
- 거실: Hardwood Floor, Pot Lights, Open Concept
- 주방: Hardwood Floor, B/I Dishwasher, Pot Lights
- 가족실: Vinyl Floor, Gas Fireplace, B/I Shelves
- 리스팅 중개사: Royal Lepage Terrequity Realty, Brokerage - Disclaimer: The information contained in this listing has not been verified by Royal Lepage Terrequity Realty, Brokerage and should be verified by the buyer.

