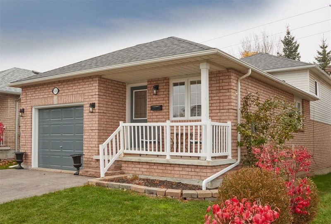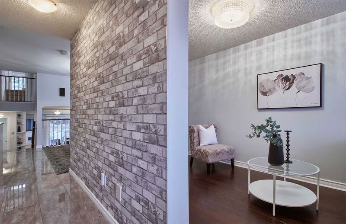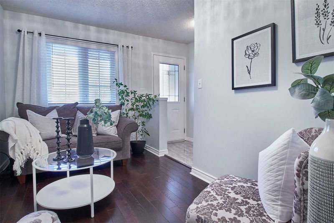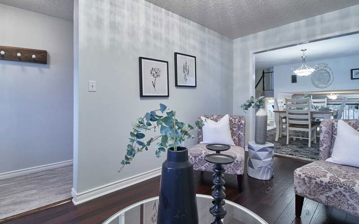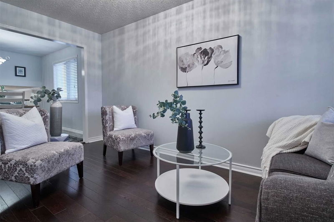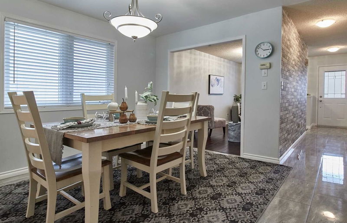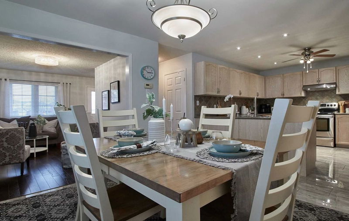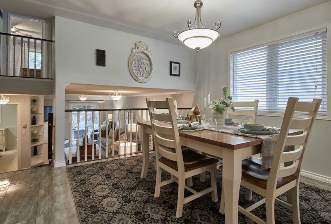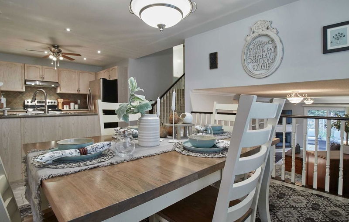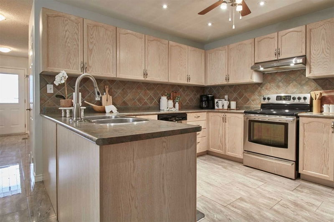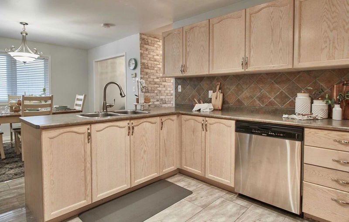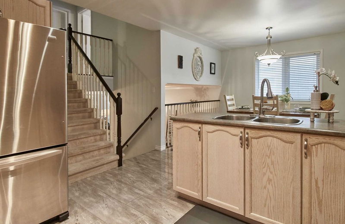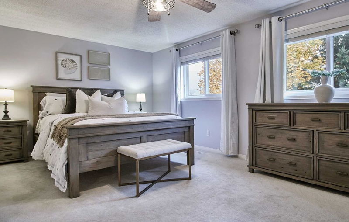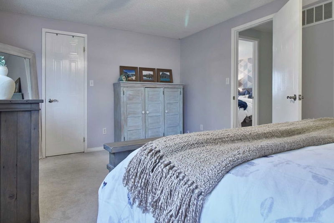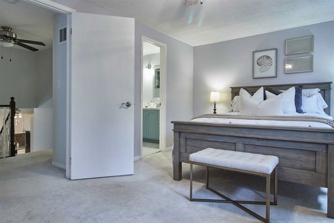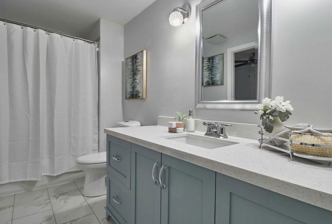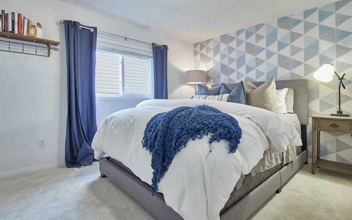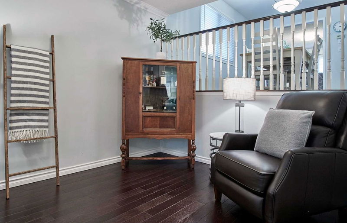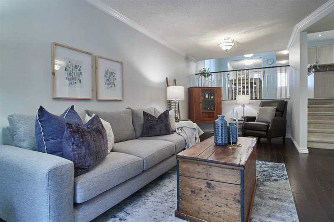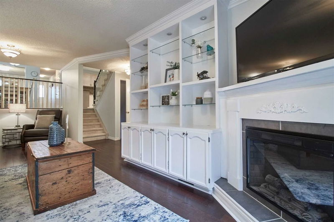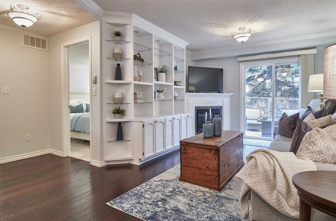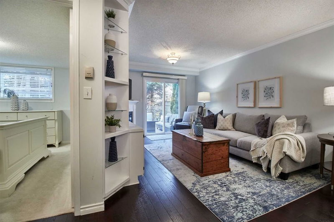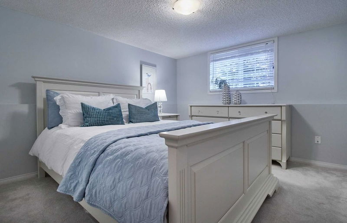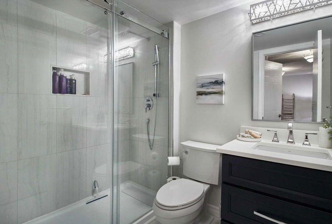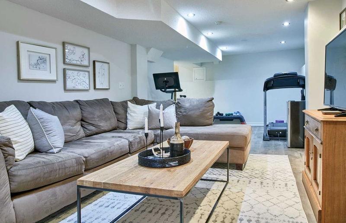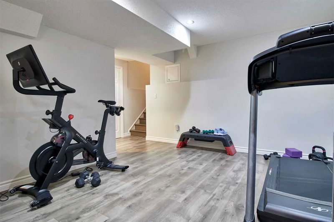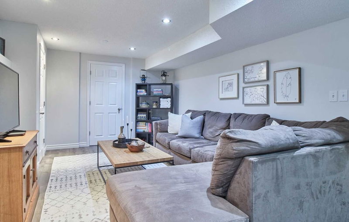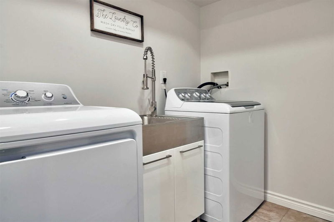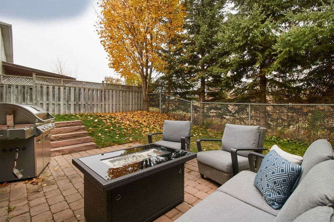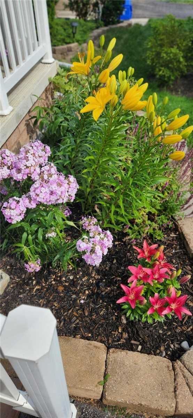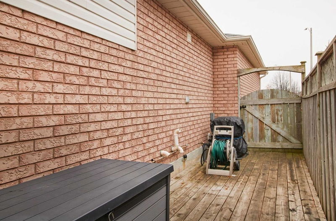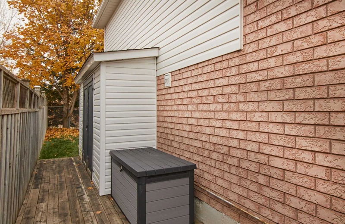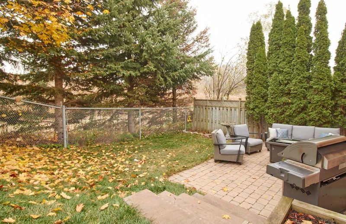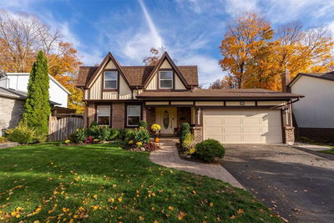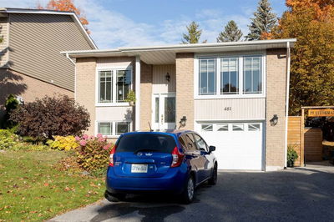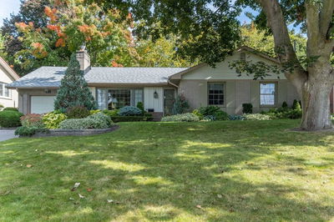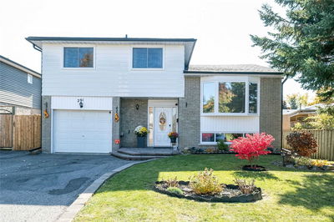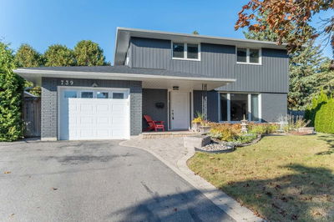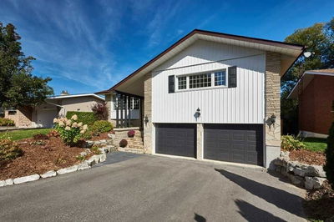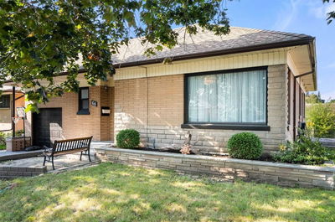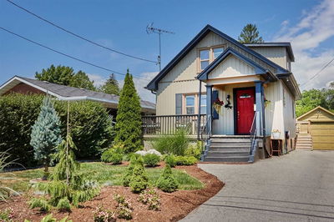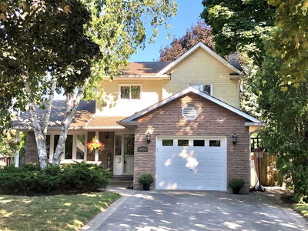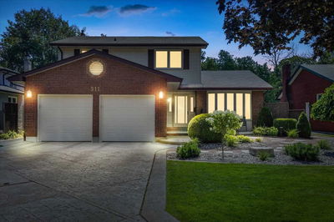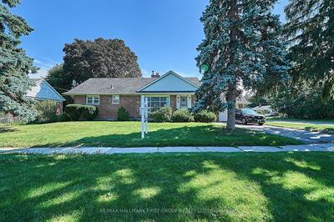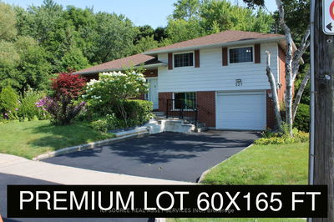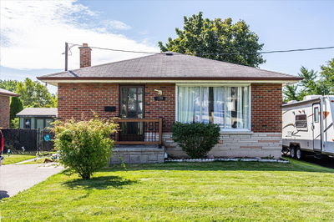Welcome To 1438 Trowbridge Dr In Desired Centennial Neighbourhood! Larger Than It Appears! Beautifully Updated With Quality Finishes Throughout. This Popular 3 Bdrm, 2 Full Bath, 4 Level Back Split Has Tons Of Living Space. Inviting Front Living Room. Modern Kitchen With Good Storage/Prep Space And Open To Dining Room. Upper Level Incl: Spacious Primary Bdrm W/Semi-Ensuite To Updated Main Bath And W/I Closet. Good Sized 2nd Bdrm With Bonus W/I Closet. Lower Level Incl: Family Rm With Built-In Storage & Corner Fireplace With Walkout To Landscaped Private Yard With No Neighbours Behind. 3rd Bdrm With Double Closet And Brand New 3 Pc Bath ('22). Renovated Basement ('20) With Large Rec Rm, Storage And Laundry Rm ('20). New Ac '20; New Washer/Dryer '20; New Gdo '19. Gorgeous Gardens And Perennial Plants To Enjoy. Practical Side Yard Deck With Garden Shed. Loft And B/I Storage Cabinets In Garage. Interior Garage Access. All Amenities - Shopping, Transit, Schools, Park, Close By!
부동산 특징
- 등록 날짜: Friday, November 04, 2022
- 가상 투어: View Virtual Tour for 1438 Trowbridge Drive
- 도시: Oshawa
- 이웃/동네: Centennial
- 중요 교차로: Wilson And Beatrice
- 전체 주소: 1438 Trowbridge Drive, Oshawa, L1G7R7, Ontario, Canada
- 거실: Hardwood Floor, O/Looks Frontyard, Open Concept
- 주방: Porcelain Floor, Stainless Steel Appl, Backsplash
- 가족실: B/I Shelves, Hardwood Floor, W/O To Patio
- 리스팅 중개사: Royal Lepage Frank Real Estate, Brokerage - Disclaimer: The information contained in this listing has not been verified by Royal Lepage Frank Real Estate, Brokerage and should be verified by the buyer.

