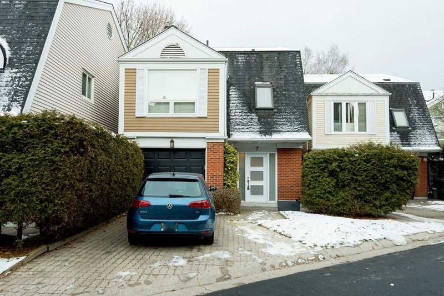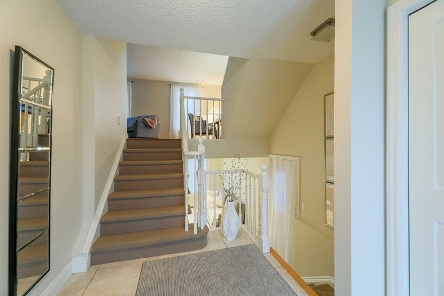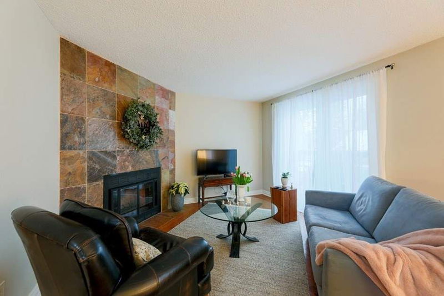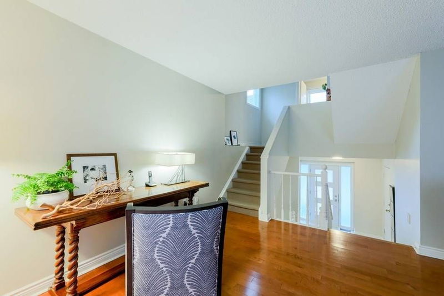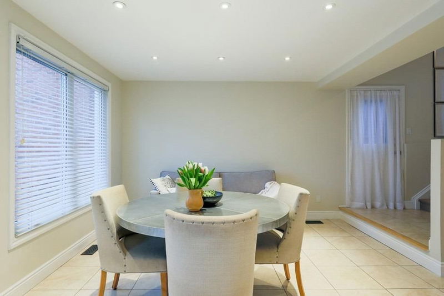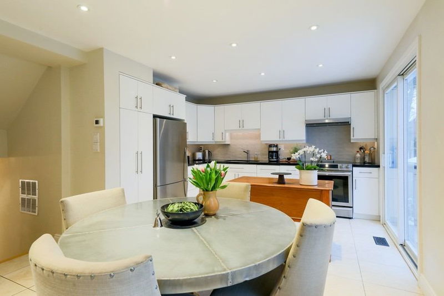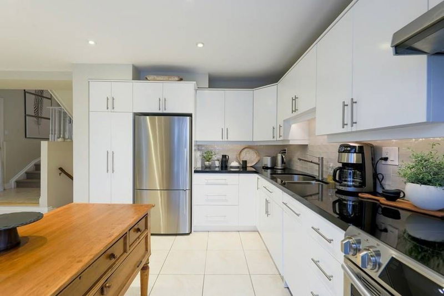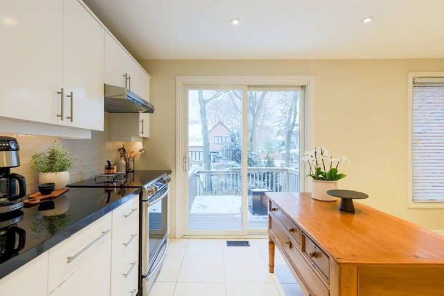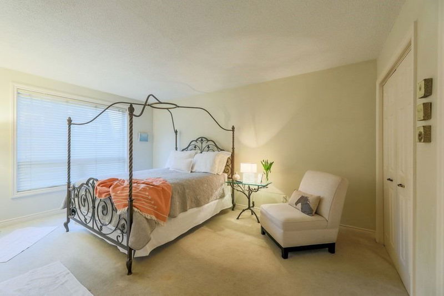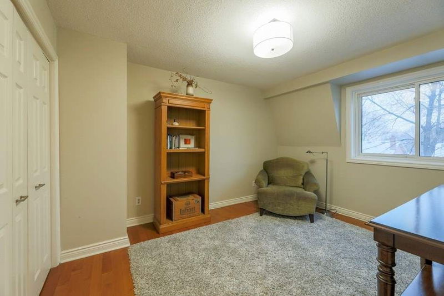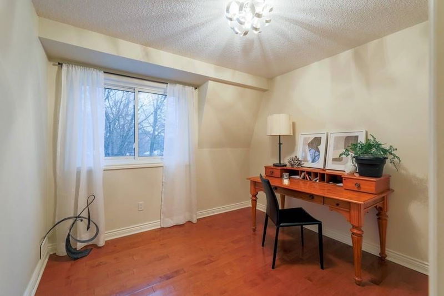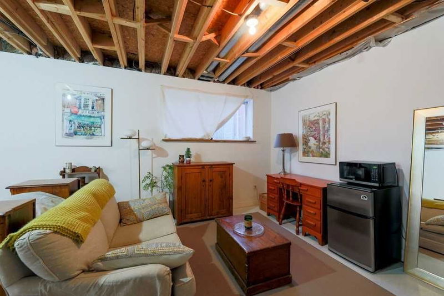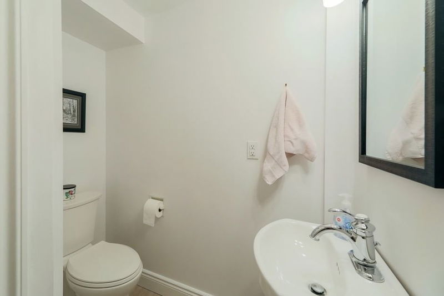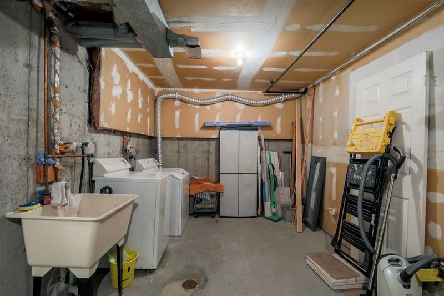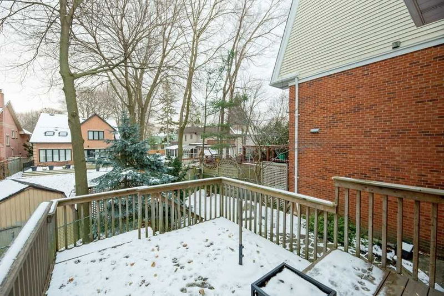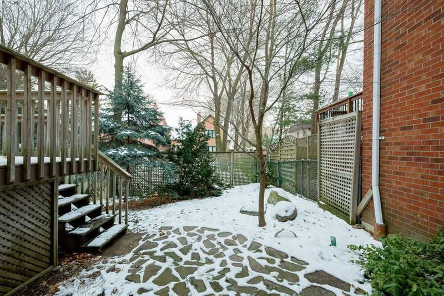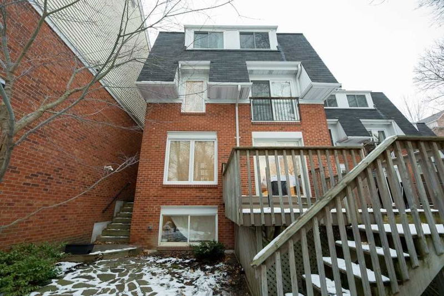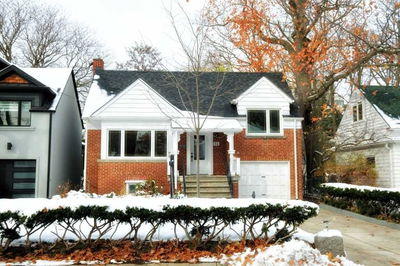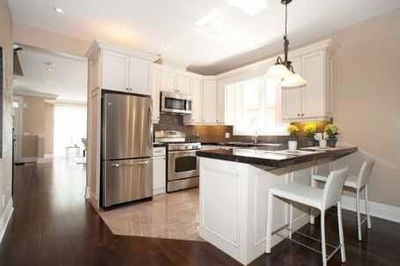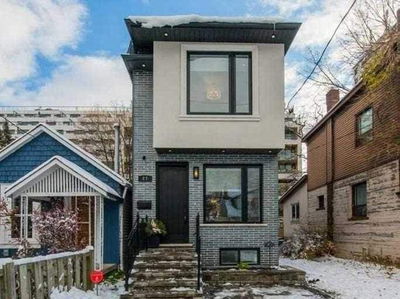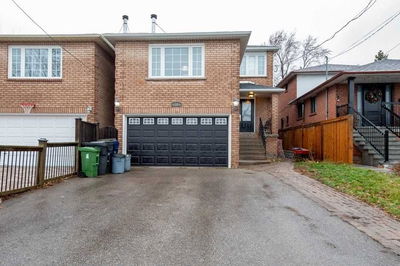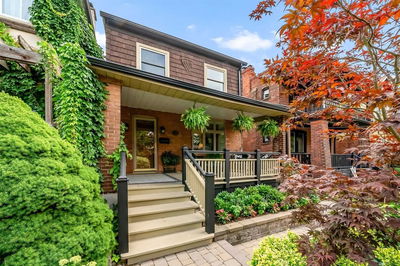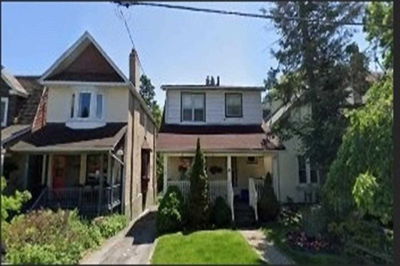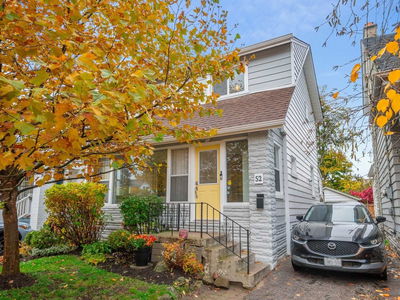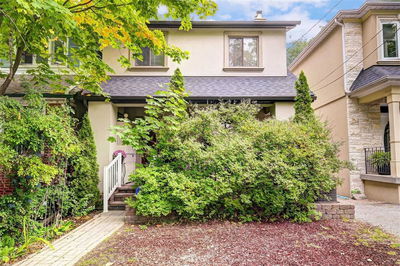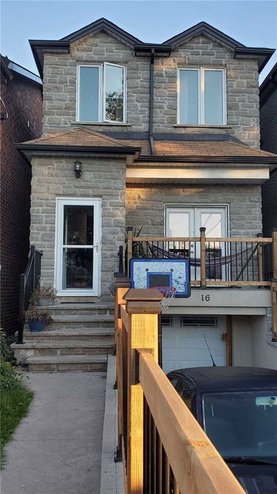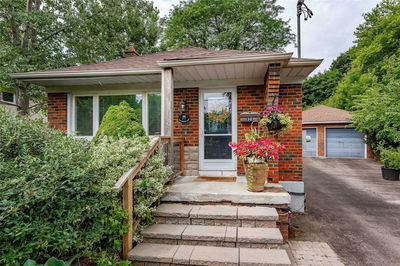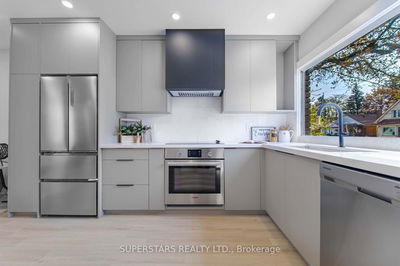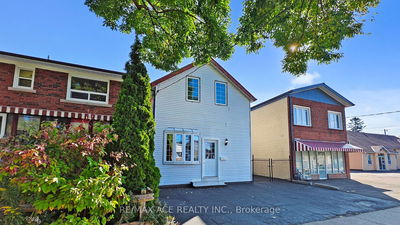Large Detached Birch Cliff Village Home South Of Kingston Rd On South Side Of Cul De Sac* Very Bright Sun Filled Home With Multiple Levels Of Exceptional Space* Renovated Kitchen With Granite Counters & Walk Out To Rear Sundeck* Above Ground Family Room With Wood Burning Fireplace, Hardwood Floors & Juliet Balcony* Updated Ensuite In Primary Bedroom* Access To Garage From Foyer* Tons Of Updates & In Move In Condition* Steps To Water Front Trails, Rosetta Mcclain Gardens, Great Schools, Community Centre, The Beach, Ttc & 20 Minutes To Downtown!
부동산 특징
- 등록 날짜: Wednesday, January 04, 2023
- 가상 투어: View Virtual Tour for #7-45 Birchmount Road
- 도시: Toronto
- 이웃/동네: Birchcliffe-Cliffside
- 전체 주소: #7-45 Birchmount Road, Toronto, M1N3J5, Ontario, Canada
- 거실: Fireplace, Juliette Balcony, O/Looks Backyard
- 주방: Combined W/Dining, Granite Counter, W/O To Deck
- 리스팅 중개사: Re/Max Hallmark Realty Ltd., Brokerage - Disclaimer: The information contained in this listing has not been verified by Re/Max Hallmark Realty Ltd., Brokerage and should be verified by the buyer.

