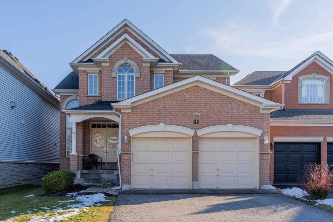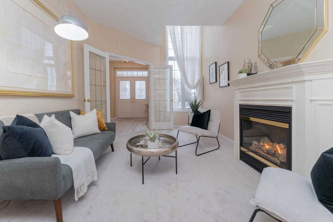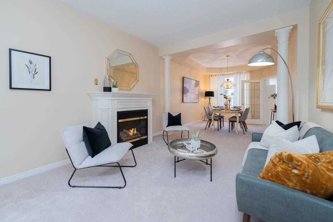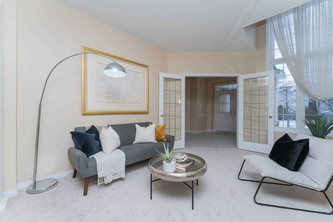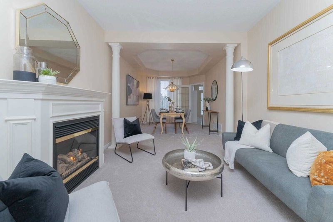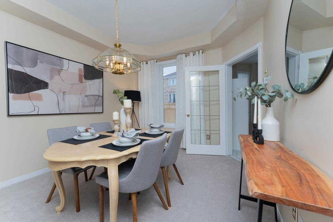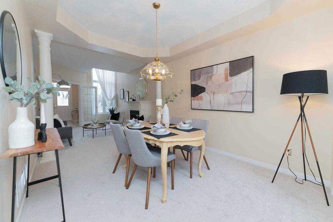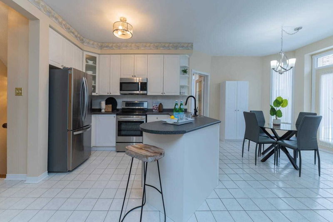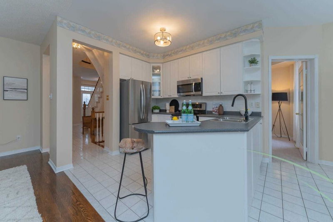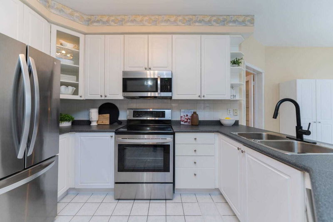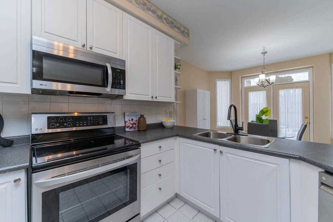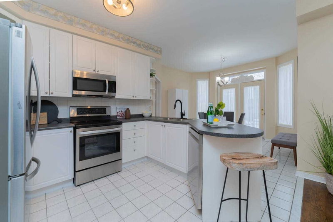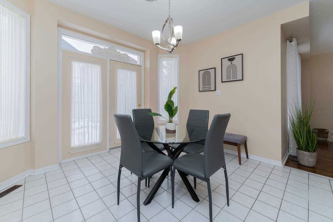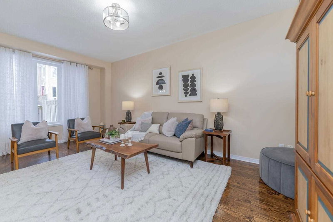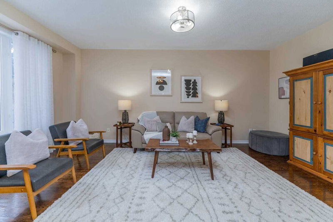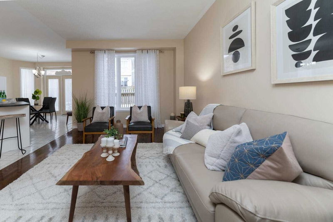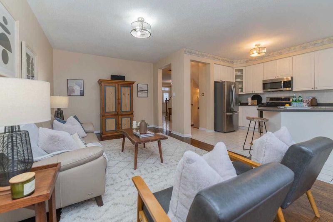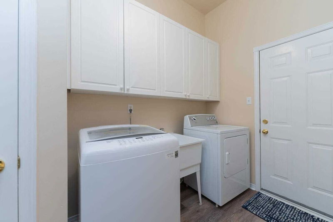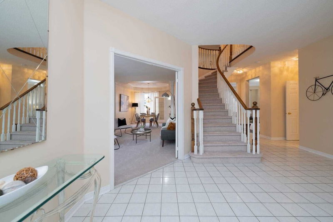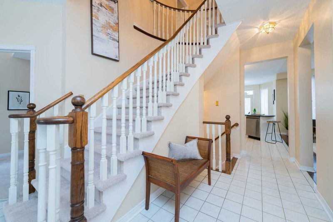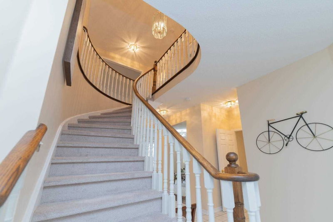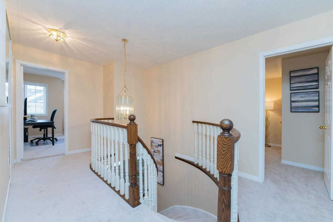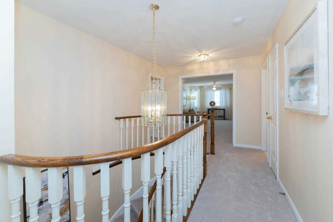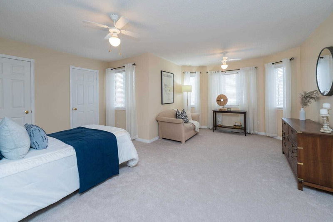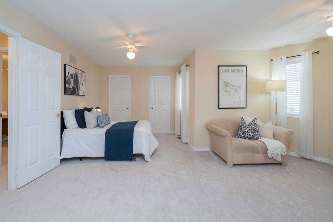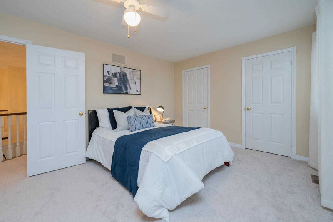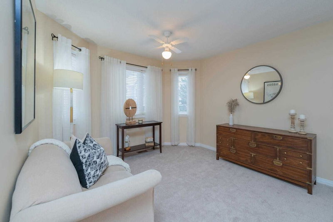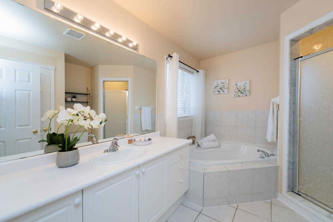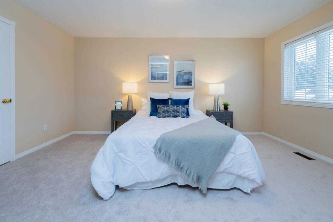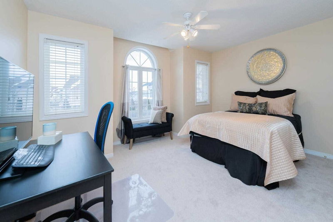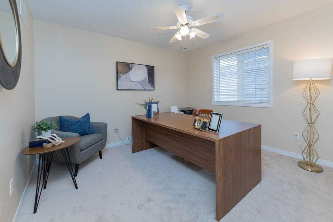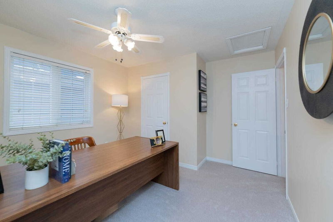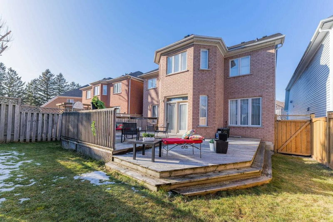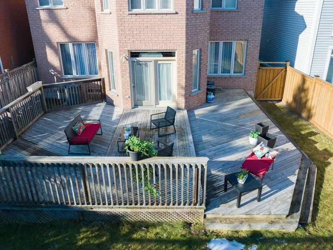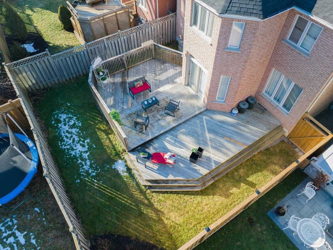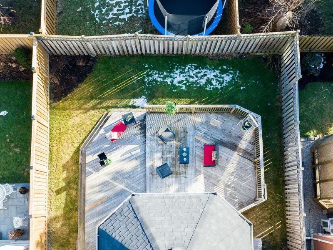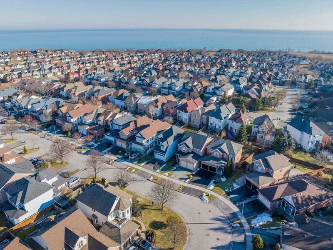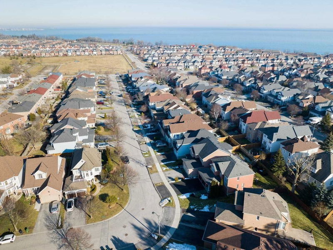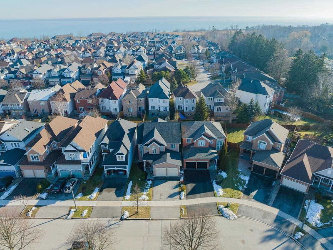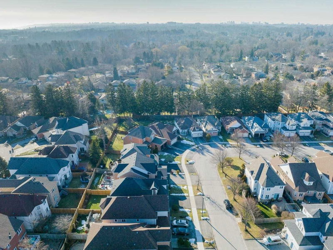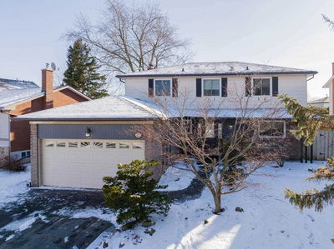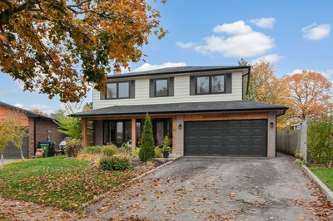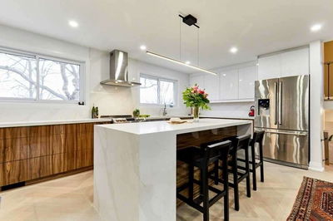Welcome To The Bright, Spacious Dudley Model Built By Brookfield In The Sought-After Waterfront Community Of West Rouge. Enjoy Over 2500 Square Feet Of Attractive Above-Grade Living Space Plus Over 1200 Square Feet Of Unspoiled Space In The Basement. The Foyer Offers Impressive High Ceilings, And The Combined Living And Dining Room Features A Remarkable 2-Storey Window Overlooking The Front Yard. The Eat-In Kitchen Has Plenty Of Cabinetry, A Breakfast Bar And Stainless-Steel Appliances, And The Adjoining Family Room Makes It Easy To Stay Connected. Walk Out From The Kitchen To Your Fully Fenced, Sunny Backyard And Deck. The Upper-Level Features Four Good-Sized Bedrooms, Including A Large Primary Bedroom With An Extended Sitting Area Overlooking The Backyard And A 5-Piece Ensuite. Enjoy Direct Access From The Double Garage Into The Main Floor Laundry And Mudroom, Perfect For Keeping The Front Entryway Clear.
부동산 특징
- 등록 날짜: Wednesday, March 01, 2023
- 가상 투어: View Virtual Tour for 41 Portsmouth Drive
- 도시: Toronto
- 이웃/동네: Centennial Scarborough
- 중요 교차로: Port Union/Lawrence Ave East
- 전체 주소: 41 Portsmouth Drive, Toronto, M1C 5C9, Ontario, Canada
- 거실: Broadloom, Fireplace, Window Flr To Ceil
- 주방: Updated, O/Looks Family, Stainless Steel Appl
- 가족실: O/Looks Backyard, Window, Hardwood Floor
- 리스팅 중개사: Royal Lepage Signature Realty, Brokerage - Disclaimer: The information contained in this listing has not been verified by Royal Lepage Signature Realty, Brokerage and should be verified by the buyer.

