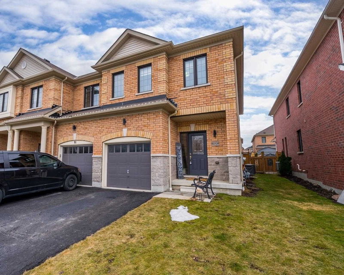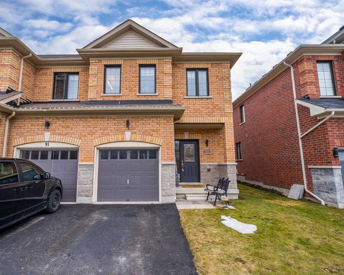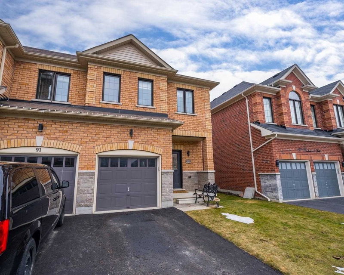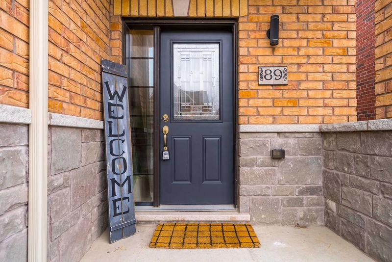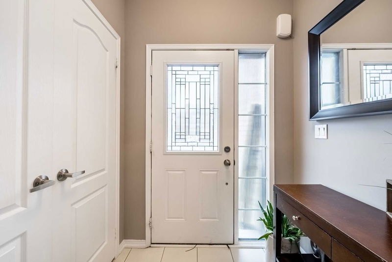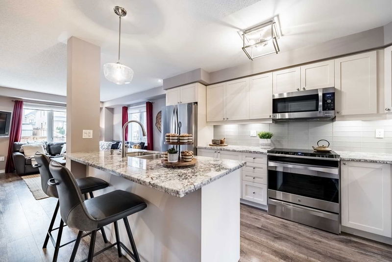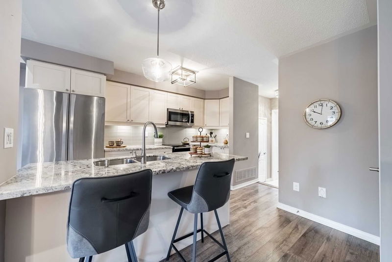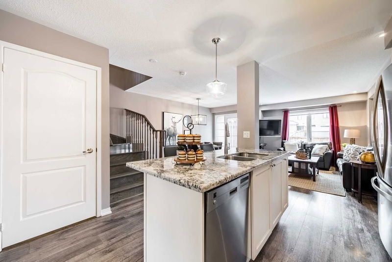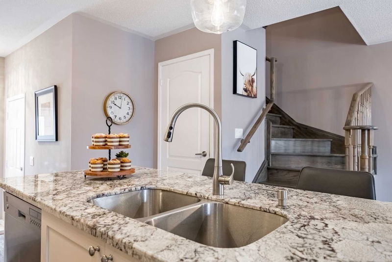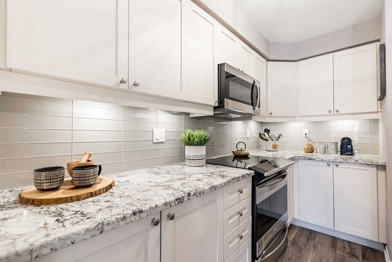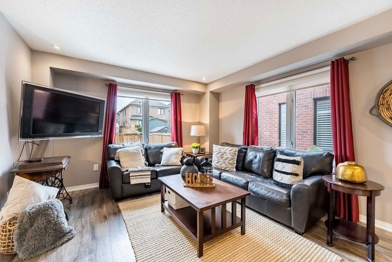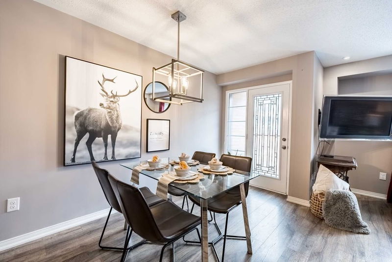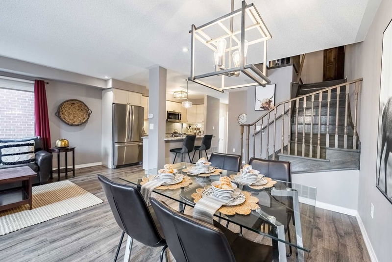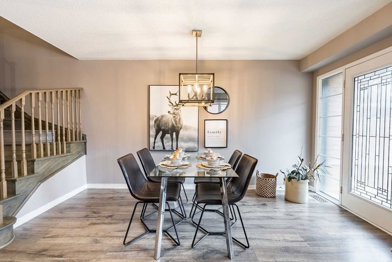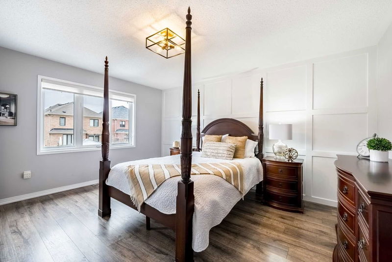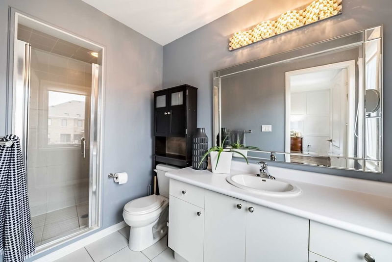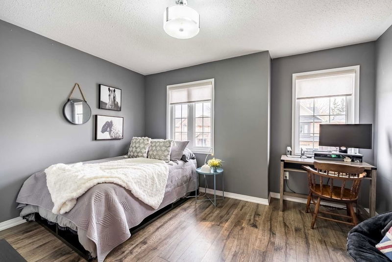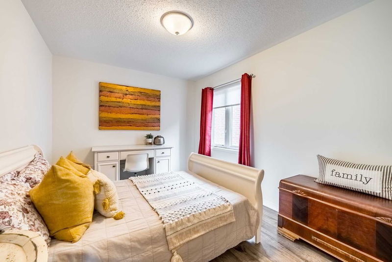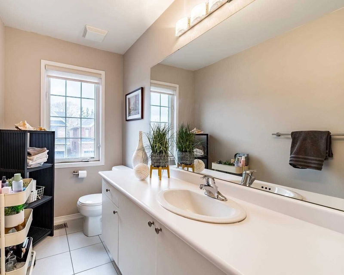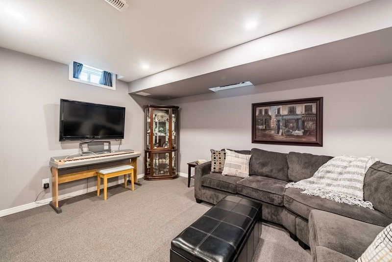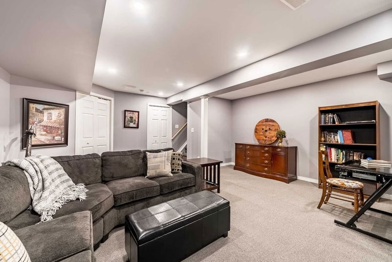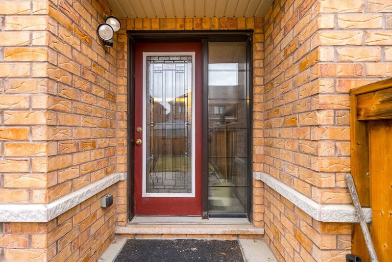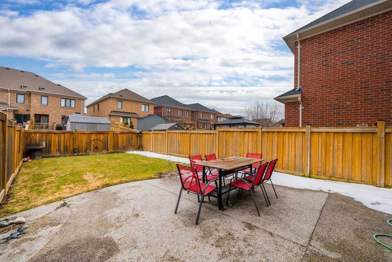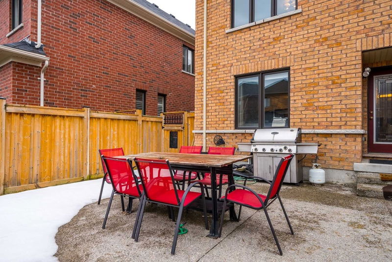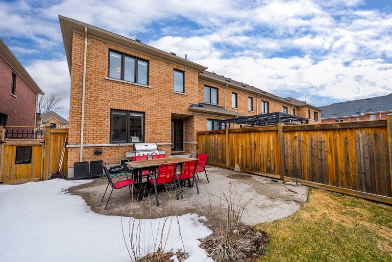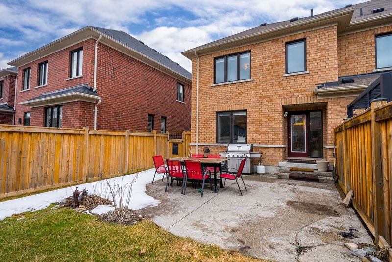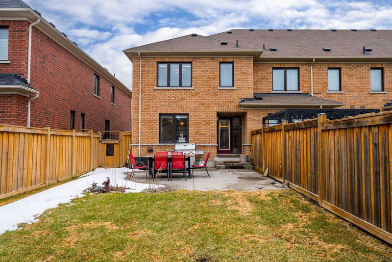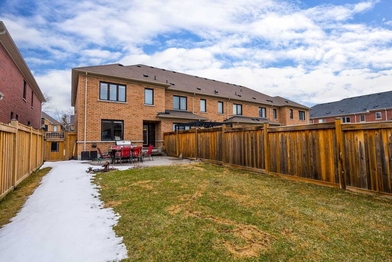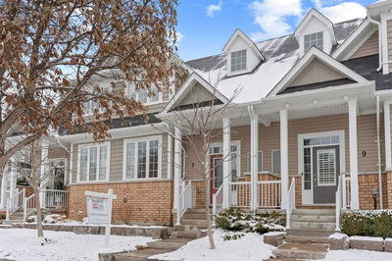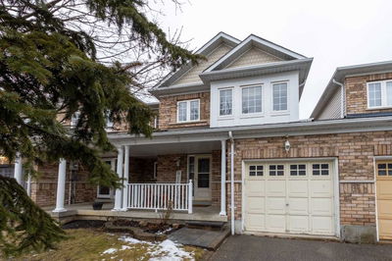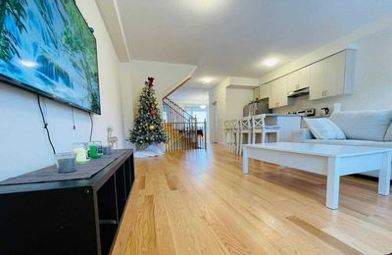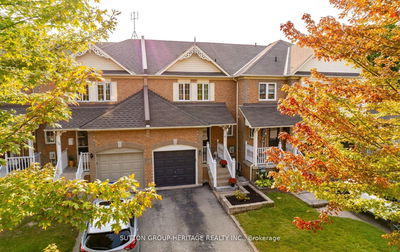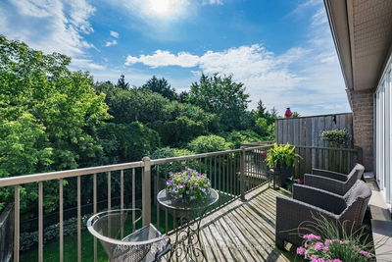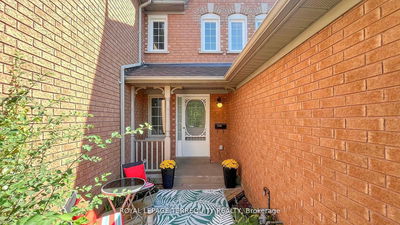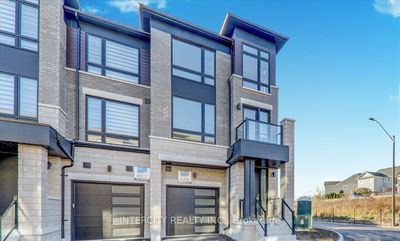Stunning 3 Bedroom, 3 Bath Freehold, End Unit Townhome Nestled In A Highly Sought After Brooklin Community! Situated On A Rare 119Ft Deep Fully Fenced Lot & Ample Parking Space! Inside Offers A Sun Filled Open Concept Main Floor Plan With Extensive Gorgeous Laminate Floors, Hardwood Staircase & Pot Lighting! The Inviting Sunken Foyer Is Complete With Convenient Garage Access, 2Pc Bath & Double Closet With Organizers. Spacious Great Room With Large Window Overlooking The Backyard. Gourmet Kitchen Boasting Granite Counter, Working Centre Island With Breakfast Bar, Custom Backsplash & Kenmore Elite Stainless Steel Appliances. The Dining Area Offers A Garden Door Walk-Out To The Patio & Yard - Perfect For Entertaining! Upstairs Offers 3 Generous Bedrooms Including The Primary Retreat With Walk-In Closet & 3Pc Ensuite. Room To Grow In The Beautifully Finished Basement With Above Grade Windows, Large Rec Room, Pot Lights & Ample Storage Space! This Home Is Finished Top To Bottom!
부동산 특징
- 등록 날짜: Friday, March 24, 2023
- 가상 투어: View Virtual Tour for 89 Underwood Drive
- 도시: Whitby
- 이웃/동네: Brooklin
- Major Intersection: Anderson & Winchester Rd
- 전체 주소: 89 Underwood Drive, Whitby, L1M 0K9, Ontario, Canada
- 주방: Granite Counter, Centre Island, Stainless Steel Appl
- 리스팅 중개사: Tanya Tierney Team Realty Inc., Brokerage - Disclaimer: The information contained in this listing has not been verified by Tanya Tierney Team Realty Inc., Brokerage and should be verified by the buyer.

