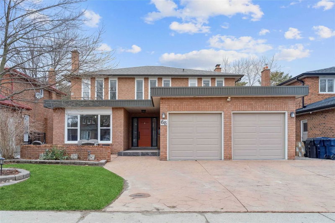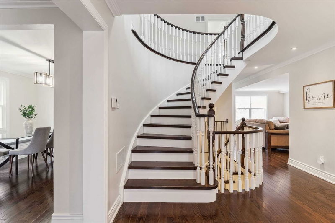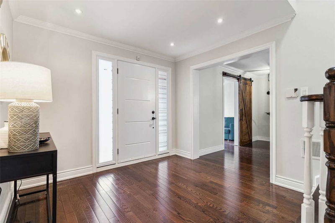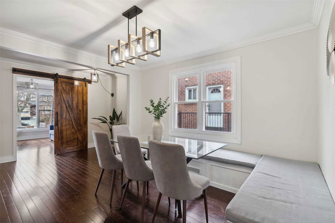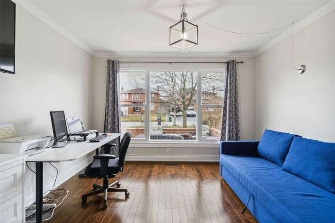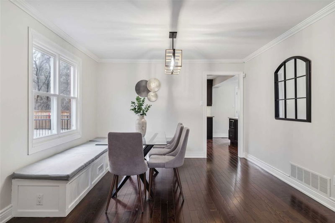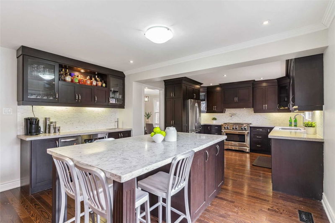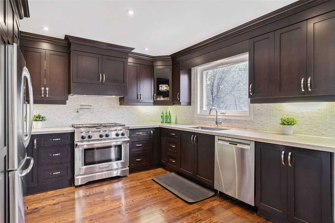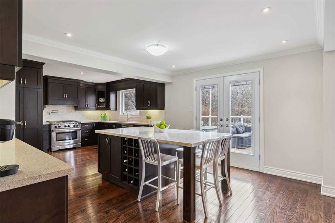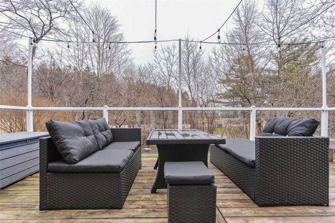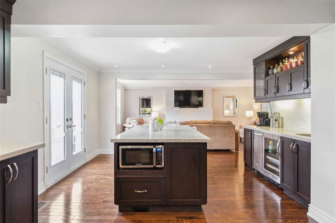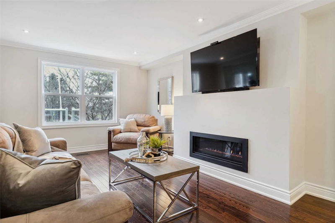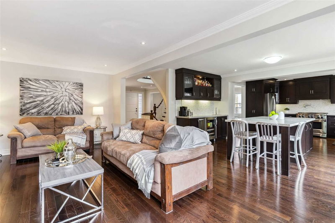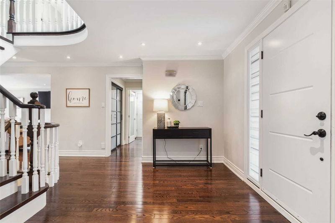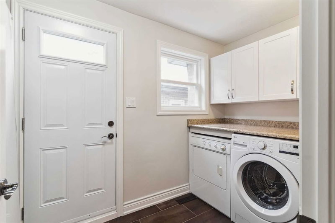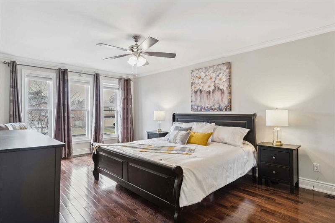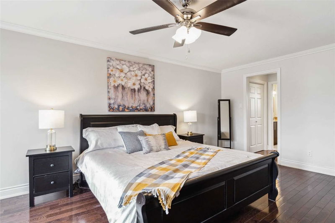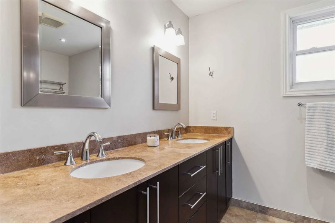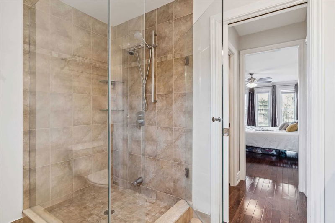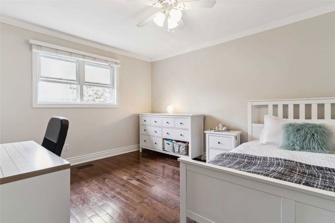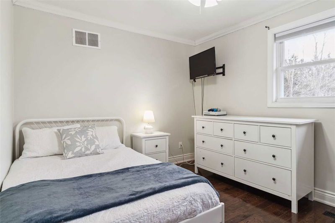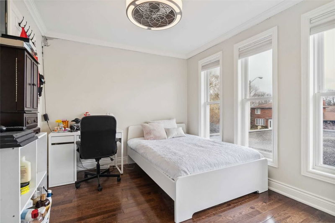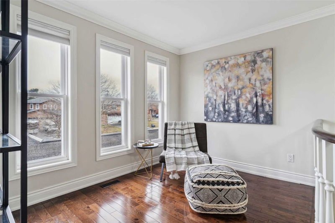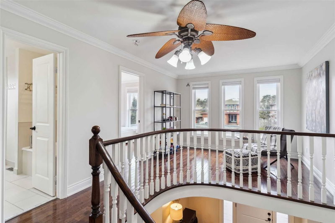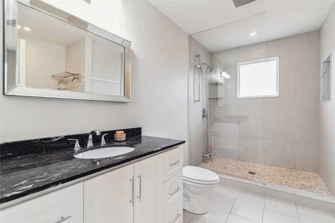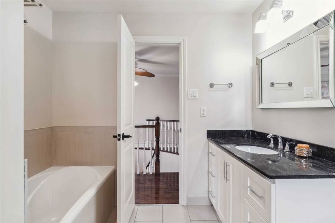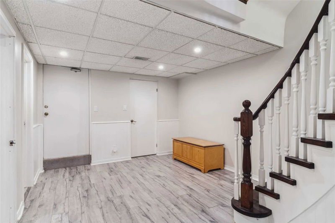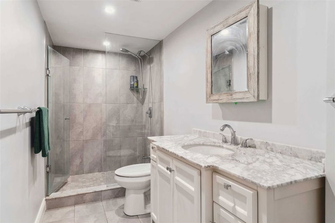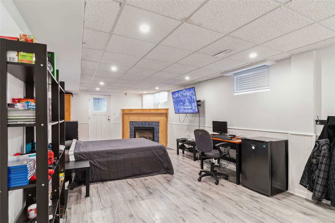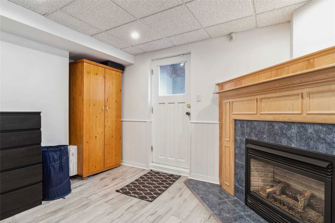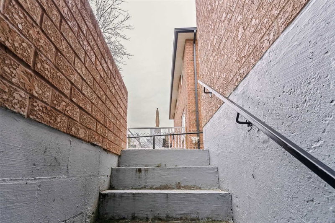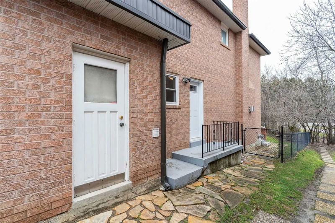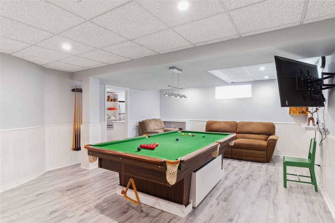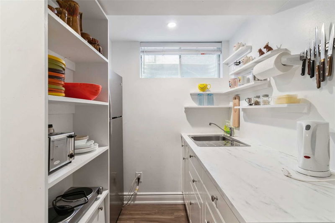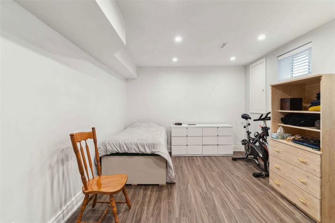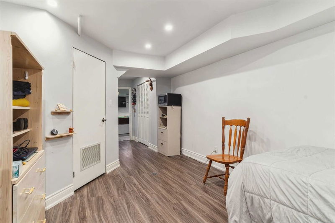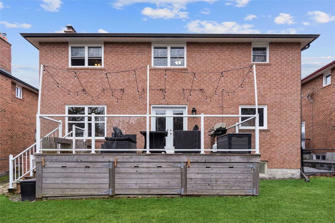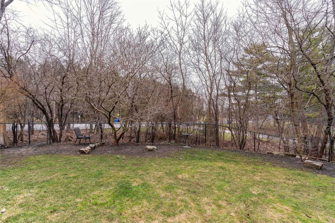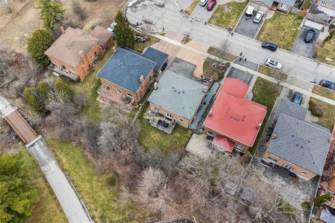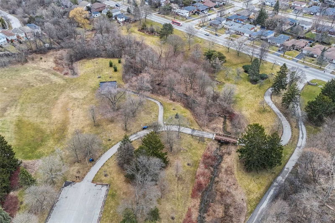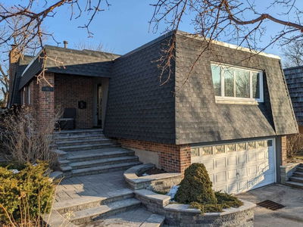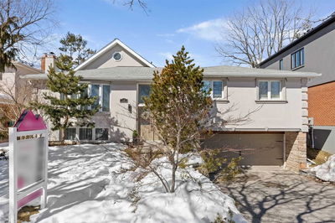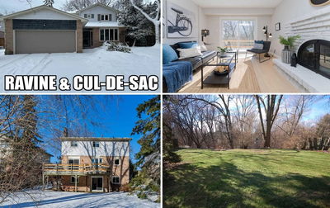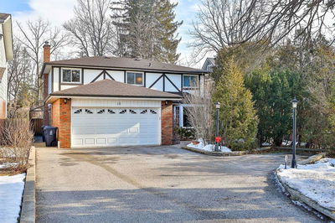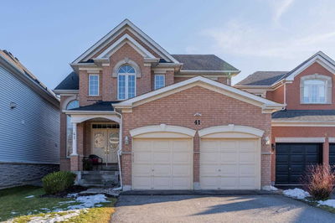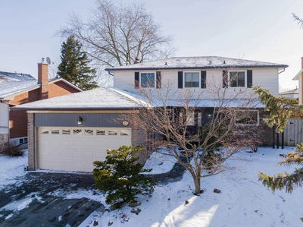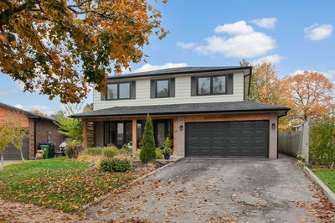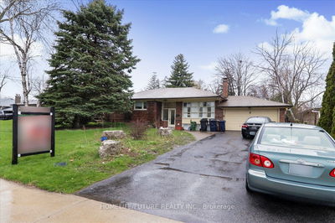Beautiful 4-Bedroom Detached Home On A Quiet Cul-De-Sac Backing Onto Green Space! Rarely Offered, This Traditional Layout Has Over 4000 Sqft Of Living Space And A Separate Entrance! The Main Floor Has Hardwood Floors, A Gas Fireplace, An Oversized Dining Room With Built-In Bench Seating & A Large Office. The Upgraded Kitchen Features Stainless Steel Appliances, A Gas Stove, Quartz Counters, An Eat-In Island, A Wet Bar, & Butler's Pantry. From The Kitchen, Walk Out To The Elevated Cedar Deck Overlooking Adams Park With Privacy From The Gorgeous Summertime Trees. The 2nd-Floor Primary Has A Relaxing Reading Nook & Spa-Like Bath With Heated Floors. 3 Additional Bedrooms, All With Hardwood, Share A 4Pc Bath. The Basement Features A Separate Entrance To A Potential In-Law Suite And An Additional Bedroom With A Gas Fireplace, Kitchenette, Workshop And 3Pc Bath With Shower. Parking For 6 Cars & Built-In Garage Storage. Excellent Schools, Parks & Recreation, Short Commute To 401.
부동산 특징
- 등록 날짜: Thursday, April 06, 2023
- 가상 투어: View Virtual Tour for 68 Linderwood Drive
- 도시: Toronto
- 이웃/동네: Centennial Scarborough
- 전체 주소: 68 Linderwood Drive, Toronto, M1C 3P8, Ontario, Canada
- 주방: Stainless Steel Appl, Quartz Counter, W/O To Deck
- 가족실: Fireplace, Hardwood Floor, Open Concept
- 리스팅 중개사: Keller Williams Real Estate Associates, Brokerage - Disclaimer: The information contained in this listing has not been verified by Keller Williams Real Estate Associates, Brokerage and should be verified by the buyer.

