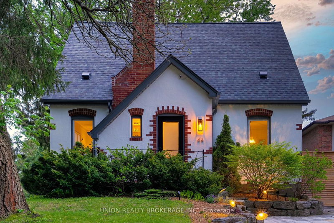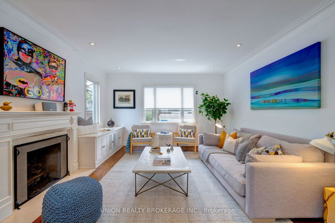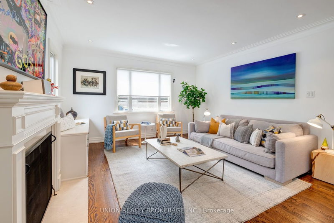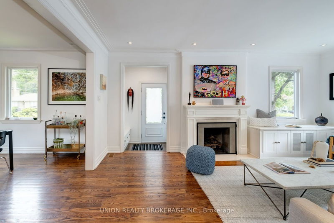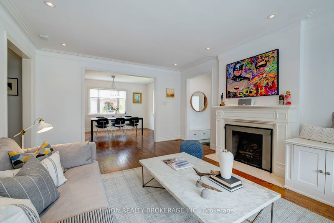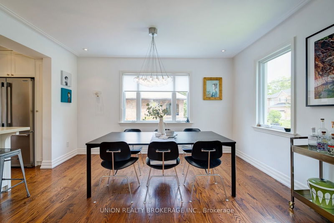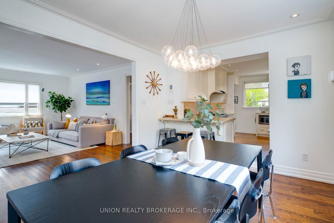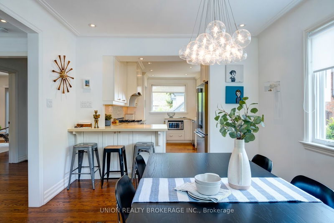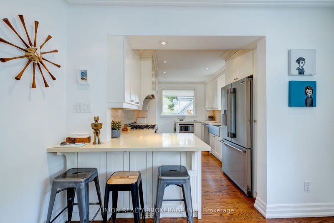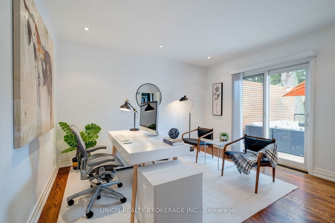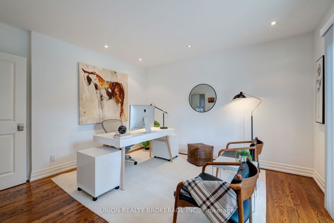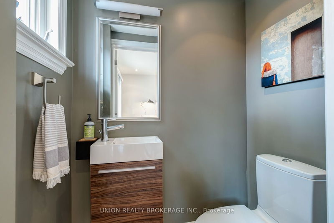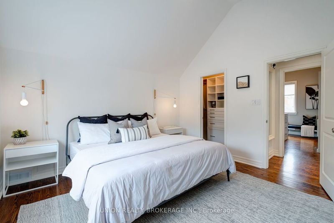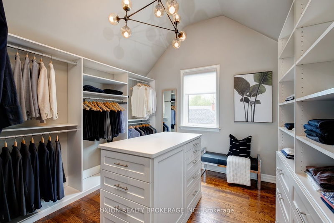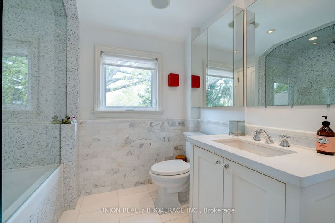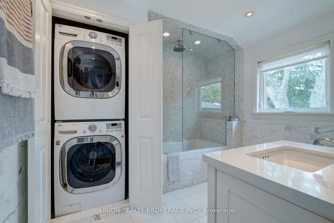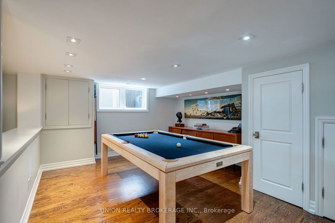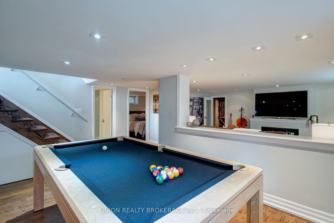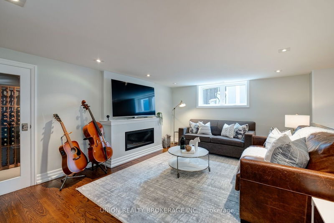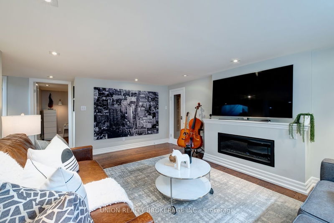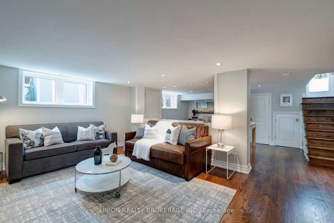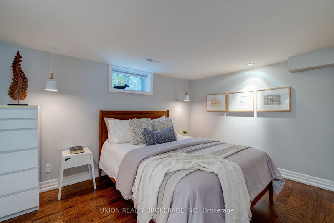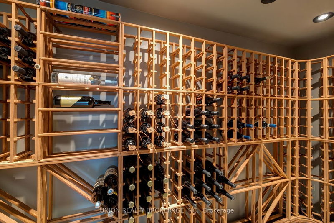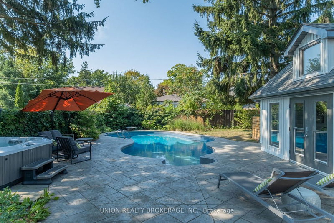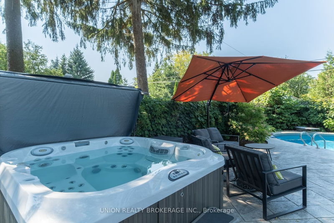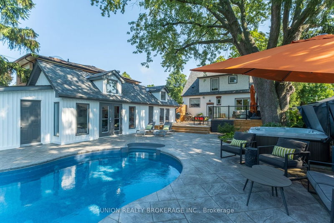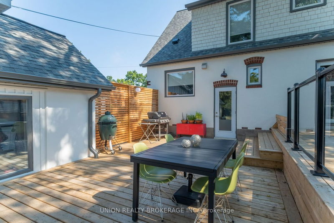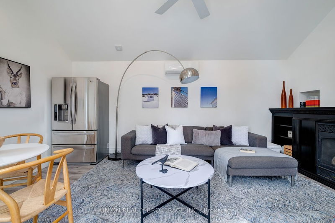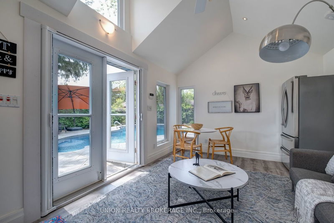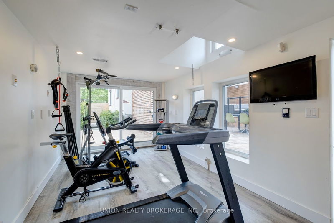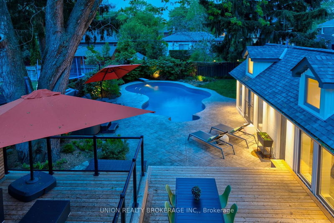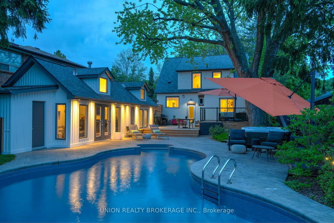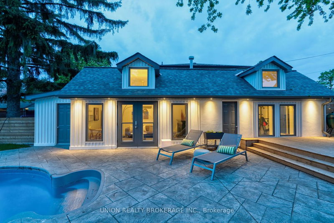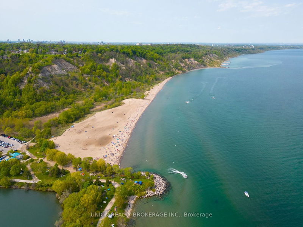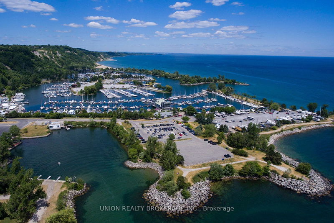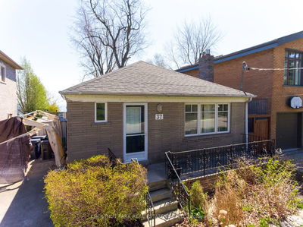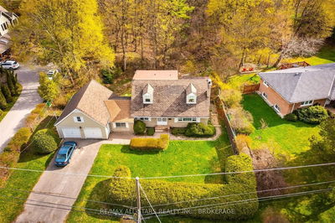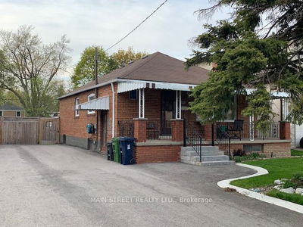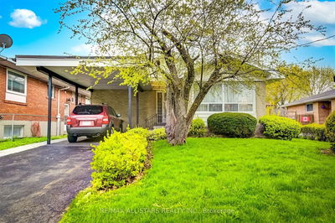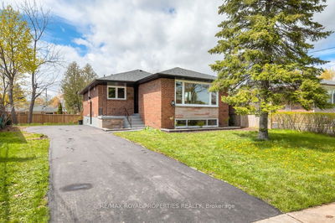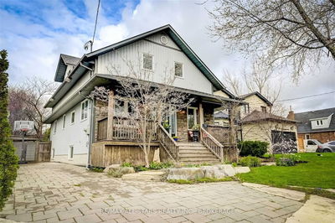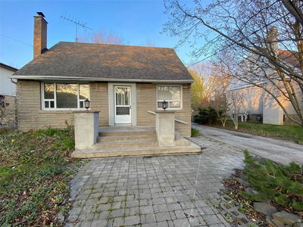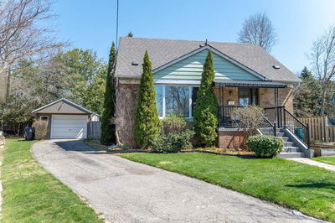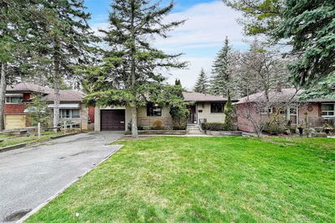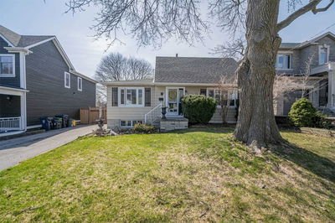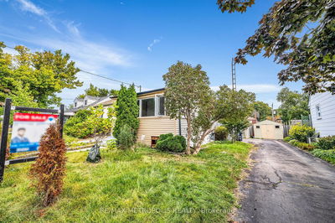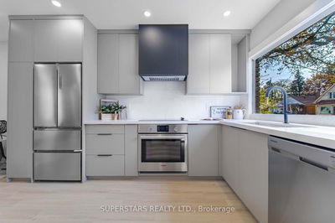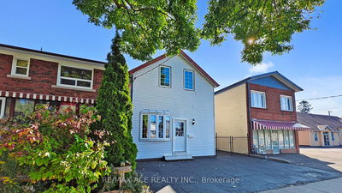Exceptional Detached Home With Breathtaking Backyard Design. Featuring Main Floor Primary & Truly Too Many Details To List. Located On One Of The Best Streets In The Chine Pocket, 3 Bdrms & 3 Baths! Made For Both Entertaining & Everyday Living, This Modern Yet Cottage-Like Home Has Been Beautifully Transformed With Incredibly Rich Finishes Throughout; Custom Built-Ins, Heated Floors & Towel Rails, Not To Mention A Dreamy Rosewood Racked Wine Cellar. Step Outside To Your Private Backyard Oasis Where Incredible Landscaping & Perennial Gardens Surround The Perfect Indoor/Outdoor Retreat. Relax Under The Sun In The 36ft Inground Pool, Entertaining Family & Friends On The Newly Renovated 1,000 Sqft Two-Tiered Walk Out Deck Or Feeling Cozy Lounging By The Gas Fireplace. Did We Mention The Completely Separate Pool House, Workshop & Gym Space? With These Incredibly Thoughtful, Top To Bottom Renovations, This Home Is Completely Move-In Ready, There Is Nothing Left For You To Do But Enjoy!
부동산 특징
- 등록 날짜: Tuesday, May 23, 2023
- 가상 투어: View Virtual Tour for 44 Cliffcrest Drive
- 도시: Toronto
- 이웃/동네: Cliffcrest
- 중요 교차로: Kingston Rd / Midland Ave
- 전체 주소: 44 Cliffcrest Drive, Toronto, M1M 2K3, Ontario, Canada
- 거실: Hardwood Floor, Gas Fireplace, B/I Shelves
- 주방: Hardwood Floor, Quartz Counter, B/I Range
- 가족실: Hardwood Floor, Gas Fireplace, Open Concept
- 리스팅 중개사: Union Realty Brokerage Inc. - Disclaimer: The information contained in this listing has not been verified by Union Realty Brokerage Inc. and should be verified by the buyer.

