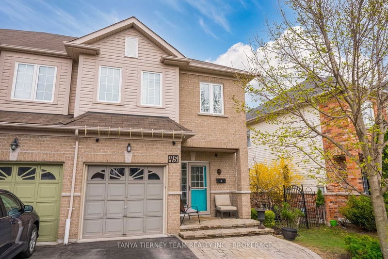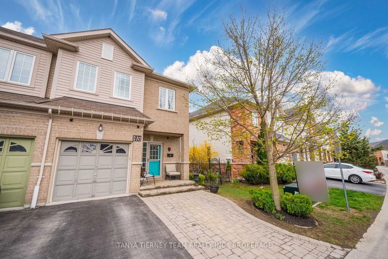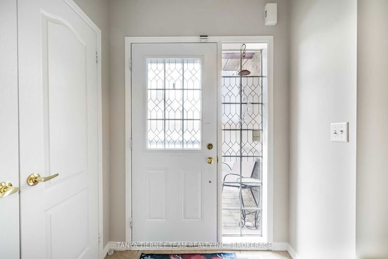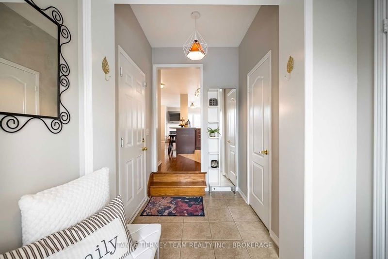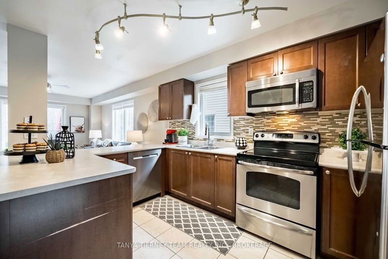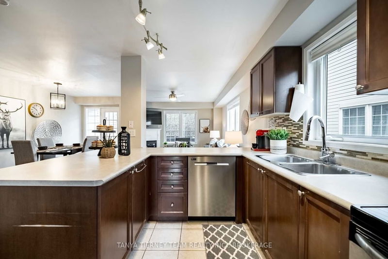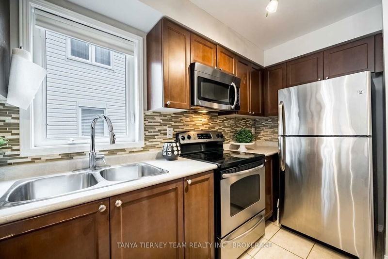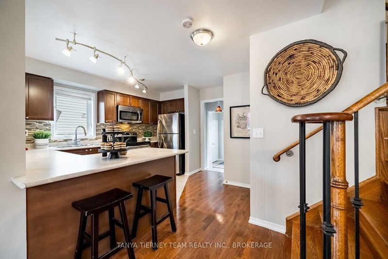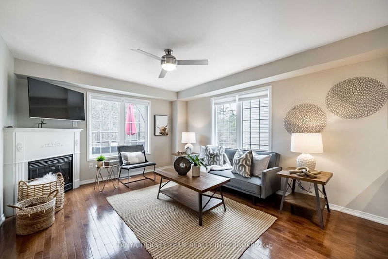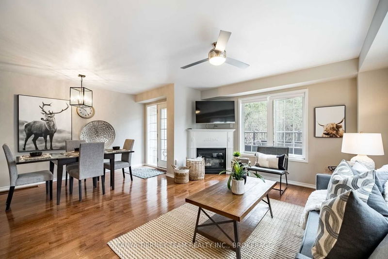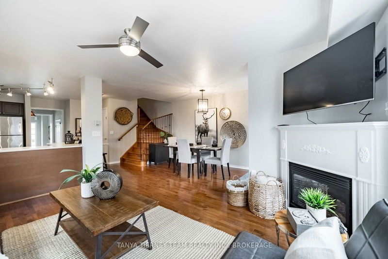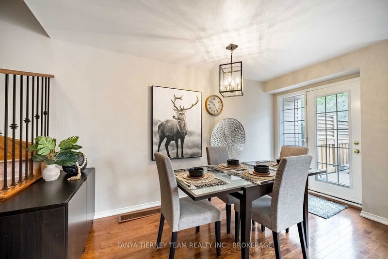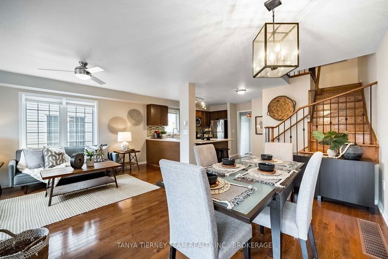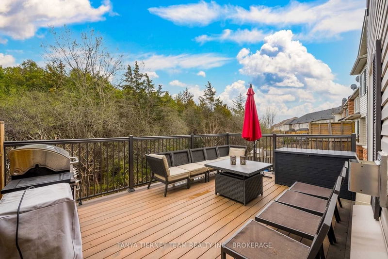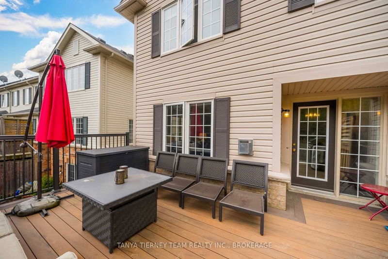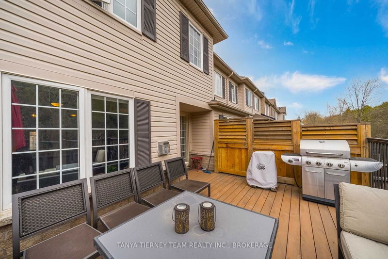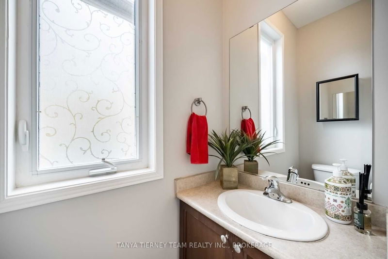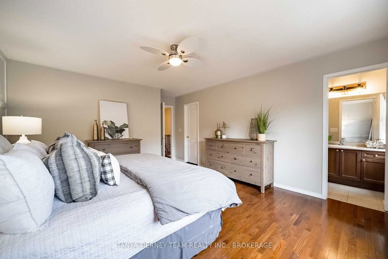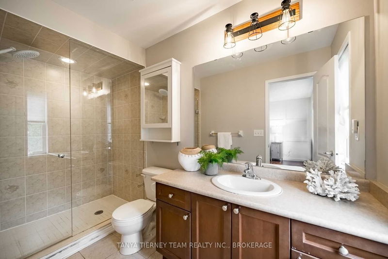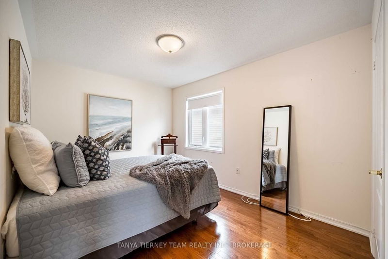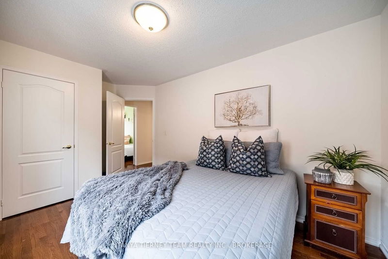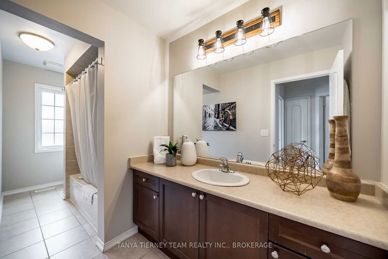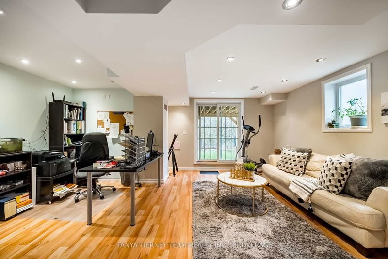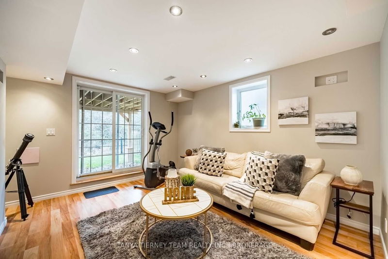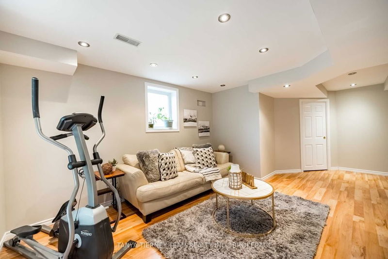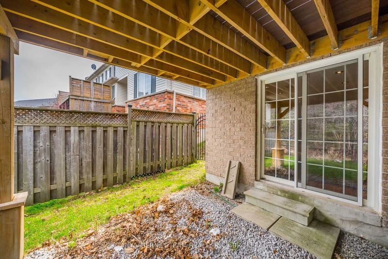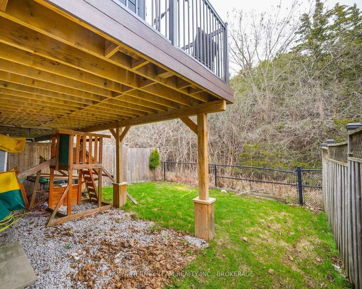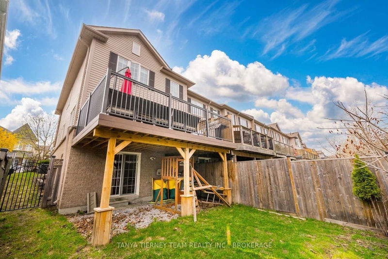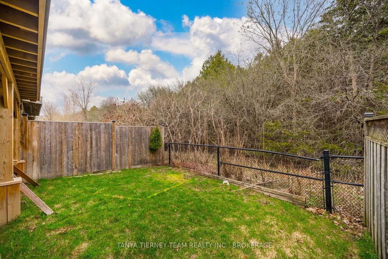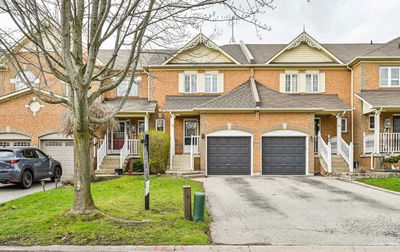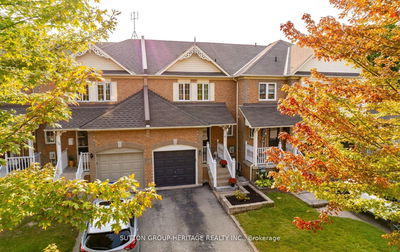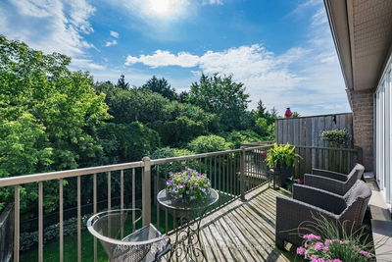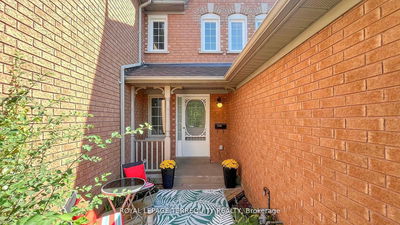Spectacular 3 Bedroom, 3 Bath Oxnard Townhome Nestled On A Picturesque Ravine Lot! Sun Filled Open Concept Main Floor Plan Featuring Smooth Ceilings, Extensive Hardwood Floors Including The Upper Level & The Oak Staircase With Elegant Wrought Iron Spindles. Inviting Sunken Foyer With Double Closet, 2Pc Bath, Ceramic Floors & Convenient Garage Access. Gorgeous Kitchen Boasting A Custom Backsplash, Breakfast Bar & Stainless Steel Appliances. Family Sized Living Room Boasting Backyard Views & A Cozy Corner Gas Fireplace. Spacious Dining Area With Garden Door Walk-Out To A Composite Balcony (Nov 2019) With Panoramic Ravine Views! Upstairs Offers 3 Generous Bedrooms Including The Primary Retreat Complete With Walk-In Closet & 3Pc Ensuite With Huge Glass Shower. Room To Grow In The Finished Basement Complete With Laundry Room, Ample Storage Space, Dimmable Pot Lighting & Sliding Glass Walk-Out To The Yard. Interlocking Front To Provide Parking For Two Plus The Single Garage!
부동산 특징
- 등록 날짜: Thursday, April 20, 2023
- 가상 투어: View Virtual Tour for 45 Tempo Way
- 도시: Whitby
- 이웃/동네: Brooklin
- 전체 주소: 45 Tempo Way, Whitby, L1M 0G1, Ontario, Canada
- 거실: Gas Fireplace, O/Looks Ravine, Hardwood Floor
- 주방: Backsplash, Breakfast Bar, Stainless Steel Appl
- 리스팅 중개사: Tanya Tierney Team Realty Inc., Brokerage - Disclaimer: The information contained in this listing has not been verified by Tanya Tierney Team Realty Inc., Brokerage and should be verified by the buyer.

