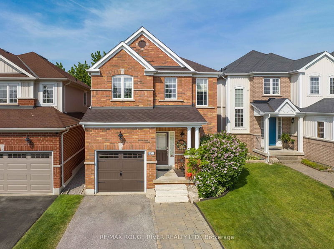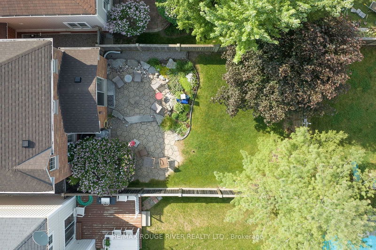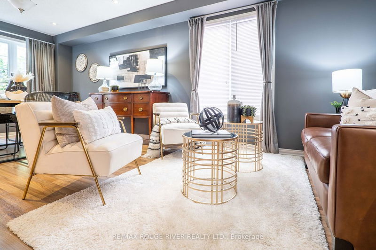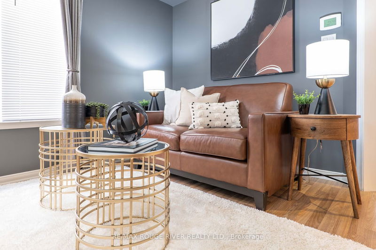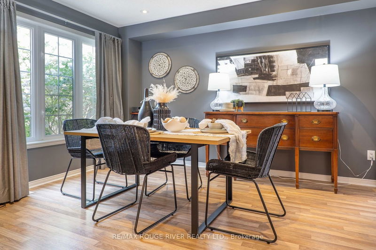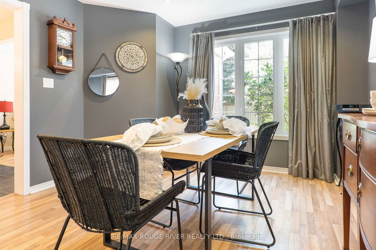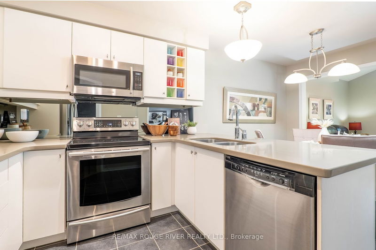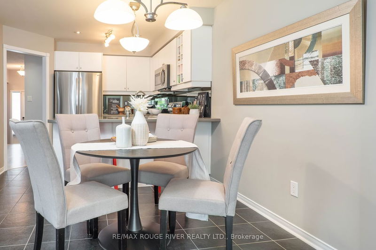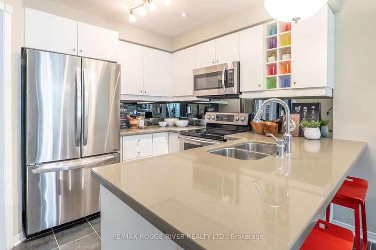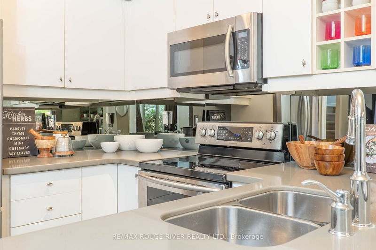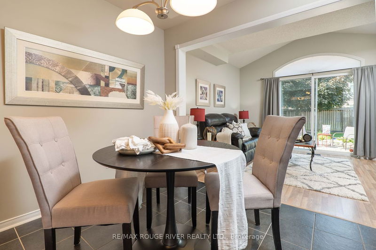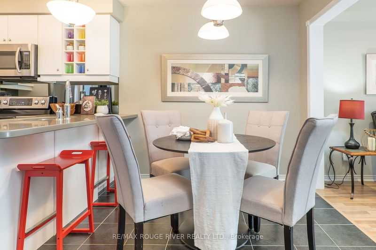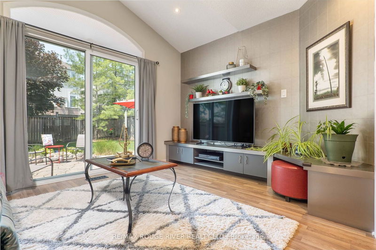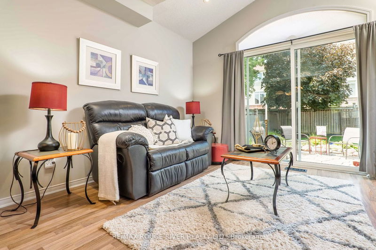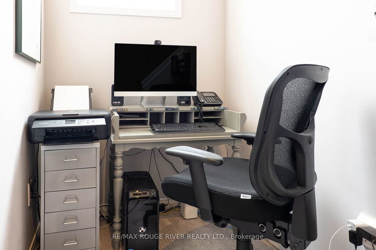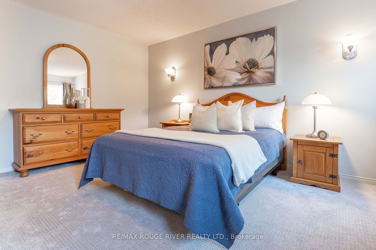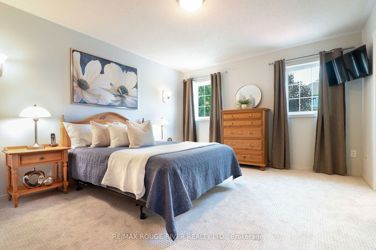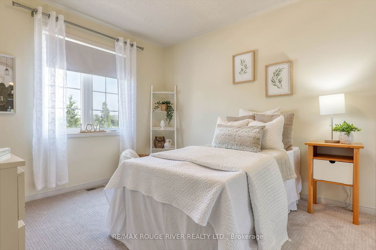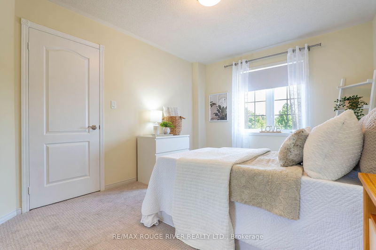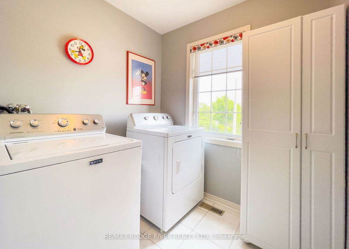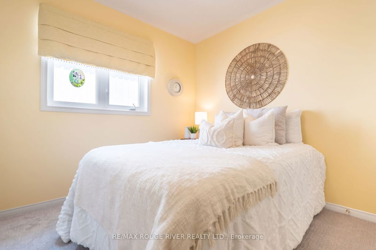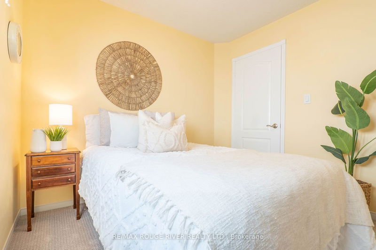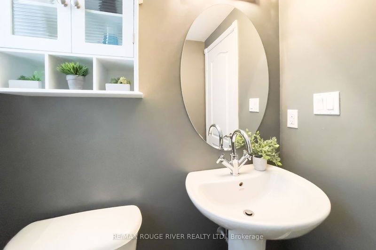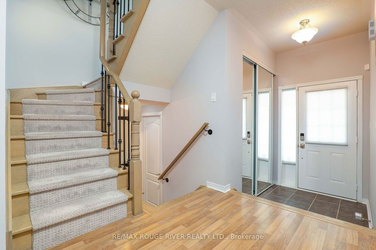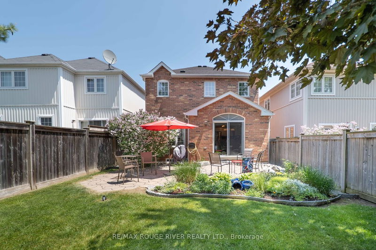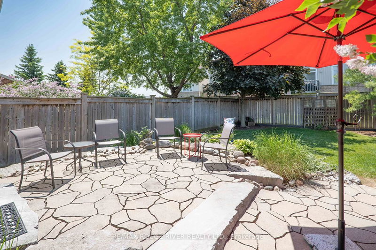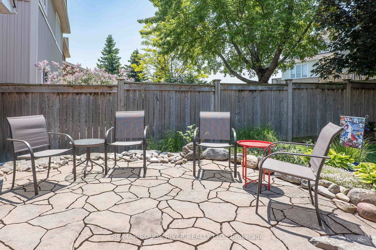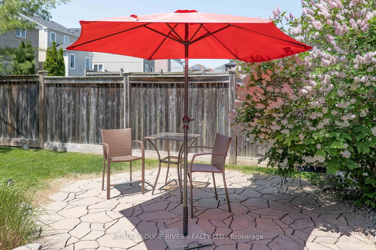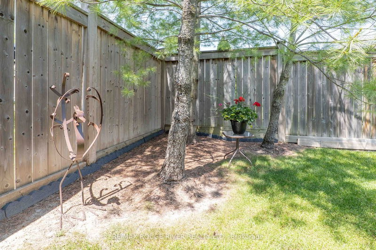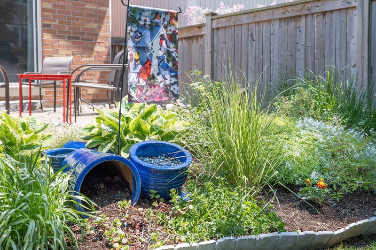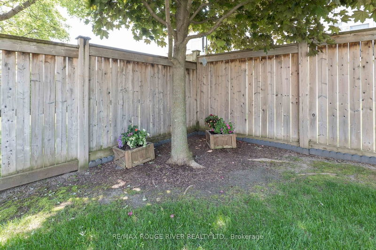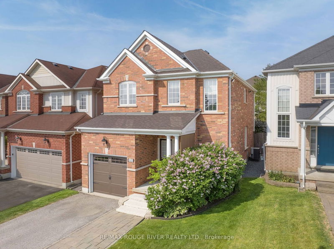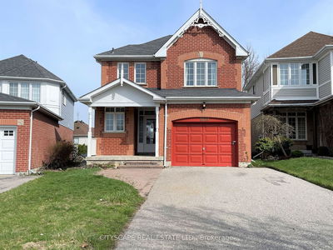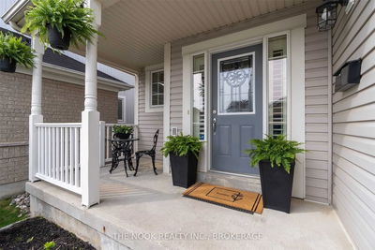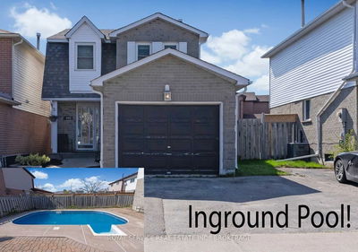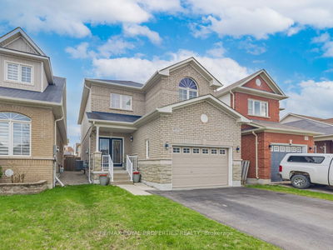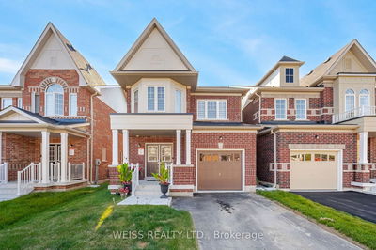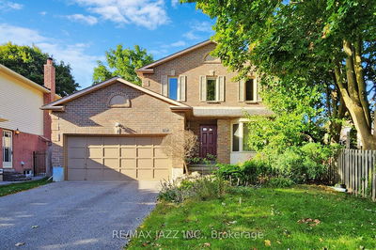You'll love this one! Former Model Home for Brookfield Homes On A Premium Lot Overlooking The Pond! Beautifully landscaped front and back with flagstone patio! 19 + Pot Lights Inside And Out, Gourmet Kitchen W/Quartz Countertop, Lazy Susan, B/I Wine Rack, Mirrored Backsplash With Cabinet Lighting and Breakfast Bar. A Built In Entertainment Unit In Family Room with walkout to backyard oasis! Working from home you'll enjoy the bright Office Nook. Convenient 2nd floor laundry! Recent upgrades include Broadloom installed and freshly painted Sept 2022, Roof Nov 2022. Walking distance to parks, school, and all amenities! Shops, restaurants, movie theatre, easy access to 407 and 401!
부동산 특징
- 등록 날짜: Wednesday, June 07, 2023
- 가상 투어: View Virtual Tour for 1632 Glenbourne Drive
- 도시: Oshawa
- 이웃/동네: Pinecrest
- 중요 교차로: Beatrice And Glenbourne
- 전체 주소: 1632 Glenbourne Drive, Oshawa, L1K 0G2, Ontario, Canada
- 거실: Combined W/Dining, Window, Laminate
- 주방: Breakfast Bar, Quartz Counter, Stainless Steel Appl
- 가족실: W/O To Patio, Laminate
- 리스팅 중개사: Re/Max Rouge River Realty Ltd. - Disclaimer: The information contained in this listing has not been verified by Re/Max Rouge River Realty Ltd. and should be verified by the buyer.

