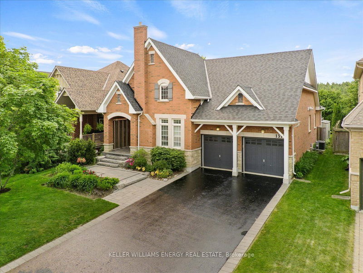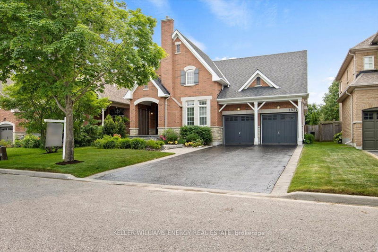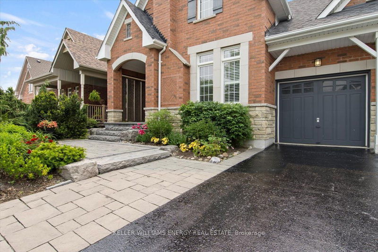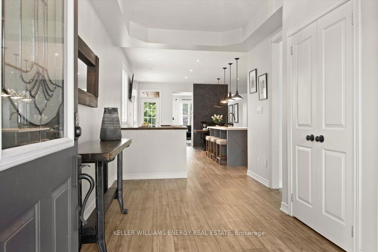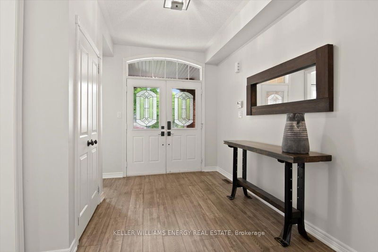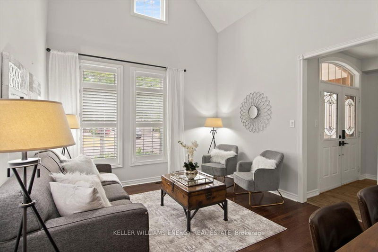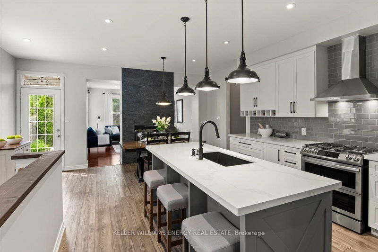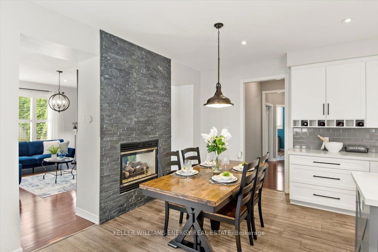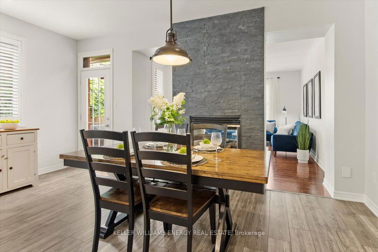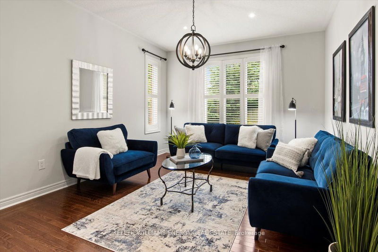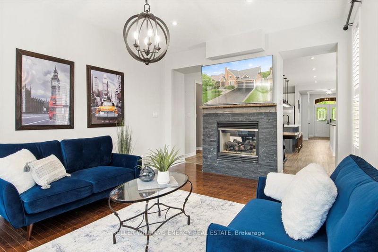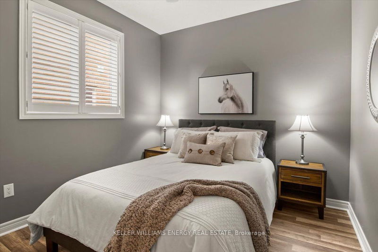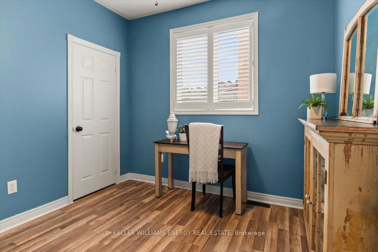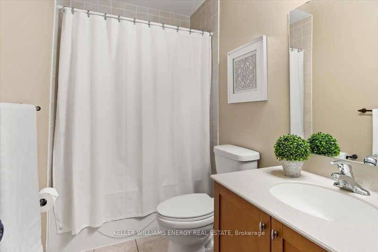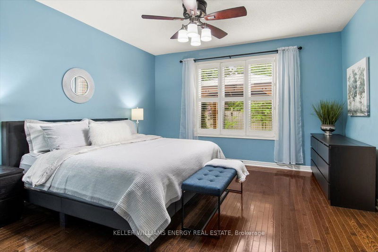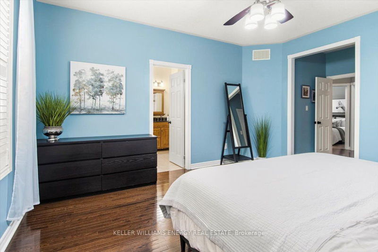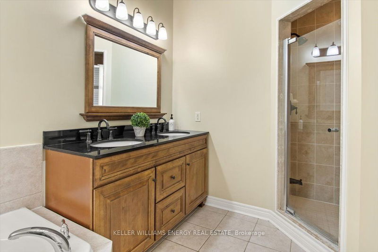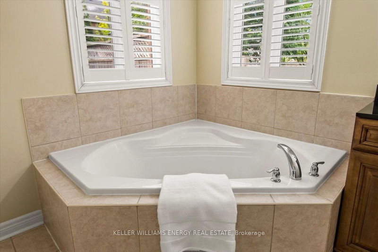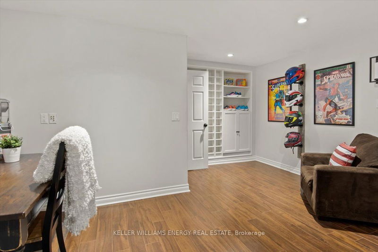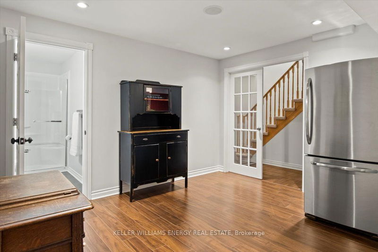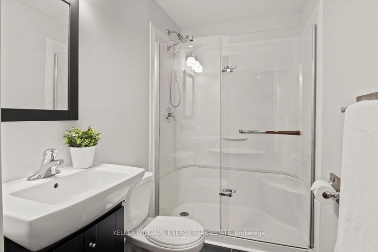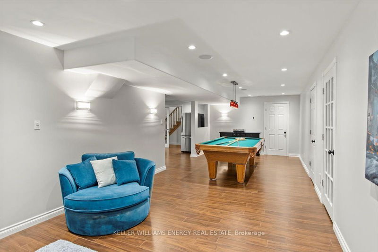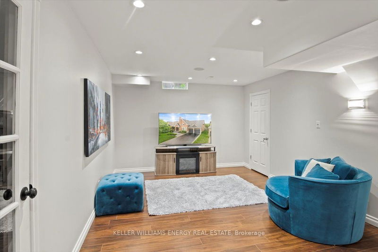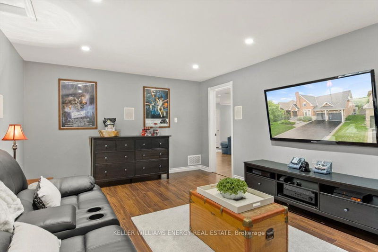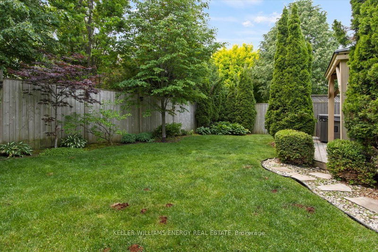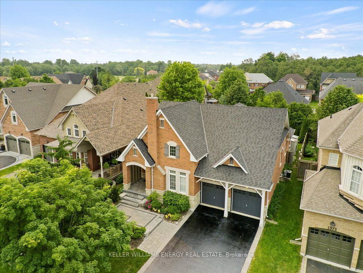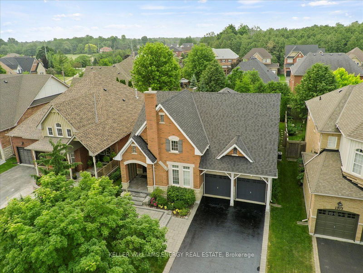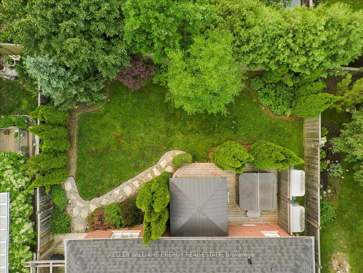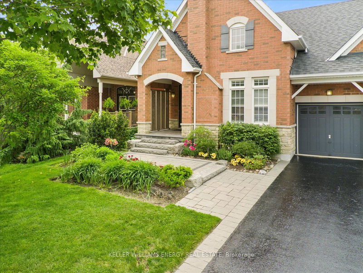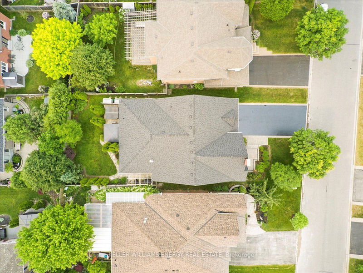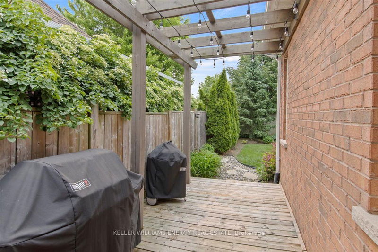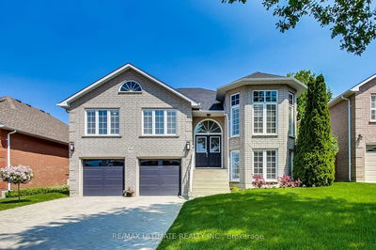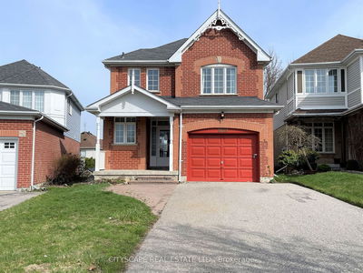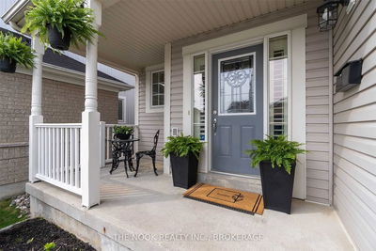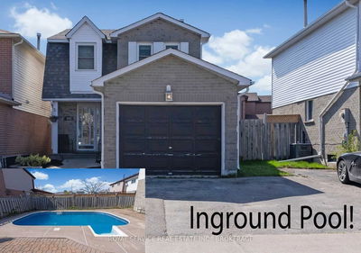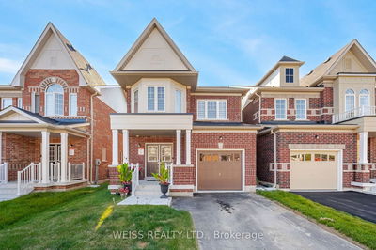Custom bungalow almost 4,000 finished! Tucked into a wooded enclave siding to conservation land. The "Harrowsmith" collection of homes are truly hidden jewels. Decorative concrete and stone on exterior. 9ft ceilings throughout and highly pitched roof lines invite you inside. Perfect for a professional "power couple" or a family looking for a peaceful retreat. As you wander the main floor you will be wowed by the 15ft cathedral ceiling in the living room and pendant lighting over the newly reno'd centre island with 42" white cabinetry! Stainless steel everywhere including a floating range hood fan. You can see through the 2 sided fireplace to the family room. Oversized primary with ensuite overlooking an outdoor pergola and hot tub.
부동산 특징
- 등록 날짜: Wednesday, June 07, 2023
- 가상 투어: View Virtual Tour for 1377 Maddock Drive
- 도시: Oshawa
- 이웃/동네: Pinecrest
- 중요 교차로: Maddock And Townline N
- 전체 주소: 1377 Maddock Drive, Oshawa, L1K 0C5, Ontario, Canada
- 주방: Centre Island, Quartz Counter, Stainless Steel Appl
- 거실: Large Window, Cathedral Ceiling, California Shutters
- 가족실: California Shutters, Stone Fireplace, Large Window
- 리스팅 중개사: Keller Williams Energy Real Estate - Disclaimer: The information contained in this listing has not been verified by Keller Williams Energy Real Estate and should be verified by the buyer.

