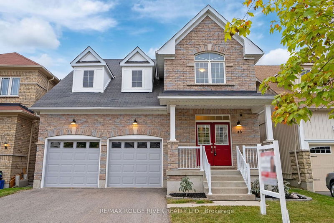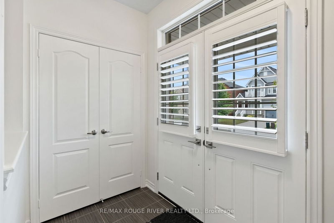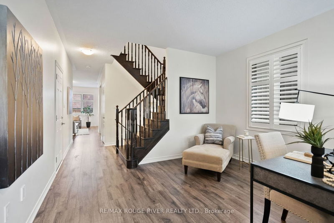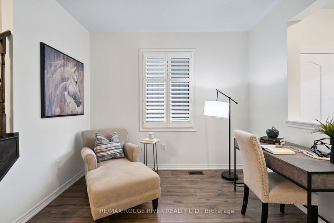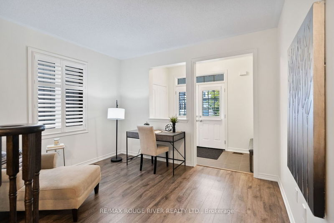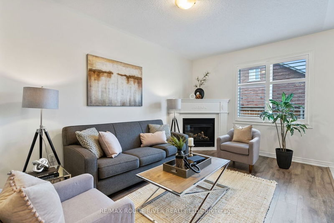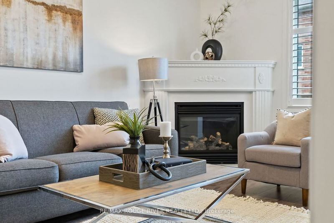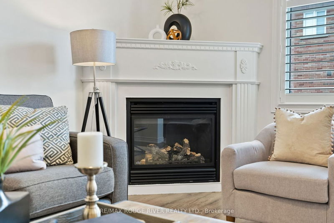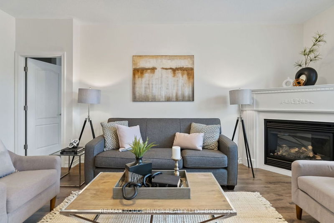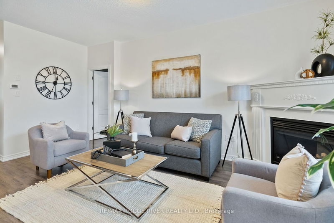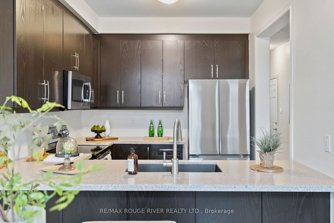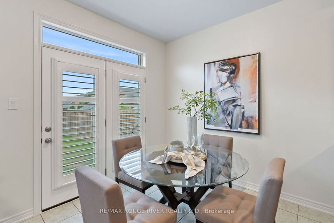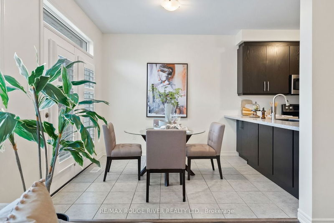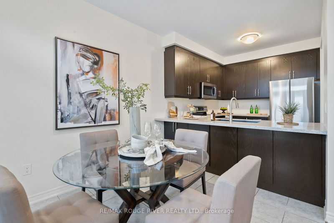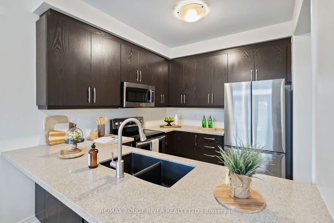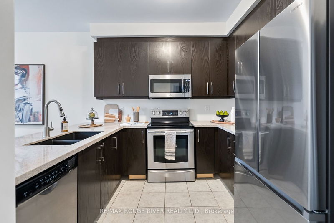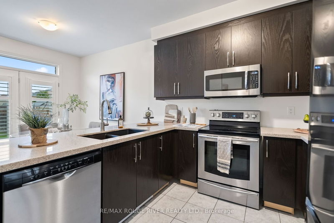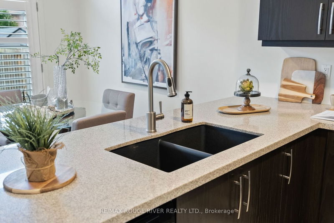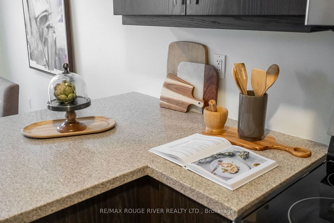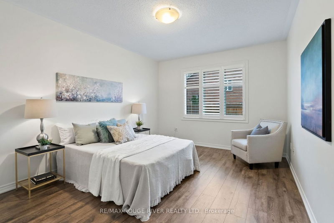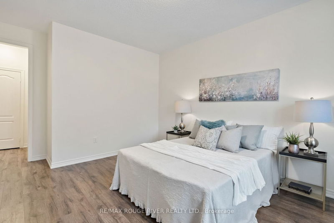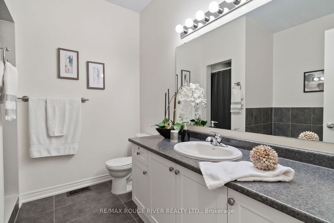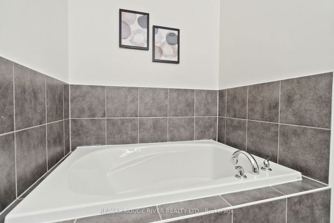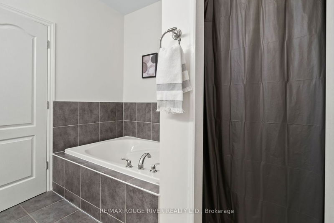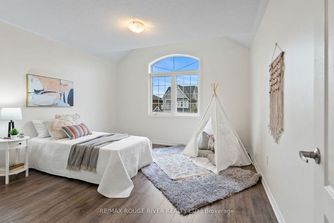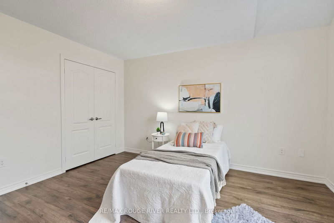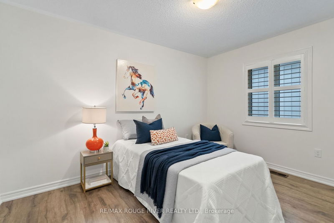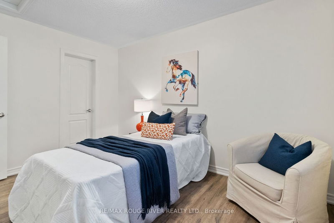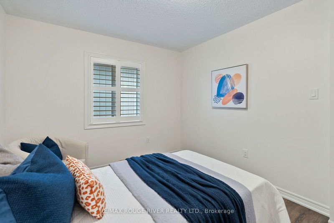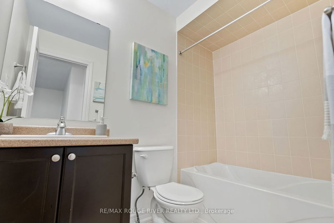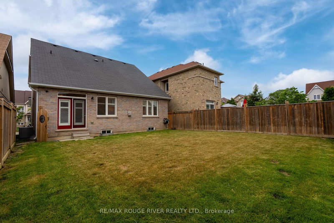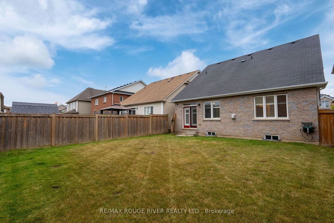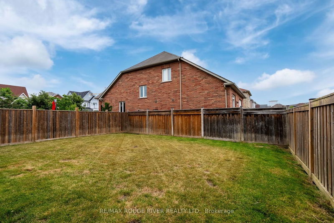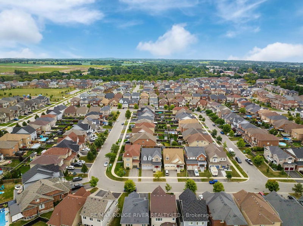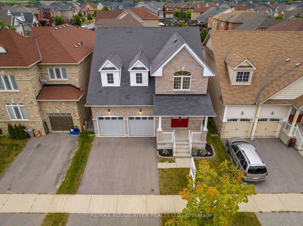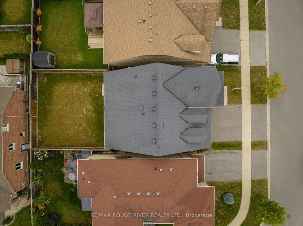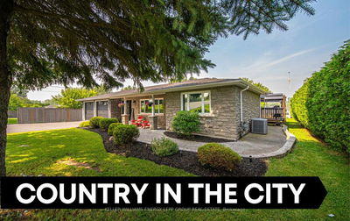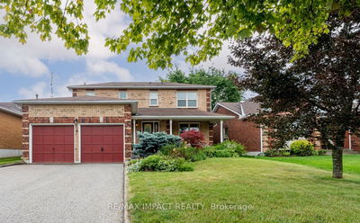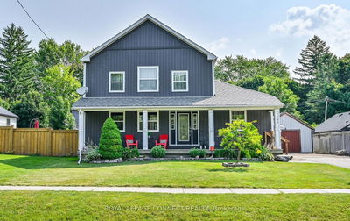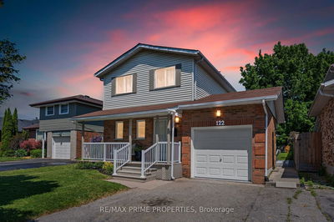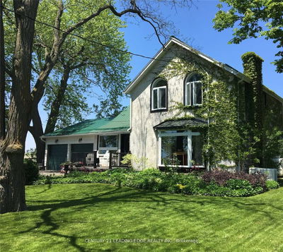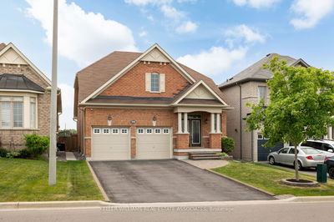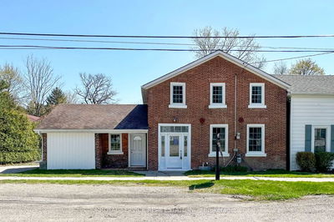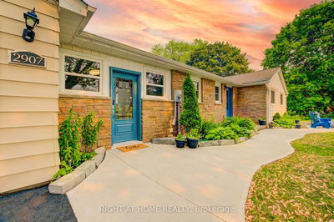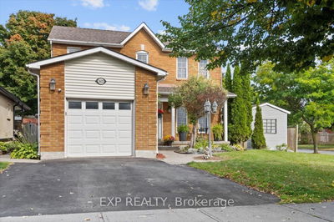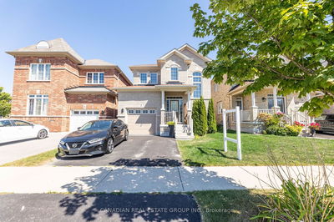This fantastic raised bungalow embodies the elegance of a refined home in a beautiful family friendly neighborhood. Boasting 3 spacious bedrooms and 3 bathrooms, this elevated home is nearby family friendly parks and a dog park. A grandeur of 9' ceilings amplifies the sense of space, while a delightful symphony of brand-new flooring graces every corner, complemented by a fresh coat of paint that breathes new life into the entirety of this home. Cozy up by the family room gas fireplace and entertain family and friends in this fantastic space. The state-of-the-art kitchen sink and exquisite Corian counters are the epitome of modern opulence along with the stainless steel appliances including a brand new fridge and upgraded cabinets and hardware which make this kitchen sing. A separate breakfast room features a walkout to the backyard. The stunning primary bedroom features a 4 pc ensuite with deep soaker tub, and separate large walk-in shower. 2 more large bedrooms on the second floor.
부동산 특징
- 등록 날짜: Thursday, August 24, 2023
- 가상 투어: View Virtual Tour for 43 Erskine Drive
- 도시: Clarington
- 이웃/동네: Newcastle
- 중요 교차로: Rudell Rd/Hwy 2
- 전체 주소: 43 Erskine Drive, Clarington, L1B 0C8, Ontario, Canada
- 거실: Gas Fireplace, Laminate, California Shutters
- 주방: Ceramic Floor, Corian Counter, Stainless Steel Appl
- 가족실: Gas Fireplace, Laminate, California Shutters
- 리스팅 중개사: Re/Max Rouge River Realty Ltd. - Disclaimer: The information contained in this listing has not been verified by Re/Max Rouge River Realty Ltd. and should be verified by the buyer.

