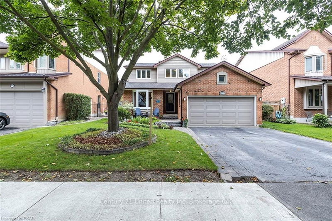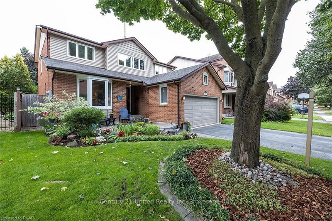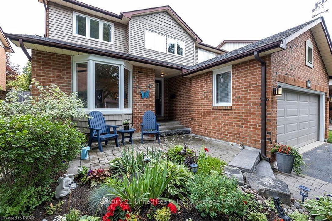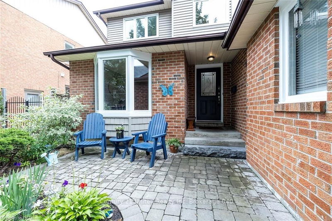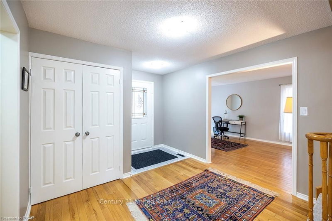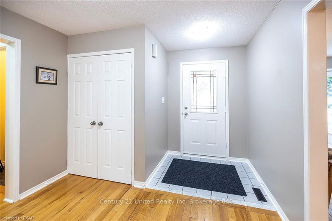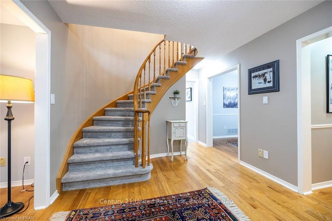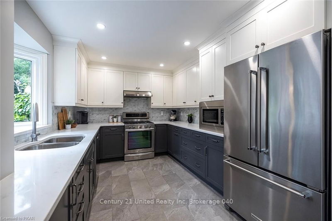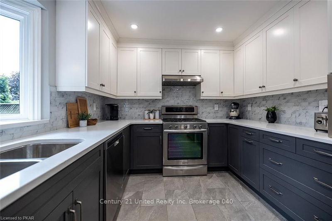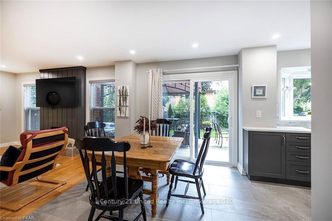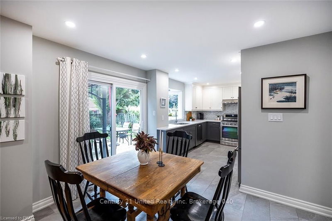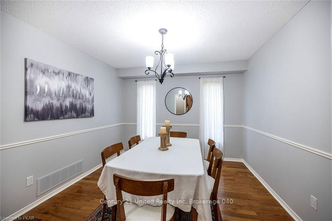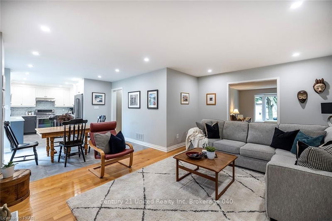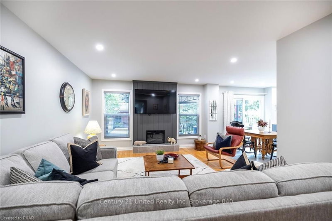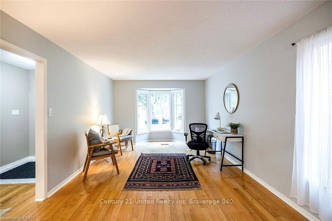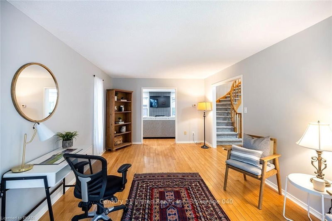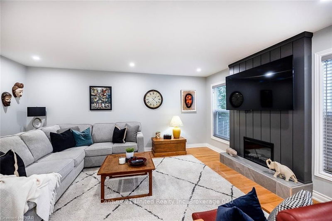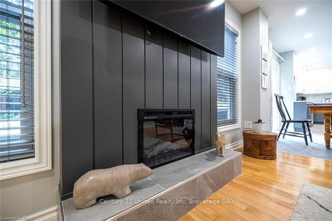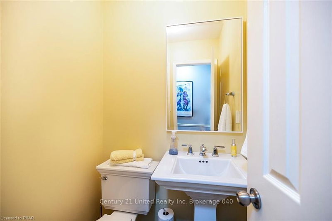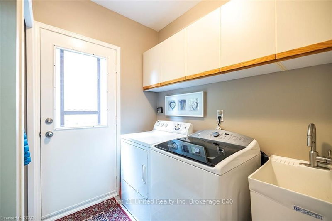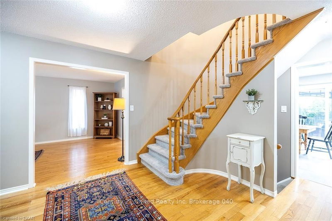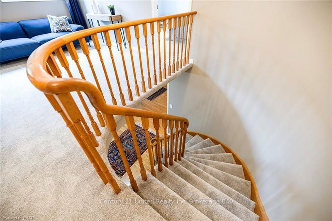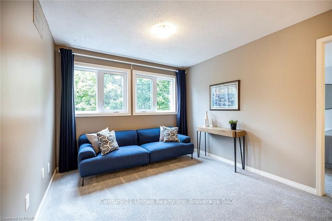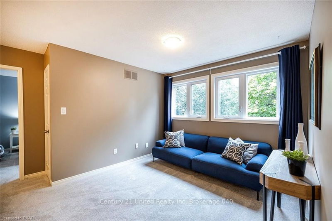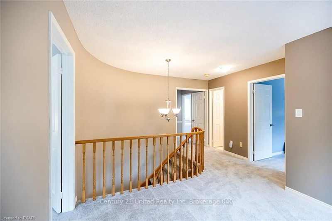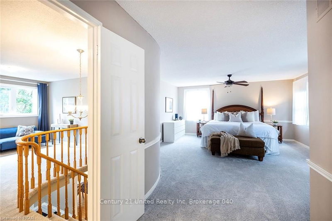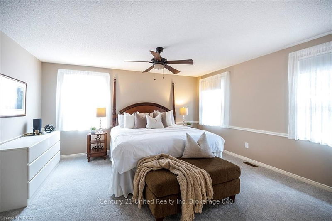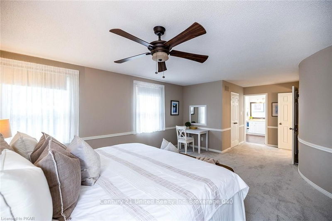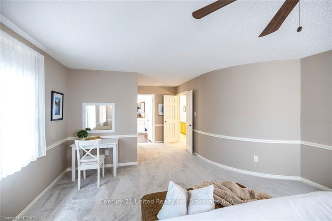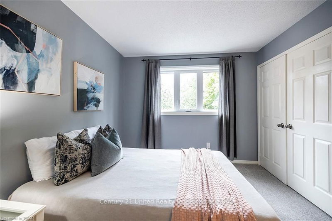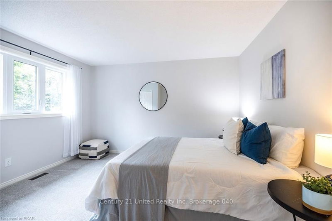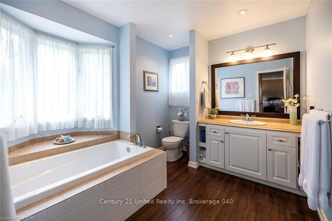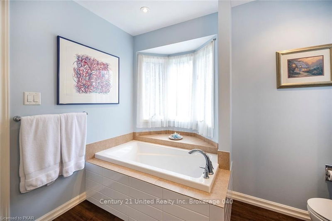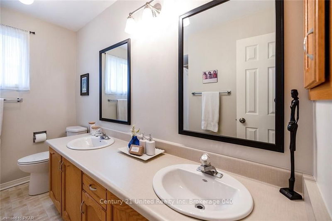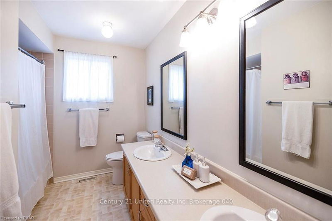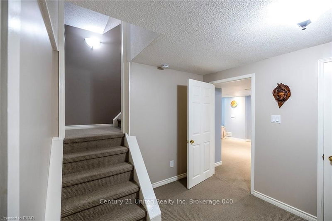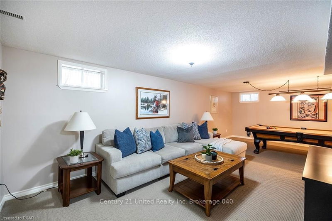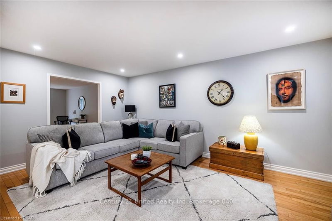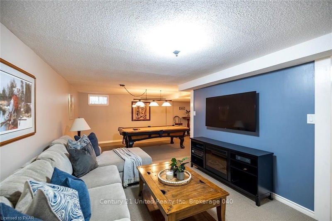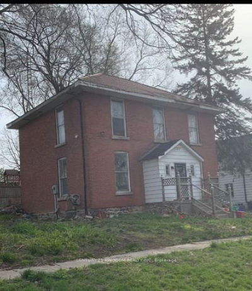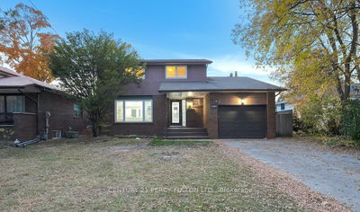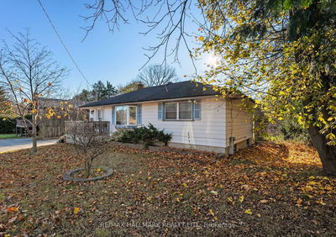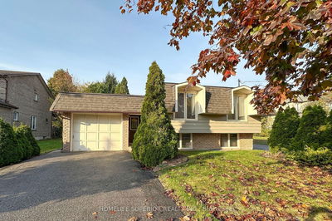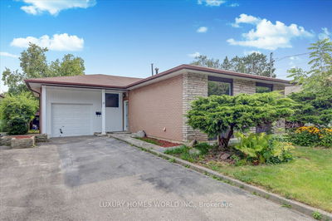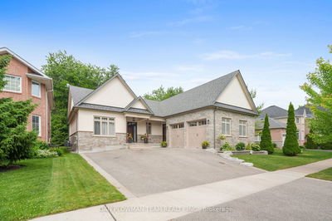Welcome to the embodiment of classic family living at its finest! This generously sized two-story residence offers a harmonious blend of space, comfort, and timeless appeal. Boasting 4 bedrooms, 3 bathrooms, and multiple living spaces, this home is designed to accommodate every facet of your family. The impressive and charming curb appeal sets the tone of warmth and comfort. Step inside where you are welcomed home with a spacious entrance paving the way to the open concept family room and kitchen, the hub for family and entertainment! The kitchens sleek, modern updates and appliances compliment the striking fireplace feature wall, setting the stage for cozy gatherings and cherished moments. Step out through its doors to the oasis backyard - a meticulously landscaped yard that's perfect for outdoor entertaining. Ascending the stairs, new carpeting leads the way to an upper floor that's equally impressive. The primary suite, characterized by its spaciousness, boasts a walk-in closet and ensuite bath. An additional bonus landing space offers endless possibilities - a reading nook, home office, or a cozy sitting area. The fully finished basement presents even more space for recreation, hobbies, or entertaining, completing this residence's promise of flexibility and practicality. Nestled in a serene and quiet neighborhood, in a highly desirable school district, with great proximity to the 401 & 407 highways. This home provides an escape from the hustle and bustle of daily life. Experience the essence of comfortable, classic living in a home that effortlessly marries tradition with modern comforts.
부동산 특징
- 등록 날짜: Monday, August 21, 2023
- 가상 투어: View Virtual Tour for 1574 HEATHSIDE Crescent
- 도시: Pickering
- 이웃/동네: Liverpool
- 중요 교차로: Dixie Road to Rambleberry to Longbow Drive to Heat
- 전체 주소: 1574 HEATHSIDE Crescent, Pickering, L1V 5X1, Ontario, Canada
- 가족실: Main
- 주방: Main
- 거실: Main
- 리스팅 중개사: Century 21 United Realty Inc. Brokerage 040 - Disclaimer: The information contained in this listing has not been verified by Century 21 United Realty Inc. Brokerage 040 and should be verified by the buyer.

