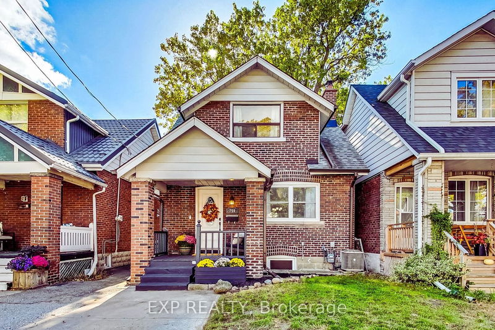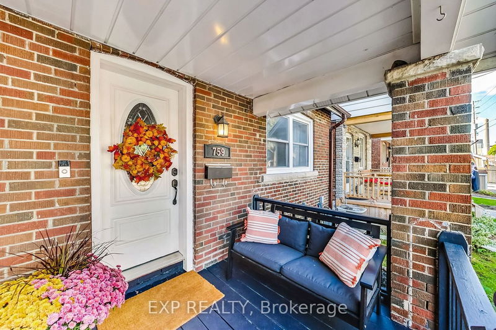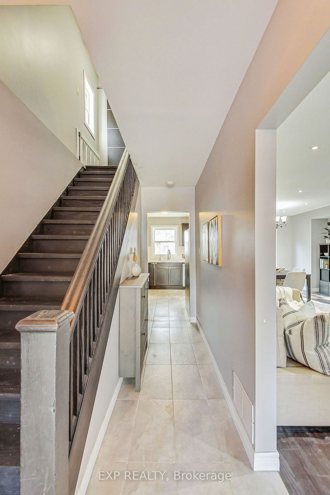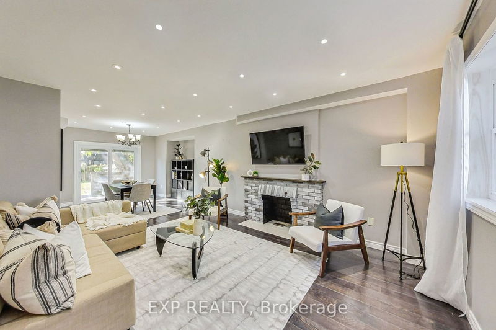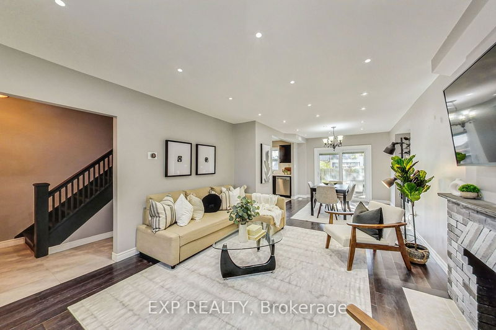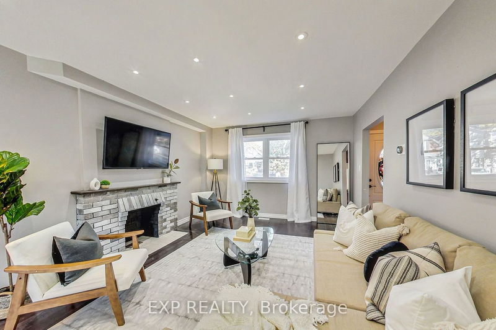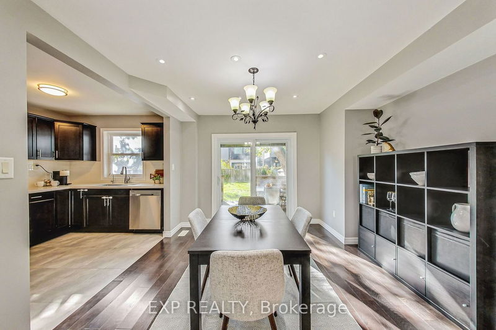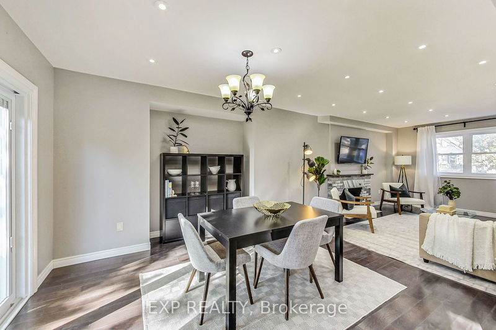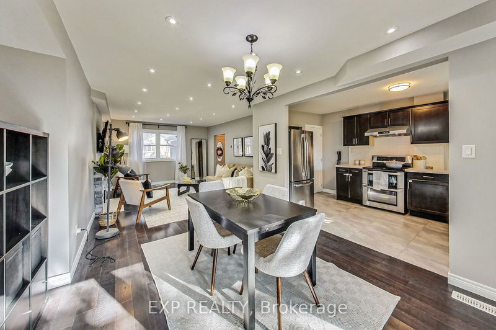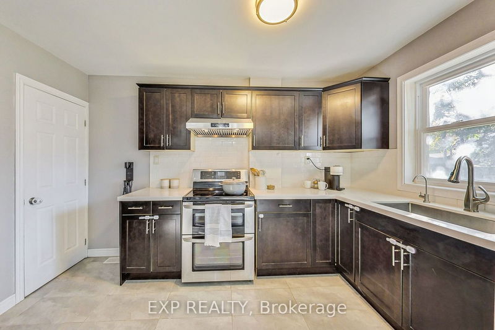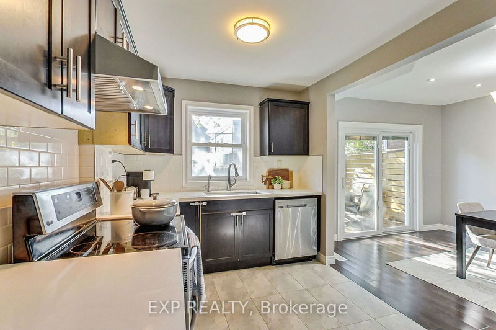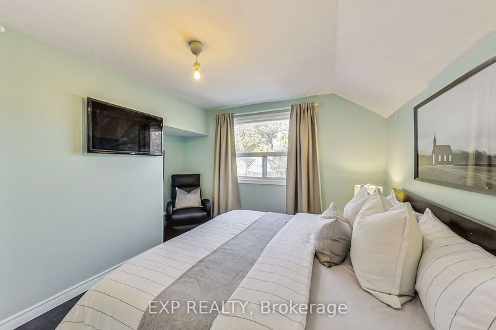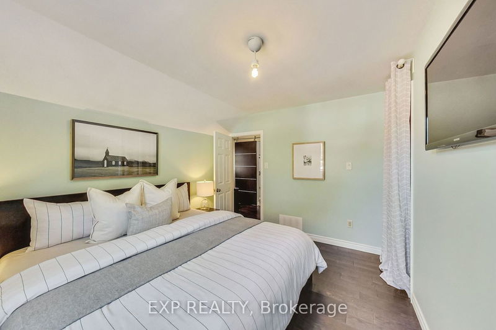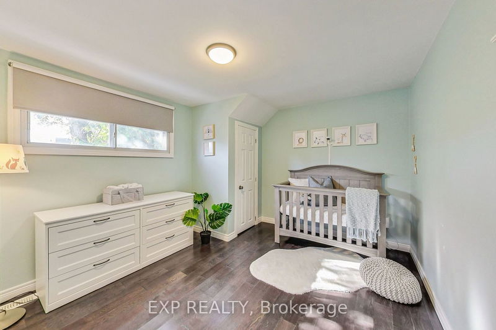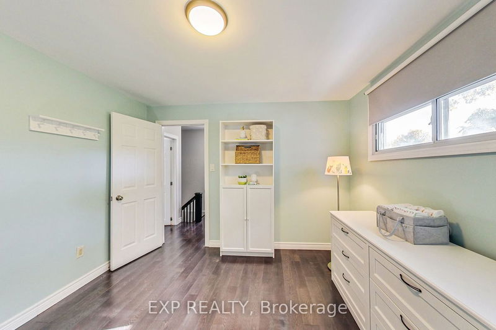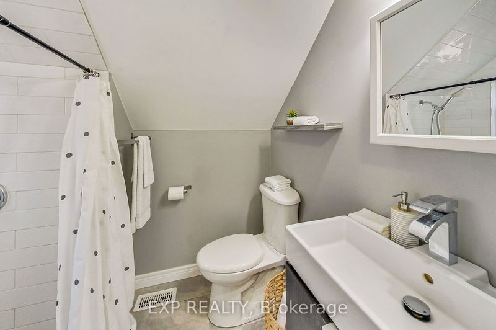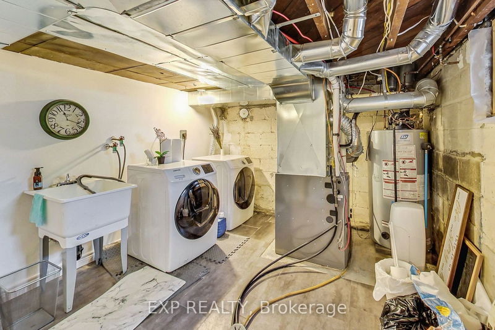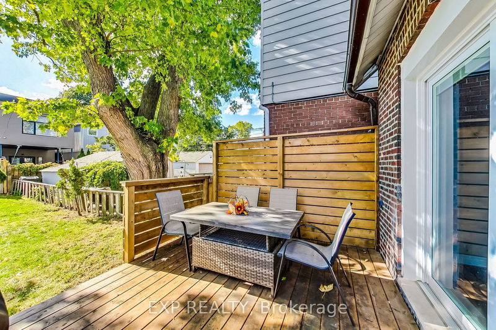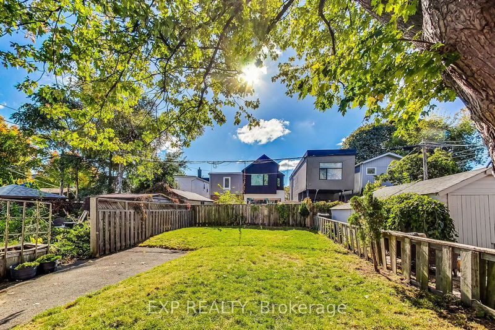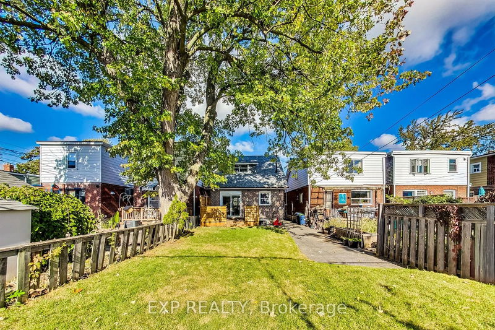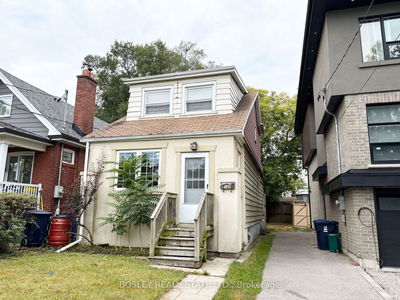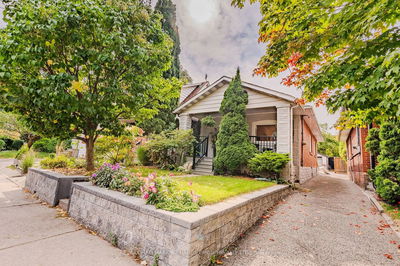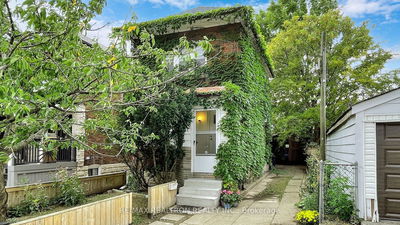Step into the world of modern comfort in the desirable Danforth Village. From the moment you enter, you'll notice the fresh, contemporary feel of the space. The home received a gut job in 2016. The house's only antique feature is its birth year. The main floor is designed for entertainment and family gatherings, 600+ sq. ft of open concept living space. Hardwood floors and pot lights. The kitchen seamlessly connects to a spacious deck that extends to a sunny south-facing yard. The kitchen is equipped with ss appliances and sleek quartz countertops. The 2nd floor you'll find two roomy bedrooms. The primary bedroom boasts a walk-in closet large enough to be converted it into an ensuite. Separate side entrance to the basement, which offers potential additional living space, a rental unit, or a home office, the possibilities are endless!
부동산 특징
- 등록 날짜: Friday, November 03, 2023
- 가상 투어: View Virtual Tour for 759 Sammon Avenue
- 도시: Toronto
- 이웃/동네: Danforth Village-East York
- 전체 주소: 759 Sammon Avenue, Toronto, M4C 2E6, Ontario, Canada
- 거실: Ground
- 주방: Ground
- 리스팅 중개사: Exp Realty - Disclaimer: The information contained in this listing has not been verified by Exp Realty and should be verified by the buyer.

