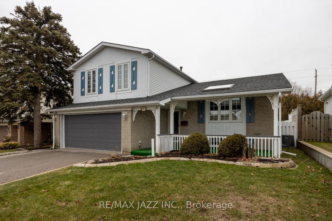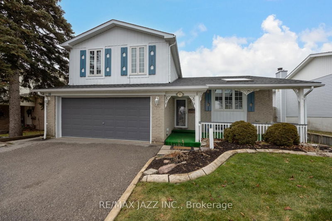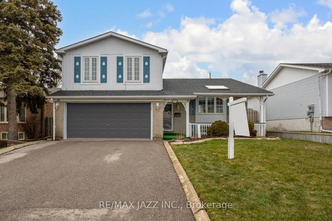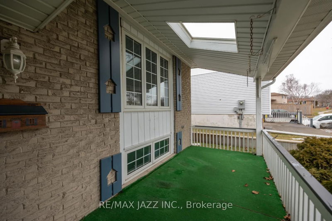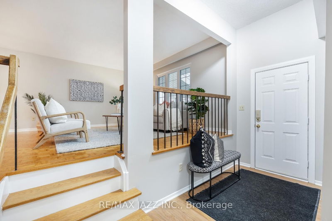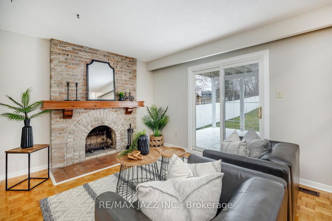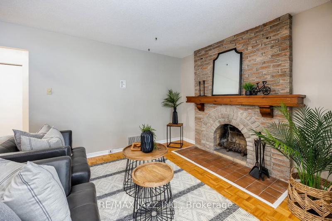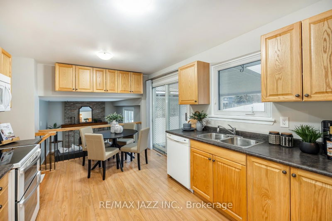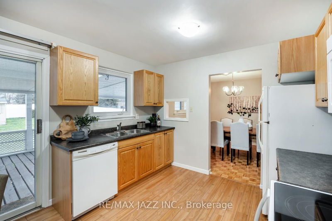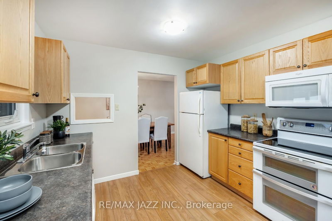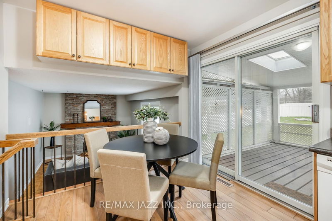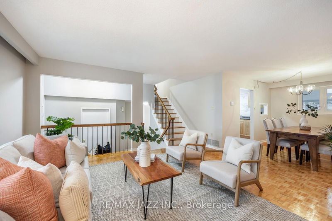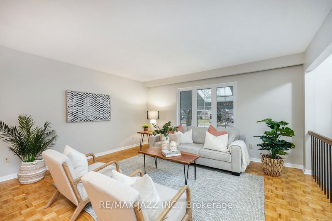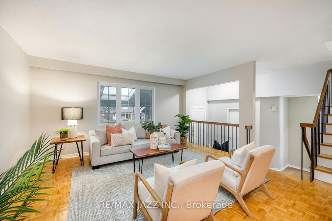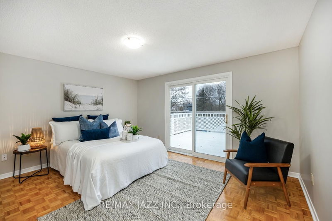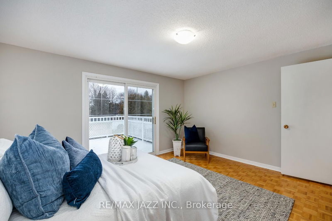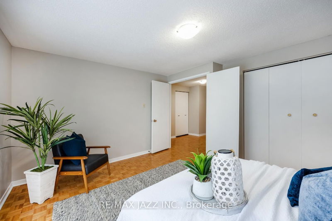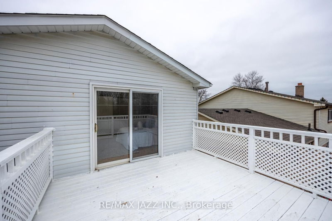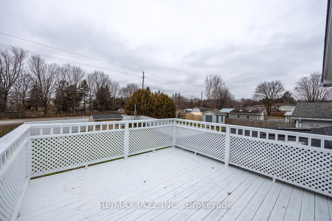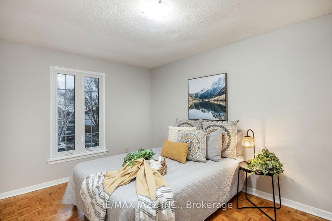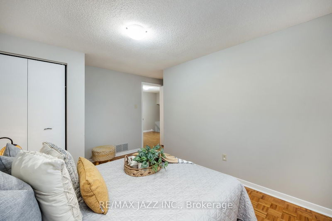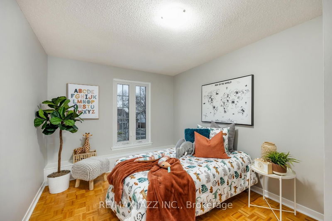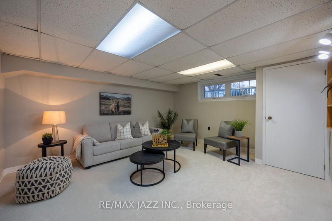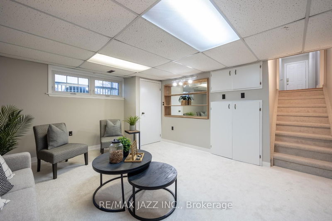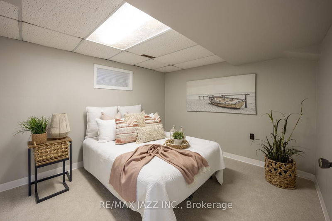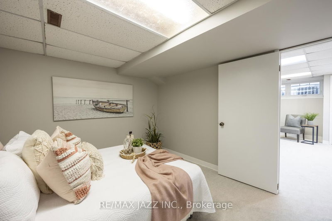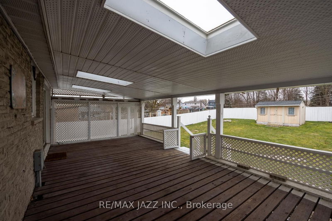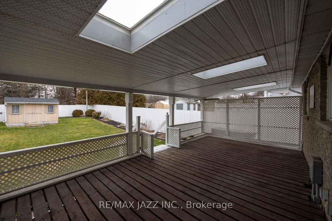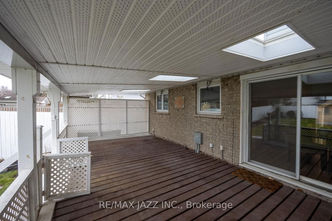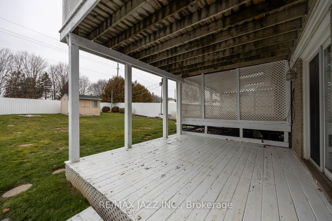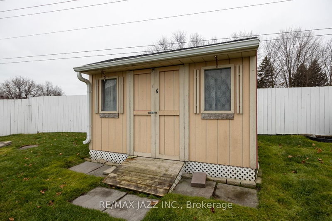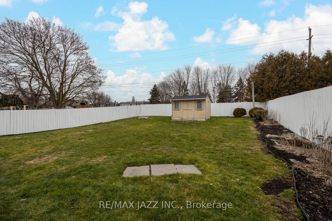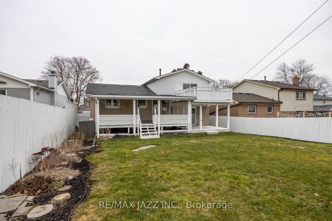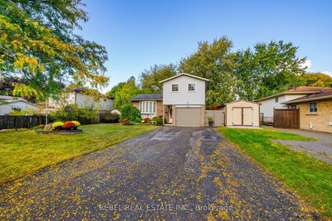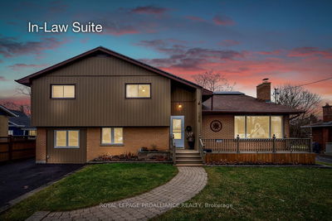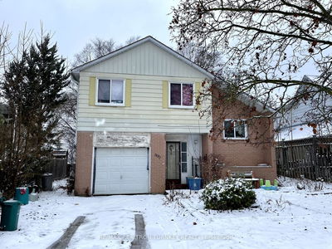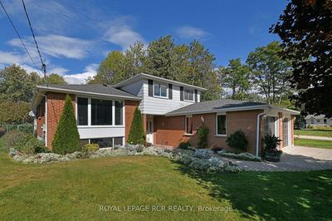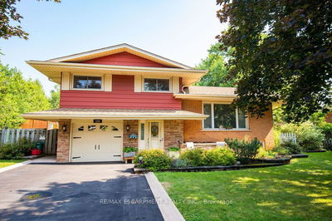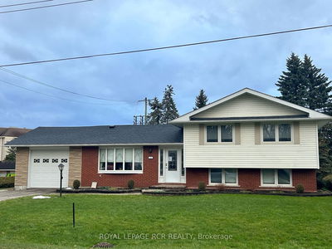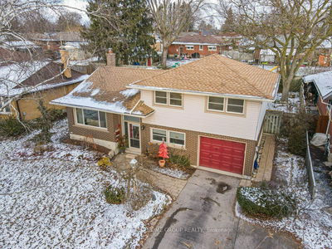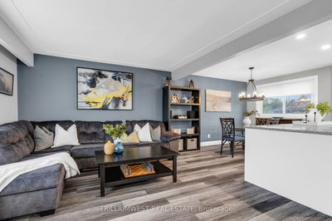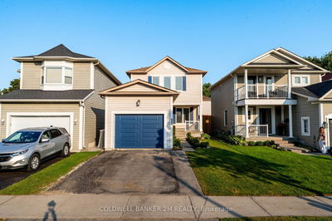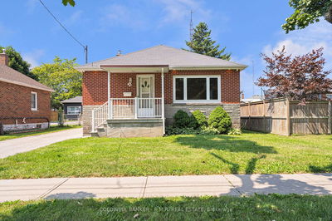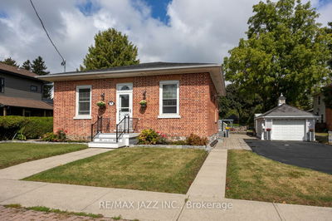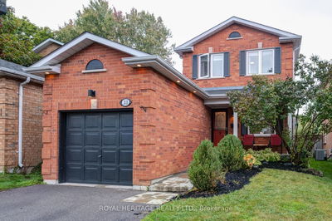Well maintained home that has been one-owner occupied. You will be impressed with the lovingly landscaped property close to the 401, schools, parks, restaurants and more. This home is a side-split and features an attached garage with interior access and a double wide asphalt driveway with ample parking. Spacious, main level living-rm with large, bright window & parquet floors, overlooks the dining room. Dining room with parquet flooring, is conveniently located next to the eat-in kitchen. Eat-in kitchen overlooks the family room and has a handy walk-out to one of the decks, ideal for barbequing. The lower level family rm has a walk-out to a deck and has a gorgeous brick fireplace promoting a warm ambience. Three good-sized bedrooms upstairs, all with parquet floors and closets. Primary bdrm has a walk-out to balcony. Even more living space in the finished basement containing a rec room, bedroom and tons of storage space. A great home to grow into.
부동산 특징
- 등록 날짜: Thursday, February 01, 2024
- 가상 투어: View Virtual Tour for 16 Rhonda Boulevard
- 도시: Clarington
- 이웃/동네: Bowmanville
- 중요 교차로: Bowmanville Ave/Waverley Rd
- 전체 주소: 16 Rhonda Boulevard, Clarington, L1C 3W4, Ontario, Canada
- 주방: Laminate, W/O To Deck, O/Looks Family
- 거실: Parquet Floor, Large Window
- 가족실: Parquet Floor, Fireplace, W/O To Deck
- 리스팅 중개사: Re/Max Jazz Inc. - Disclaimer: The information contained in this listing has not been verified by Re/Max Jazz Inc. and should be verified by the buyer.

