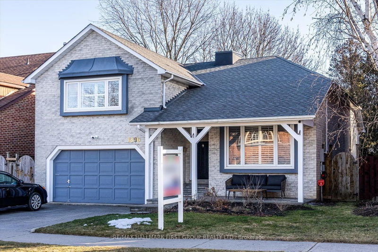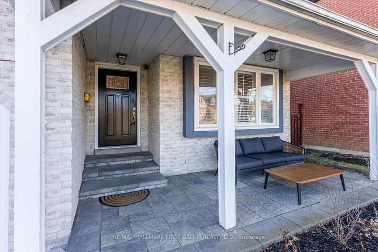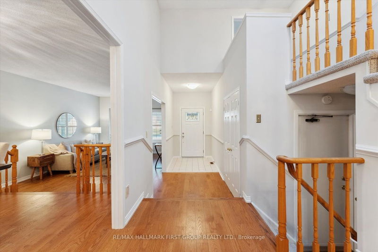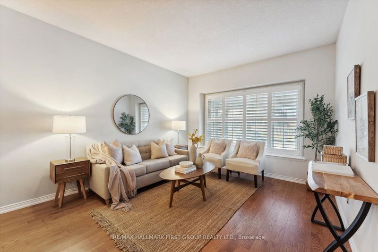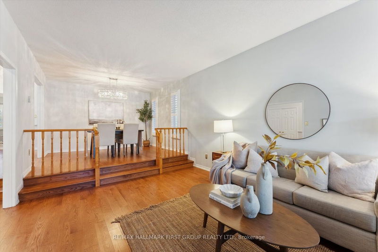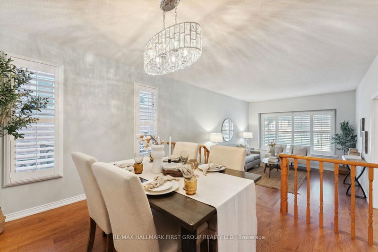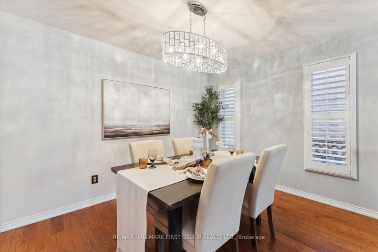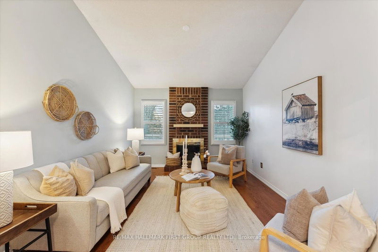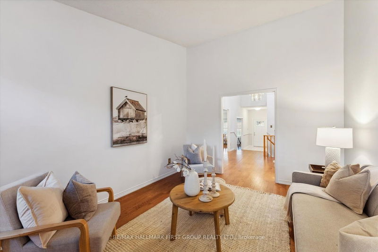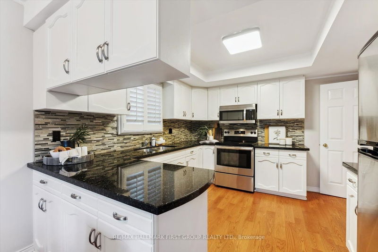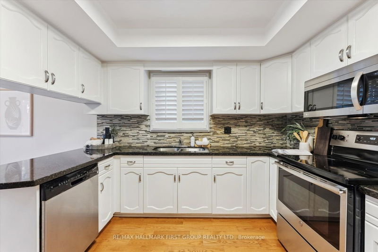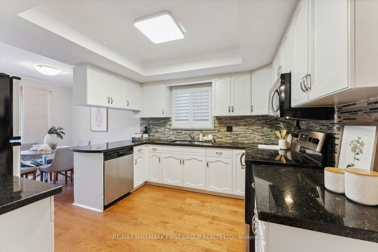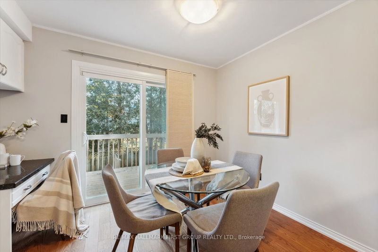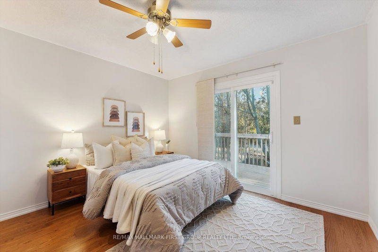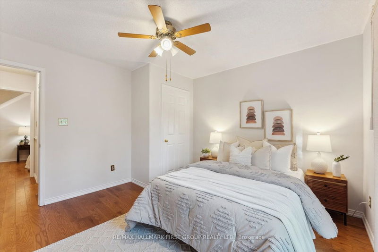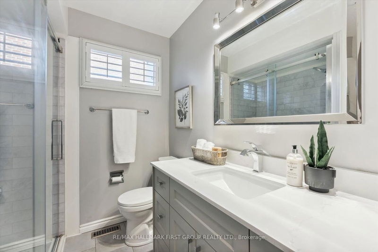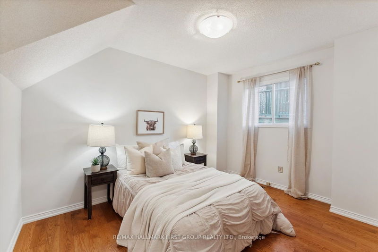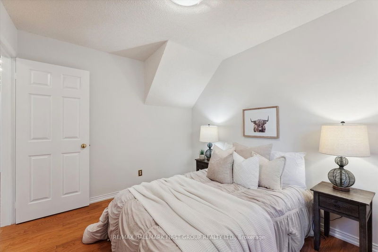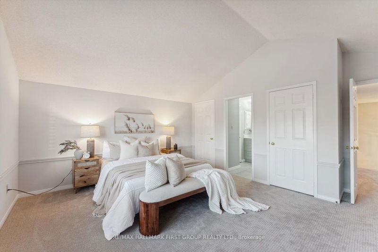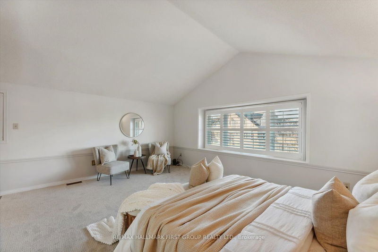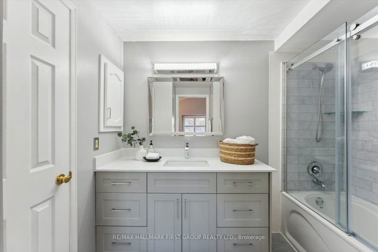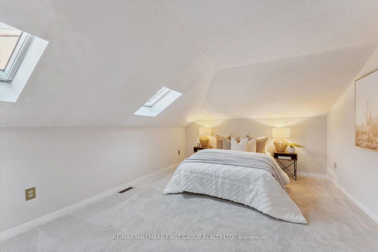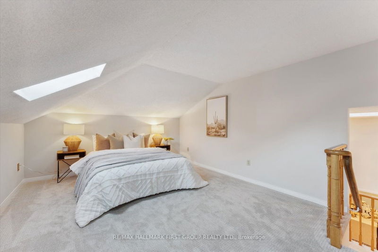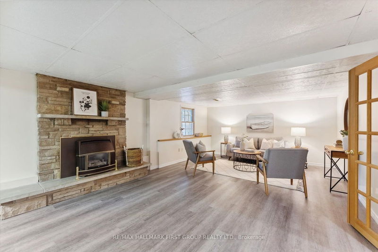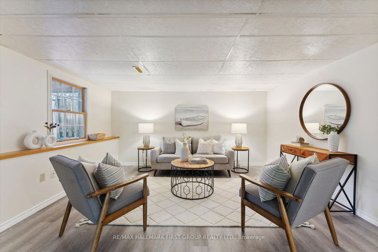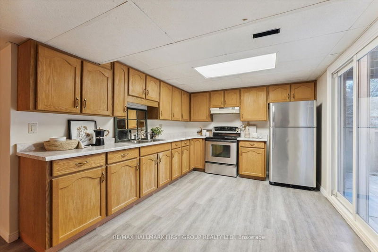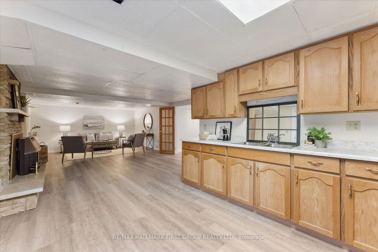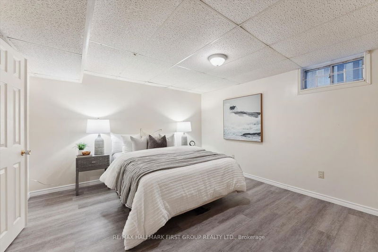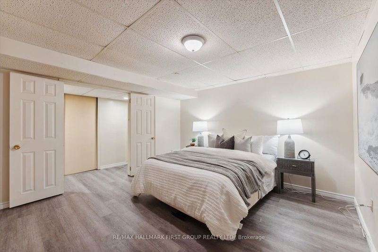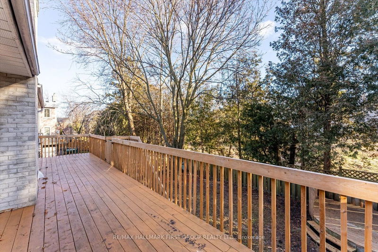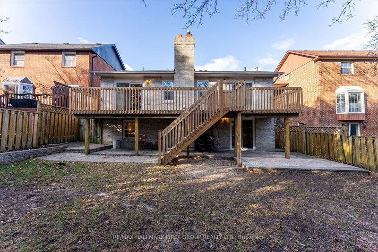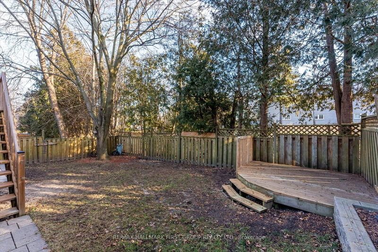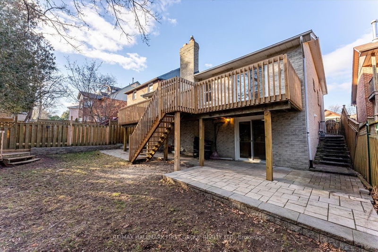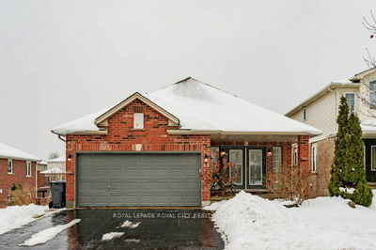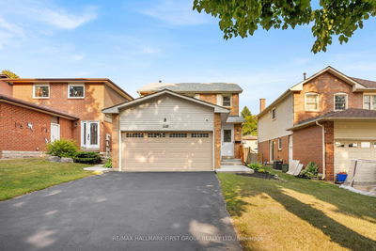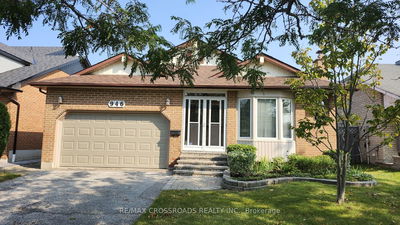Welcome to 1896 Brookshire! **Walkout Basement In-law Suite** John Boddy's popular Silverspruce Bunglaloft model has everything your family's been waiting for. Covered front porch overlooks the quiet square, grand foyer with soaring ceilings, hardwood floors throughout & signature skylight. Bright living room offers 9 foot ceilings, picture window & is open to large dining room. Updated eat-in kitchen offers large pantry with built-in desk & walkout to private fenced yard and oversized deck. Beautiful family room has a brick fireplace and vaulted ceilings. Two main floor bedrooms are well appointed and share the main 3-piece bathroom. Double doors lead into the primary bedroom and provide his and her closets & 4- piece ensuite. Separate loft space with vaulted ceilings is perfect for a 4th bedroom, home office, or playroom. Finished walkout basement has plenty of natural light as well as a full kitchen, fireplace, 3-piece bath, bedroom & plenty of storage space.
부동산 특징
- 등록 날짜: Tuesday, February 06, 2024
- 도시: Pickering
- 이웃/동네: Liverpool
- 중요 교차로: Glenanna / Fairport
- 전체 주소: 1896 Brookshire Square, Pickering, L1V 6L2, Ontario, Canada
- 주방: Stainless Steel Appl, Backsplash, Eat-In Kitchen
- 가족실: Hardwood Floor, Vaulted Ceiling, Fireplace
- 주방: Laminate, Open Concept, W/O To Patio
- 거실: Laminate, Open Concept, Fireplace
- 리스팅 중개사: Re/Max Hallmark First Group Realty Ltd. - Disclaimer: The information contained in this listing has not been verified by Re/Max Hallmark First Group Realty Ltd. and should be verified by the buyer.


