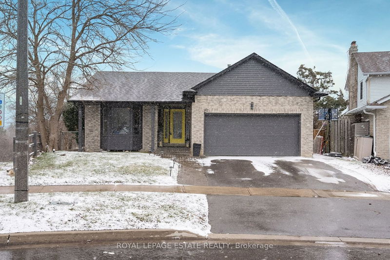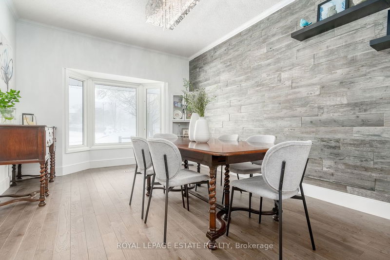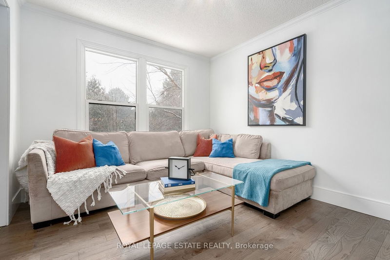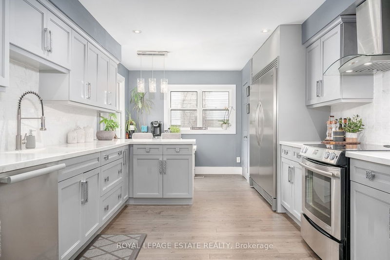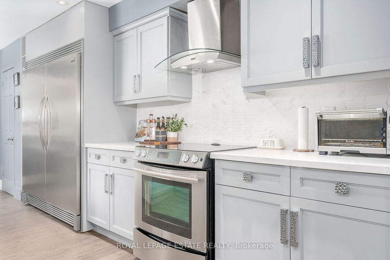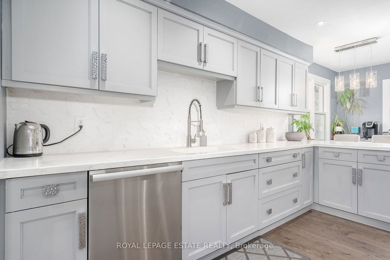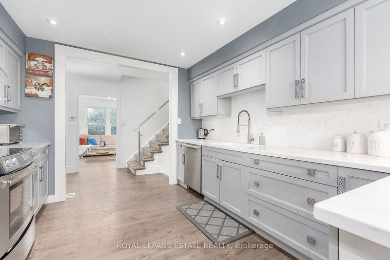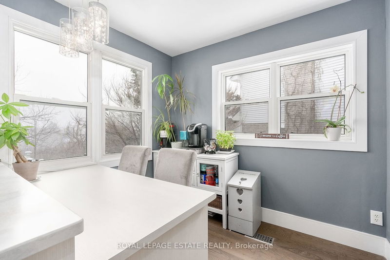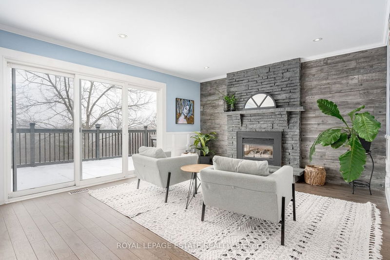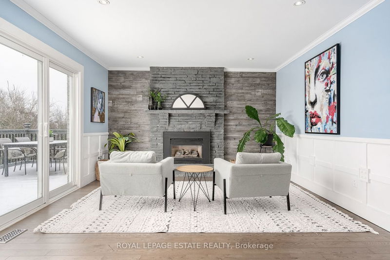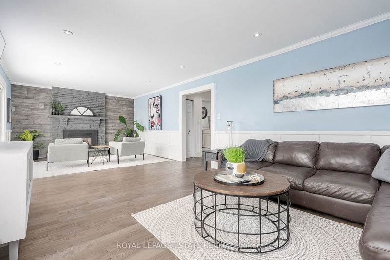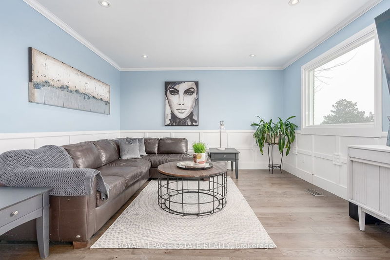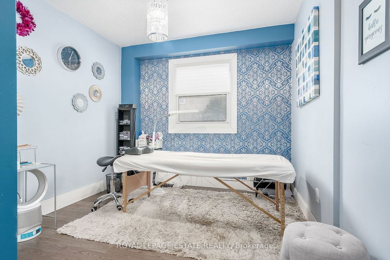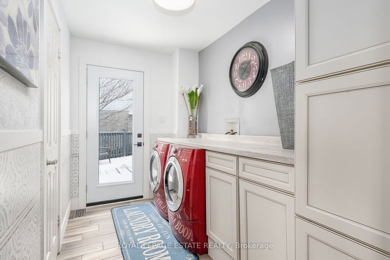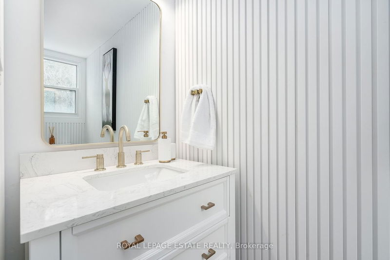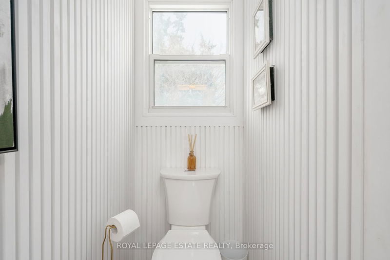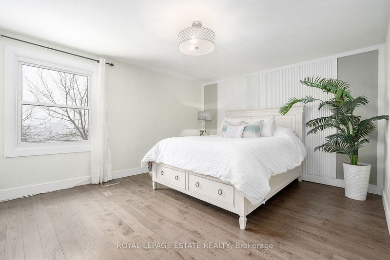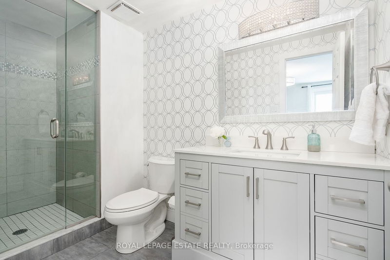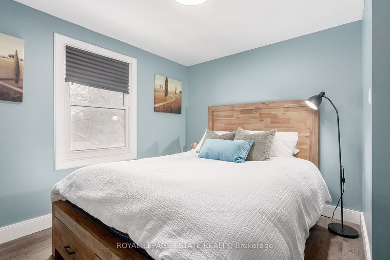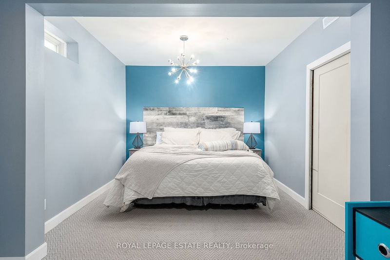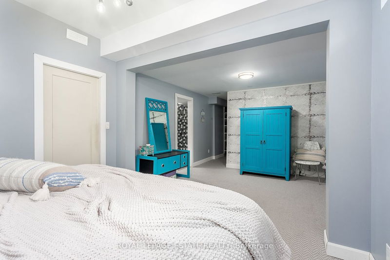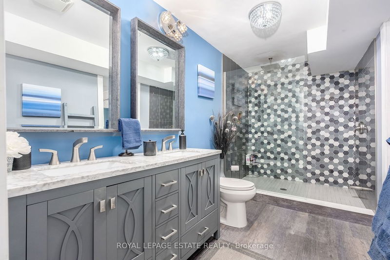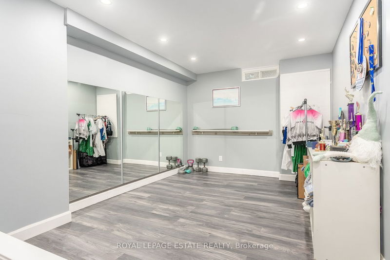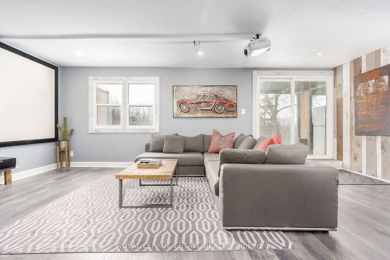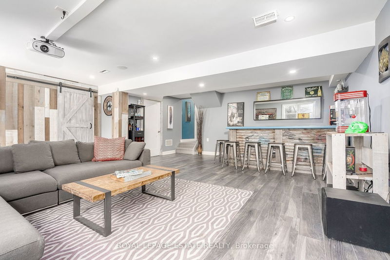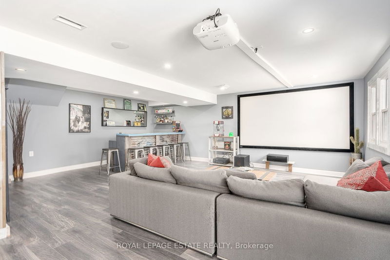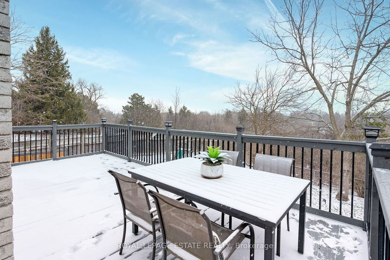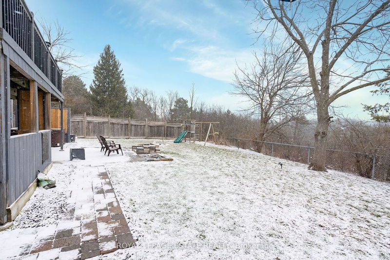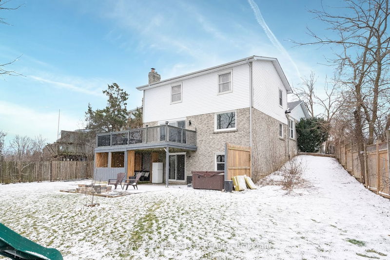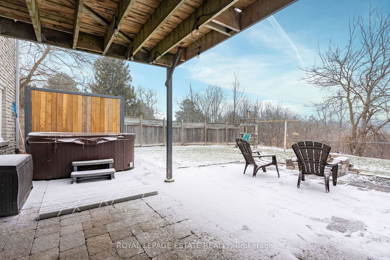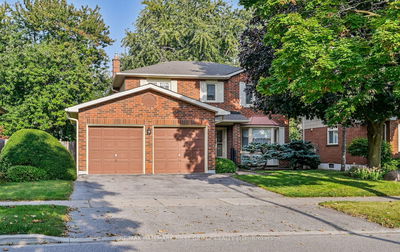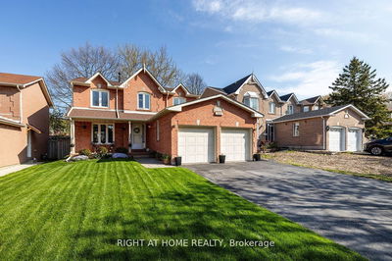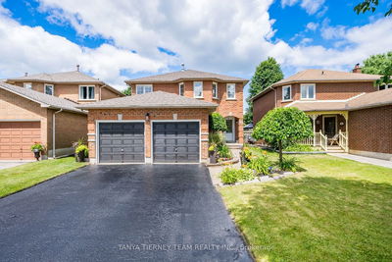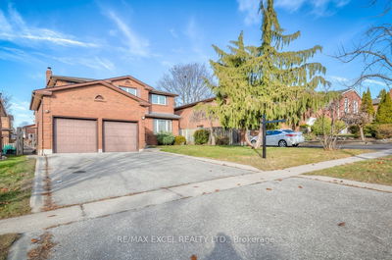Welcome to your forever home nestled in an idyllic RAVINE setting! *Larger than it appears* Renovated H2T, this 5-level backsplit boasts over 3000 Sq. ft of living space including 2 primary bedroom suites perfect for multigenerational living or ample space for a family to live, work and play! Enjoy the serene RAVINE life with breathtaking views all year round, showcasing nature's artistry as the seasons change. Enjoy total privacy on the deep pie-shaped lot expanding to 93 ft at rear and enjoy entertaining on the spacious wrap-around deck. The walkout basement renovated in 2019 boasts a large rec room, bar, spacious bedroom with ensuite, dance room/bdrm & home office! Highlights include an oversized family room with a gas fireplace, Renovated kitchen & bathrooms, all newer flooring throughout (hardwood on upper levels, laminate/broadloom in basement), main floor laundry and a double car garage. Professionally painted exterior added fabulous curb appeal. *Updated & well maintained*
부동산 특징
- 등록 날짜: Sunday, March 24, 2024
- 가상 투어: View Virtual Tour for 362 Prince Of Wales Drive
- 도시: Whitby
- 이웃/동네: Blue Grass Meadows
- 전체 주소: 362 Prince Of Wales Drive, Whitby, L1N 6M9, Ontario, Canada
- 주방: Eat-In Kitchen, W/O To Deck, Pantry
- 거실: Hardwood Floor, Crown Moulding, Bay Window
- 리스팅 중개사: Royal Lepage Estate Realty - Disclaimer: The information contained in this listing has not been verified by Royal Lepage Estate Realty and should be verified by the buyer.

