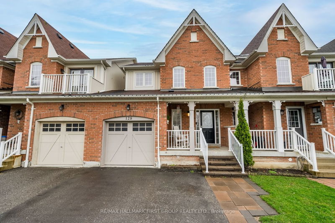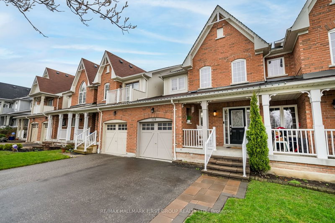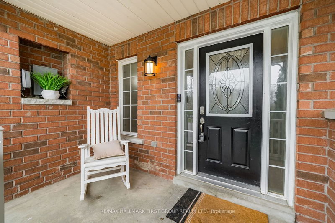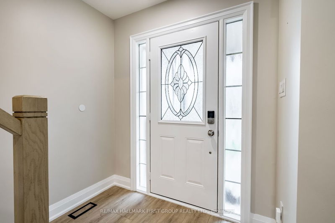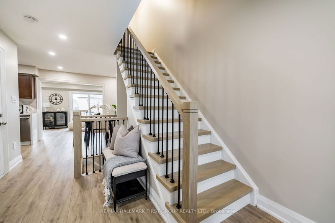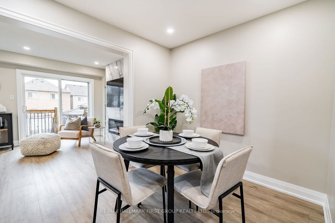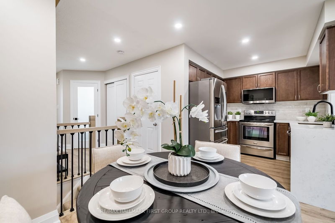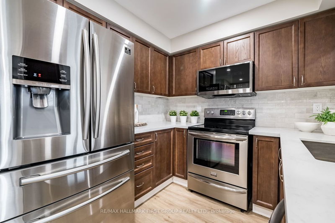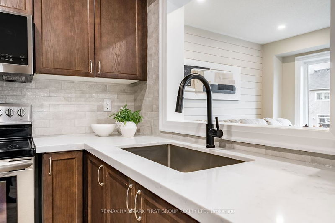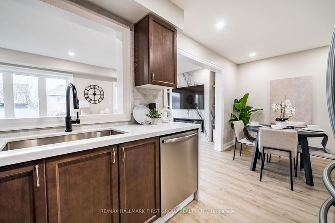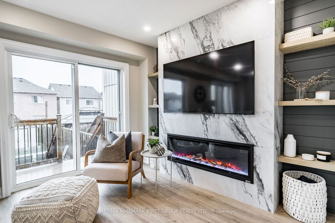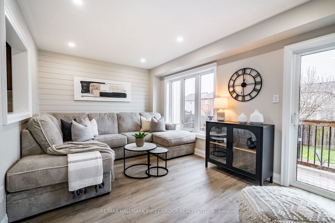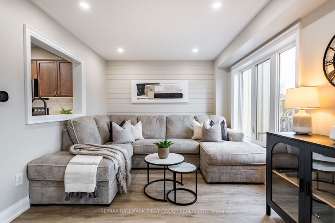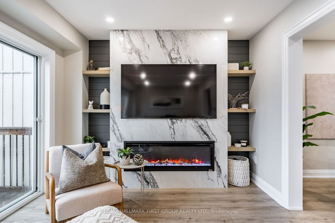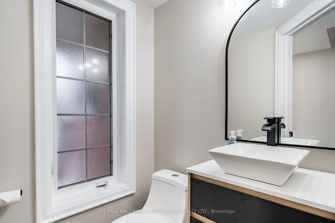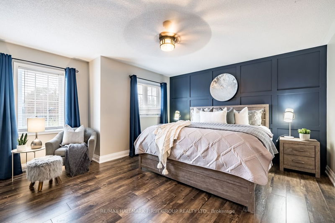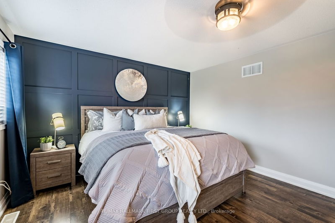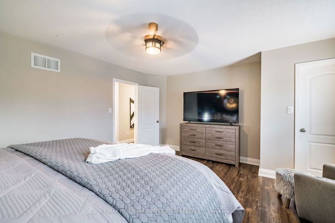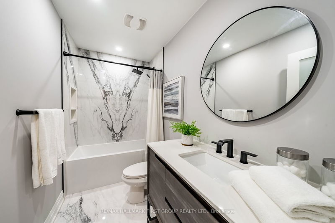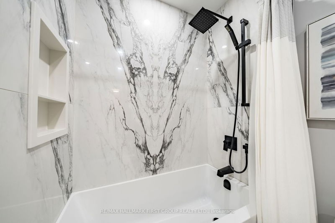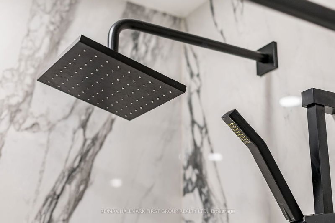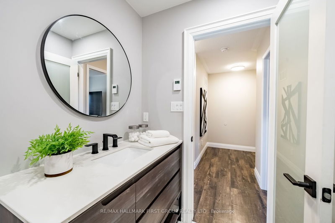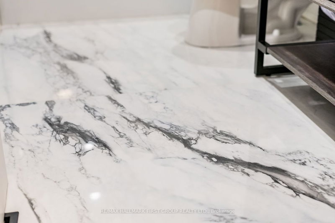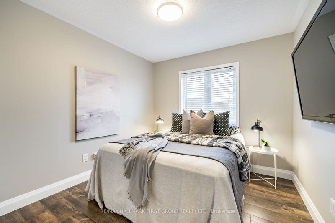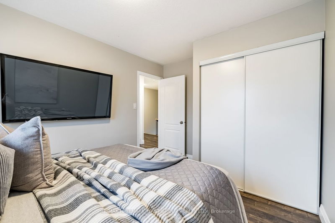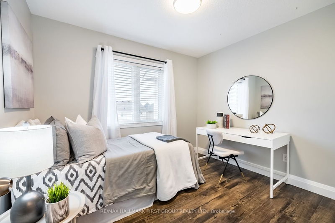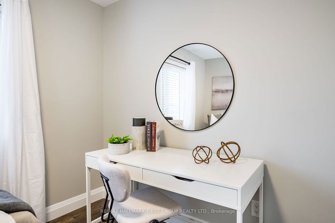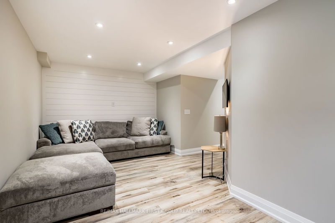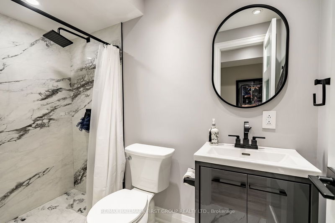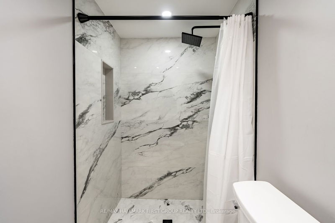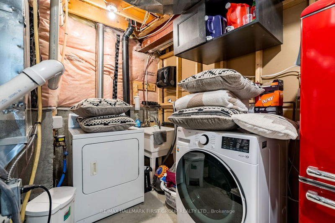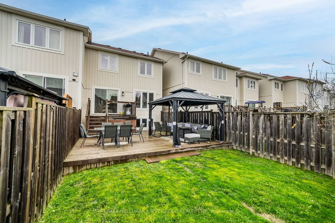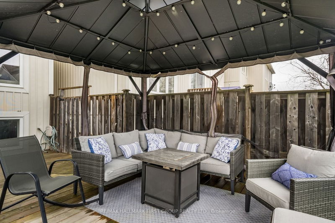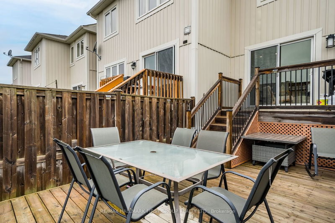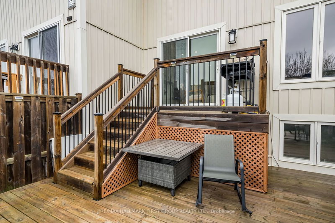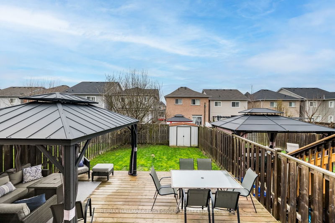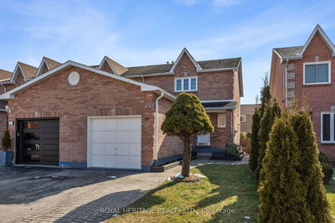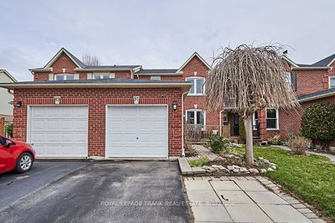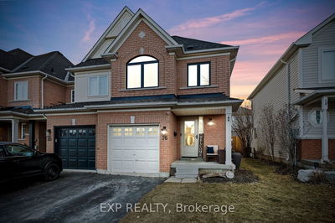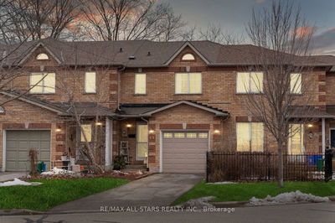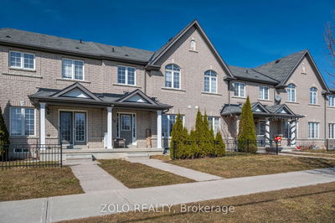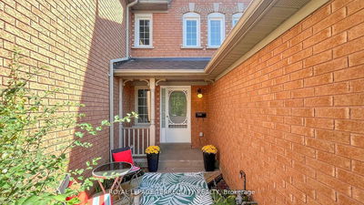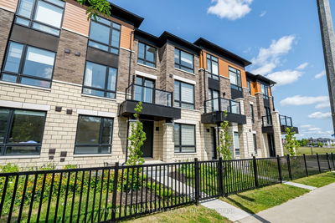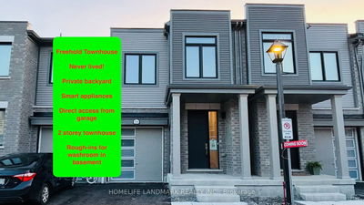This meticulously renovated home boasts over $150,000 of upgrades over the last 2 years. Brand new vinyl flooring throughout the main floor leads way to the stunning new kitchen which features stainless steel appliances as well as a new granite counter and a new backsplash. Continue to the family room and you will be awestruck by the accent wall featuring an electric fireplace mounted in large format porcelain tile. Make your way up the renovated staircase to find 3 generous sized bedrooms, 2 of which feature large walk in closets. The upstairs Washroom boasts miraculous tilework both for the heated flooring and for the upgraded shower. The Finished and renovated basement along with the oversized windows provides options of another bedroom or family room. The backyard and 2 level deck is easily accessible both through the house or through the garage. This property is conveniently located close to shopping restaurants and transportation as well as many parks and schools. Welcome Home!
부동산 특징
- 등록 날짜: Tuesday, April 23, 2024
- 가상 투어: View Virtual Tour for 128 Shrewsbury Drive
- 도시: Whitby
- 이웃/동네: Brooklin
- 중요 교차로: Thickson/Columbus
- 전체 주소: 128 Shrewsbury Drive, Whitby, L1M 0E3, Ontario, Canada
- 가족실: Vinyl Floor, Fireplace, Sliding Doors
- 주방: Stainless Steel Appl, Combined W/Dining, Granite Counter
- 가족실: Large Window, Vinyl Floor, Renovated
- 리스팅 중개사: Re/Max Hallmark First Group Realty Ltd. - Disclaimer: The information contained in this listing has not been verified by Re/Max Hallmark First Group Realty Ltd. and should be verified by the buyer.

