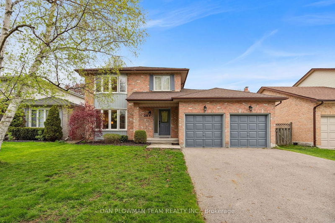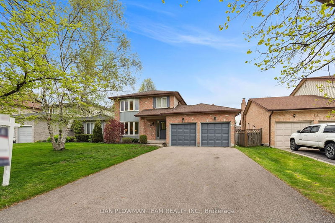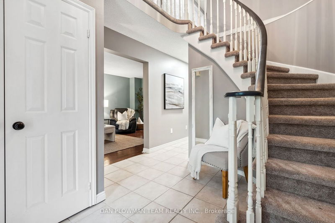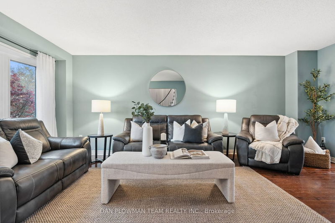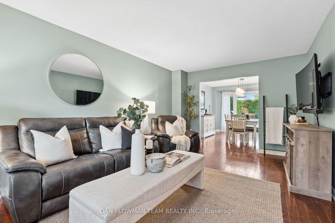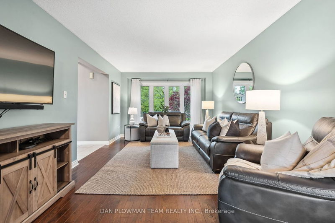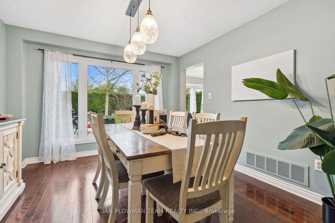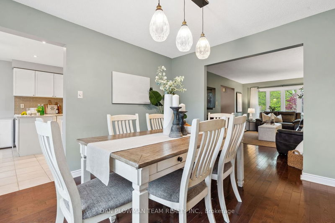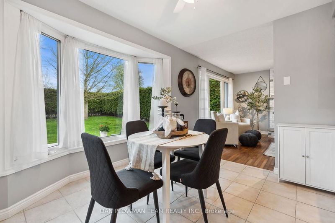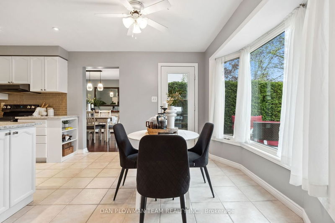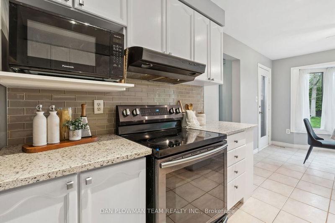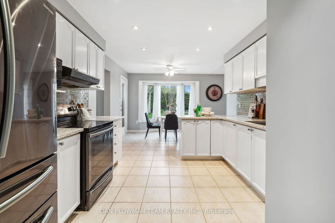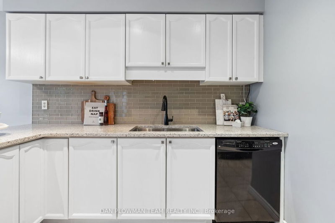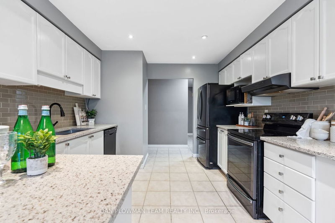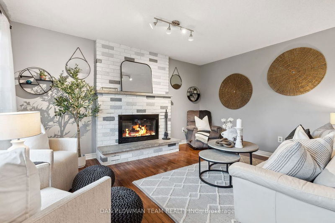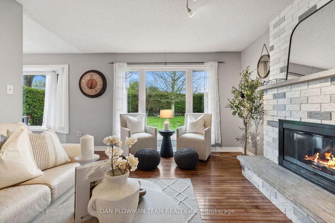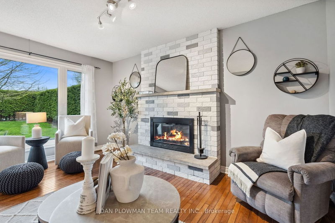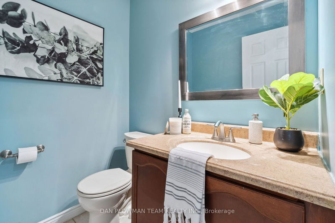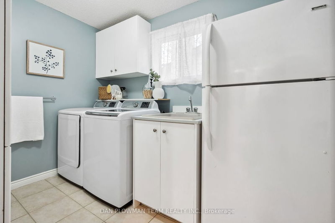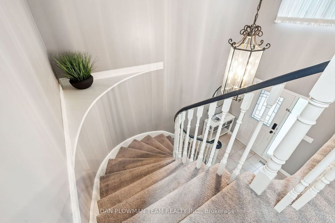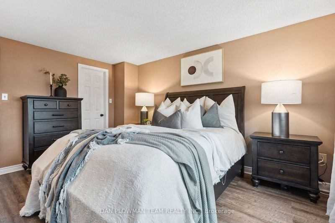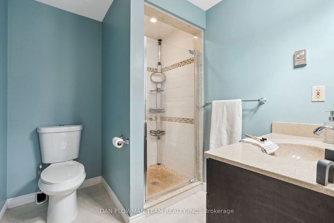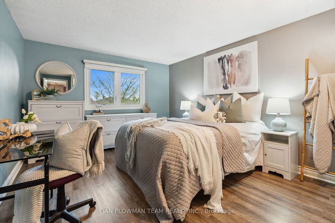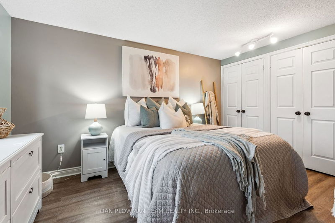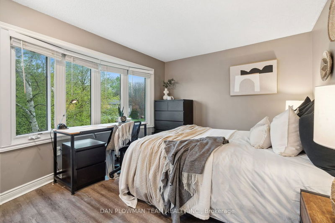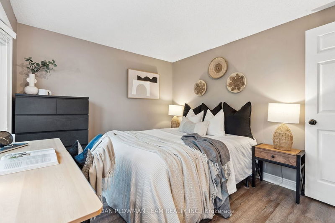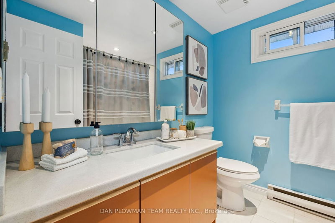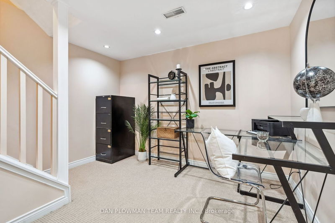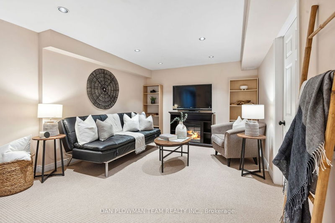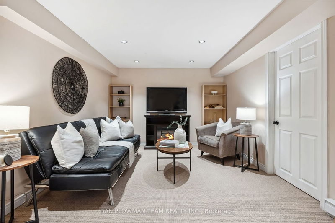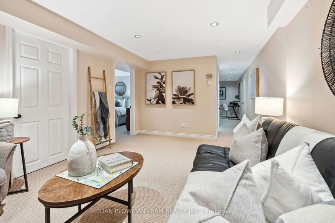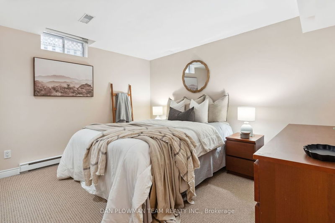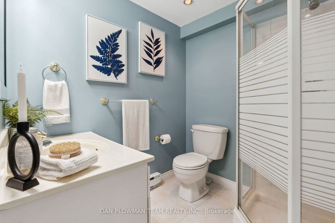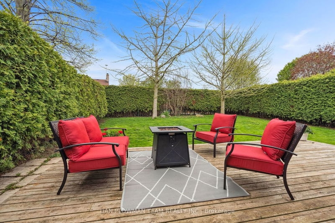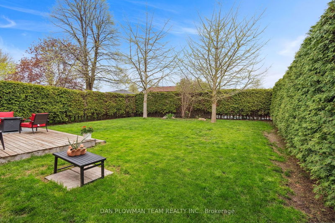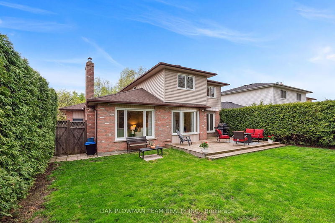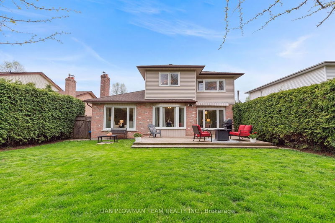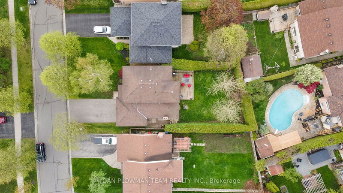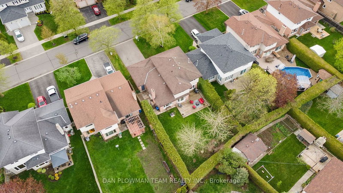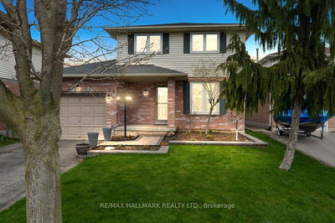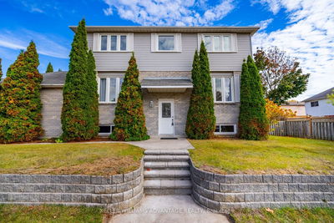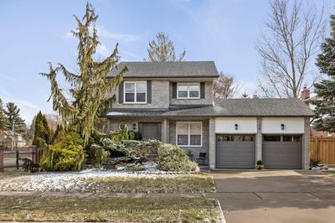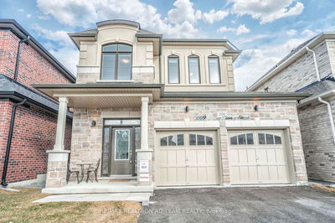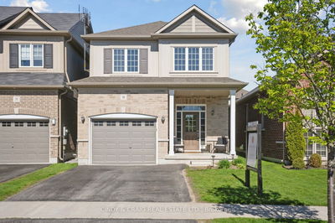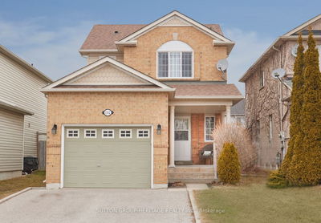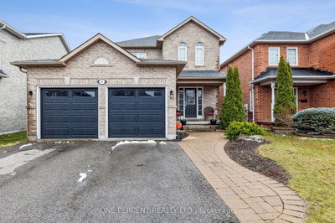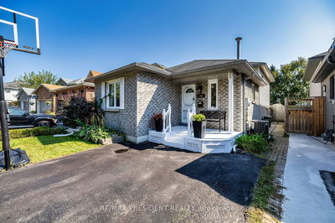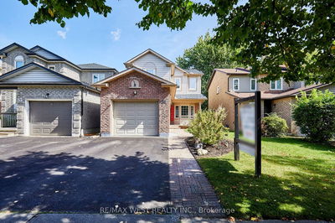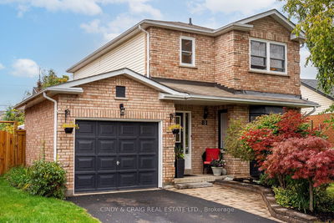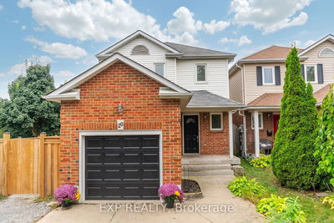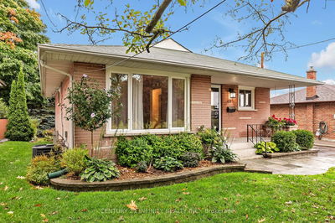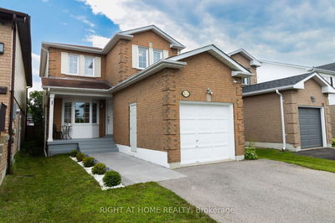This Beauty Is Sure To Catch Your Eye. Located In The Family-Friendly Neighbourhood Of Courtice, This All Brick, 2 Storey Home Offers Absolutely Everything You Need For You And Your Family. Upon Entry, You Will Notice Tons Of Natural Light Through Large Windows Making The Main Floor Warm And Inviting. The Main Level Boasts An Ideal Layout For Both Entertaining And Everyday Living. A Family Room Beckons For Cozy Gatherings, While A Dining Room Sets The Stage For Memorable Meals. Theres Also A Living Room Featuring A Wood-Burning Fireplace And Large Window Overlooking The Backyard. The Kitchen Is A Chefs Dream With Granite Countertops, Sleek Black Stainless Steel Appliances, And A Stylish Backsplash. An Eat-In Kitchen Area Provides A Casual Dining Spot, While A Convenient Walk-Out Leads To The Backyard Deck, Ideal For Outdoor Dining And Summer Barbecues. With A Gas Hook-Up For The Grill, Entertaining Becomes Effortless. Outside, The Private Backyard Oasis Awaits, Enveloped By Lush Greenery And Mature Trees, Offering A Serene Retreat From The Hustle And Bustle Of Everyday Life. Ascending The Staircase To The Second Floor, A Sense Of Tranquility Pervades. The Expansive Primary Bedroom Boasts A Large Window, Bathing The Space In Natural Light, Along With A Generous Walk-In Closet And An Ensuite Bathroom, Offering A Luxurious Escape. Two Additional Bedrooms, One Generously Sized With Dual Closets, And Another Large Bedroom, Offer Ample Space For Family Or Guests. A Second Bathroom On This Level Ensures Convenience For All. Descend To The Finished Basement, Where Endless Possibilities Await. A Spacious Rec Room Provides An Additional Living Area For Relaxation And Recreation, While A Bathroom Adds Convenience. A Bedroom Offers Privacy For Guests Or Family Members, While A Dedicated Gym Space Encourages An Active Lifestyle. Ample Storage Space Ensures Organization And Functionality. You Cant Miss This One! Schedule A Showing Today!
부동산 특징
- 등록 날짜: Wednesday, May 08, 2024
- 가상 투어: View Virtual Tour for 28 Mull Crescent
- 도시: Clarington
- 이웃/동네: Courtice
- 중요 교차로: George Reynolds Dr / Nash Rd
- 전체 주소: 28 Mull Crescent, Clarington, L1E 2E1, Ontario, Canada
- 가족실: Large Window, Hardwood Floor, Walk Through
- 주방: Stainless Steel Appl, Granite Counter, Backsplash
- 거실: Fireplace, Hardwood Floor, Large Window
- 리스팅 중개사: Dan Plowman Team Realty Inc. - Disclaimer: The information contained in this listing has not been verified by Dan Plowman Team Realty Inc. and should be verified by the buyer.

