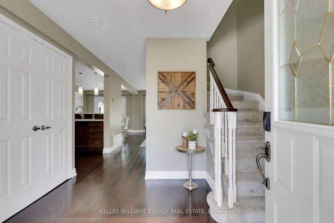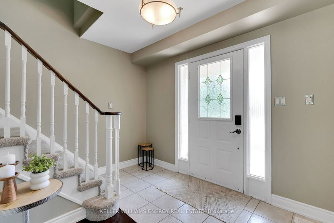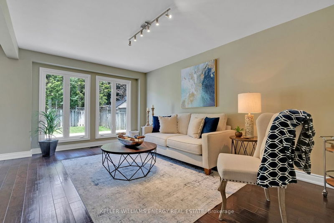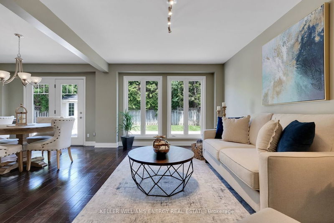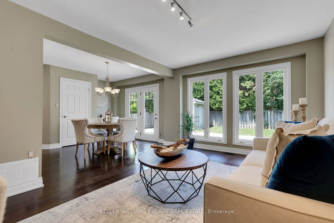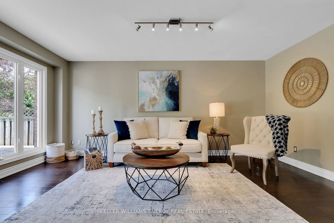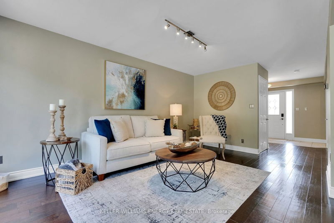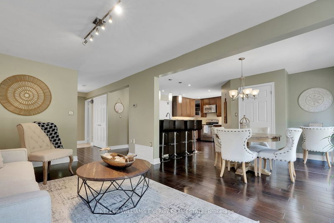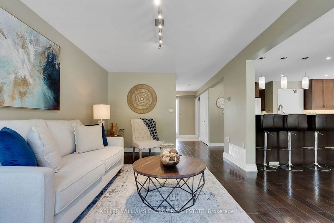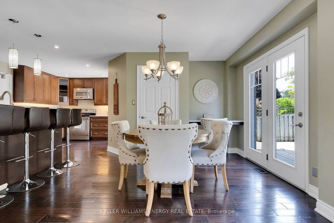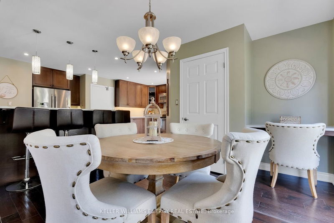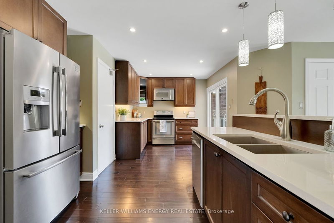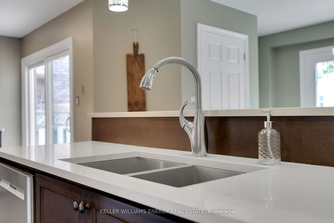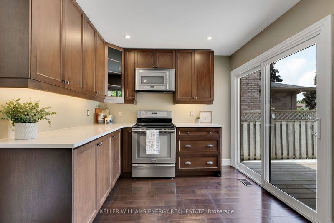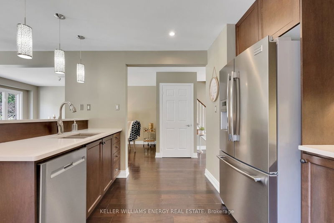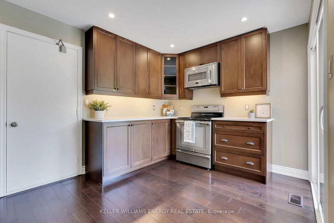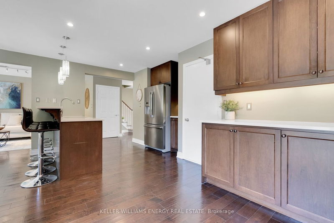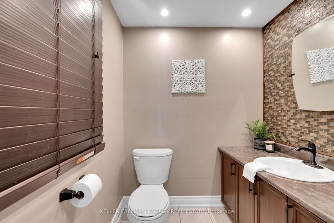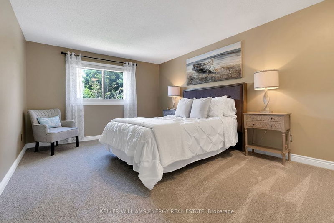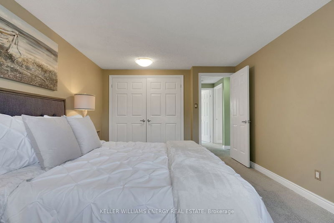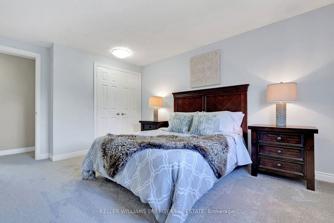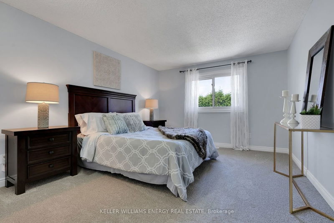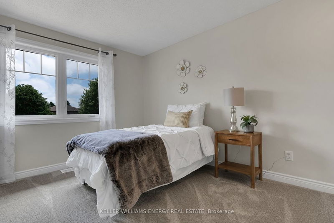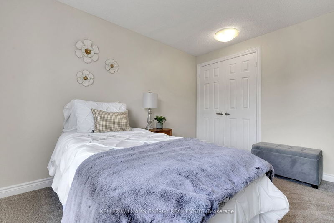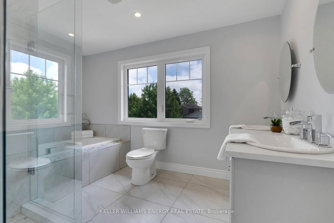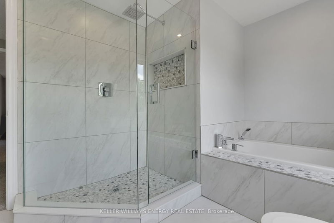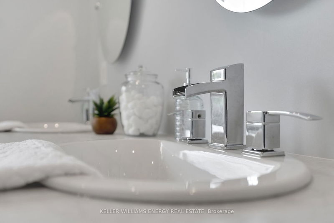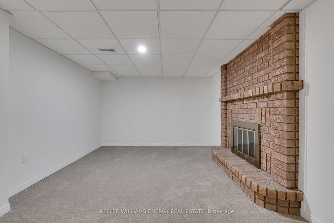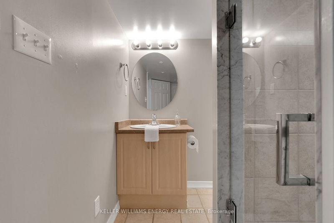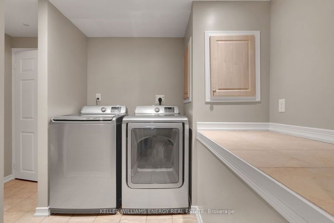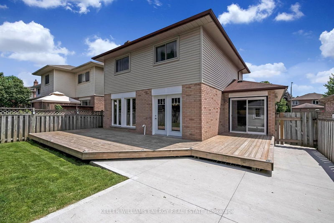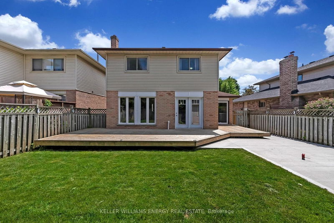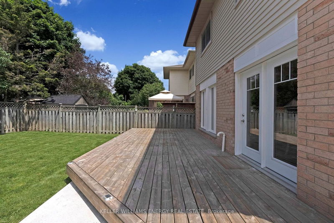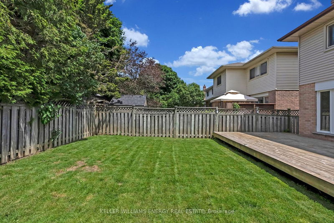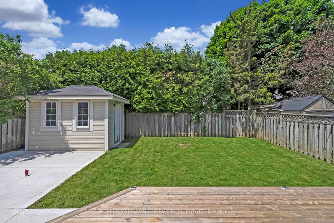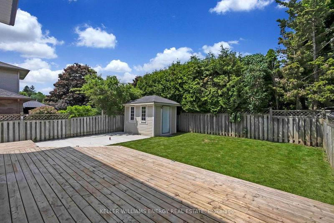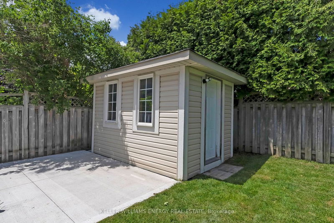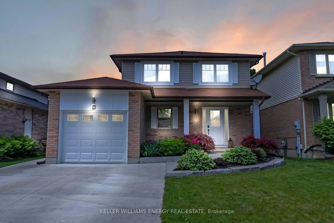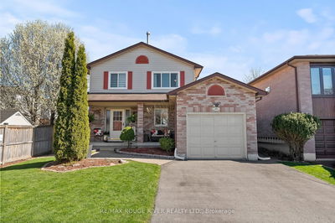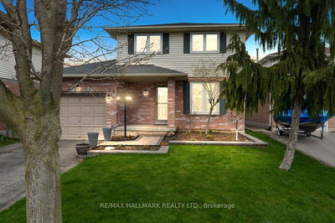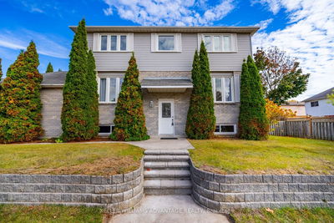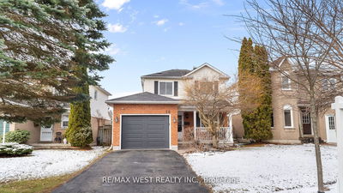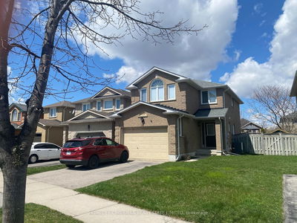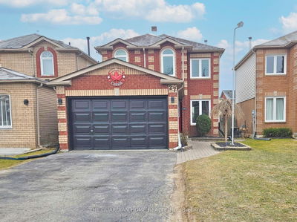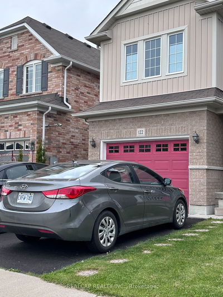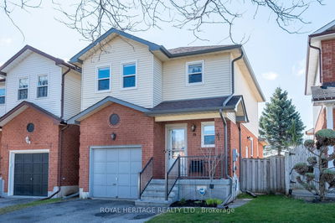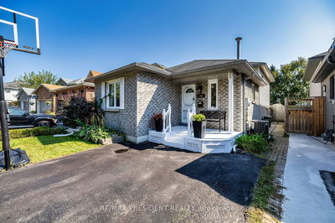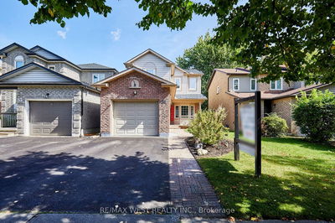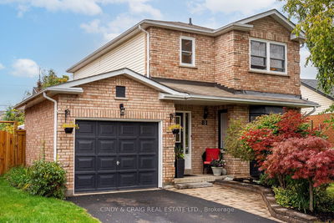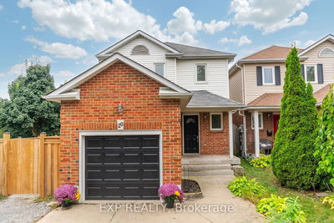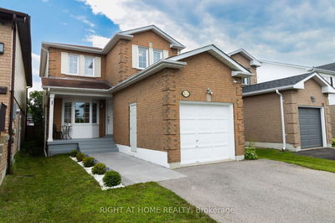Welcome to 4 Dunkin Avenue, located in the sought after neighbourhoods of North Courtice. This home's exceptional curb appeal greets you in the poured concrete driveway, leading into the inviting front entrance foyer overlooking your open concept main floor. The large kitchen boasts plenty of storage, stainless steel appliances, and a breakfast bar peninsula with sink and flattering pendant lighting. Adjacent dining room includes a pantry and double door entrance to the back deck. From there, your comfortable living room with large, floor-to-ceiling picture windows highlight your backyard. Upstairs you will find three very spacious bedrooms, and a beautifully updated five-piece bathroom with a soaker tub, separate glass shower and double sinks. Basement is finished, with an abundance of storage space, an additional bathroom, finished laundry room area with built-in folding area, and a cozy family rec room. Upgrades include: 2024 - upstairs bathroom, new carpet throughout, R-60 insulation in attic, upstairs front windows, new hot water tank. 2021 - Poured concrete driveway and front & side walkways, sprinkler system, garage door. 2015 - Main floor renovation, including kitchen, flooring, new windows in living room and patio/garden doors. Don't miss out on this beautiful home, book your viewing today!
부동산 특징
- 등록 날짜: Tuesday, June 04, 2024
- 가상 투어: View Virtual Tour for 4 Dunkin Avenue
- 도시: Clarington
- 이웃/동네: Courtice
- 전체 주소: 4 Dunkin Avenue, Clarington, L1E 2E3, Ontario, Canada
- 주방: Hardwood Floor, Breakfast Bar, Quartz Counter
- 거실: Hardwood Floor, Open Concept, Picture Window
- 리스팅 중개사: Keller Williams Energy Real Estate - Disclaimer: The information contained in this listing has not been verified by Keller Williams Energy Real Estate and should be verified by the buyer.


