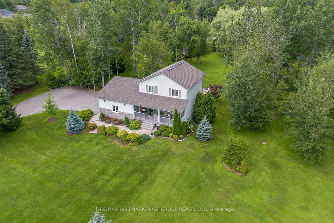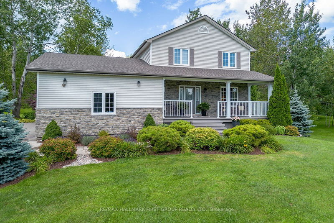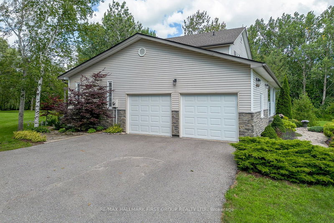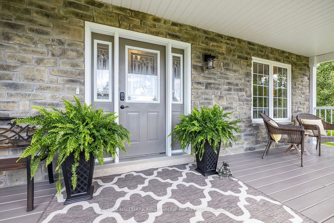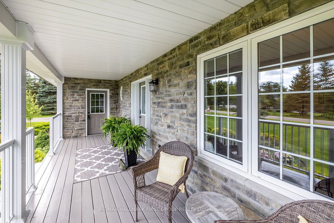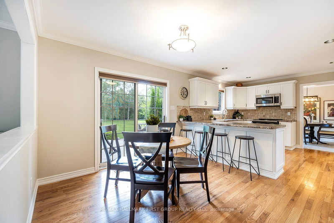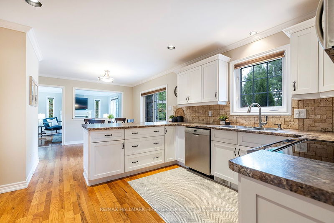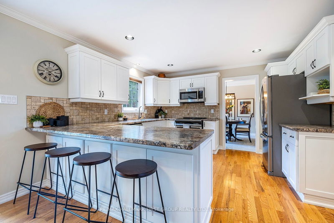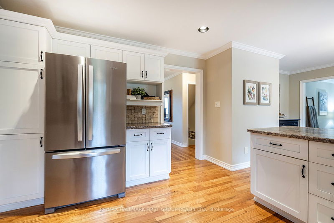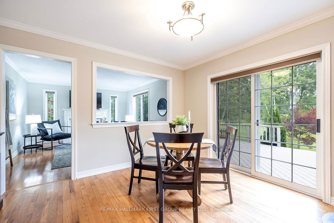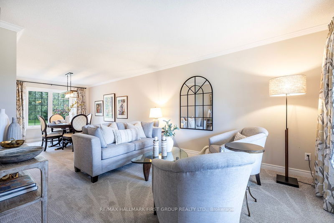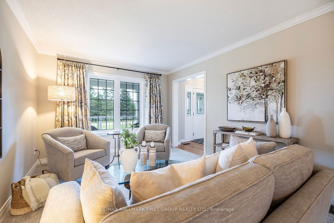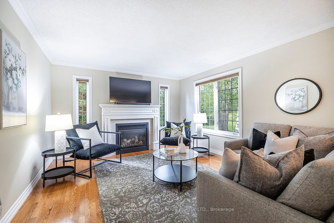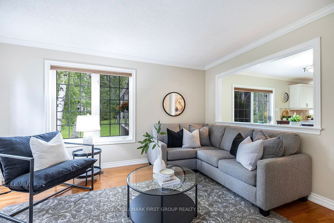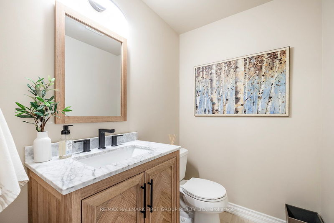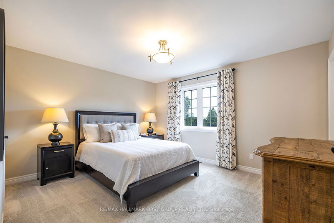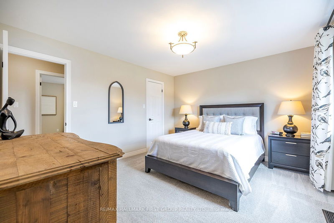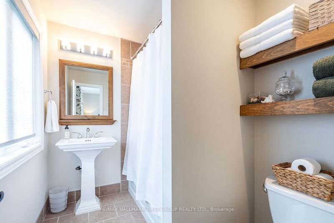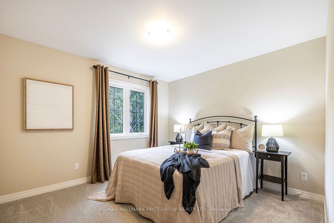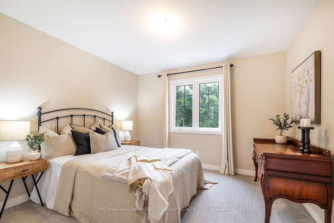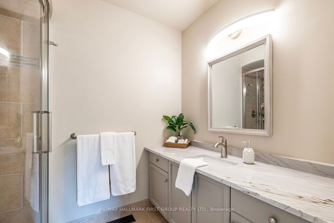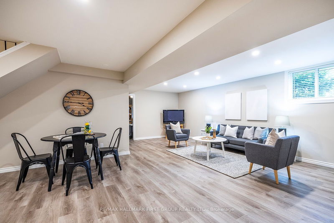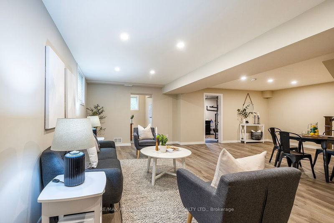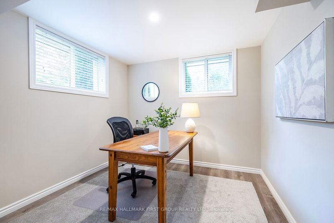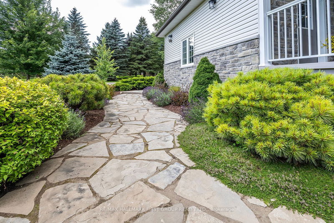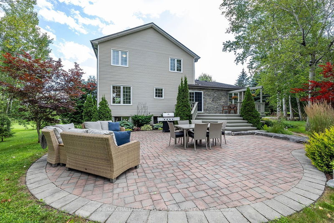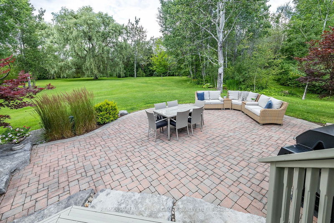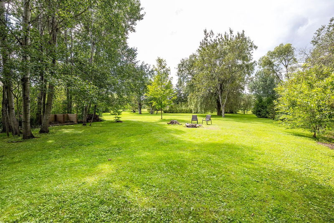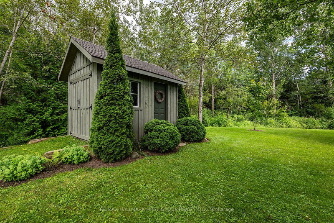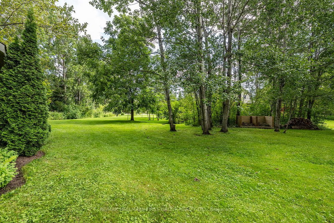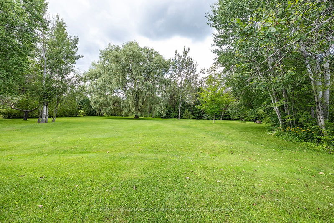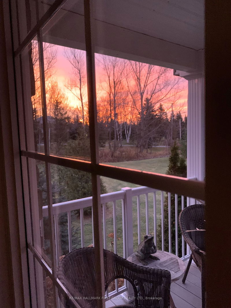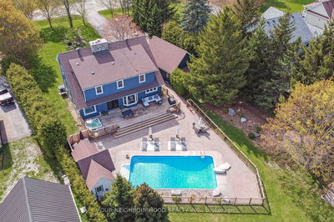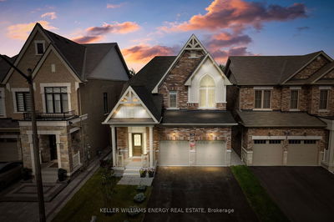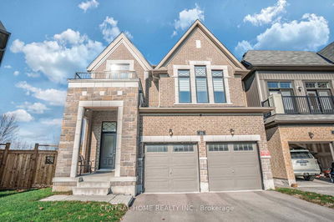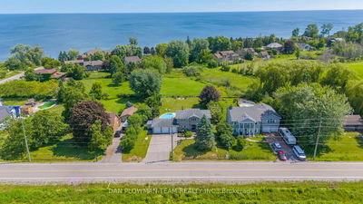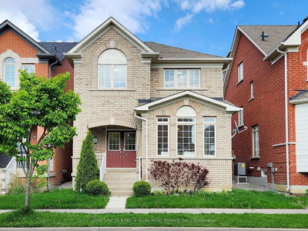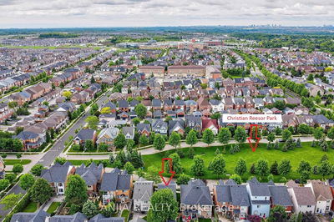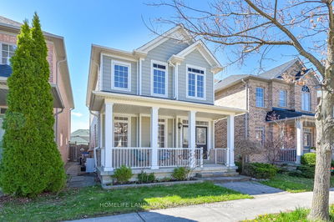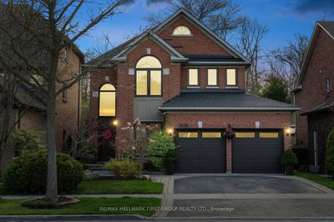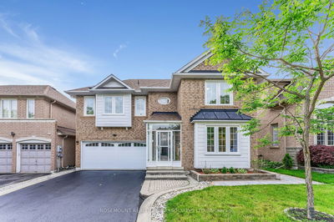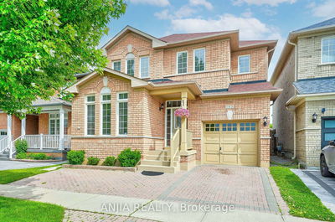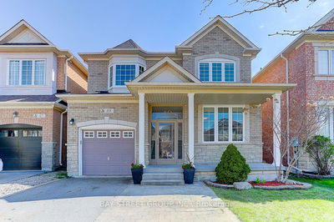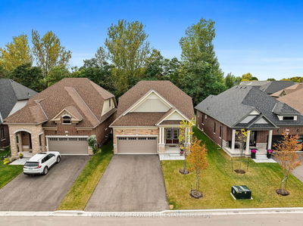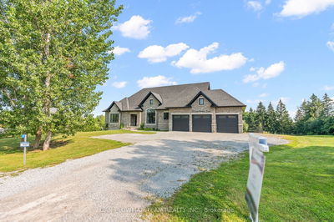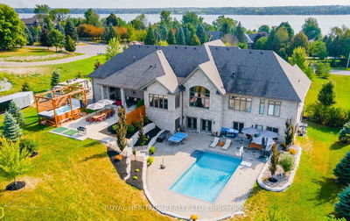Leading up the driveway takes you to this meticulously maintained quality built home set on a park-like private property on 1.33 acres with a storybook setting of picturesque landscaping with array of gardens and mature trees. Located in Port Perrys sought after Castle Harbour Estates allows for a lifestyle of privacy and sense of peace, yet minutes to downtown shops, waterfront park, Lake Scugog, 4 season recreational facilities, hospital and schools. Warmth & elegance are perfectly paired as you step up the staircase to a welcoming covered front porch that leads you into this 3 bedroom, 3 bathroom home showcasing a modern style kitchen with breakfast bar seating, white cabinetry, stainless steel appliances and a view through to the breakfast area and the family room with gas fireplace, patio door walk-out to take in the views of nature and enjoy entertaining on the deck and large interlocking patio, custom entryway from the oversized double car garage, combined living/dining room, primary bedroom with a 4 pc ensuite plus an updated 3 pc. main bathroom. The finished basement with above grade windows features a bright and spacious rec room with luxury vinyl flooring & pot lights plus a home office. Be prepared to fall in love with the tranquility that this property has to offer and the features this move in ready home has to offer! Upgrades: 3 Pc Main Bath (2023), 2 pc Powder Room (2023), Broadloom (2021), Stone Exterior (2020), Gas Furnace and Air Conditioner (2019) 40 Year Shingles (2010).
부동산 특징
- 등록 날짜: Monday, July 29, 2024
- 가상 투어: View Virtual Tour for 8 Cawkers Cove Road
- 도시: Scugog
- 이웃/동네: Port Perry
- 중요 교차로: Simcoe St/Castle Harbour Dr
- 전체 주소: 8 Cawkers Cove Road, Scugog, L9L 1P4, Ontario, Canada
- 주방: Stainless Steel Appl, Hardwood Floor, Pantry
- 거실: Combined W/Dining, Broadloom, Crown Moulding
- 가족실: Gas Fireplace, Hardwood Floor, O/Looks Backyard
- 리스팅 중개사: Re/Max Hallmark First Group Realty Ltd. - Disclaimer: The information contained in this listing has not been verified by Re/Max Hallmark First Group Realty Ltd. and should be verified by the buyer.

