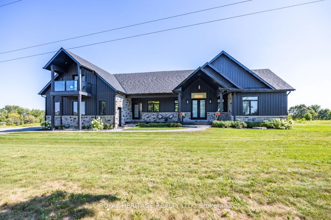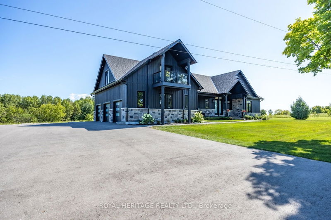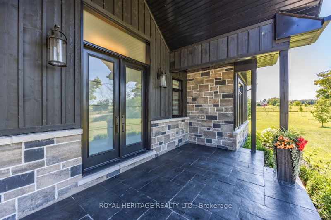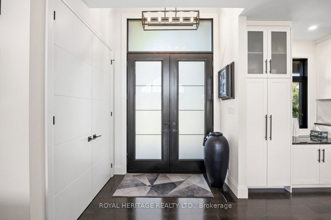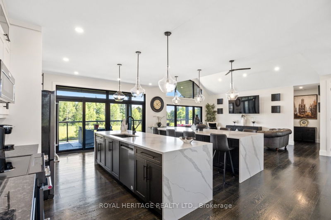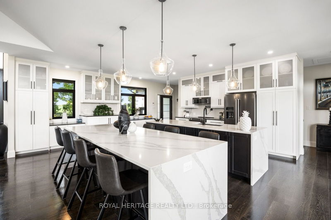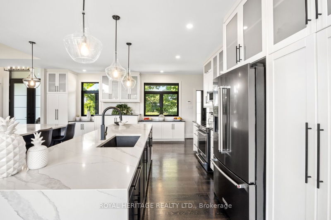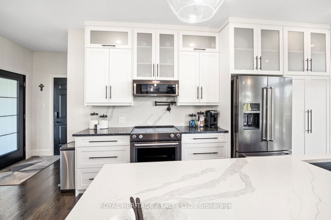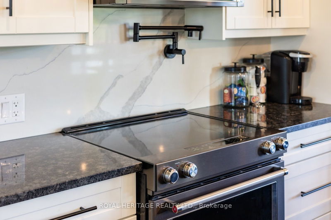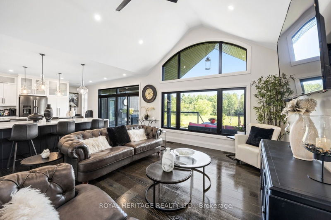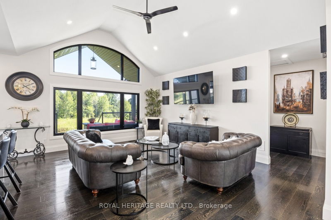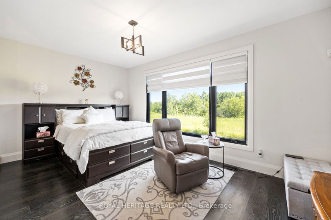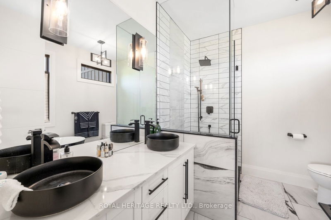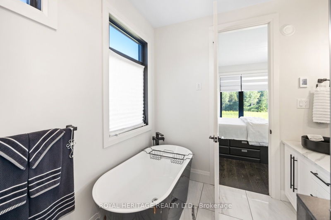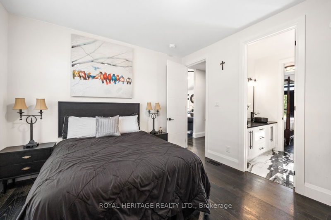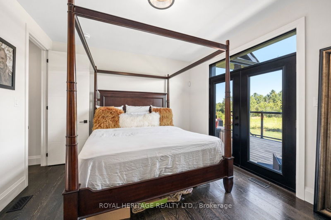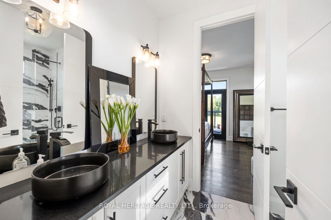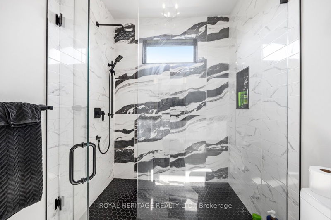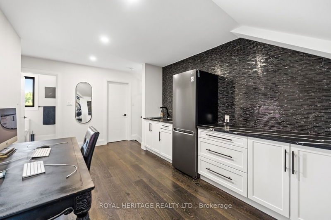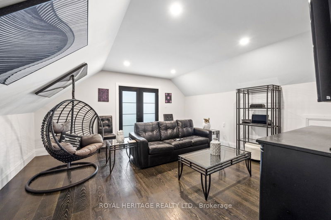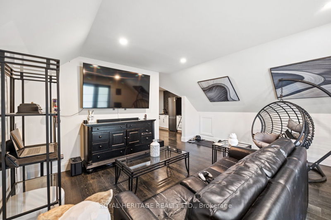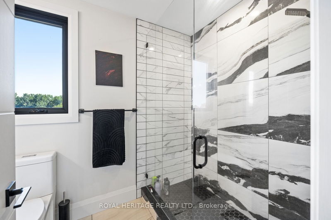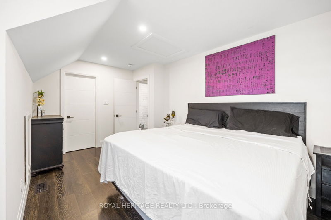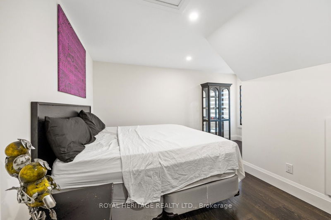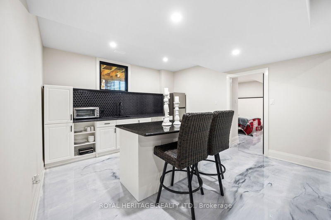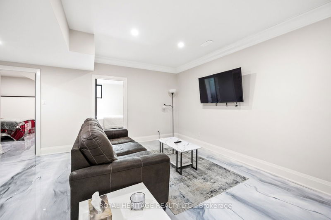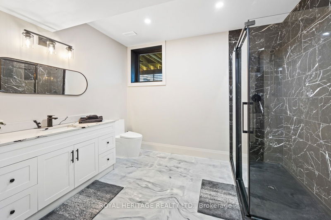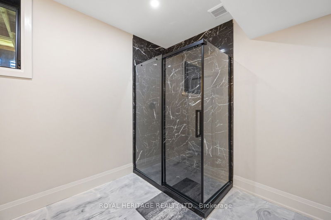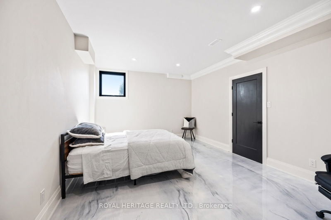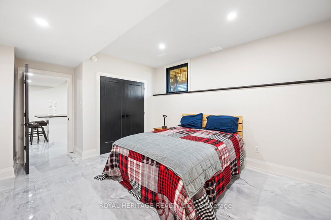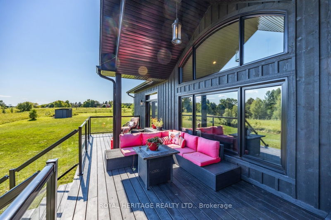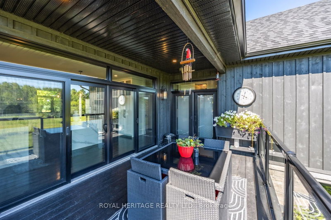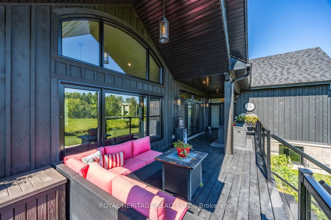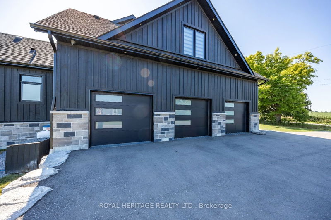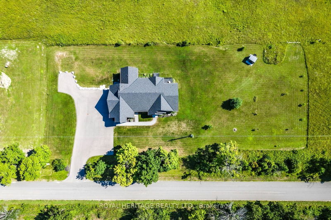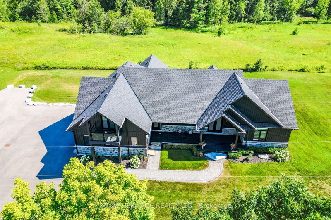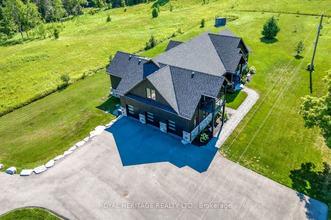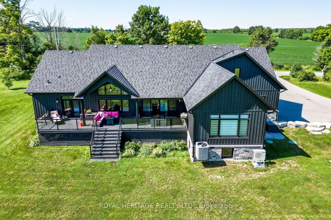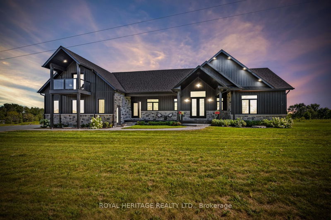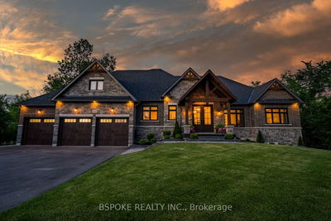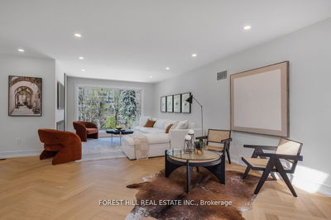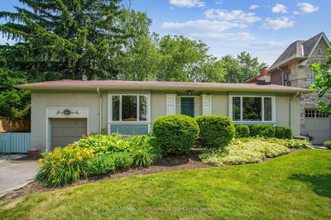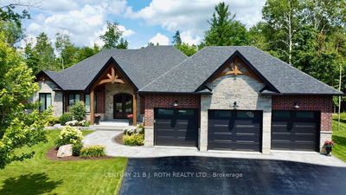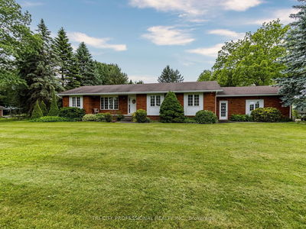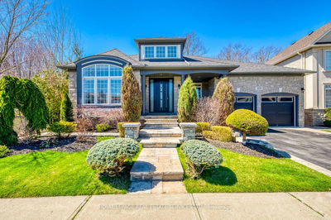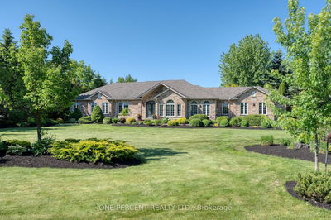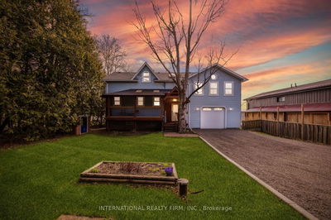Multi-generational living at it's finest! Three year old custom built home on 1.15 acres was made for the whole family. Main floor offers stunning kitchen with upgraded appliances, pot filler, and double islands both with waterfall quartz counters. The entire space boasts 8 foot doors, vaulted ceiling with an open concept great room, floor to ceiling windows and a walk-out to the covered porch which brings the outside in. Large primary suite has a large walk-in closet and luxurious ensuite and its own walkout to the covered deck. Secondary bedrooms share a 4 piece Jack and Jill ensuite, have large closets and large windows to let in lots of natural light. Loft apartment is perfect for extended family and has its own kitchenette, 3 piece bathroom, large bedroom and living room that walks out to a private balcony. Lower level provides even more room with its own living area, kitchenette, 3 piece bathroom and 2 additional bedrooms. The whole main and upper levels have upgraded moldings and hardwood floors! Lower level and garage have custom epoxy floors. The three car garage is a handyman's dream and its heated and cooled! No detail has been overlooked here. All this just a few minutes walk to Lake Scugog.
부동산 특징
- 등록 날짜: Thursday, August 08, 2024
- 가상 투어: View Virtual Tour for 3248 Pogue Road
- 도시: Scugog
- 이웃/동네: Rural Scugog
- 중요 교차로: Island Rd and Pogue Rd
- 전체 주소: 3248 Pogue Road, Scugog, L9L 1B6, Ontario, Canada
- 주방: Hardwood Floor, Vaulted Ceiling, Open Concept
- 주방: Hardwood Floor, Bar Sink, Quartz Counter
- 거실: Hardwood Floor, W/O To Balcony, Vaulted Ceiling
- 주방: Stainless Steel Appl, Granite Counter, Backsplash
- 거실: Open Concept, Pot Lights
- 리스팅 중개사: Royal Heritage Realty Ltd. - Disclaimer: The information contained in this listing has not been verified by Royal Heritage Realty Ltd. and should be verified by the buyer.

