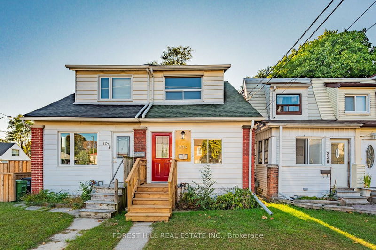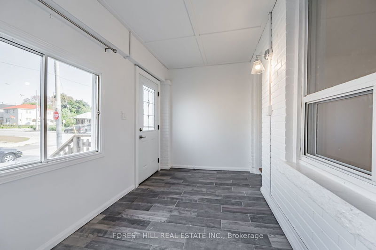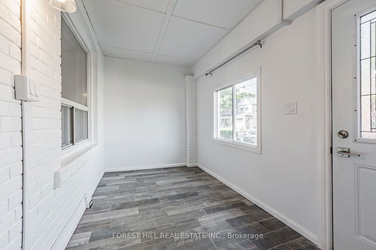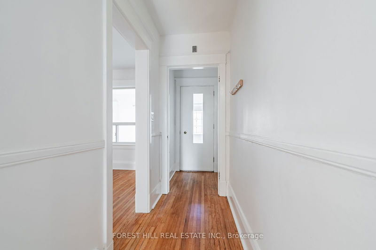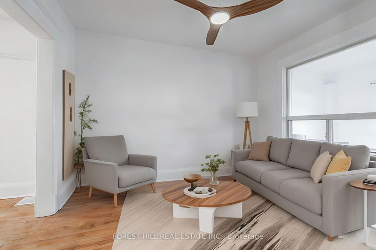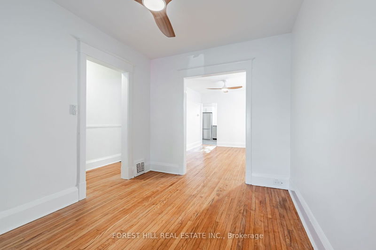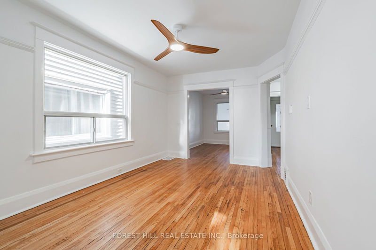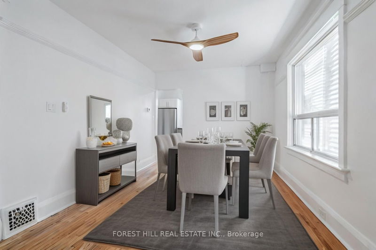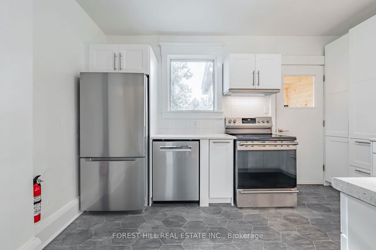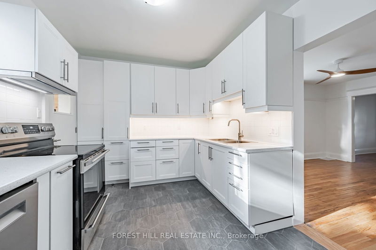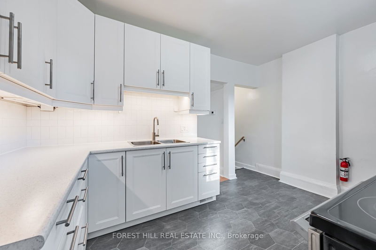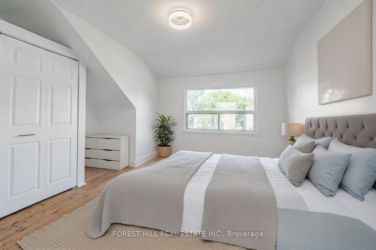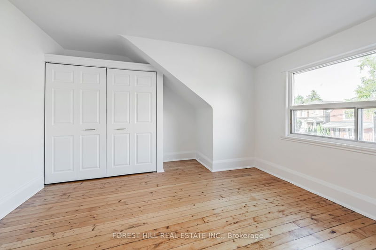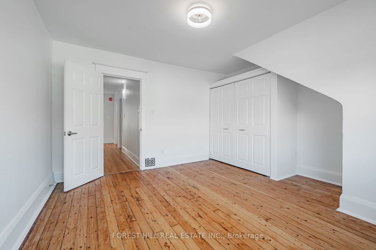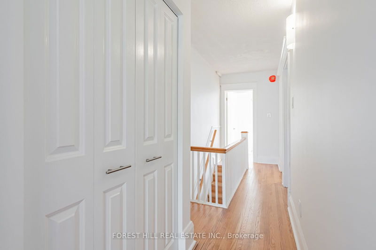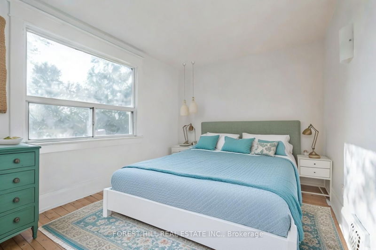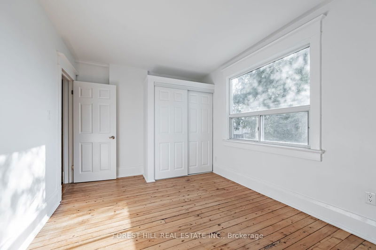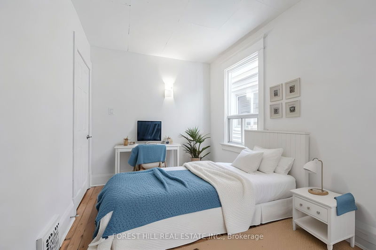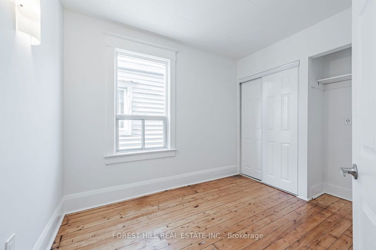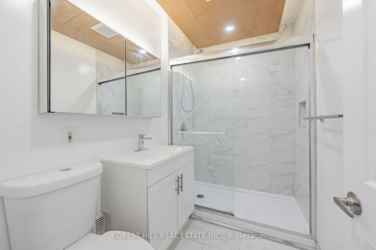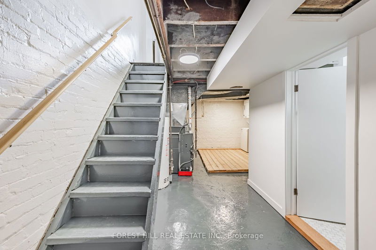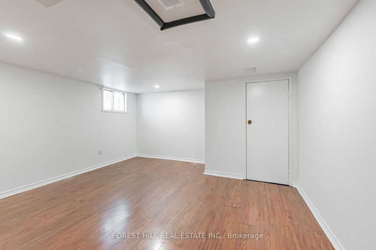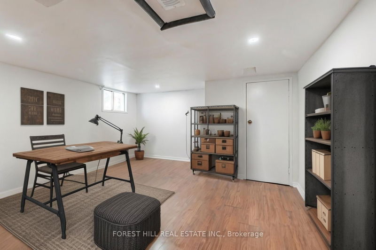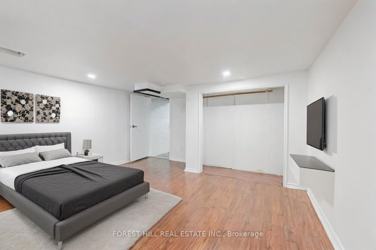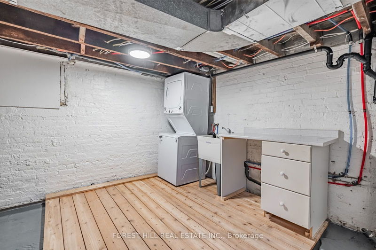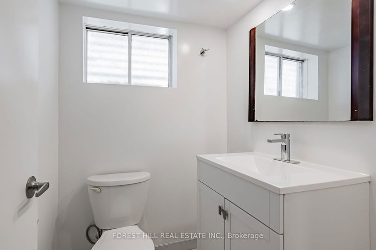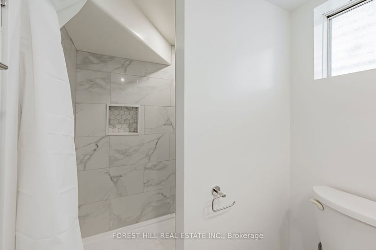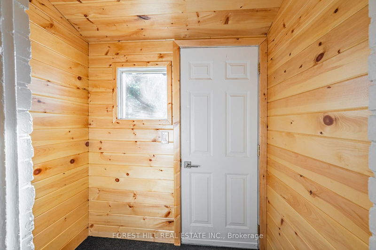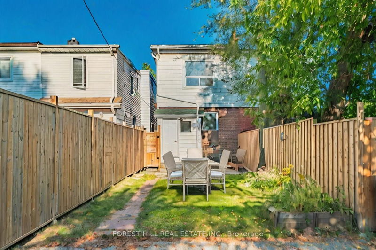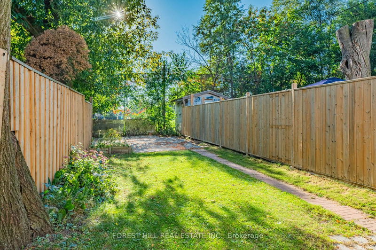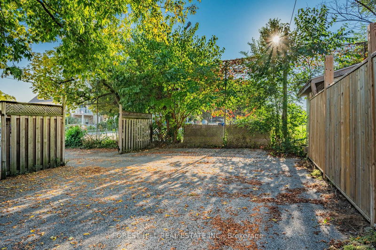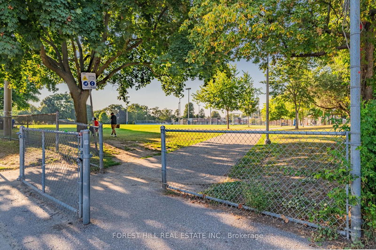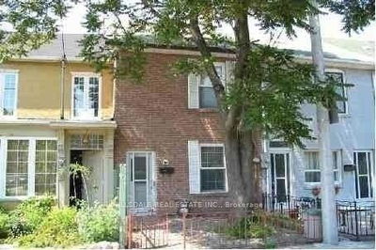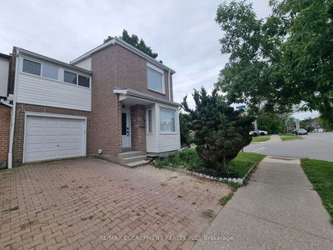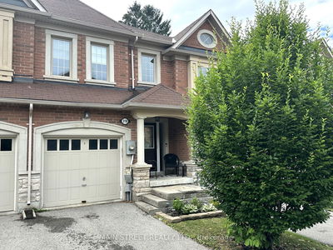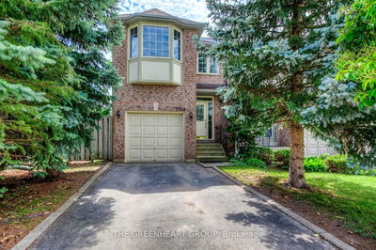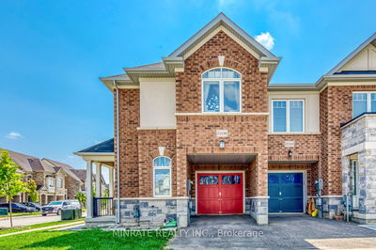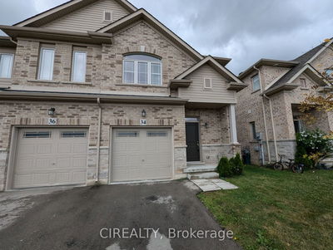Charming Fully Renovated Home with Large Yard in East York! This 3 + 1 bedroom, 2 bath property, is ready to welcome you and your family to enjoy peaceful living in a vibrant community. With 1,148 sq. ft. of living space upstairs and an additional 550+ sq. ft. in the semi-finished basement. The sizable master suite provides a bright and relaxing retreat. All bedrooms feature ample storage with double closets. Main level offers plenty of room for both living and formal dining. Updated kitchen with custom built-in cabinetry and brand new Stainless Steel appliances. Two enclosed mudrooms: a sun-filled front porch and appointed back entry. Step outside to a large, fenced-in, private backyard, leading to 4 parking spots and backing onto Dieppe Park: perfect for family activities or quiet relaxation. Original hardwood floors, New Appliances, and brand-new central heating and air conditioning for year-round comfort. Conveniently located just minutes from Dieppe Park Sports Centre, Michael Garron Hospital and the lively Danforth area. 3 minute walk to TTC. Be the first to enjoy this freshly updated home! *(note: some photos have been virtually staged)*
부동산 특징
- 등록 날짜: Wednesday, September 18, 2024
- 도시: Toronto
- 이웃/동네: Danforth Village-East York
- 중요 교차로: Linsmore Cresc. and Memorial Park Ave
- 전체 주소: 226 Linsmore Crescent, Toronto, M4J 4L7, Ontario, Canada
- 거실: Hardwood Floor, Large Window, Ceiling Fan
- 주방: Renovated, Stainless Steel Appl, Ceramic Back Splash
- 리스팅 중개사: Forest Hill Real Estate Inc. - Disclaimer: The information contained in this listing has not been verified by Forest Hill Real Estate Inc. and should be verified by the buyer.

