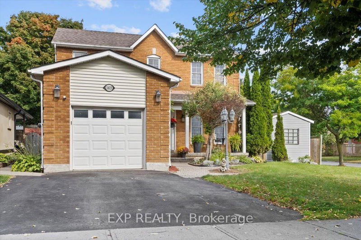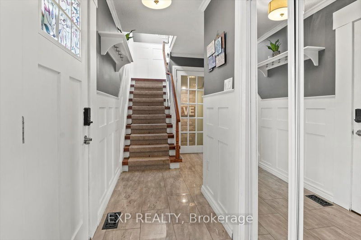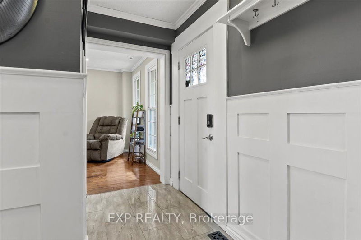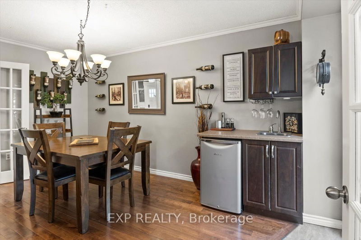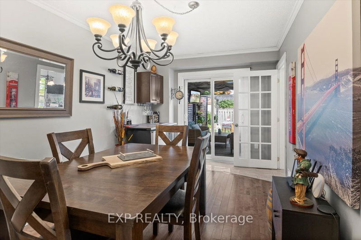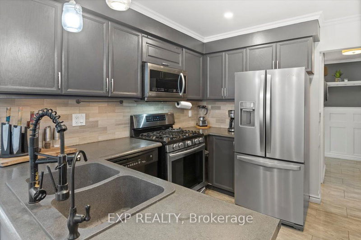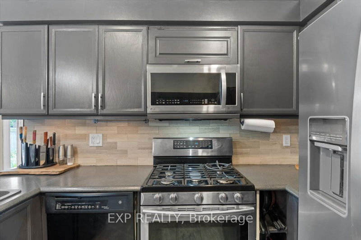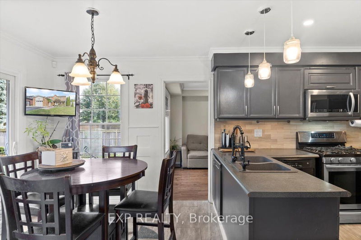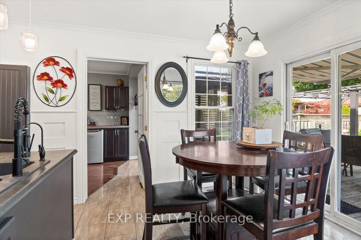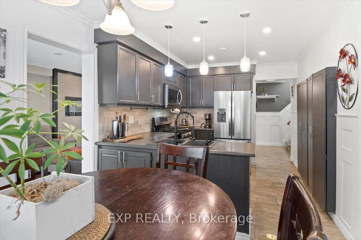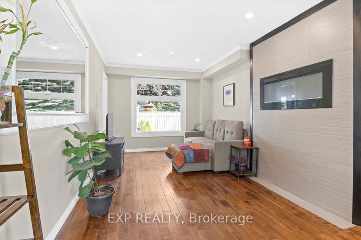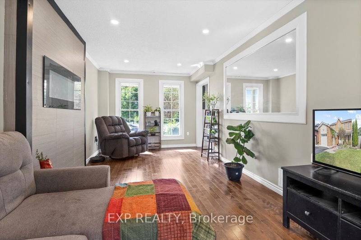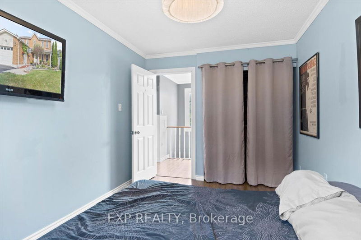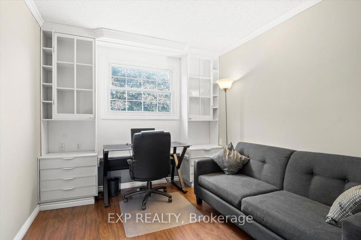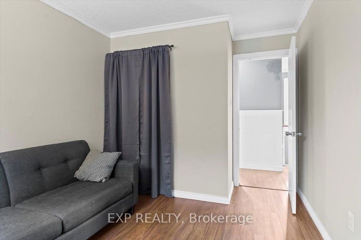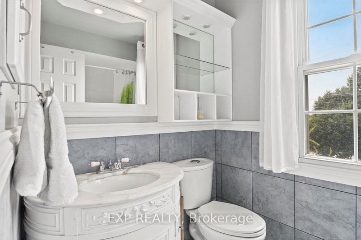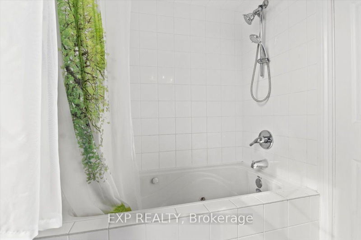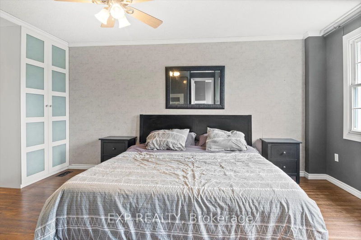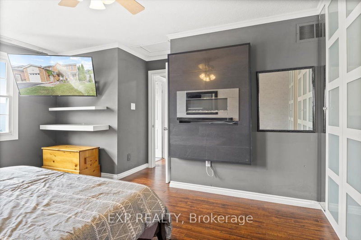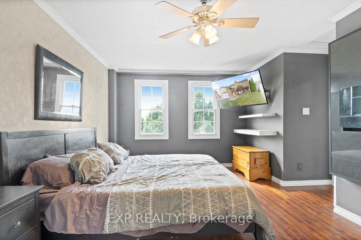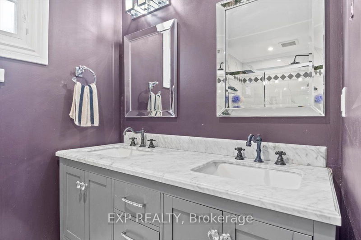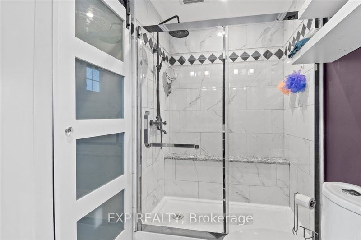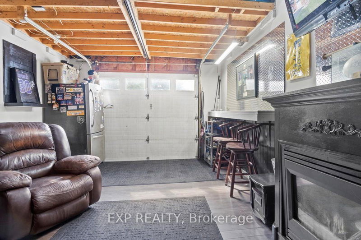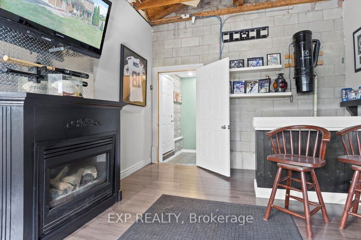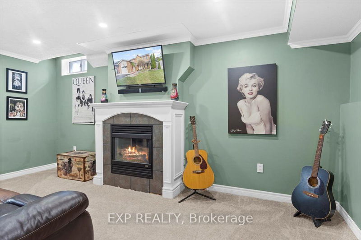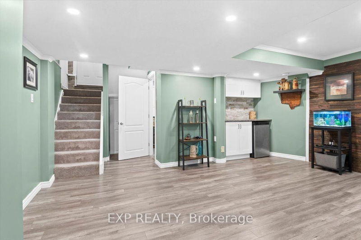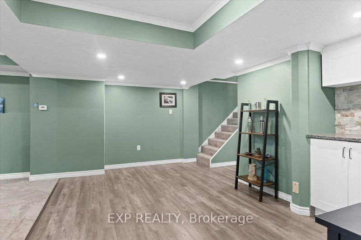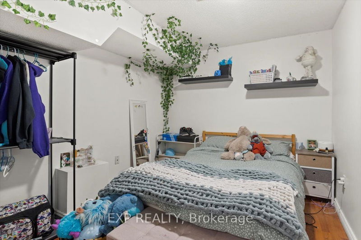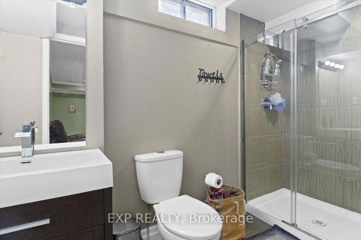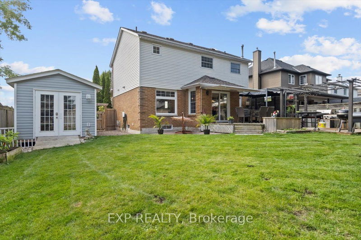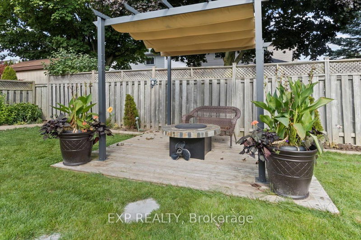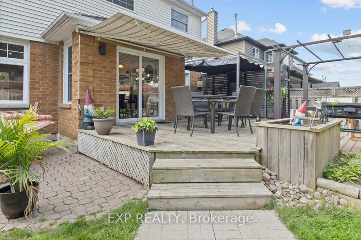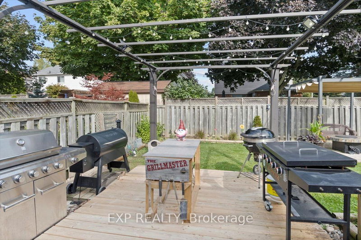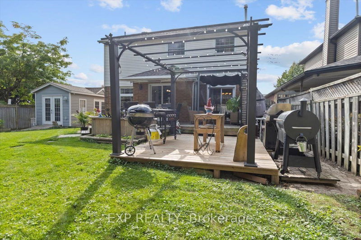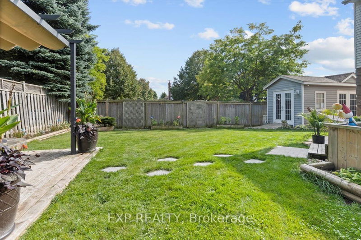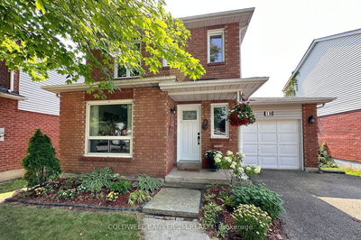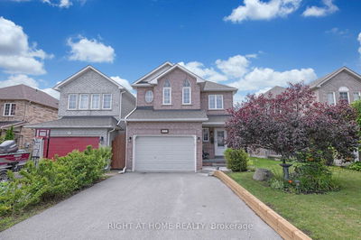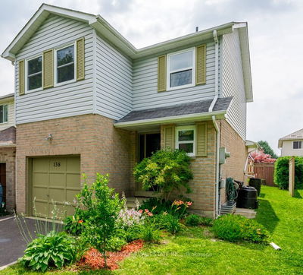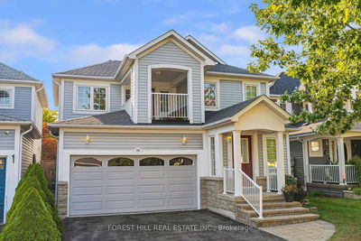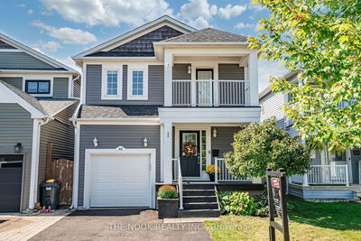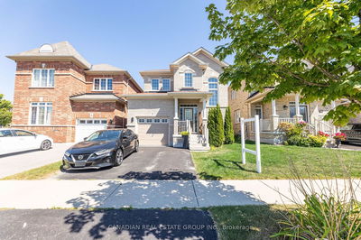Welcome to 1615 Rudell Rd., Newcastle, Ontario A Freshly Updated Corner-Lot Home with Endless Charm and Entertainment Space! This stunning 3+1 bedroom, 3+1 bathroom home is located on a spacious corner lot in the heart of Newcastle, offering the perfect blend of modern updates and cozy living. Featuring a separate entrance and a large, private backyard, this property is ideal for families who love to entertain and enjoy outdoor living. The main level boasts an inviting open-concept layout, including a gourmet kitchen with sleek stainless steel appliances, modern cabinetry, and ample counter space, perfect for meal prepping and hosting dinner parties. Flow effortlessly into the dining area, where friends and family can gather for meals or unwind at the chic built-in wet bar. The living room is bright and cozy, offering a perfect space to relax with hardwood floors throughout. Upstairs, you'll find three generous bedrooms, including a spacious primary suite with large windows that bring in plenty of natural light. The lower level features a finished basement with an additional bedroom and a full bath, perfect for guests or a growing family. Step outside to your very own backyard oasis with a large deck and pergola, which offer the perfect spot for outdoor dining or summer BBQs. The beautifully landscaped backyard is ideal for relaxation and fun-filled gatherings. Located just minutes from downtown Newcastle, enjoy easy access to shopping, community centres, schools, parks, and all the conveniences of small-town living with the perks of modern updates. With its close proximity to highways, commuting is a breeze.
부동산 특징
- 등록 날짜: Monday, September 23, 2024
- 가상 투어: View Virtual Tour for 1615 Rudell Road
- 도시: Clarington
- 이웃/동네: Newcastle
- 중요 교차로: King Ave W & Rudell Road
- 전체 주소: 1615 Rudell Road, Clarington, L1B 1G8, Ontario, Canada
- 주방: Ceramic Floor, Ceramic Back Splash, B/I Microwave
- 거실: Ceramic Floor, Combined W/주방, W/O To Deck
- 가족실: Hardwood Floor, Combined W/Living, Large Window
- 리스팅 중개사: Exp Realty - Disclaimer: The information contained in this listing has not been verified by Exp Realty and should be verified by the buyer.

