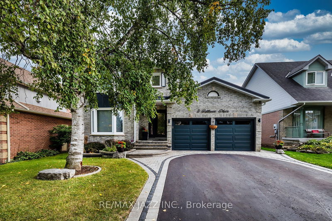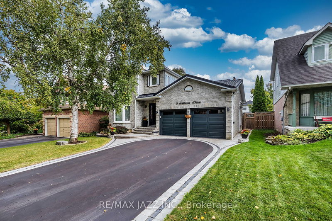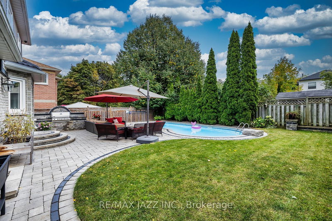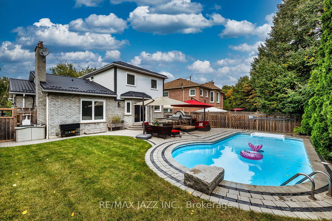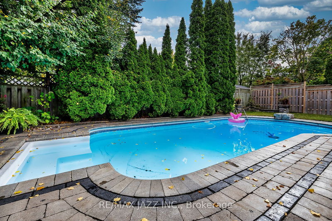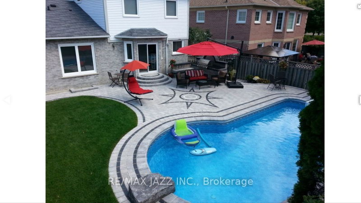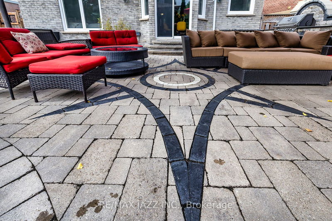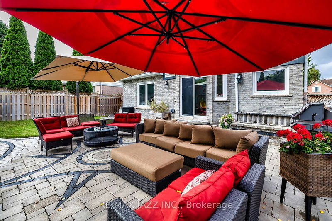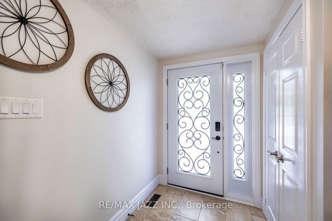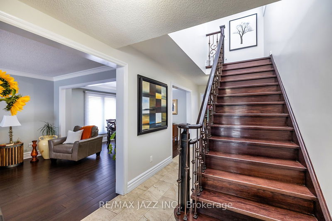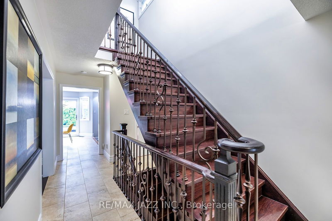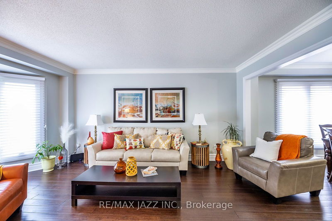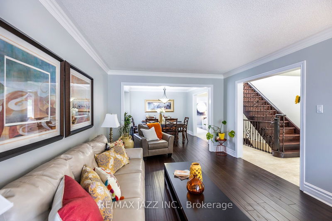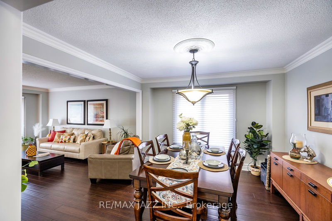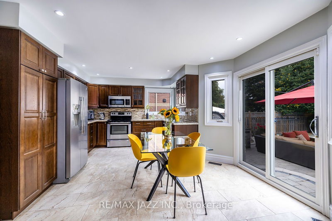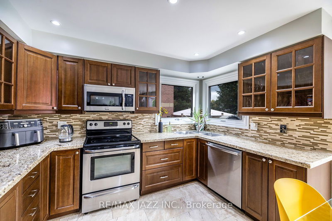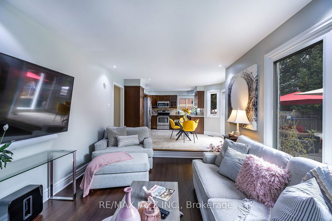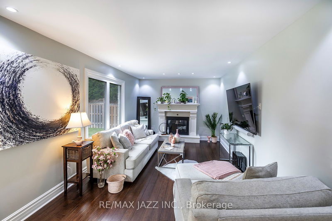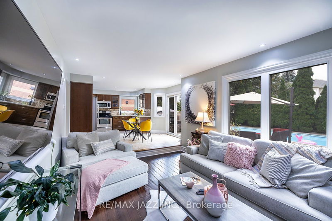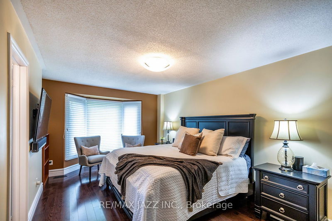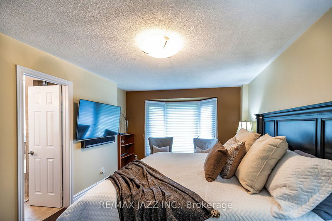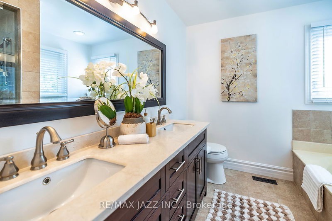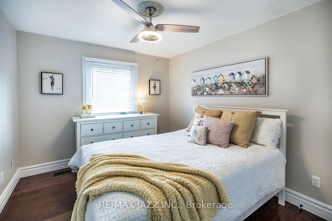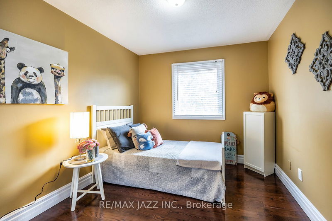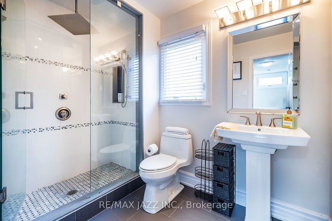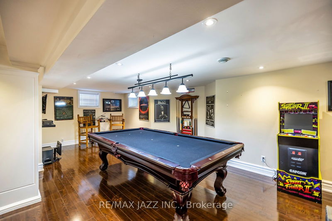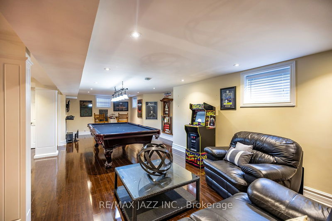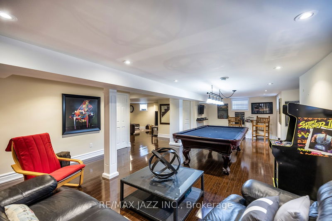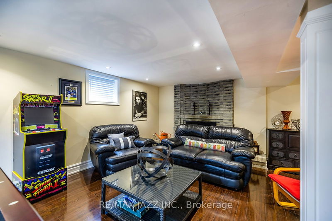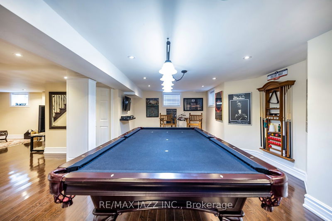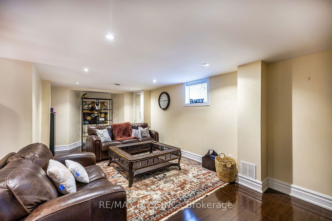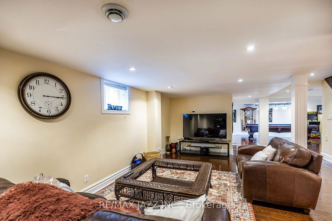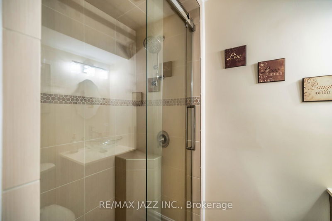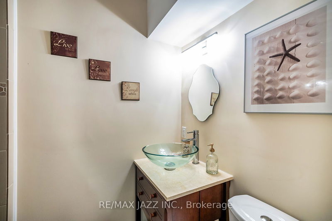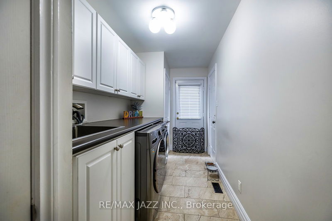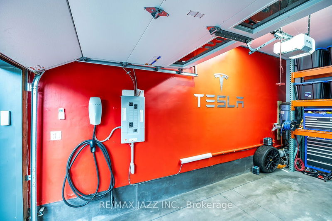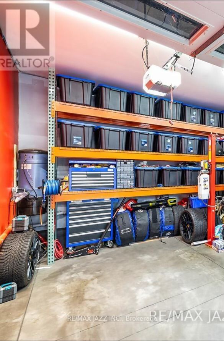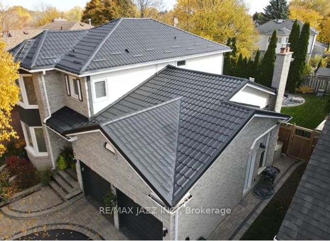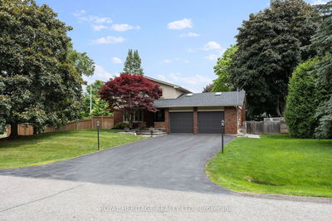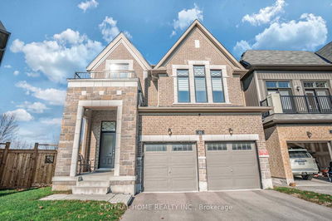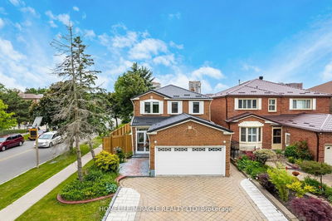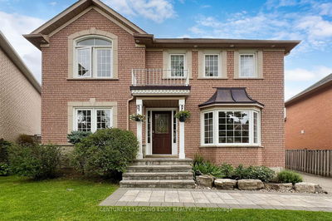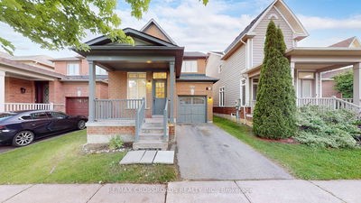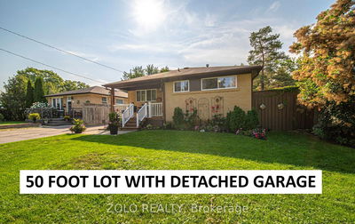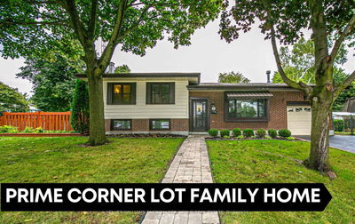Welcome to 3 Rothean Drive in Whitby. This 2-Story, 3 bedroom, 4 bathroom home is located in the Lynde Creek area of Whitby and will not disappoint. The exterior of this gorgeous property boasts upgraded landscaping, backyard privacy, metal roof, custom Aquor hose taps, beautiful pool and built-in Napoleon grill. The backyard is a true oasis, no cottage required! Before you step inside, be sure to visit the garage that is complete with heat & AC, custom shelving, car lift for the toy, bonus 100 amp panel, upgraded floor and two electric car chargers. Once inside, you will be overwhelmed with the pride of ownership. This meticulously maintained home is ideal for the growing family with 4 updated bathrooms, dining space, living room, an open concept kitchen / family space and the fully finished basement that includes a pool table. Enjoy easy access to schools, parks, shopping, GO station, Whitby Abilities Center, Iroquois sports complex, 401 and 412. Don't miss out on this beauty!
부동산 특징
- 등록 날짜: Wednesday, September 25, 2024
- 가상 투어: View Virtual Tour for 3 Rothean Drive
- 도시: Whitby
- 이웃/동네: Lynde Creek
- 중요 교차로: Dundas St W & McQuay Blvd
- 전체 주소: 3 Rothean Drive, Whitby, L1P 1L5, Ontario, Canada
- 가족실: Bamboo Floor, Fireplace, Pot Lights
- 주방: Eat-In Kitchen, Stone Counter, Ceramic Floor
- 거실: Bamboo Floor, Crown Moulding, Large Window
- 리스팅 중개사: Re/Max Jazz Inc. - Disclaimer: The information contained in this listing has not been verified by Re/Max Jazz Inc. and should be verified by the buyer.

