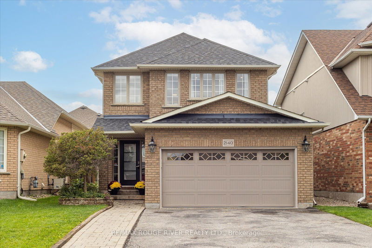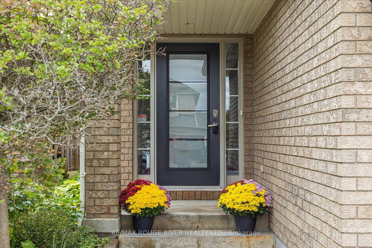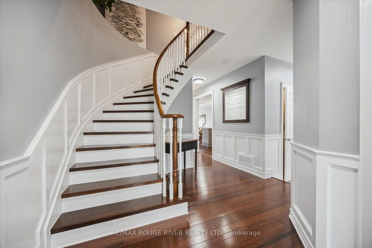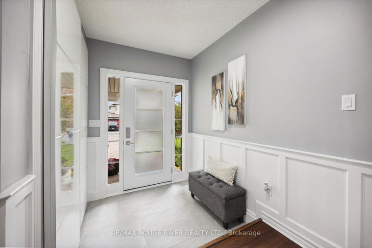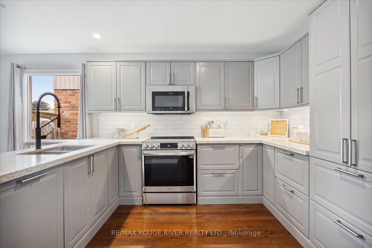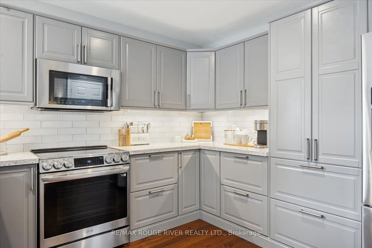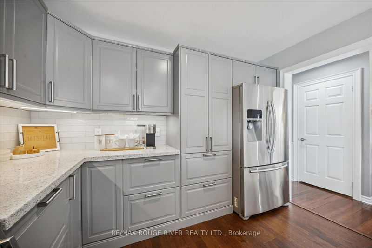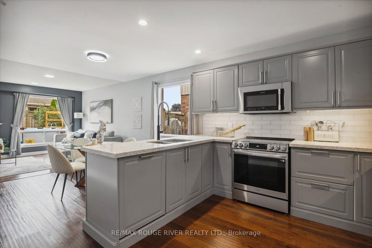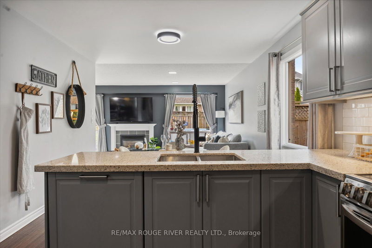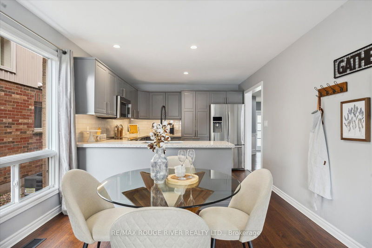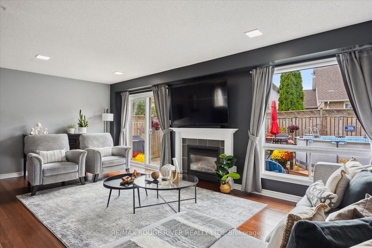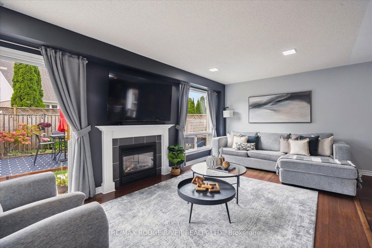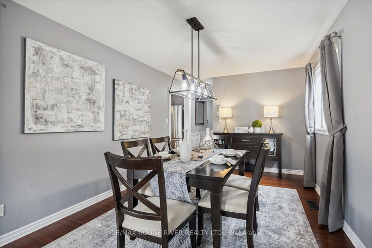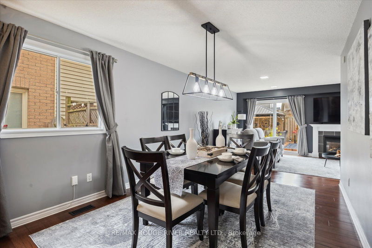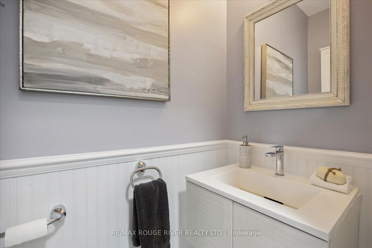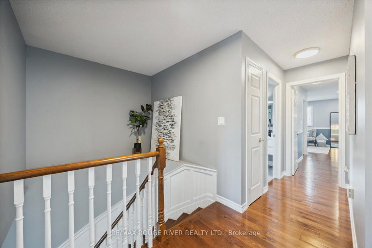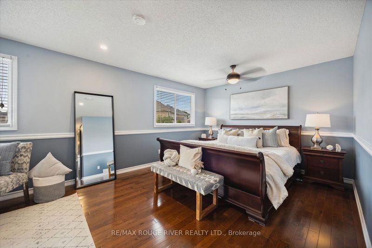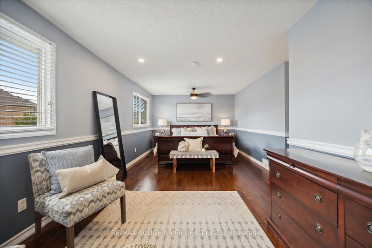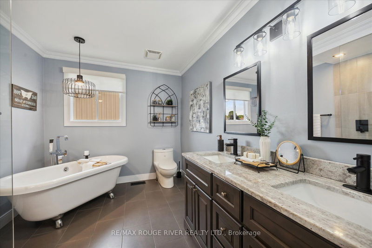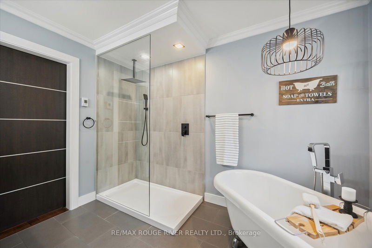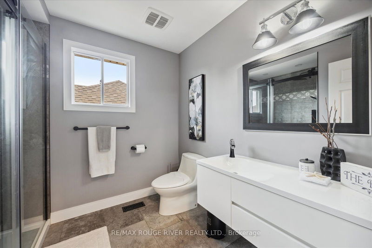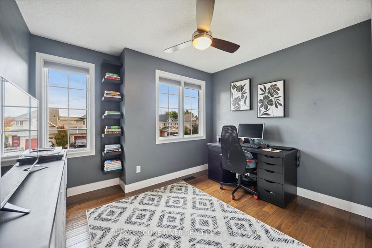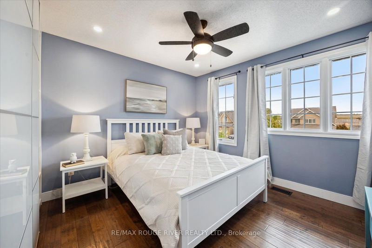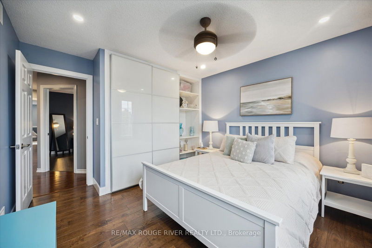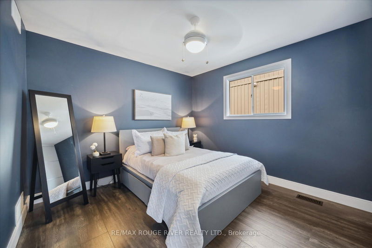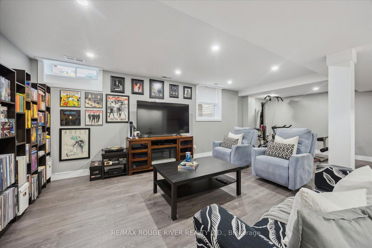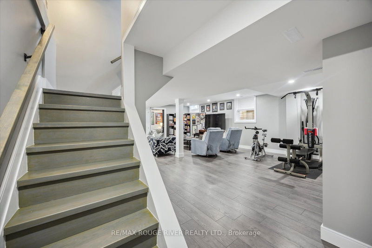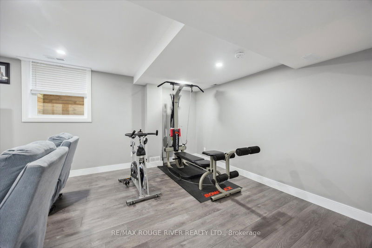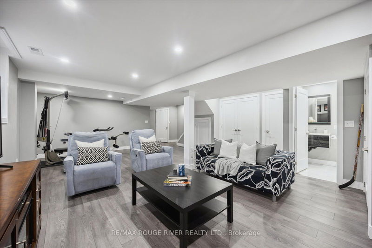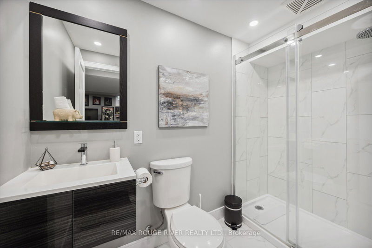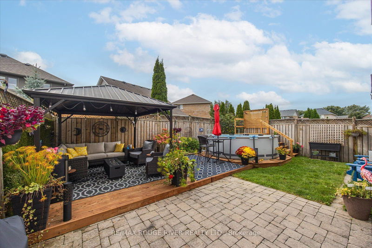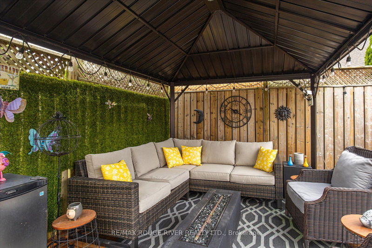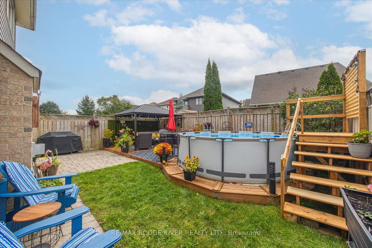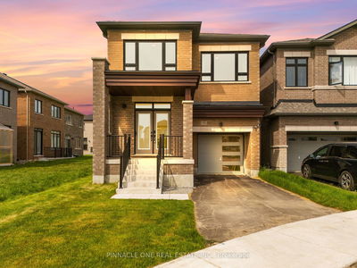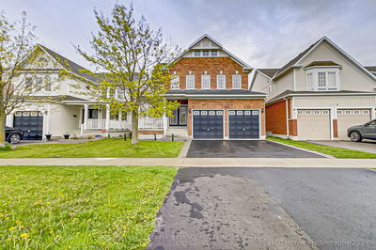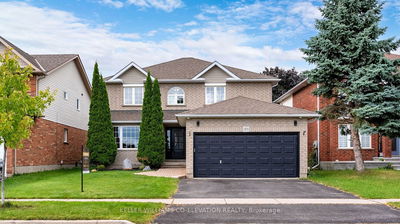This beautifully updated 4-bedroom detached home offers a perfect blend of comfort and style in a highly sought-after neighbourhood. Step inside to discover a spacious floor plan, highlighted by a large living room with elegant bamboo flooring and updated lighting throughout. The heart of the home is the stunning kitchen, complete with quartz countertops, stainless steel appliances, custom backsplash, and plenty of storage space. Enjoy the convenience of soft-close drawers with custom organizers, making this kitchen as functional as it is beautiful. Upstairs you will find a gorgeous primary bedroom boasting a large walk-in closet, sitting area and incredible 5-piece ensuite. Pamper yourself with heated floors, double sinks, and a luxurious stand-up glass shower. The amazing basement adds even more value to this home, featuring a large recreation area that is perfect for entertaining, a dedicated gym space with a large window for natural light, pot lights, wide-plank laminate flooring, and a generously sized fifth bedroom. An additional 3-piece bathroom completes this versatile lower level. The beautiful backyard boasts a private lounge area, gazebo, above-ground pool and garden shed for pool supplies and tools. This fantastic neighborhood is close to great schools, parks, Hwy 407, shops, transit and UOIT/DC.
부동산 특징
- 등록 날짜: Thursday, September 26, 2024
- 가상 투어: View Virtual Tour for 2140 Kedron Street
- 도시: Oshawa
- 이웃/동네: Kedron
- 전체 주소: 2140 Kedron Street, Oshawa, L1L 1B8, Ontario, Canada
- 주방: Stainless Steel Appl, Quartz Counter, Backsplash
- 거실: Gas Fireplace, Bamboo Floor, W/O To Yard
- 리스팅 중개사: Re/Max Rouge River Realty Ltd. - Disclaimer: The information contained in this listing has not been verified by Re/Max Rouge River Realty Ltd. and should be verified by the buyer.

