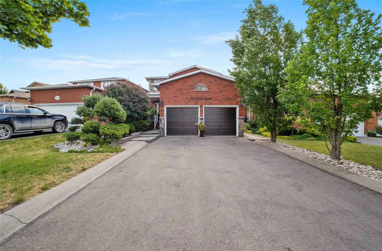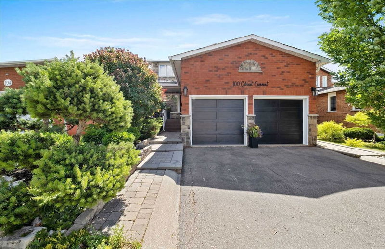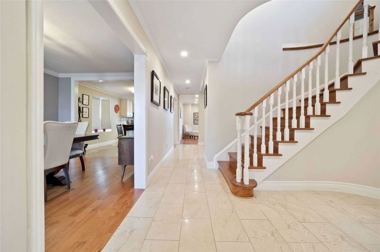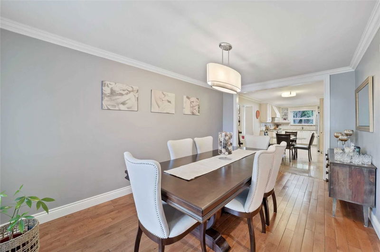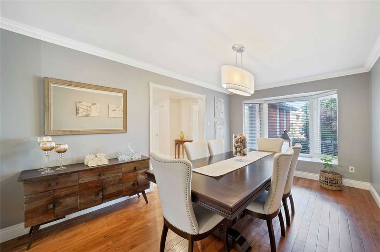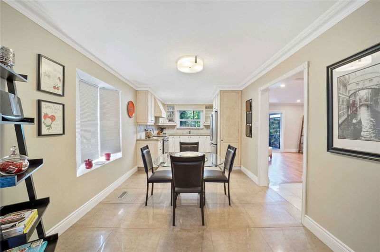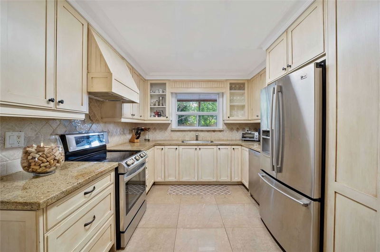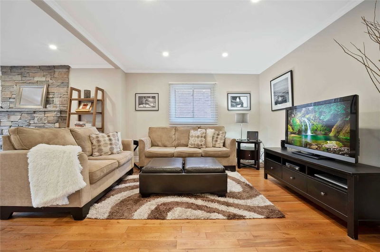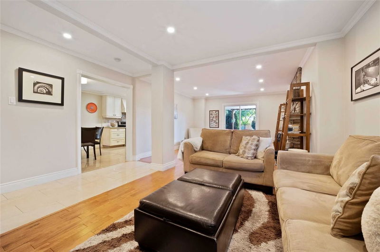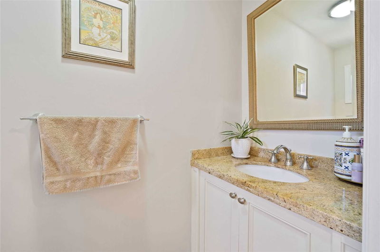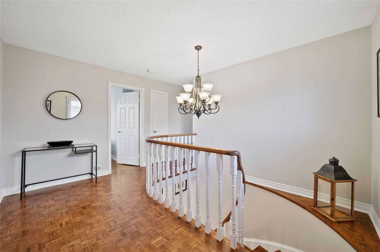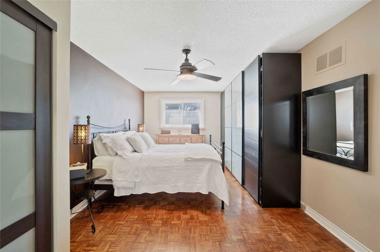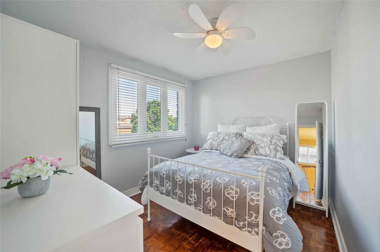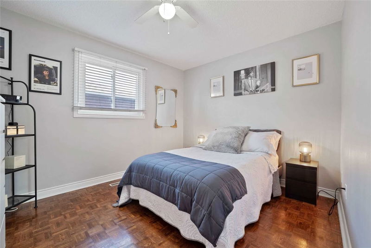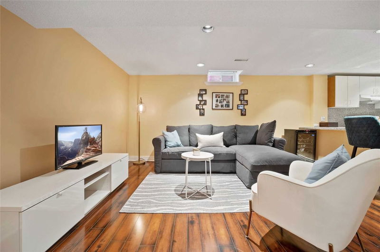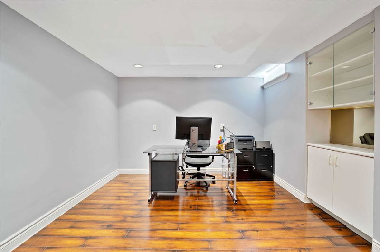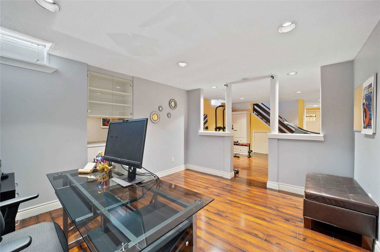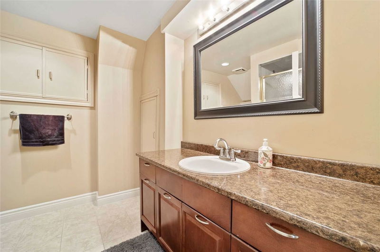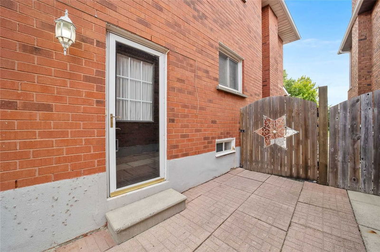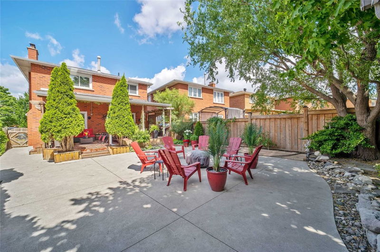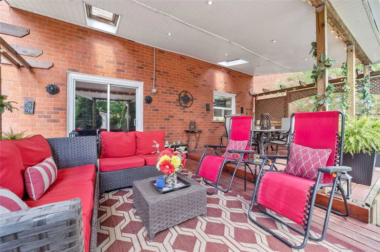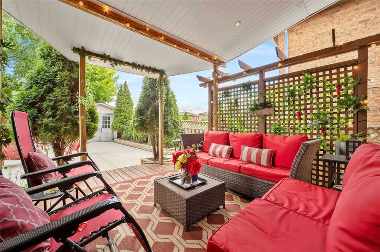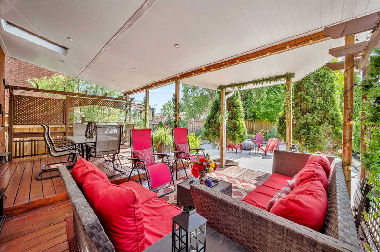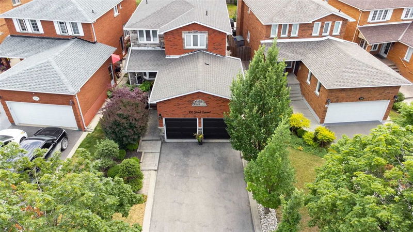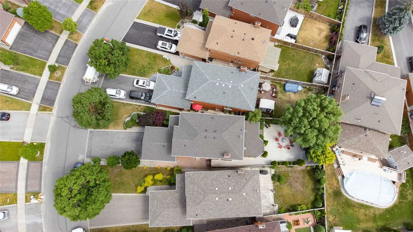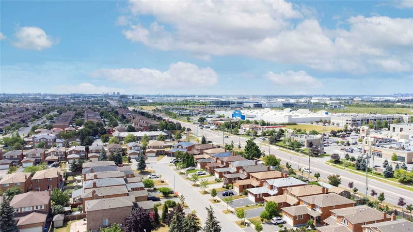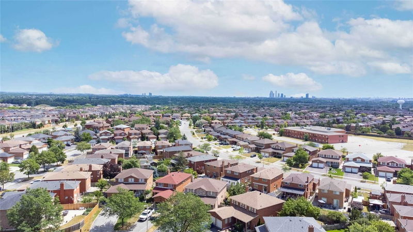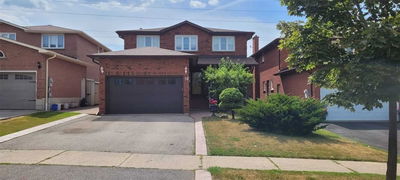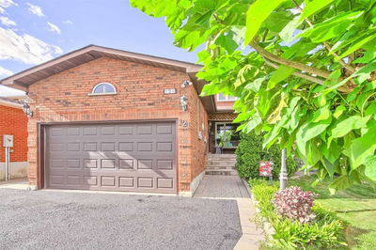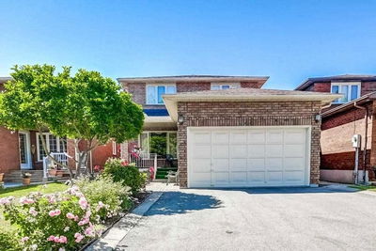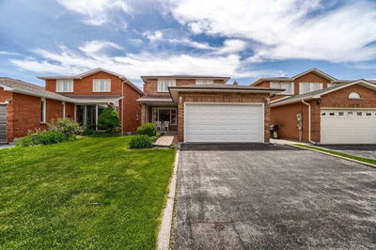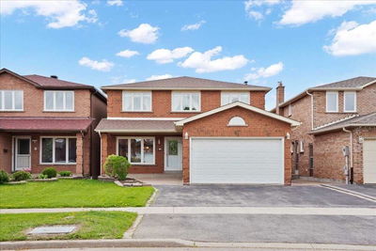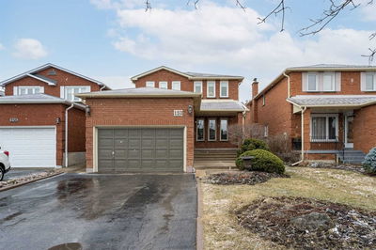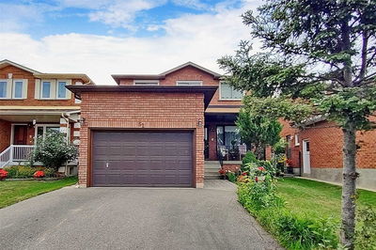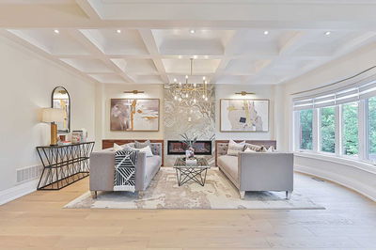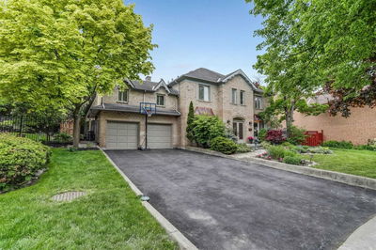Wow! A True Show Piece! Totally Upgraded 4 + 1 Bedroom, 4 Bathroom Home With A Completely Finished Private-Seperate Side Entrance Bsmt! Too Many Upgrades To List Including Hardwood Plank/Marble Flooring On Main, Crown Mouldings, Potlights, Upgraded Kitchen With Granite Counters, S/S Appliances & Spacious Breakfast Area. Walk Out From Living Room To An Unbeliavable Backyard Oasis With A Huge Double Tier Deck Measuring Approx 22Ft X 15Ft Incl A Covered Rear Porch With Sky Lights- Toally Landscaped From Front To Rear. Garage With Loft & 6 Car Parking. Upper Incl Renovated Master Bedroom Ensuite Bathroom, Double Closets, Custom Closet Organizers, Computer Alcove & Large Spacious Bedrooms. Finished Bsmt With 2nd Kitchen, 5th Bedroom, Family Room And Much More. New Steel Insulated Garage Doors(2022), Roof/Eavestrough(2022), Cvac(2021), Complete Water Softner System(2020).
부동산 특징
- 등록 날짜: Friday, September 16, 2022
- 가상 투어: View Virtual Tour for 100 Cabinet Crescent
- 도시: Vaughan
- 이웃/동네: West Woodbridge
- 중요 교차로: Martin Grove / Langstaff
- 전체 주소: 100 Cabinet Crescent, Vaughan, L4L6H5, Ontario, Canada
- 거실: Hardwood Floor, Bay Window, Crown Moulding
- 가족실: Hardwood Floor, Crown Moulding
- 주방: Porcelain Floor, Granite Counter, Stainless Steel Appl
- 주방: Ceramic Floor
- 가족실: Hardwood Floor
- 리스팅 중개사: Homelife Principle Real Estate, Brokerage - Disclaimer: The information contained in this listing has not been verified by Homelife Principle Real Estate, Brokerage and should be verified by the buyer.

