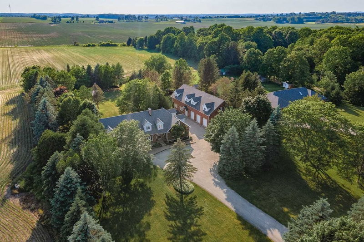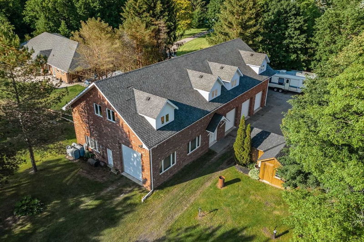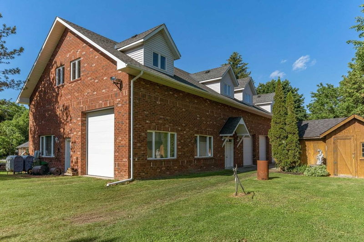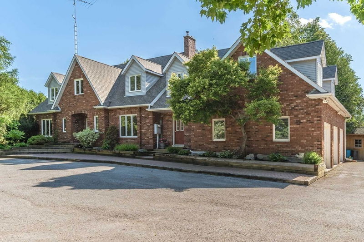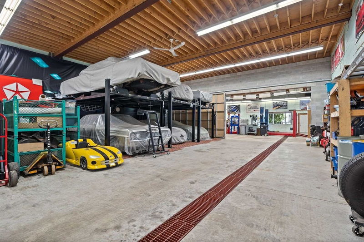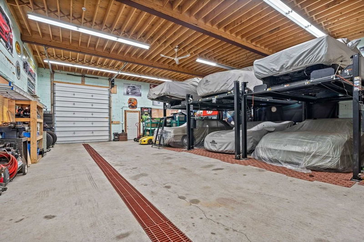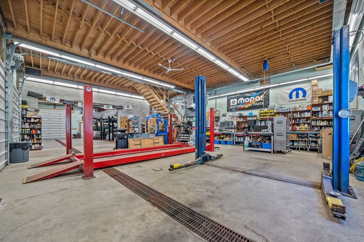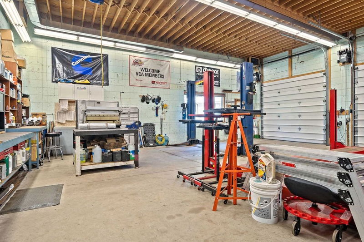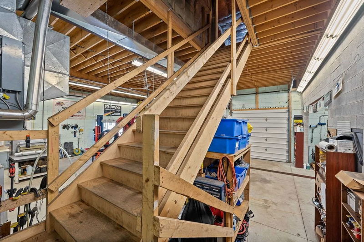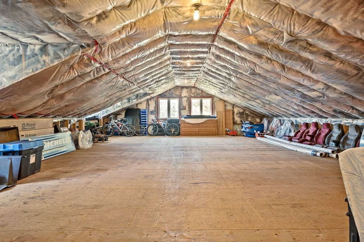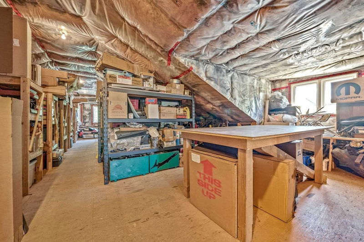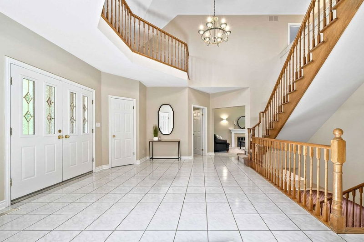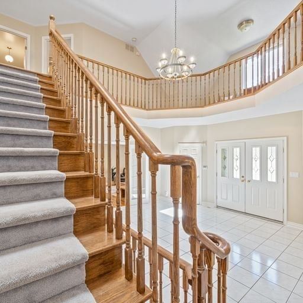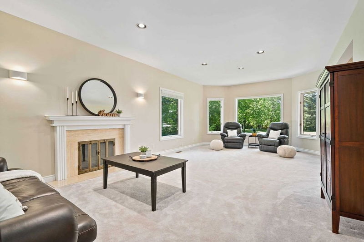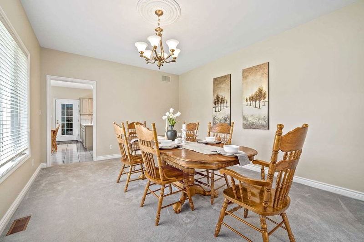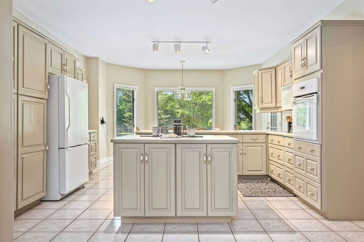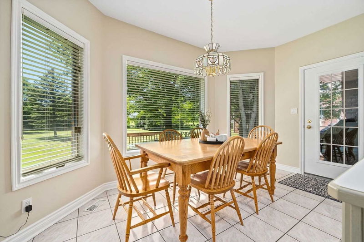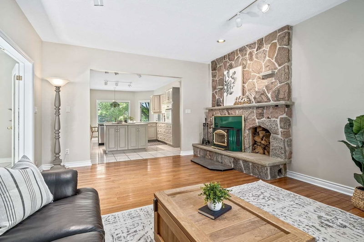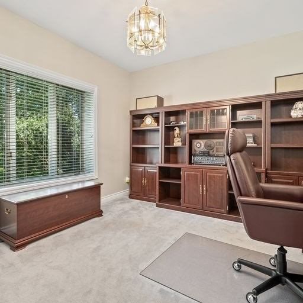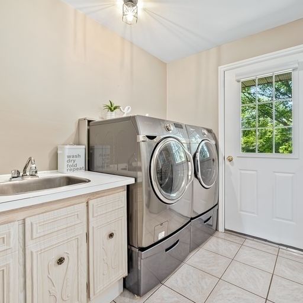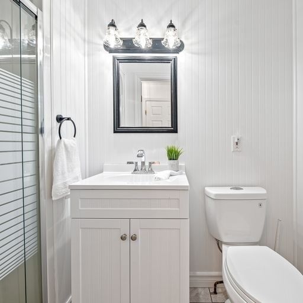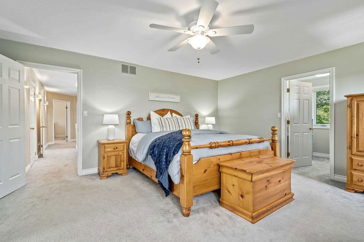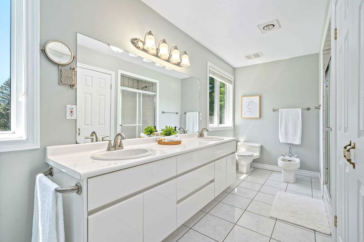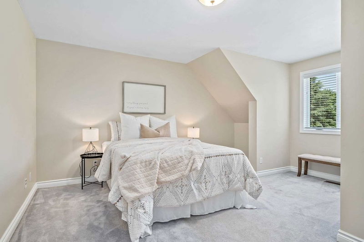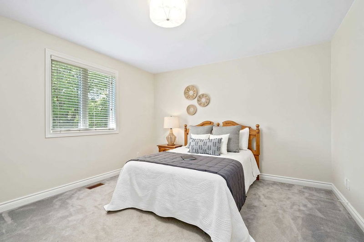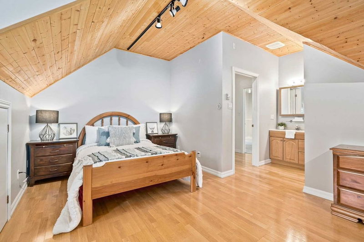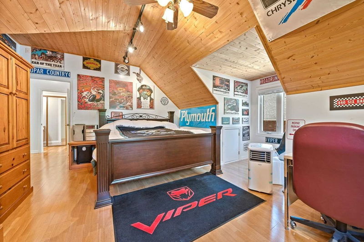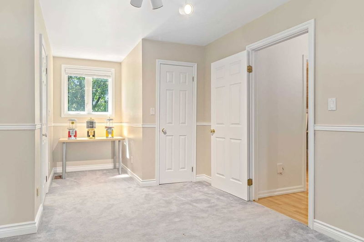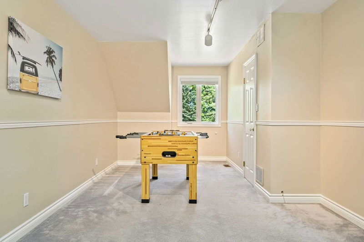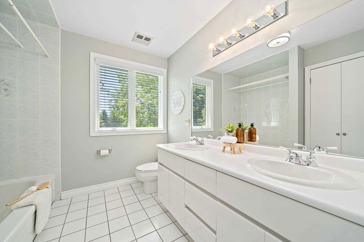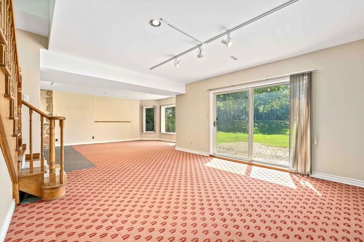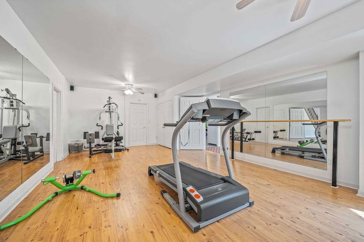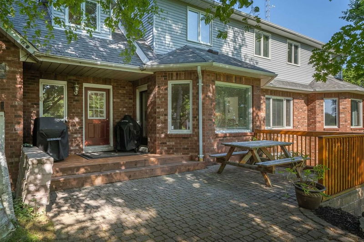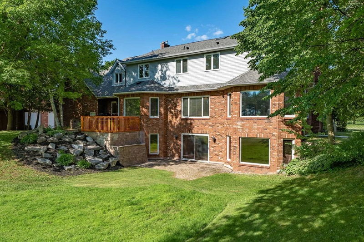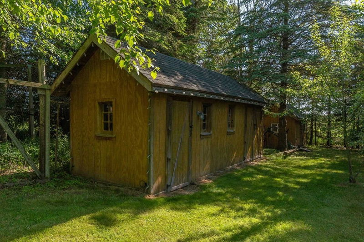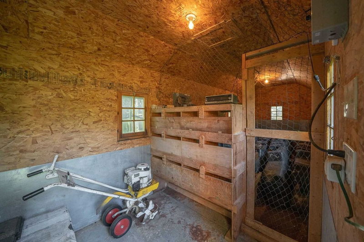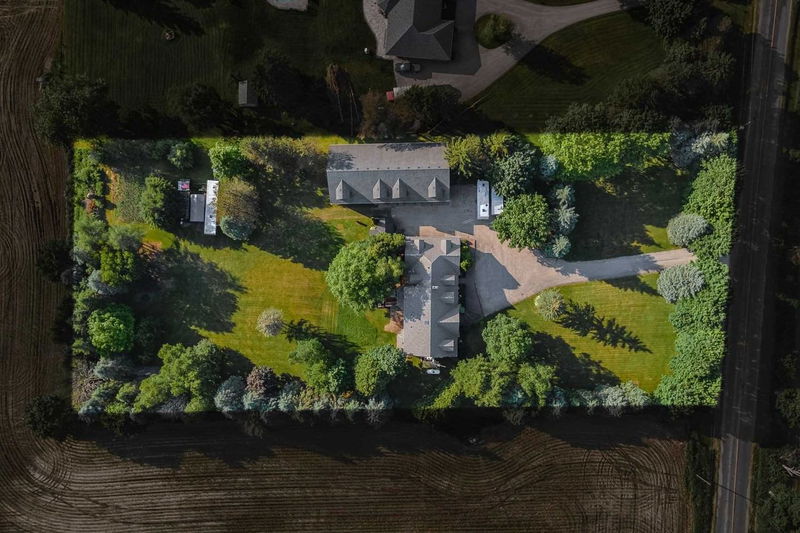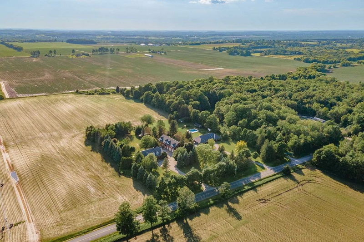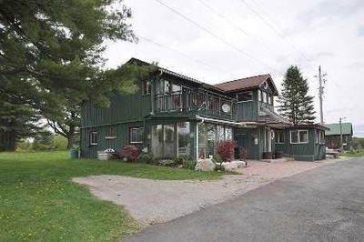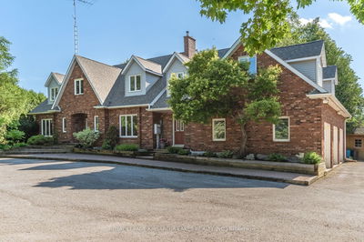Your Car Man And Shop Guy's Dream Property!!! Featuring Oversized 80' X 35' Icf Shop Built 2004: Fully Insulated & Heated, Designed To Facilitate Car Jacks, Lifts & Hoists With Running Water And Large Accessible Secondary Loft Storage Space. Asphalt Laneway. Spacious Classic Countryside Home Also Includes Attached 3 Car Garage. You Will Never Run Out Of Workspace! Situated On 2 Beautiful Private And Mature Acres. 200' X 450' Lot. Generously Oversized Custom Family Home Built In 1990. Over 4,000 Sq Ft. Grand Foyer Opens Onto Office, Living Room, And Secondary Family Room/Study. Large Kitchen With Eating Space & Garden Door To Back Patio. Dining Room. 3 Fireplaces. Main Floor Laundry. 5 Bedrooms & 3 Baths. Master Ensuite With Double Sinks, Alcove Tub, Separate Shower & Walk In Closet. Finished Basement With Patio Walkout & Finished Gym Space. In Law Suite Potential. Your New Haven Conveniently Situated 10 Minutes To 404. A Coveted Private Country Home On Hardtop Road Within Commuting
부동산 특징
- 등록 날짜: Wednesday, October 12, 2022
- 도시: East Gwillimbury
- 이웃/동네: Rural East Gwillimbury
- 중요 교차로: Davis Dr East Of 48, North 9th
- 전체 주소: 17916 Ninth Line, East Gwillimbury, L0G 1M0, Ontario, Canada
- 거실: Ground
- 주방: Ground
- 리스팅 중개사: Royal Lepage Kawartha Lakes Realty Inc., Brokerage - Disclaimer: The information contained in this listing has not been verified by Royal Lepage Kawartha Lakes Realty Inc., Brokerage and should be verified by the buyer.

