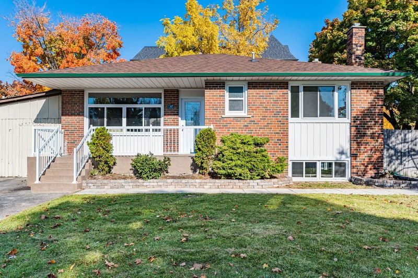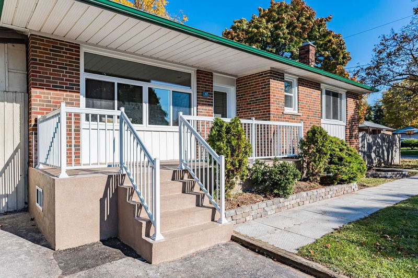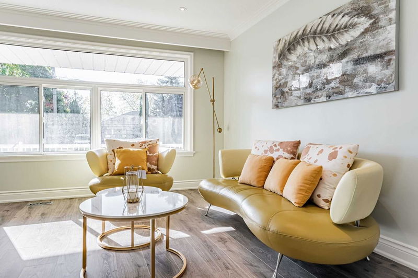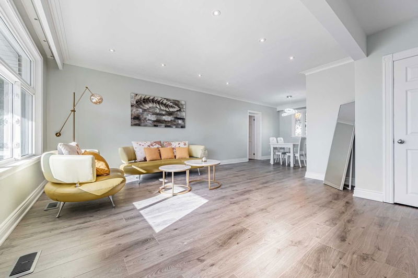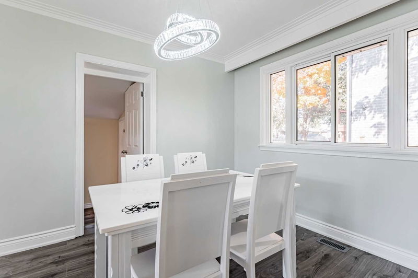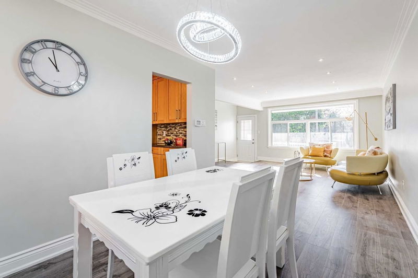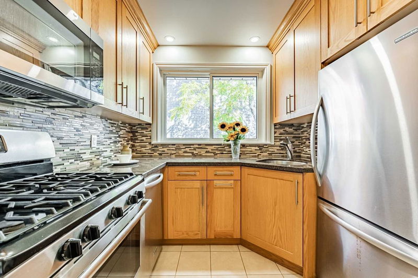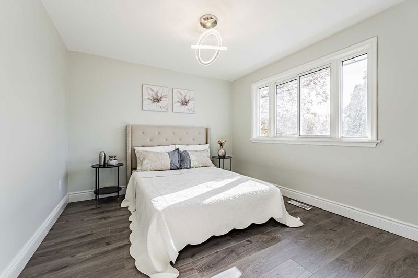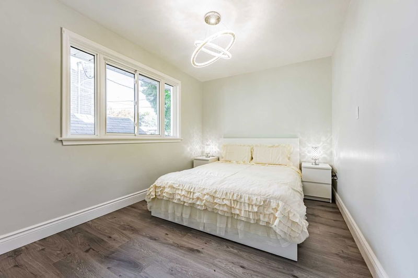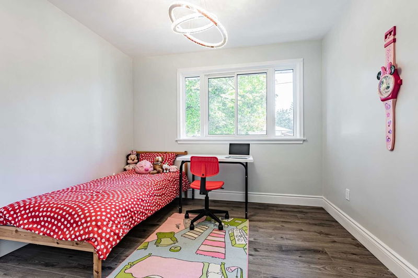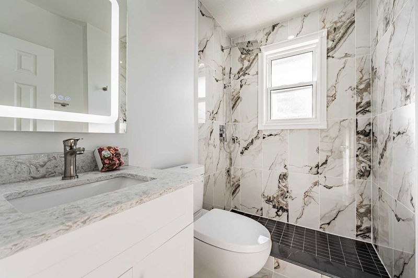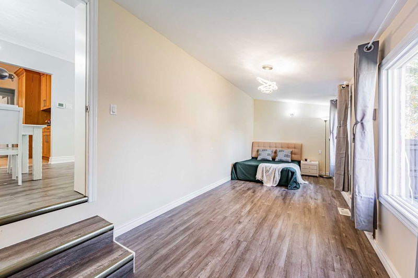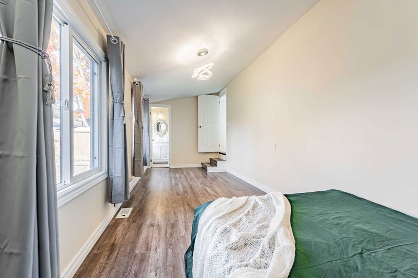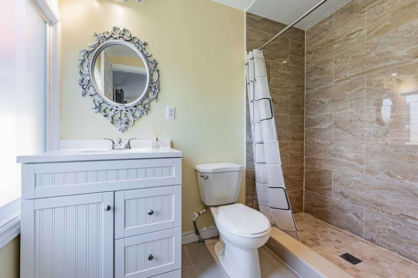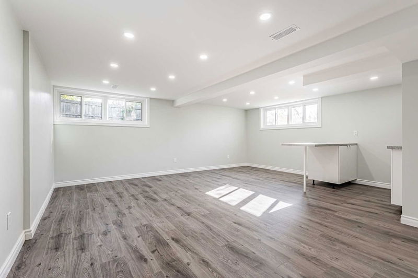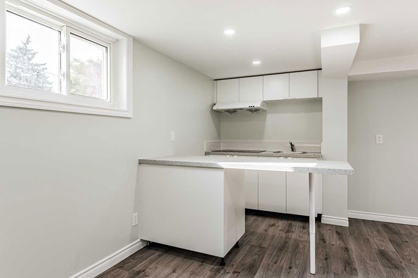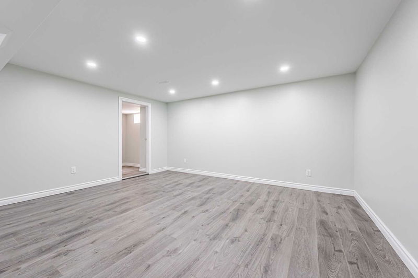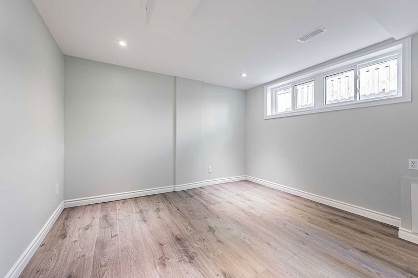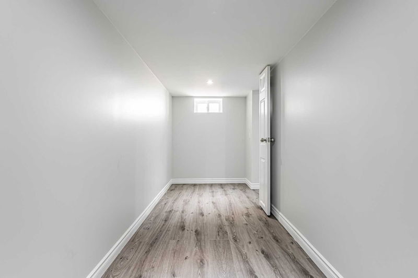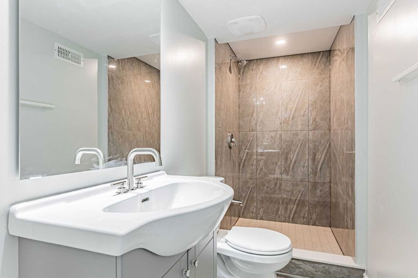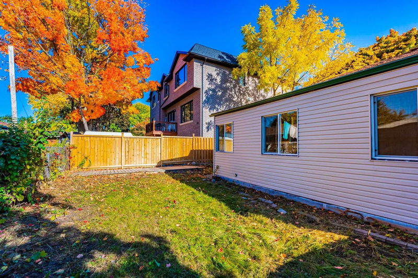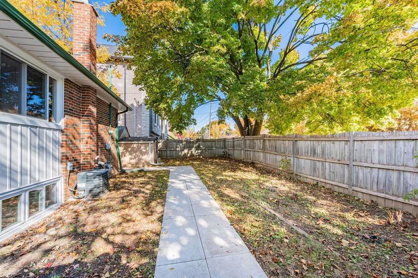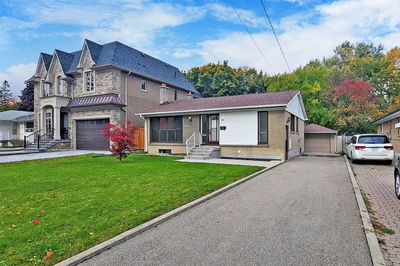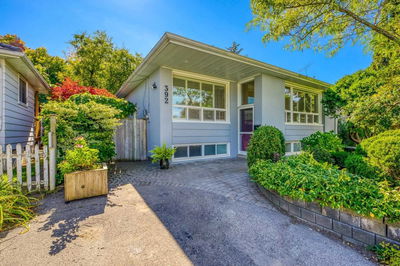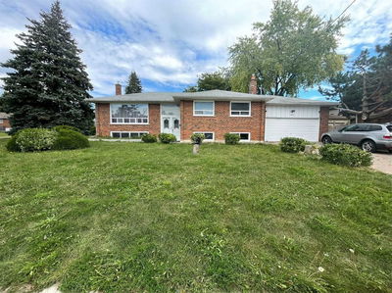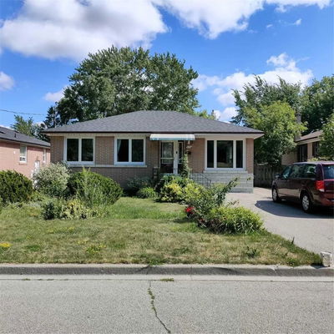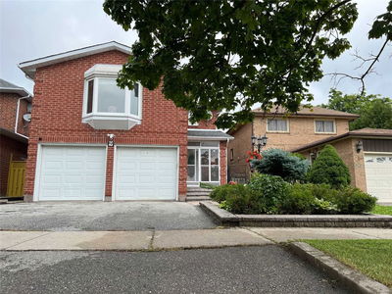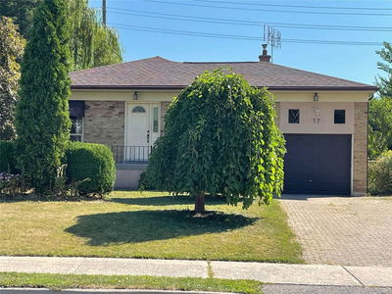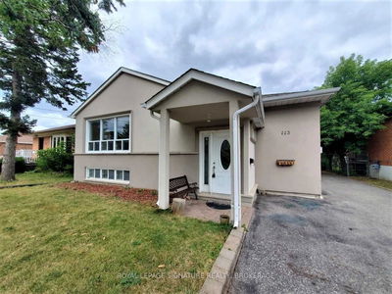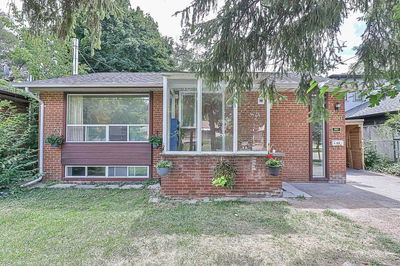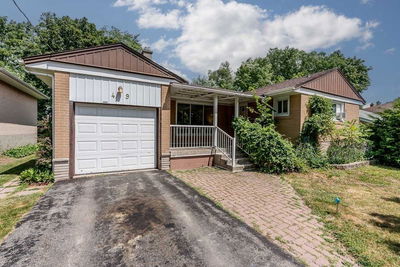Location! Location! Location! Rarely South-Facing Corner-Lot In Prestigious Neighborhood & Top Ranking Bayview Secondary School District And Convenience To All Amenities! Move Right In An Open-Concept & Functional Layout & Freshly-Painted Cozy Home! Rent-Out For Potential Rental Income! A Potential Opportunity To Re-Model/Re-Build Your Dream Home! This Is A Gorgeous Home Combined To Live-In 3 Bedrooms Plus An Extra Suite/Family Room On Main Floor And A Finished 2-Bedroom Bsmt W/Separated Entry! 2022 Professional Renovated & Upgraded Modern Style Finishes (Spent $$$) On Kitchen, Bathrooms, Windows, Laminate Floors, Porch, Railings, Led Lights, Electrical Panel, Painting And Much More! Steps To School, Bus, And Go Train Station. Minutes To Shopping Mall, Parks, Community Centre, And Hwy404/407! Free Architectural Design Drawings (Worth 20K)! An Extra Wide Driveway Fitting For 5 Cars! Rarely Surround Fenced Yard! Lot Front 89.47' Wide X 82' Depth (To Curb By Measurement)! A Must See!
부동산 특징
- 등록 날짜: Sunday, October 23, 2022
- 가상 투어: View Virtual Tour for 47 Gentry Crescent
- 도시: Richmond Hill
- 이웃/동네: Crosby
- 중요 교차로: Bayview/Major Mackenzie
- 전체 주소: 47 Gentry Crescent, Richmond Hill, L4C2G8, Ontario, Canada
- 거실: Large Window, Combined W/Dining, South View
- 주방: Large Window, Granite Counter, Stainless Steel Appl
- 가족실: Large Window, Combined W/Br, O/Looks Garden
- 거실: Above Grade Window, Combined W/Dining, Pot Lights
- 주방: Open Concept, Combined W/Living, Pot Lights
- 리스팅 중개사: Homelife Landmark Realty Inc., Brokerage - Disclaimer: The information contained in this listing has not been verified by Homelife Landmark Realty Inc., Brokerage and should be verified by the buyer.

