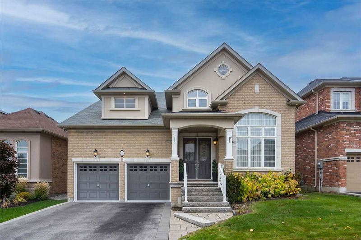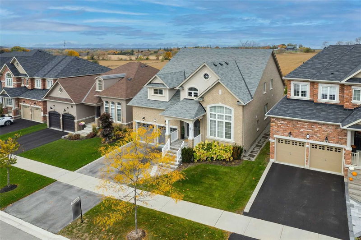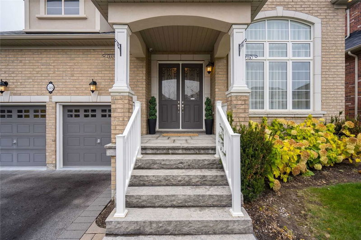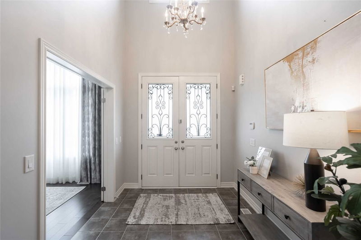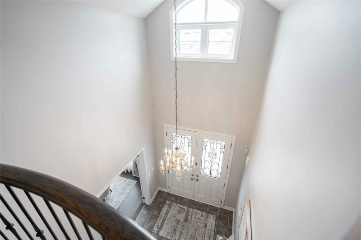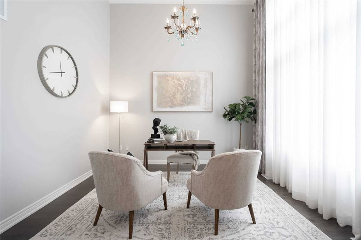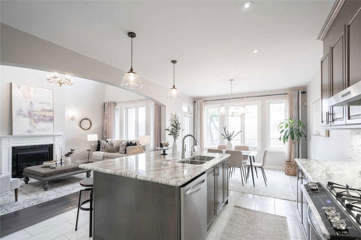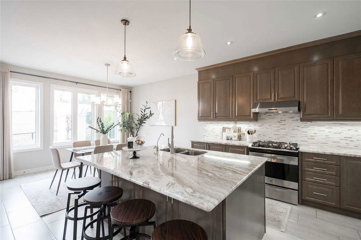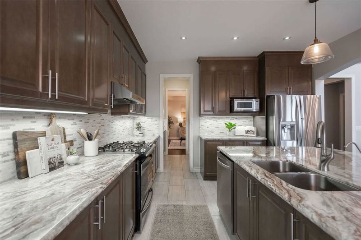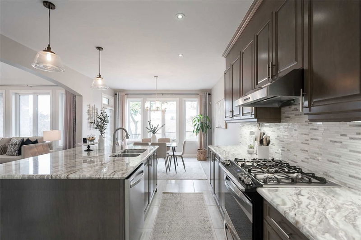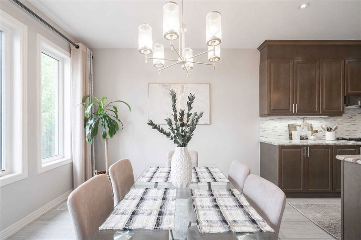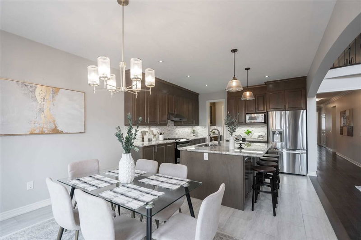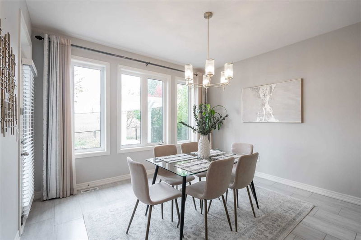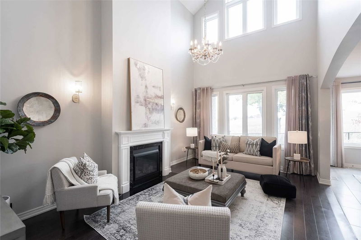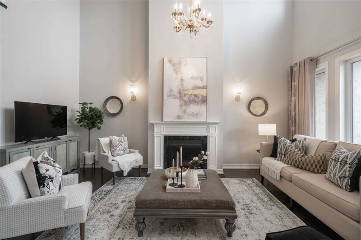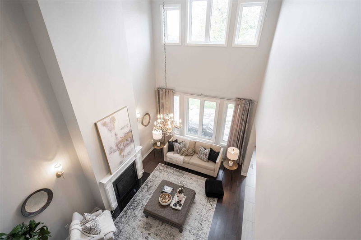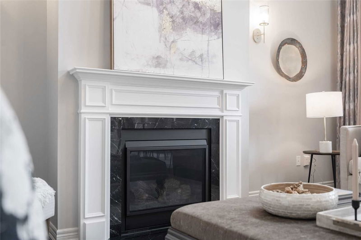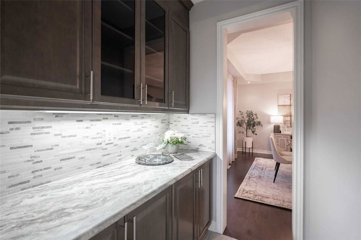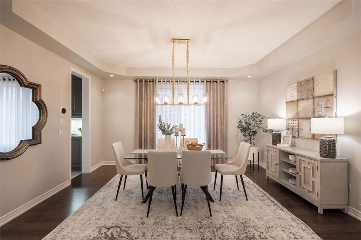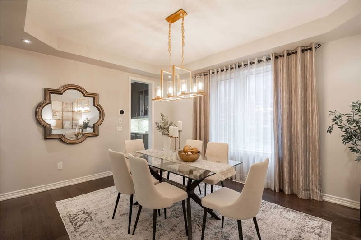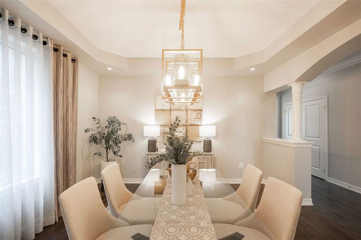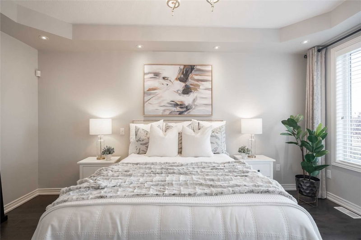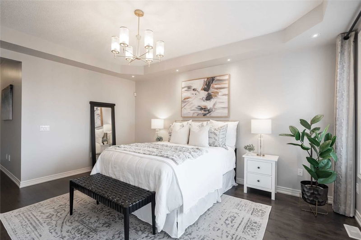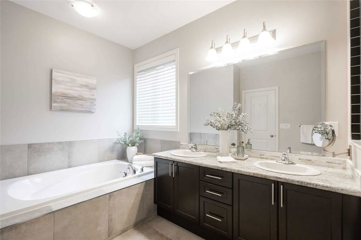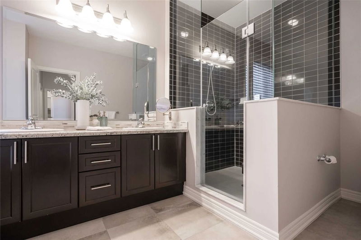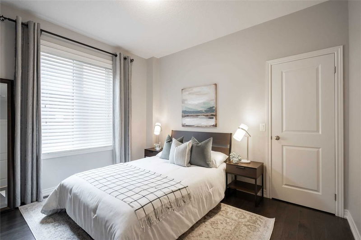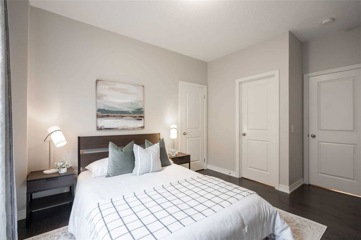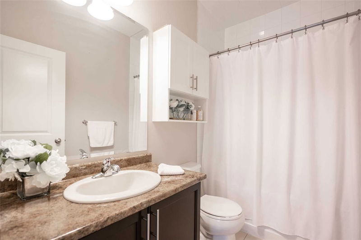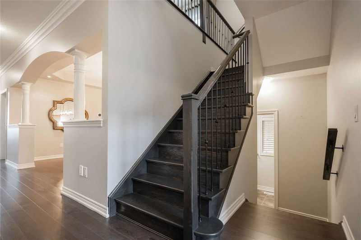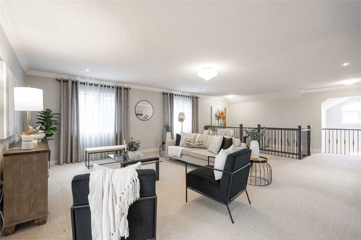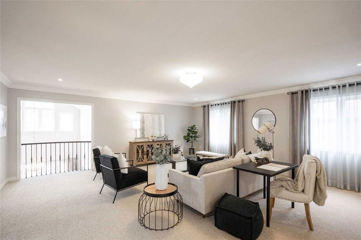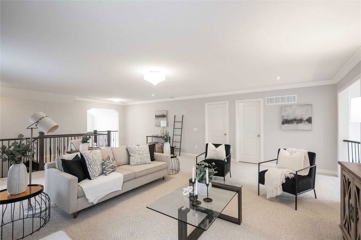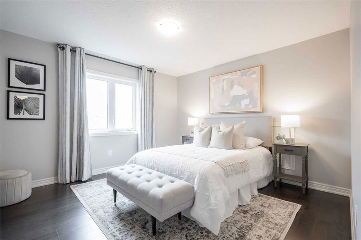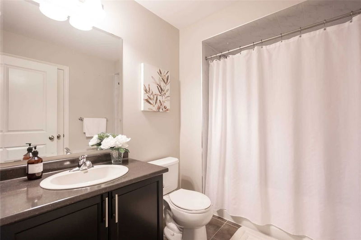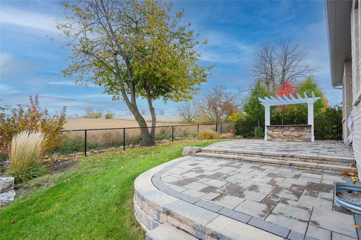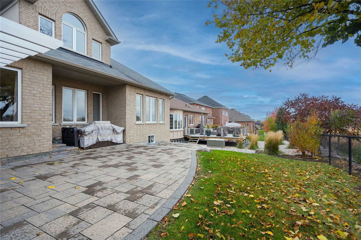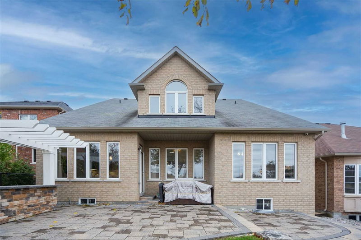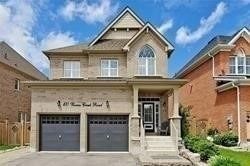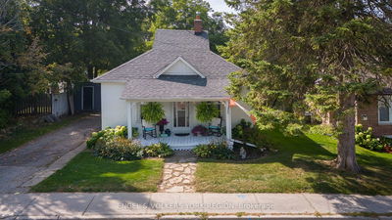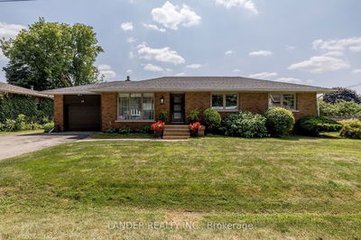Stunning Home W/ Over 3500 Sq Ft In The Community Of Mount Albert! $$$ Thousands Spent On Builder Upgrades! Premium Lot Backing Onto Farmland, With Luxe Finishes Throughout, Includes 3 Bedrooms Each W/ Full Ensuite Baths! Addtnl Features Include 9 Ft Ceilings On Main, Hardwood Flooring, Pot-Lights, Vaulted Ceilings In The Foyer, Office & Living, Upgraded Kitchen W/ Granite Counters, S/S Appliances & Butler's Pantry, Main Floor Master Bedroom W/ Oversized Ensuite Bath & Walk-In Closets As Well As A Spacious Loft Perfect For Home Office Or Use As Additional Entertaining Space. Original Builder's Plans Included Option For 2 Additional Bedrooms - 1 In The High Ceiling Den & 1 In The Oversized Loft On 2nd Floor. Unfinished Basement Features Over 2000 Sqft Of Potential Additional Living Space For Your Own Custom Gym, Movie Theatre Or Nanny Suite! Walking Distance To Robert Munsch P.S., Parks, Rec Center, 5 Min To Groceries & Local Restaurants. Don't Miss This Incredible Home, A Must See!
부동산 특징
- 등록 날짜: Monday, November 07, 2022
- 가상 투어: View Virtual Tour for 58 Manor Glen Crescent
- 도시: East Gwillimbury
- 이웃/동네: Mt Albert
- 전체 주소: 58 Manor Glen Crescent, East Gwillimbury, L0G1M0, Ontario, Canada
- 주방: Ceramic Floor, Granite Counter, Stainless Steel Appl
- 거실: Hardwood Floor, Gas Fireplace, Vaulted Ceiling
- 리스팅 중개사: Rare Real Estate, Brokerage - Disclaimer: The information contained in this listing has not been verified by Rare Real Estate, Brokerage and should be verified by the buyer.

