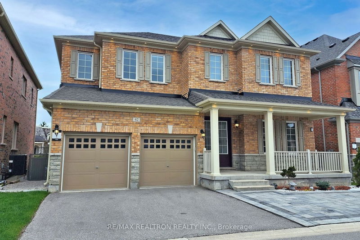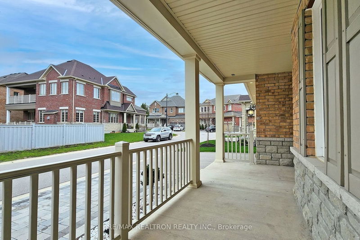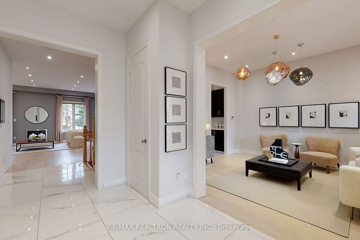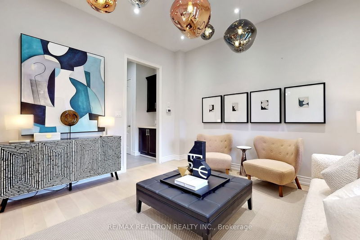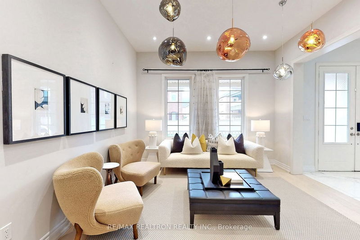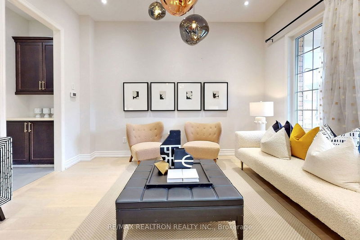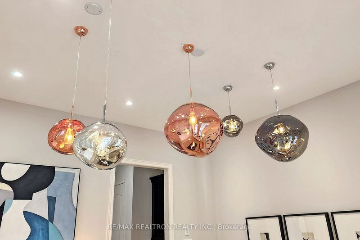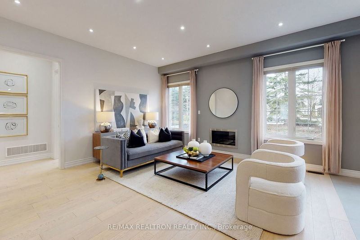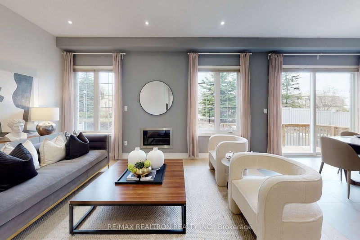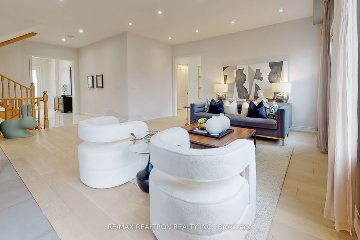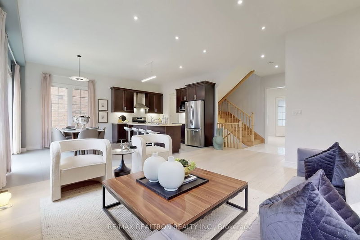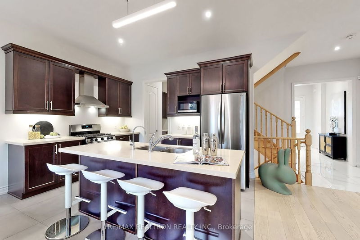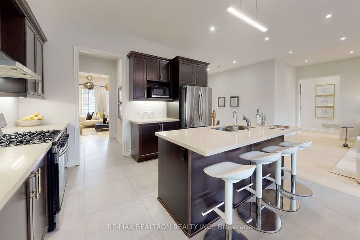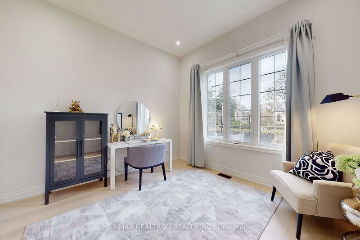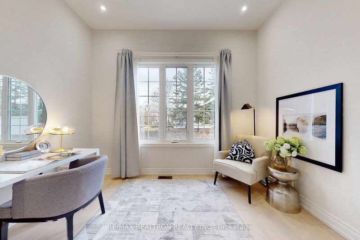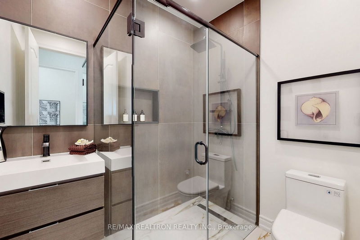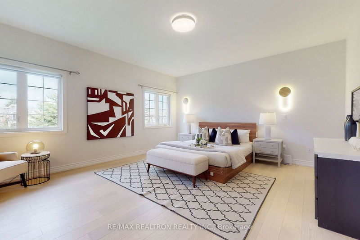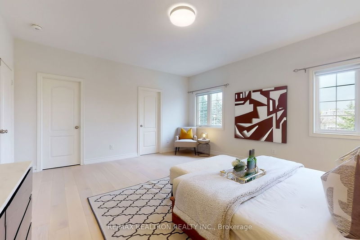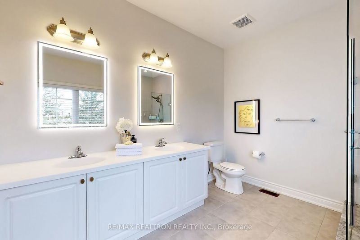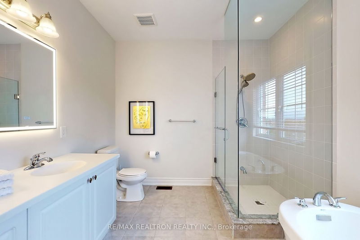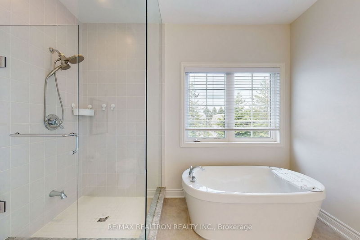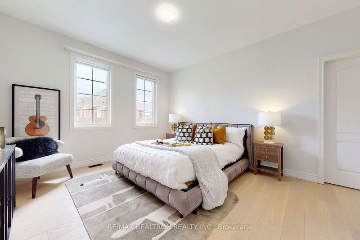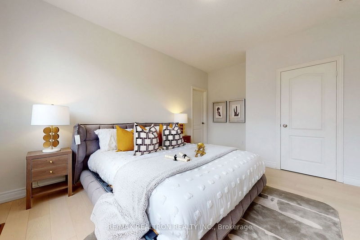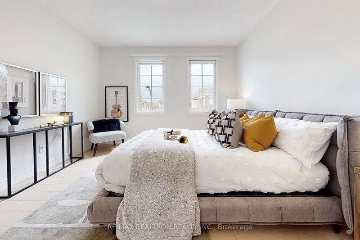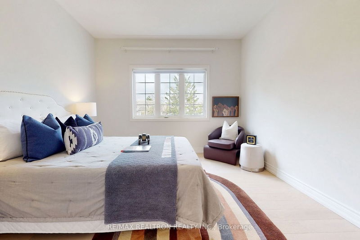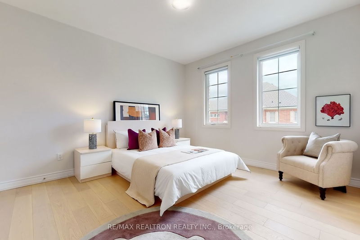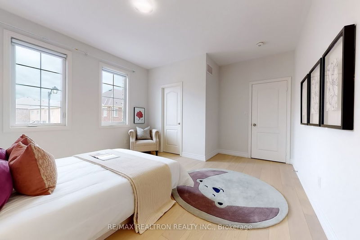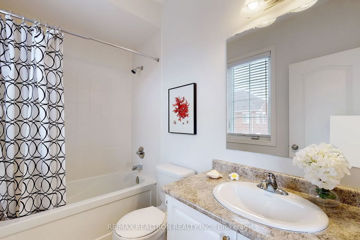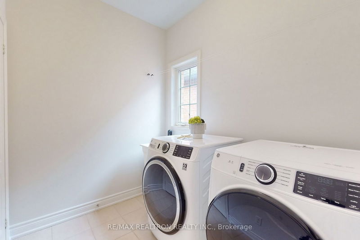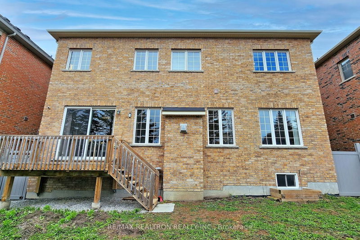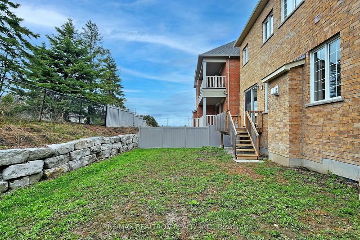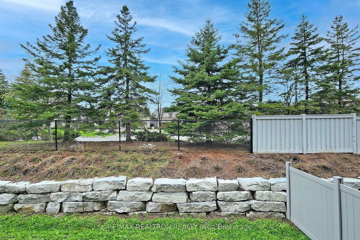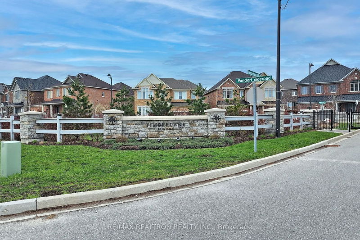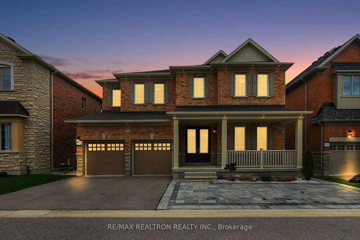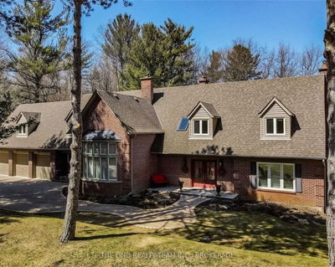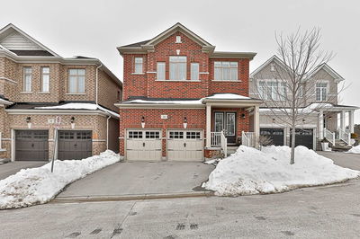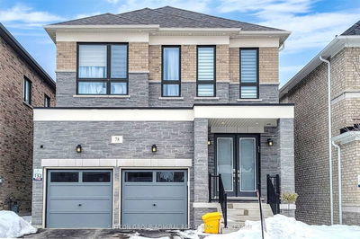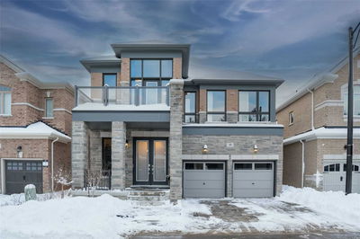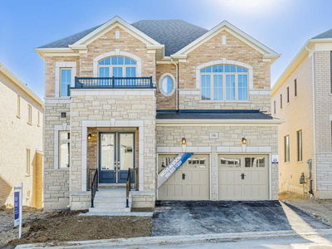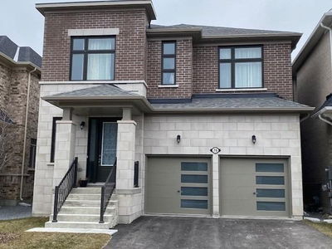Indulge In Luxury Within This Prestigious Gated Community By Brookfield Homes, Nestled In The Heart Of Aurora. This Prime Lot 4-Bedroom Home Features 10Ft Ceilings On The Main Floor And 9Ft Ceilings On The 2nd Floor And Basement. The Open-Concept Gourmet Kitchen Is Complete W/Quartz Coutertop, An Island, S/S Appliances, Serving Room With Pantry, Alongside A Spacious Dining Area & W/O To The Deck. Upstairs, Enjoy A Convenient Laundry Room And A Master Ensuite With Heated Floors For Added Comfort. $$$$$ Upgrades Include An Updated 3-Piece Bathroom On The Ground Floor (2021), New Engineered Hardwood Flooring On The 1st And 2nd Floors (2021), Italian Tile At The Foyer (2021), Smooth Ceiling With Pot Lights On The Ground Floor (2021), Front Yard Interlocking (2022), Front House Pot Lights (2022), Vinyl Fence (2022), Tesla Charger In The Garage, And More. Minutes Away From Shops, Restaurants, Schools, Parks, Golf Clubs, And Go-Station.
부동산 특징
- 등록 날짜: Wednesday, May 03, 2023
- 가상 투어: View Virtual Tour for 42 Ken Sinclair Crescent
- 도시: Aurora
- 이웃/동네: Aurora Estates
- 중요 교차로: Yonge St & Vandorf
- 전체 주소: 42 Ken Sinclair Crescent, Aurora, L4G 3J1, Ontario, Canada
- 거실: Hardwood Floor, Large Window, Separate Rm
- 주방: Family Size Kitchen, Centre Island, Breakfast Area
- 가족실: Hardwood Floor, Gas Fireplace, O/Looks Backyard
- 리스팅 중개사: Re/Max Realtron Realty Inc. - Disclaimer: The information contained in this listing has not been verified by Re/Max Realtron Realty Inc. and should be verified by the buyer.

