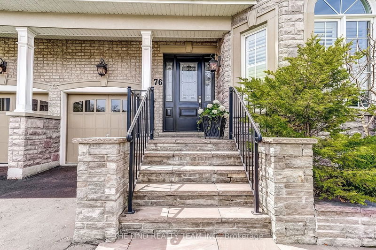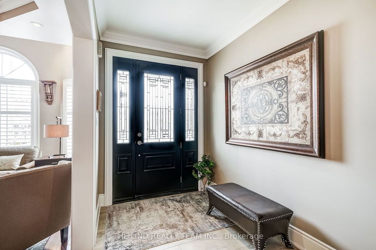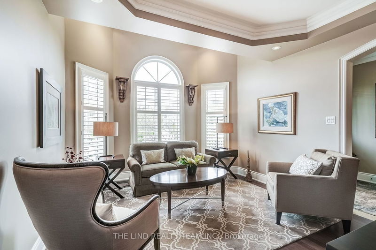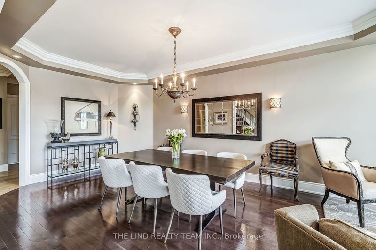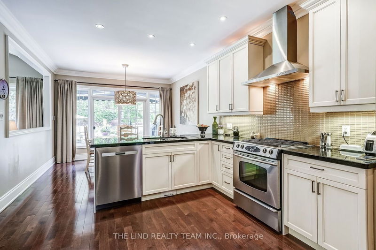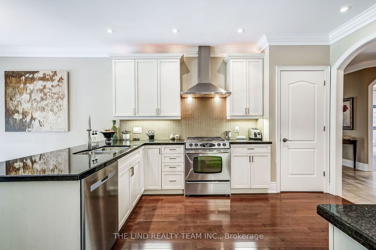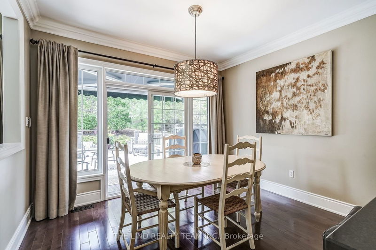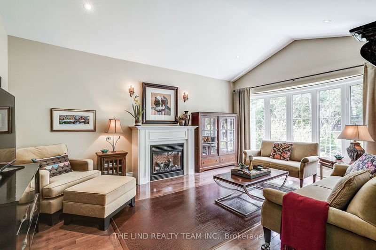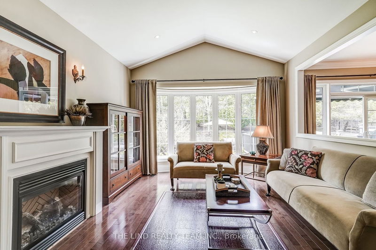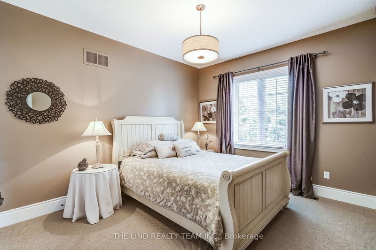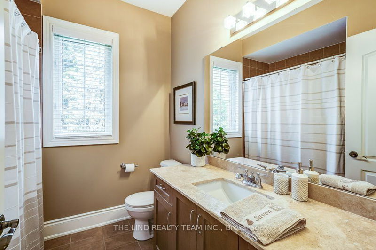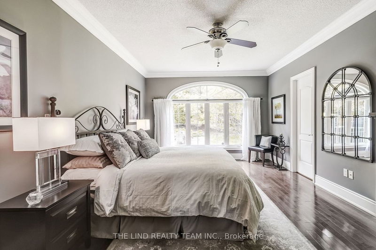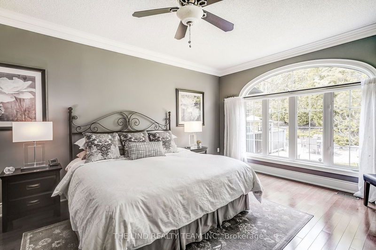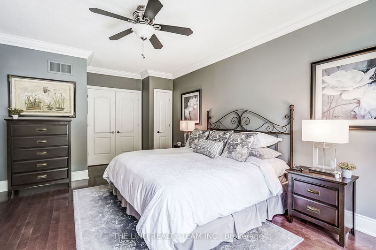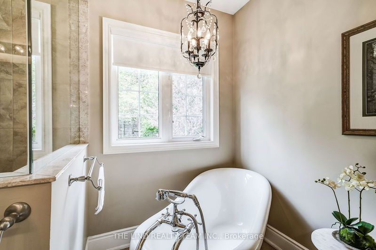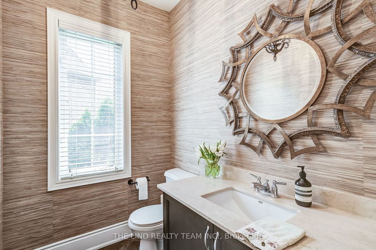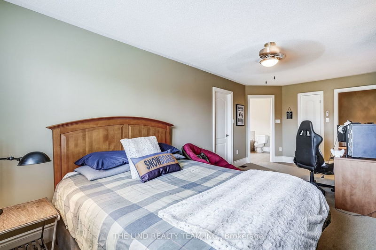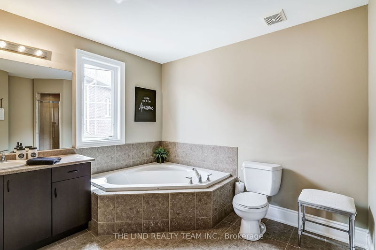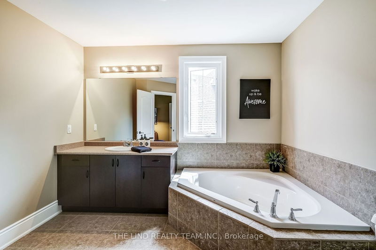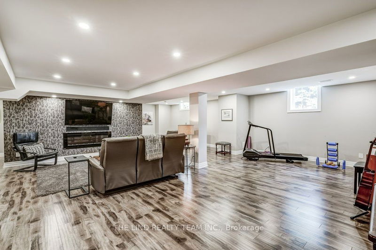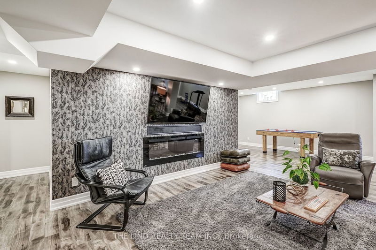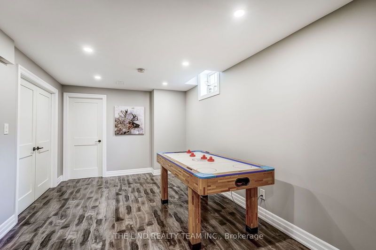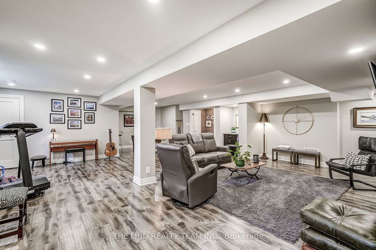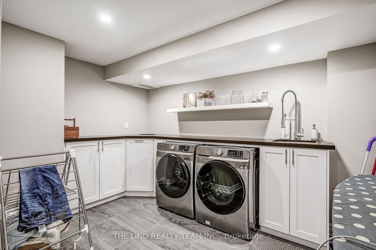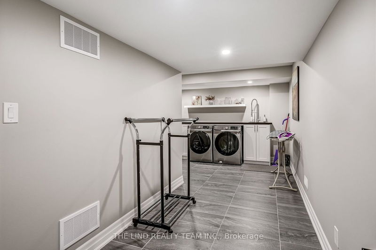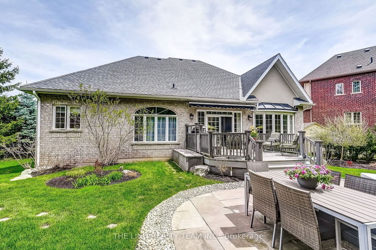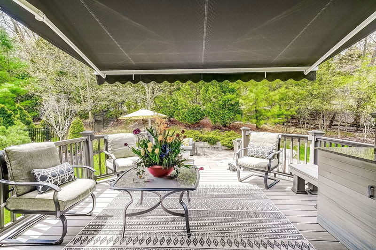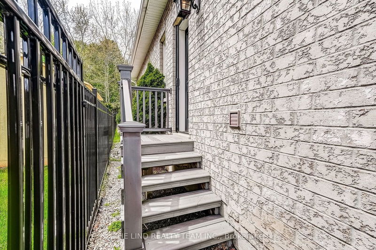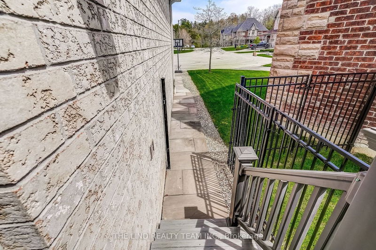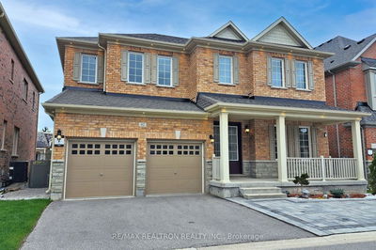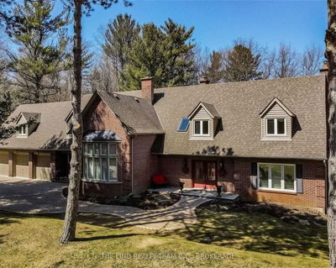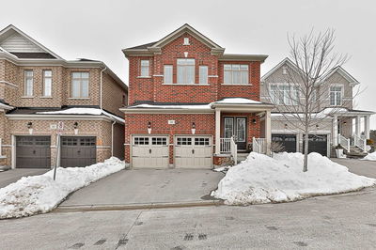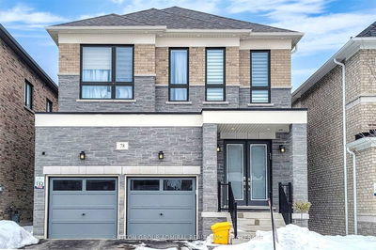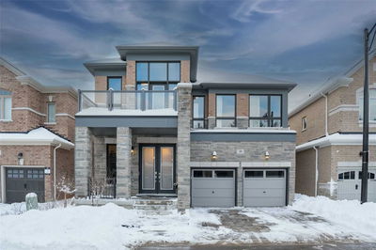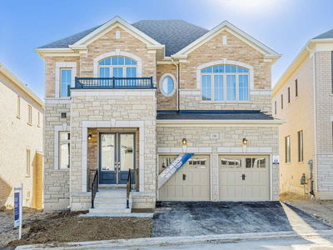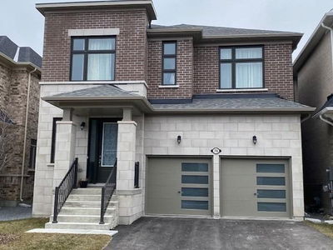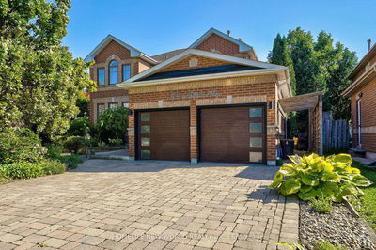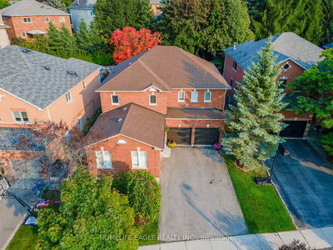"Stunning" Bungaloft @ End Of Exclusive Court In Prestigious "Ascot Park" Sought After Enclave Of Quality Executive Homes. Curb Appeal & Much More! Stone-Stucco & Brick! It's A Knock Out! Just Move In! Soaring 9Ft Ceilings On Gnd Flr! "Open Concept" Flr Plan! Hardwood Flrs! Custom Cornice Mldgs! Entertaining Sized Lr-Dr Combo W/Vaulted Ceilings" & Palatial Wdw! "Gourmet" Kit W/Custom Extended Cabinetry-W/In Pantry-Task & Valance Lighting-Custom Glass Backsplash -Ss Chimney Exhaust -Bkfst Bar-Soft Close Wood Cabinetry-Pot Lites-Fam Sized Bkfst Area W/10Ft W/O To Custom Oversized "Trex" Deck. Beautiful Lndscpg Backing To Private Tree Line Pie Shaped Pool Size Lot! Kit "Open" To Fam Rm W/Knee Wall & Leather Insert In Hwd Flr. Cozy Gas Fpl W/Custom Mantle & Bright Bow Wdw, Vaulted Ceiling & O/L Tree Line! Prim Br W/Huge W/In Closet. Enticing Marble Ensuite W/Stand Alone Tub & Scenic View From Picture Wdw!
부동산 특징
- 등록 날짜: Monday, May 08, 2023
- 가상 투어: View Virtual Tour for 76 Equestrian Drive W
- 도시: Aurora
- 이웃/동네: Aurora Estates
- 전체 주소: 76 Equestrian Drive W, Aurora, L4G 0H0, Ontario, Canada
- 거실: Open Concept, Hardwood Floor, Vaulted Ceiling
- 주방: Granite Counter, Custom Backsplash, Pantry
- 리스팅 중개사: The Lind Realty Team Inc. - Disclaimer: The information contained in this listing has not been verified by The Lind Realty Team Inc. and should be verified by the buyer.


