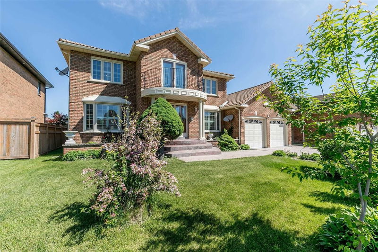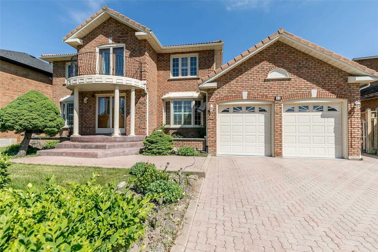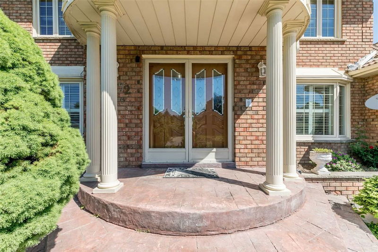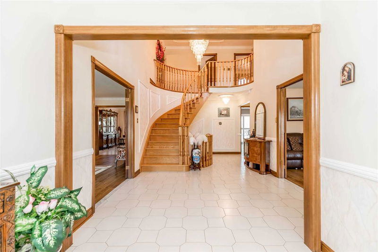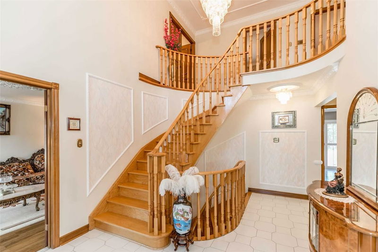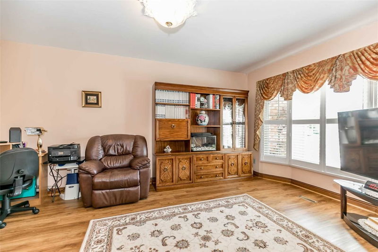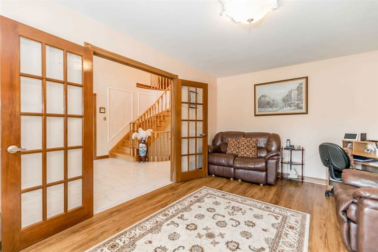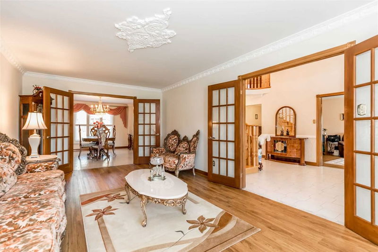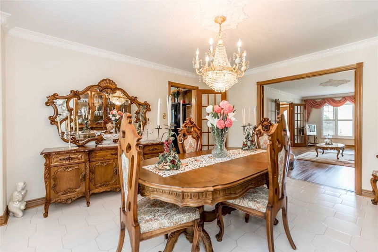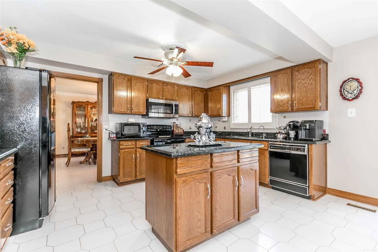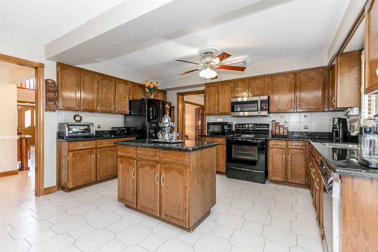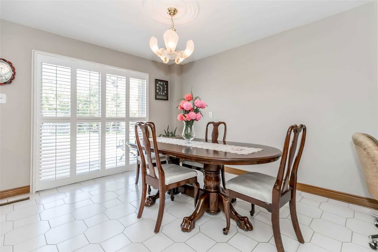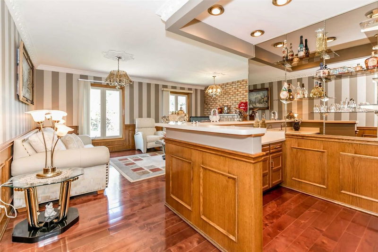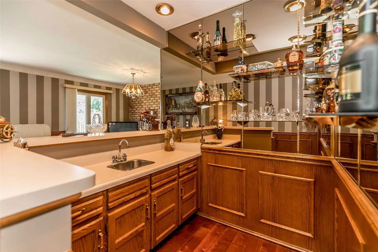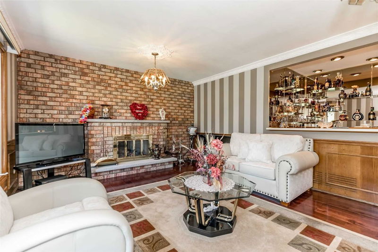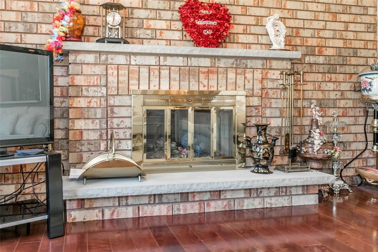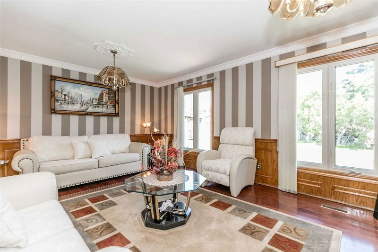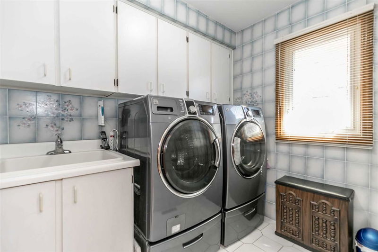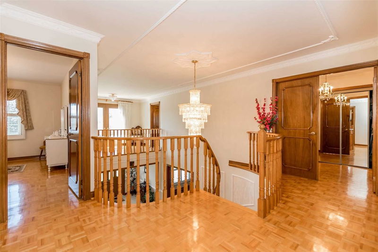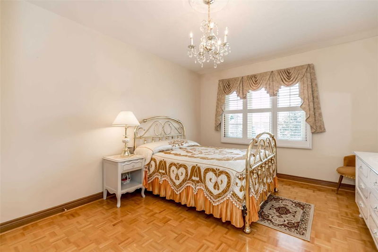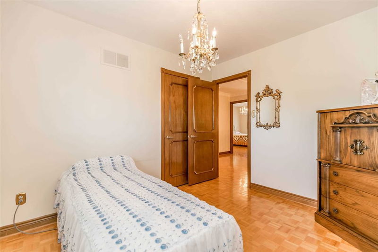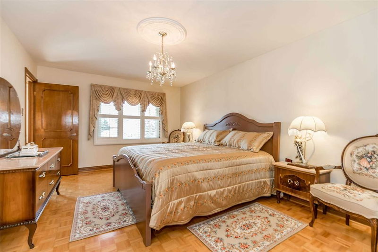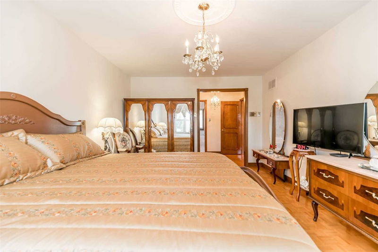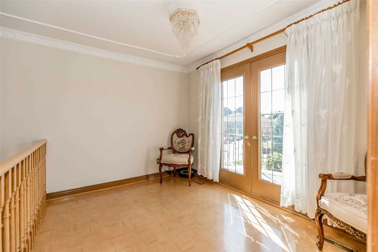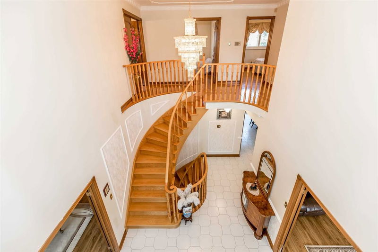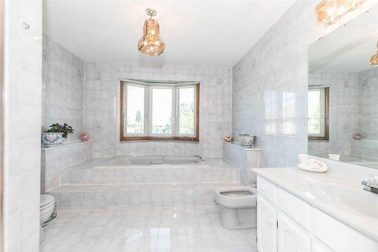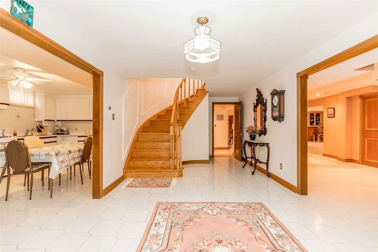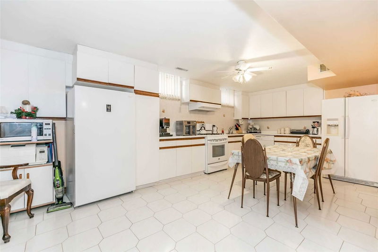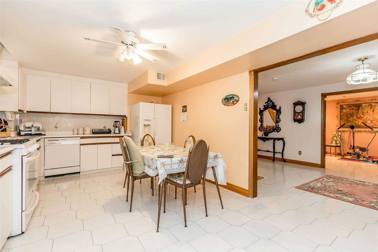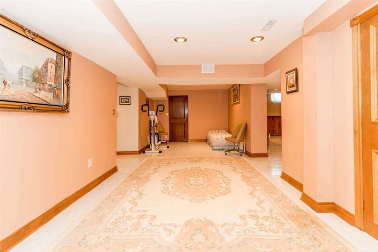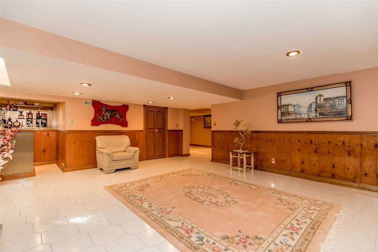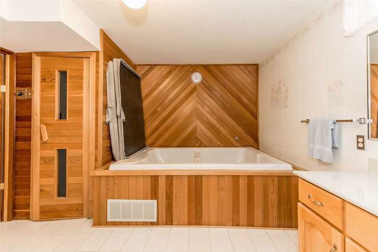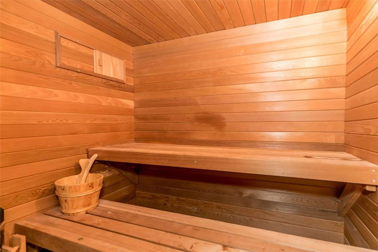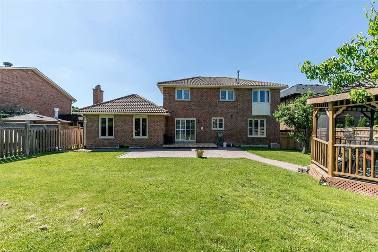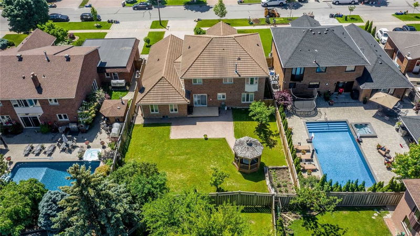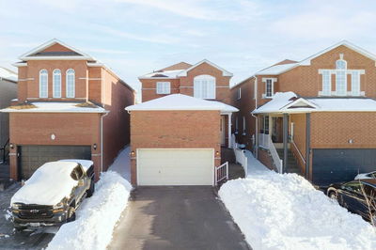Welcome To This Luxurious Home Nestled In The Desirable Weston Downs Community. French Entry Doors Lead To A Grand Entrance With Detailed High Ceilings & Crown Mouldings.The Main Floor Boasts Glass French Doors Throughout, Wood & Ceramic Flooring, Formal Sitting Room, Den, Formal Dining Room, & Large Bright Kitchen With Walkout To Patio.Continue To The Spacious & Bright Livingroom With A Beautiful Fireplace & Wet Bar. Convenient Walk-In Main Floorlaundry, Large Bathroom, Inside Entry To Garage & Side Entrance To The Yard. Venture To The Generous 4 Bed Upper Level With Sizeable Main Bath With Soaker Tub & Glass Shower. Considerable Primary Bedroom With Ensuite, Private Balcony & Sitting Area. The Enormous Lower Level Highlights A 2nd Fully Functional Kitchen & Cantina, Rec Room With Wet Bar, Full Bath, Sauna, Storage, And Garage Walkup. Outside You Will Find An Exceptional Fully Fenced Back Yard With Gazebo And Garden.
부동산 특징
- 등록 날짜: Thursday, April 20, 2023
- 도시: Vaughan
- 이웃/동네: West Woodbridge
- 중요 교차로: Langstaff/Veleria/Bloomingdale
- 전체 주소: 52 Bloomingdale Lane, Vaughan, L4L 6X8, Ontario, Canada
- 주방: W/O To Patio
- 가족실: Main
- 거실: Main
- 주방: Lower
- 리스팅 중개사: Sotheby`S International Realty Canada, Brokerage - Disclaimer: The information contained in this listing has not been verified by Sotheby`S International Realty Canada, Brokerage and should be verified by the buyer.


