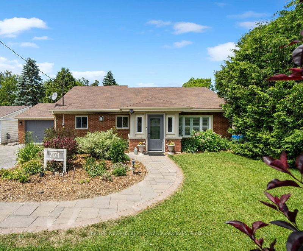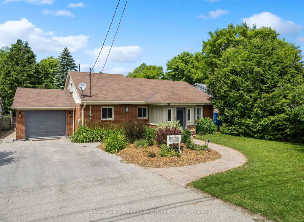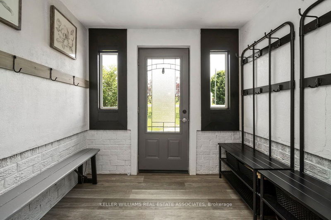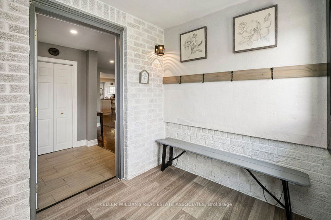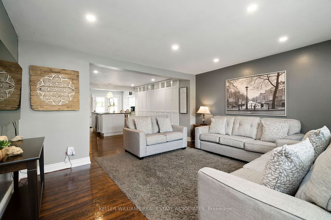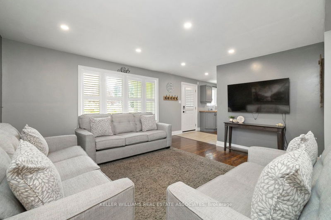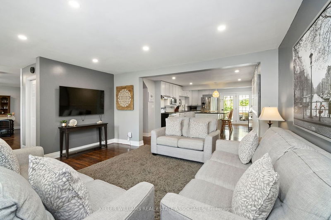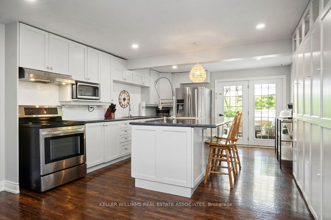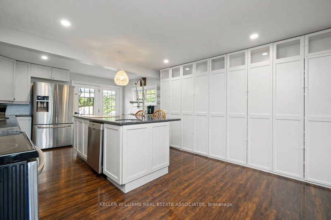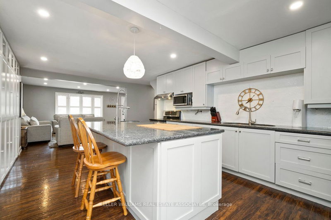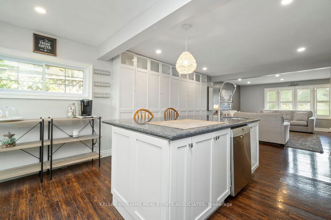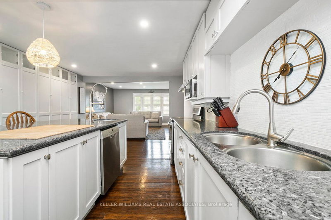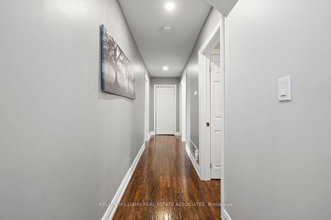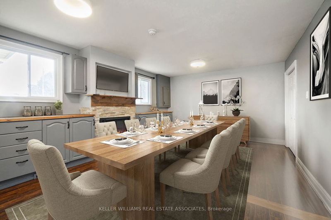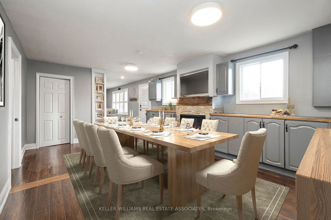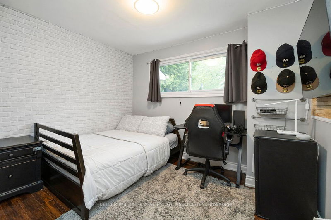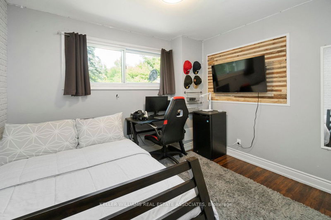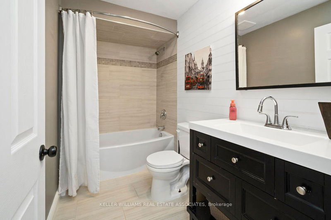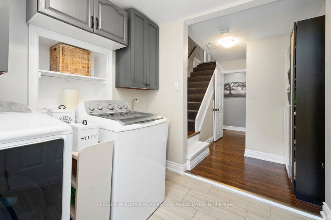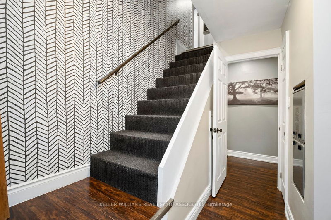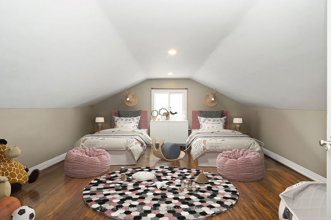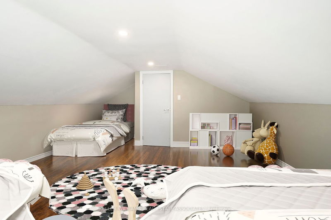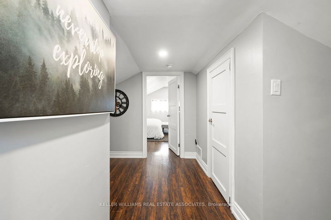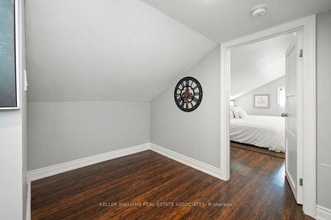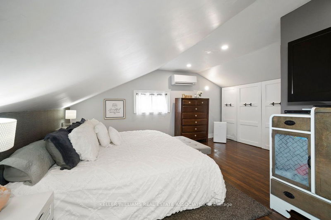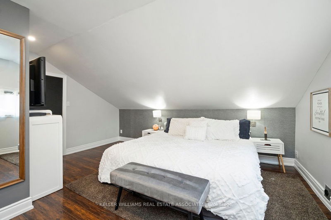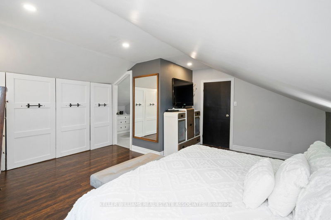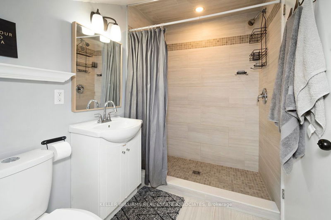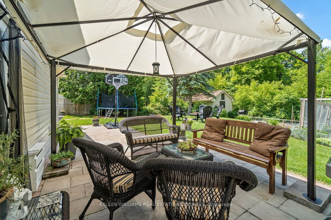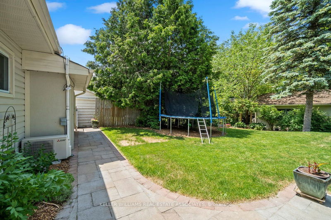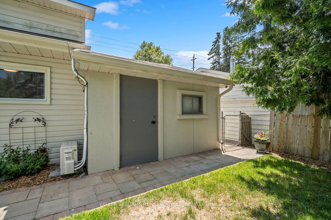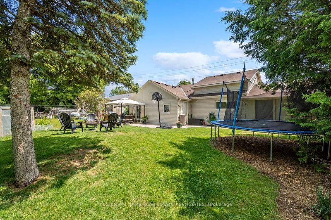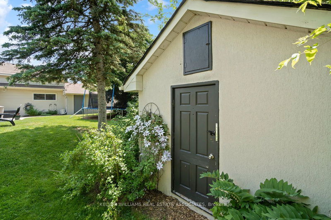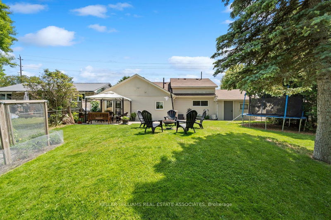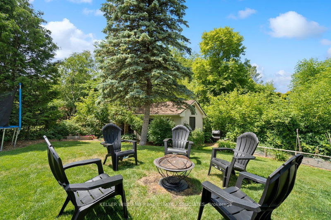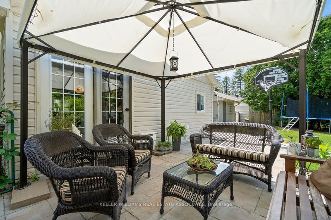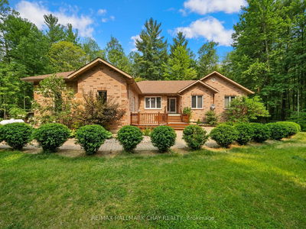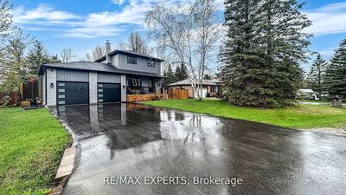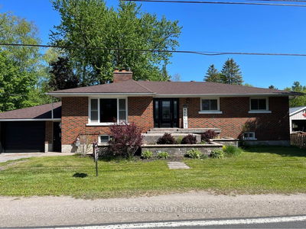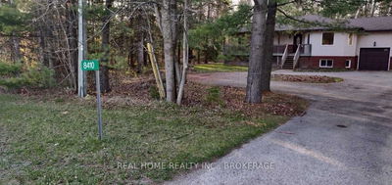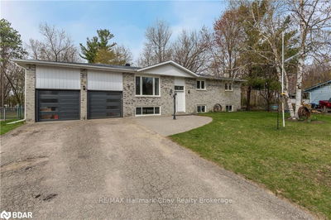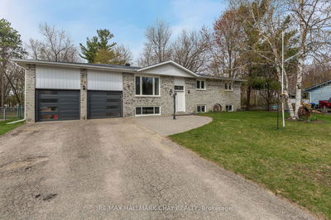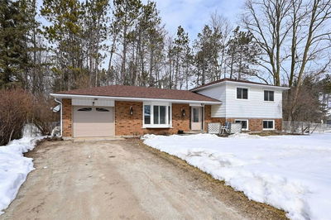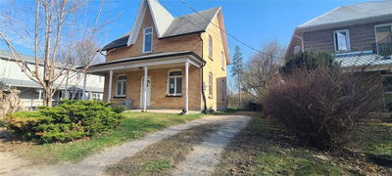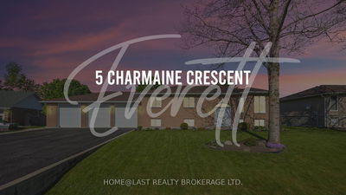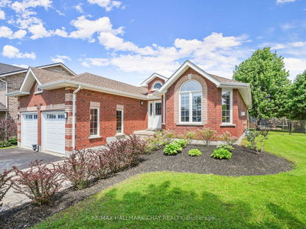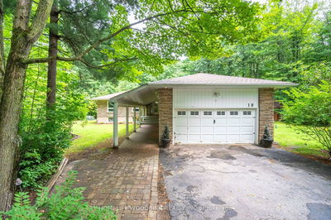*RENOVATED COUNTRY CHARMER* Just north of the GTA nestled in rolling hills, this 3 Bed 2 Bath 2-storey home has been fully upgraded with contemporary finishes! Open concept kitchen with massive island & tons of storage, w/o to back patio w/ gazebo & stone patio, this home is perfect for entertaining or relaxing with family. Freshly painted (2023), with LED Pot Lights & Dark Wood Laminate flooring thru-out, and 2 fully reno'd bathrooms (2022). Living room boasts large space for media centre. Separate Dining Room with b/i storage & fireplace (could be 4th bedroom)! Primary Bedrm upstairs provides solitude, w/ wall of closets & 3-PC ensuite, w/i shower & b/i linen storage. Large 2nd Bedrm upstairs great for kids, and 3rd Bedroom on Main flr beside 4-PC Bathroom. Landscaped property w/ perennial plants & backyard gardener's oasis, grassy area for play & campires, and a perfect shed for tools! 1 car in Attached Garage + 4 Cars on double wide driveway. *Some photos Virtually Staged*
부동산 특징
- 등록 날짜: Friday, June 23, 2023
- 가상 투어: View Virtual Tour for 7974 Main Street
- 도시: Adjala-Tosorontio
- 이웃/동네: Everett
- 전체 주소: 7974 Main Street, Adjala-Tosorontio, L0M 1J0, Ontario, Canada
- 거실: Laminate, Open Concept, California Shutters
- 주방: Open Concept, Centre Island, Stainless Steel Appl
- 리스팅 중개사: Keller Williams Real Estate Associates - Disclaimer: The information contained in this listing has not been verified by Keller Williams Real Estate Associates and should be verified by the buyer.

