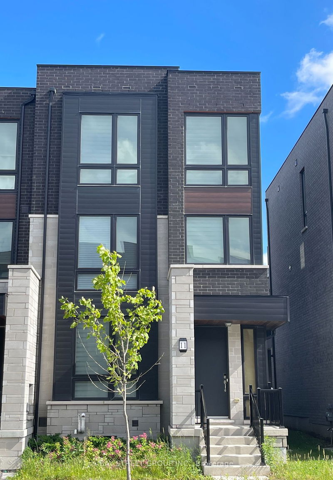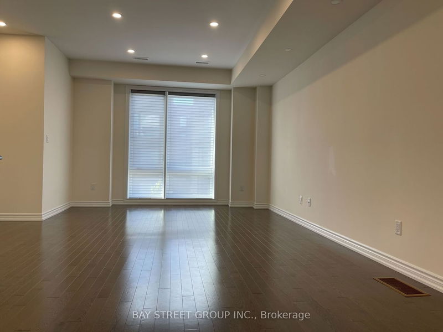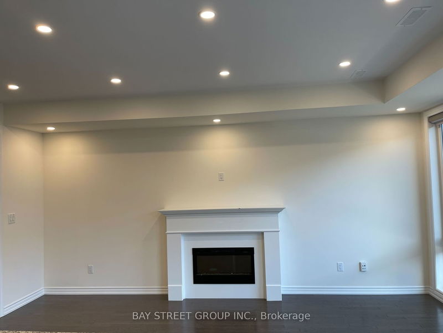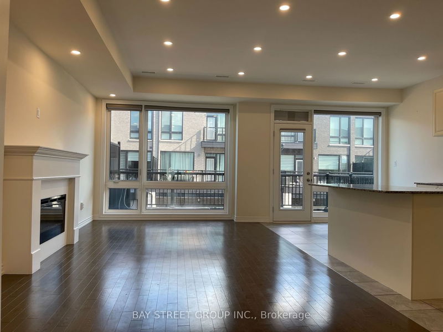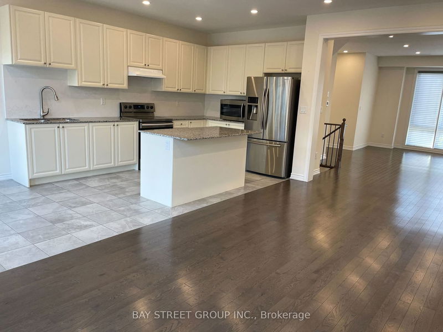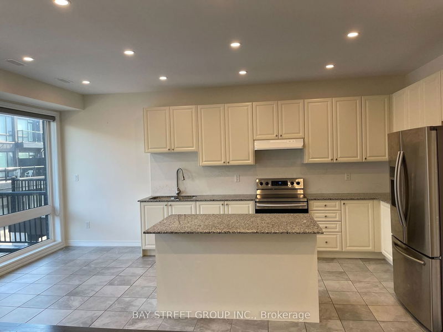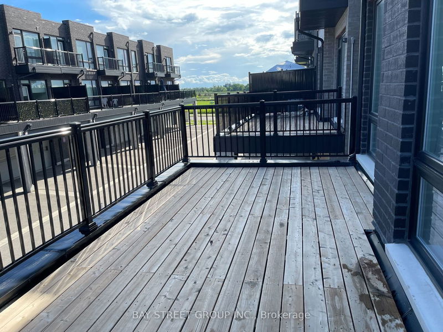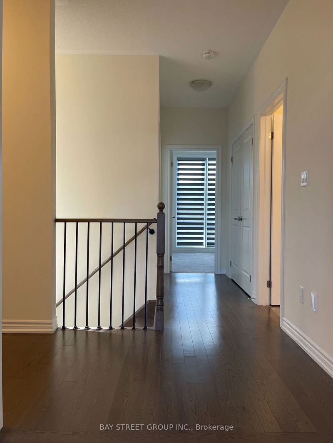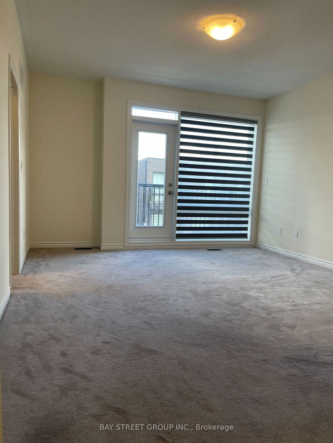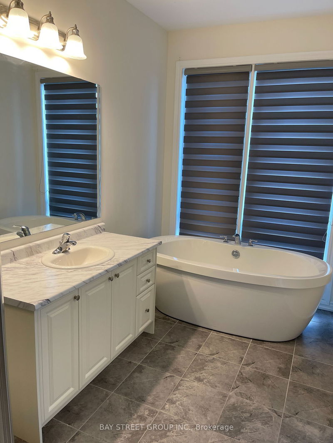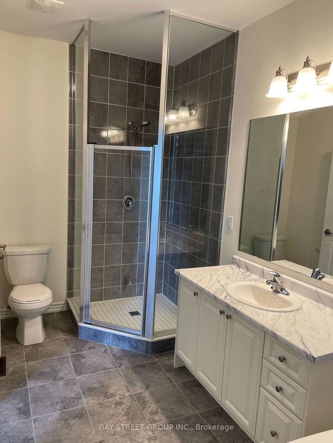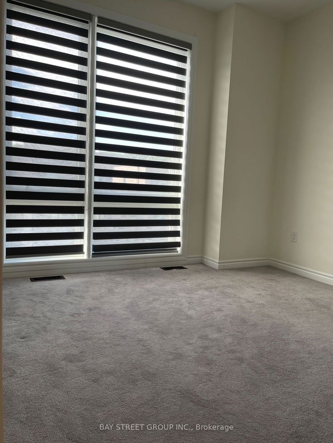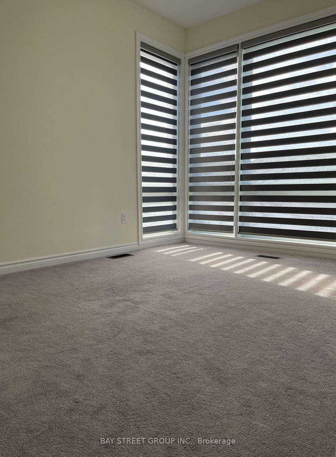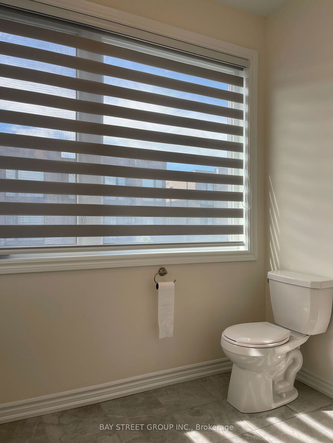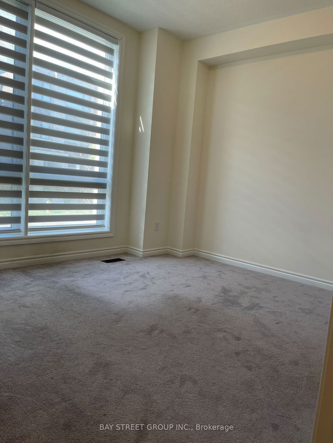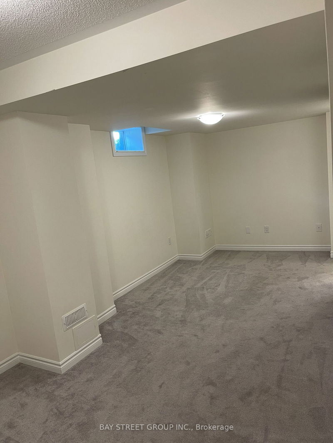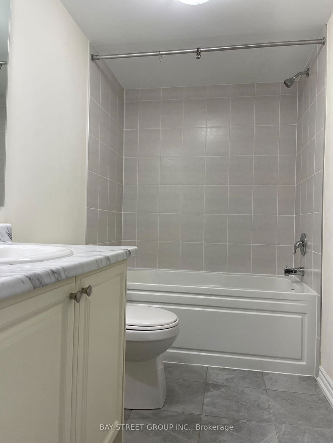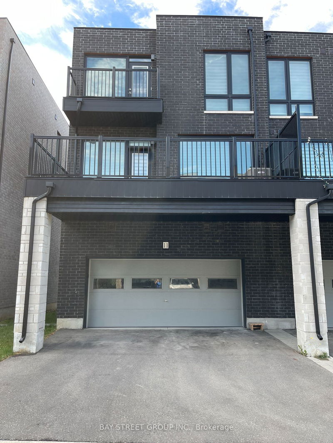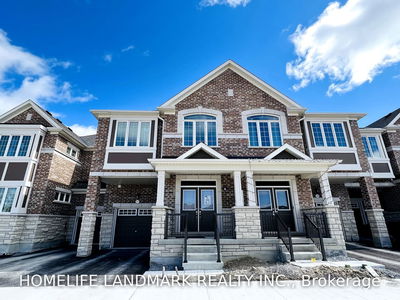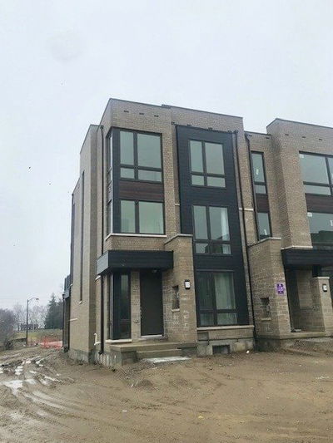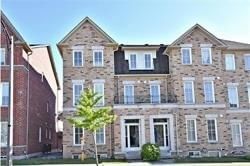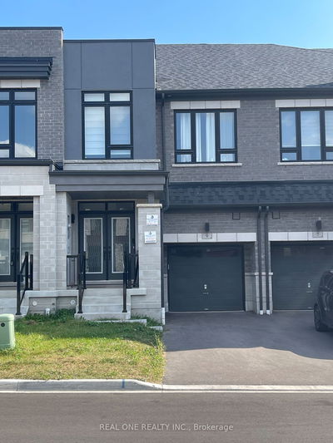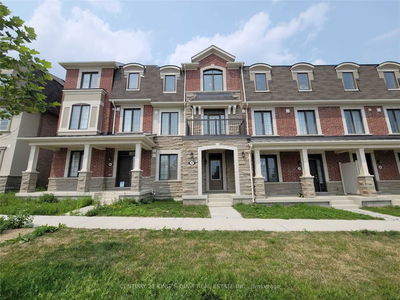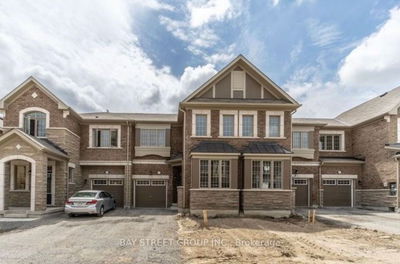Modern End-Unit Freehold Townhome Located At Elgin Mills And Woodbine. 2447 Sqft Per Builder Floor Plan. 4 Bedrooms, Double Garage + 2 Parking Spaces At Driveway. 5 Washrooms. Spacious Kitchen With Granite Counter, Centre Island & Stainless Steel Appliances. Finished Basement With 4 Pcs Bath. Huge Balcony For Your Entertainment. Lots Of Window And Pot Lights. High Ranked Schools. Close To Restaurants, Hwy 404, Costco, Home Depot And Shopping Plaza.
부동산 특징
- 등록 날짜: Monday, June 26, 2023
- 도시: Markham
- 이웃/동네: Victoria Square
- 중요 교차로: Elgin Mills Rd / Woodbine Ave
- 거실: Combined W/Dining, Hardwood Floor, Pot Lights
- 가족실: Fireplace, Hardwood Floor, Pot Lights
- 주방: Centre Island, Granite Counter, Stainless Steel Appl
- 리스팅 중개사: Bay Street Group Inc. - Disclaimer: The information contained in this listing has not been verified by Bay Street Group Inc. and should be verified by the buyer.

