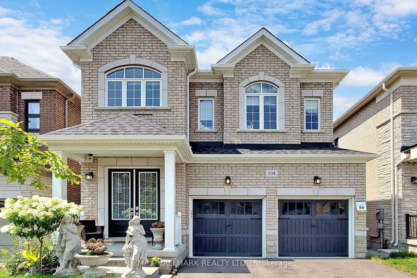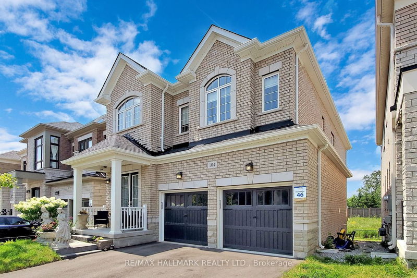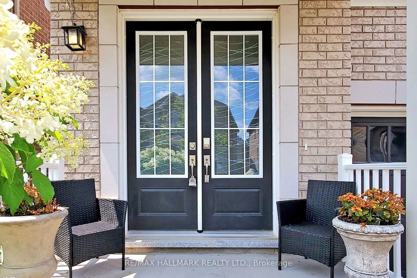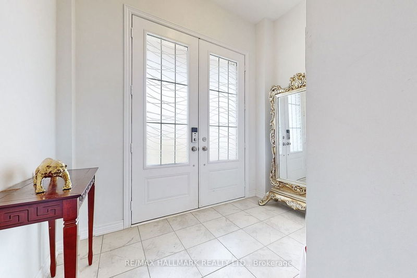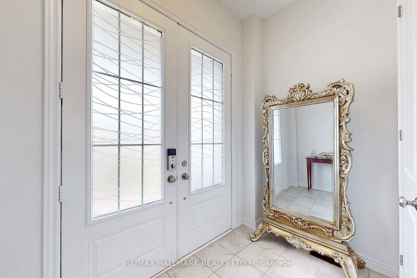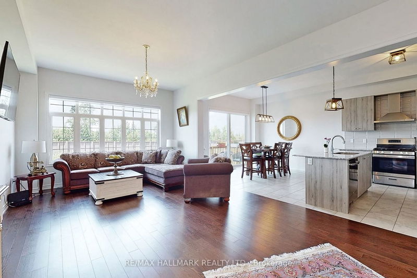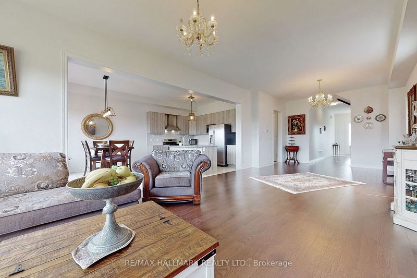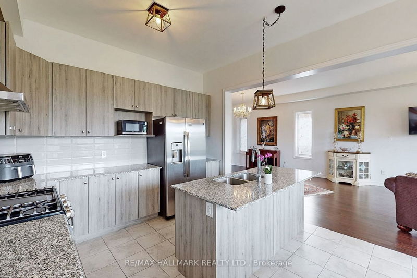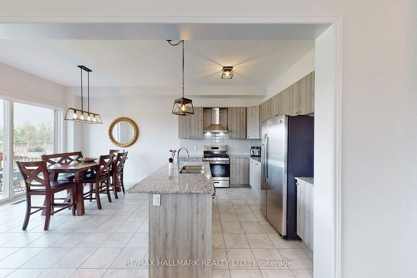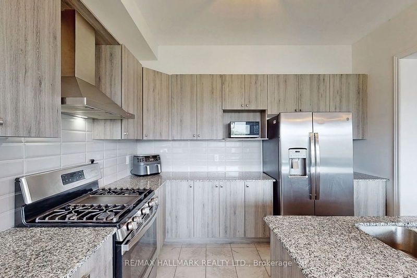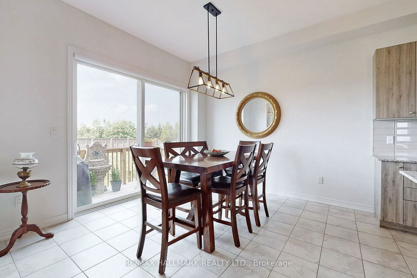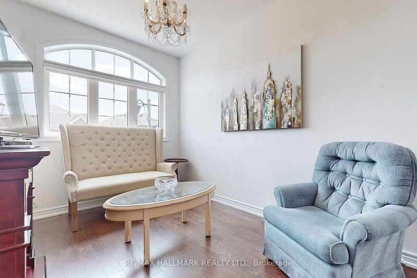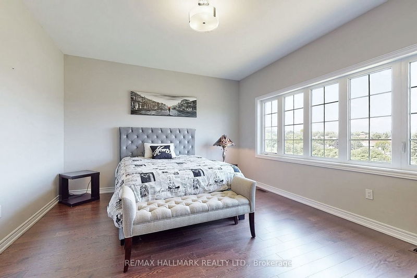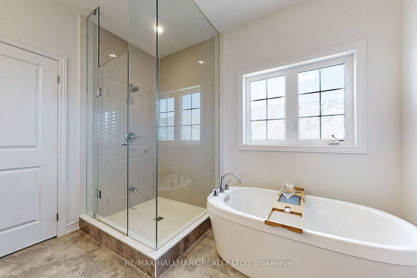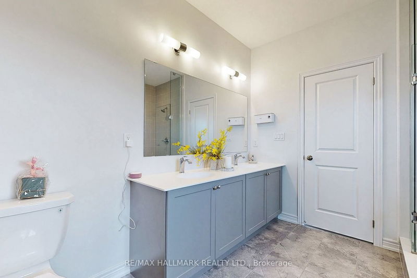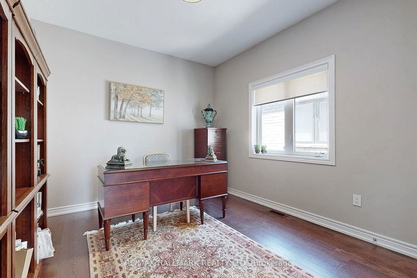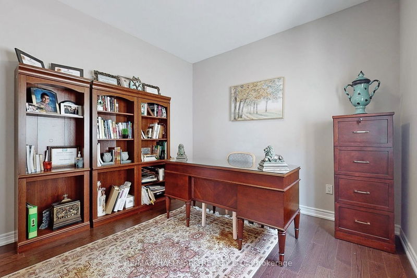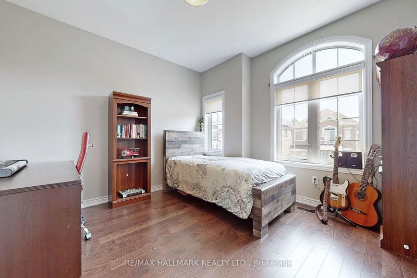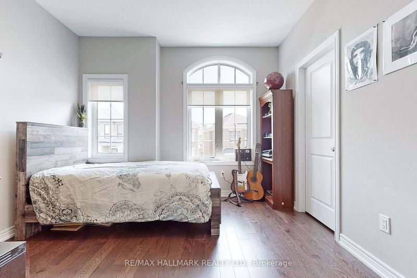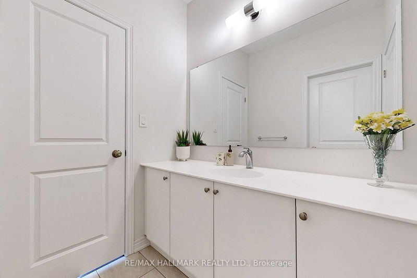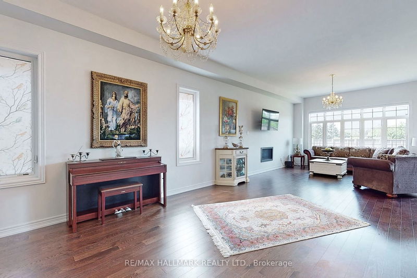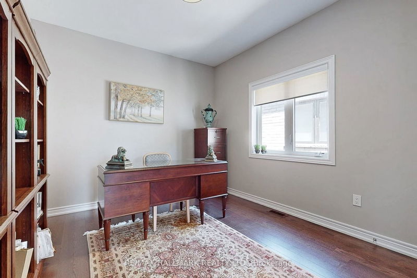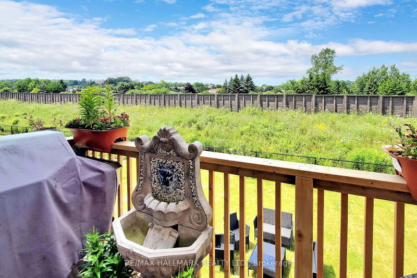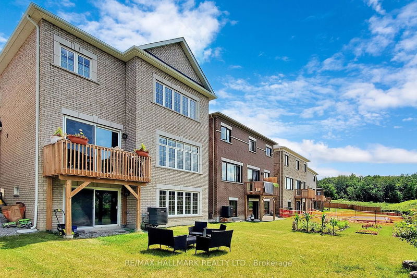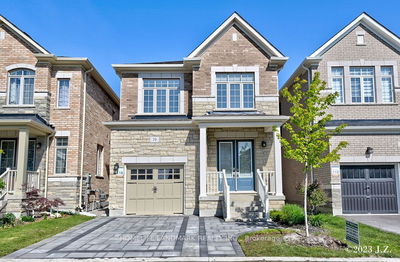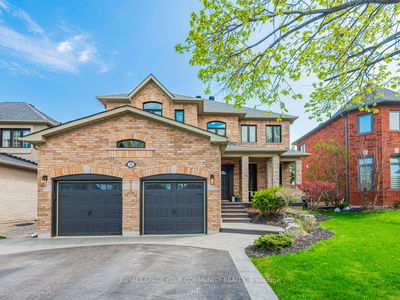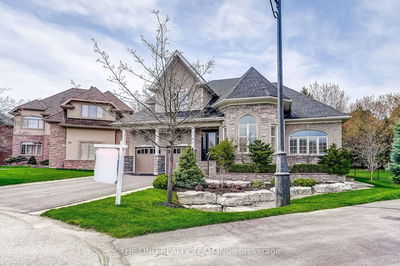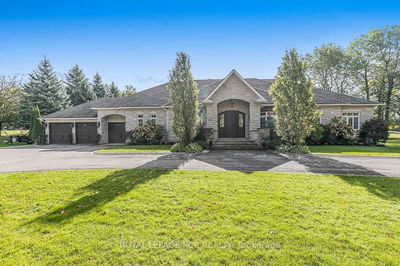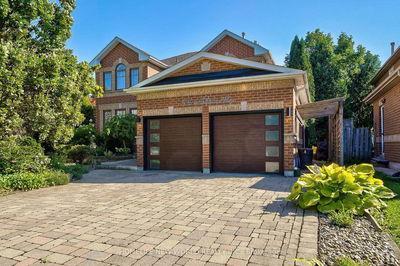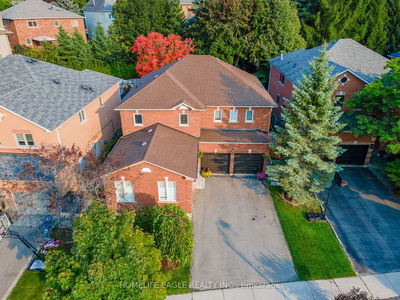Extremely Bright Walk-Out 4 Bedrooms Family Home In Prestigious Estates York Community In Aurora With Breathtaking Treeline & Ravine Views, Over$$$ Upgrade. Double Door Entrance with the huge Foyer, Open Concept House With 10-foot Ceiling, First And Second Floor Hardwood Floors, Second Floor Family Rm For Your convenience, Beautiful Master Bedroom With Impressive 5Pc Ensuite With Double sink, Glass Shower And Bathtub, Over Sized W/I Closet. The 2nd Bed Features A Private Ensuite, 3rd & 4th Beds Offer An Ideal Split Ensuite With a Separate Glass-Enclosed shower. Huge Closets. Open Concept Kitchen With A Spacious Breakfast Bar Flooded With Natural Lights, Stainless-Steel Appliances And Granite Countertops, Natural Gas stove, Double Undermount Stainless Steel Sink. Indoor Access To 2-Car Garage & 2-Car Parking On Driveway, Looks Onto A Substantial Tidy Backyard, Enjoy The Convenience Of Being Minutes Away From Shopping, Dining, Go Station, Hwy 404, Schools, And Golf Clubs.
부동산 특징
- 등록 날짜: Monday, July 24, 2023
- 가상 투어: View Virtual Tour for 104 Pine Hill Crescent
- 도시: Aurora
- 이웃/동네: Aurora Estates
- 중요 교차로: Yonge & Henderson
- 전체 주소: 104 Pine Hill Crescent, Aurora, L4G 3X9, Ontario, Canada
- 거실: Hardwood Floor, Electric Fireplace, Combined W/주방
- 주방: Stainless Steel Appl, Backsplash, Double Sink
- 가족실: Window, Hardwood Floor
- 리스팅 중개사: Re/Max Hallmark Realty Ltd. - Disclaimer: The information contained in this listing has not been verified by Re/Max Hallmark Realty Ltd. and should be verified by the buyer.

