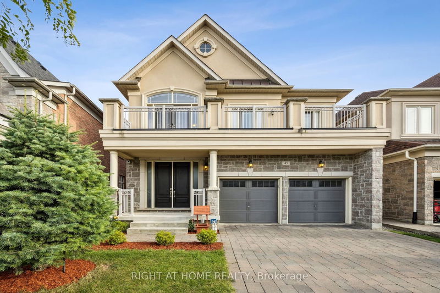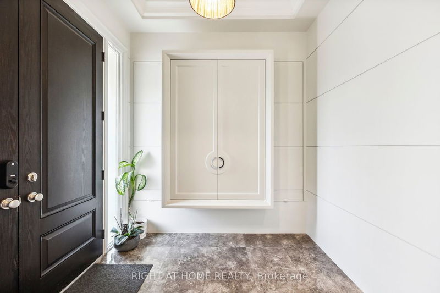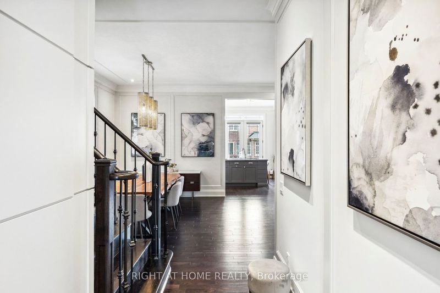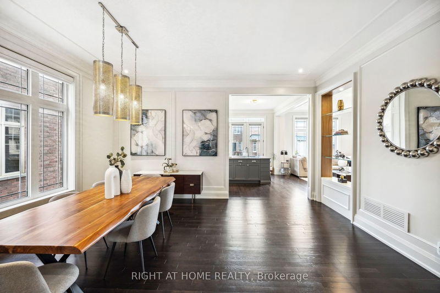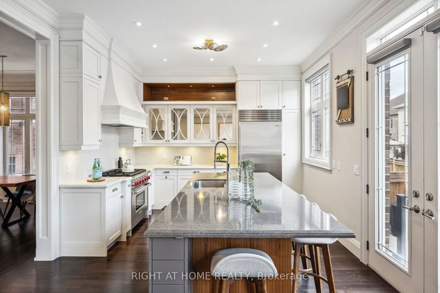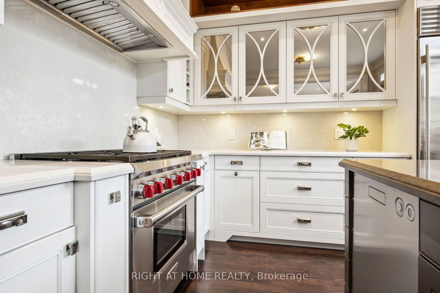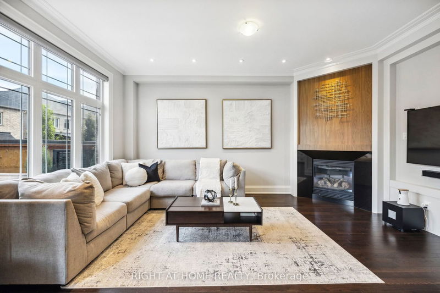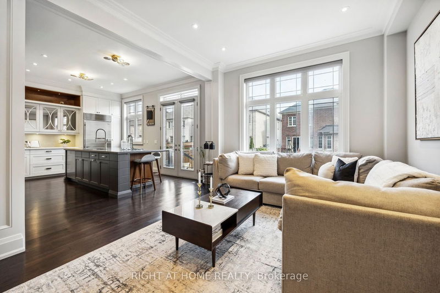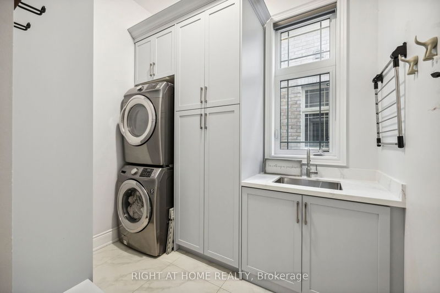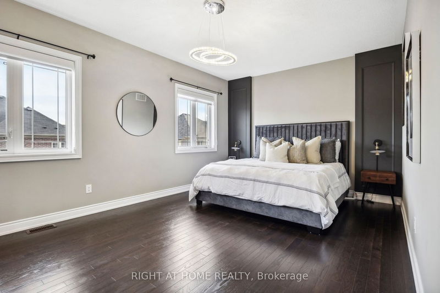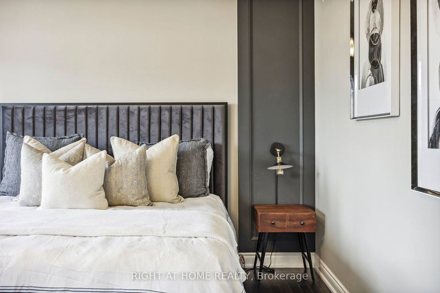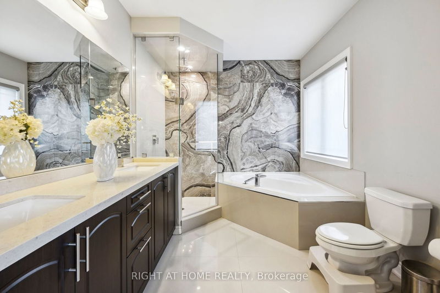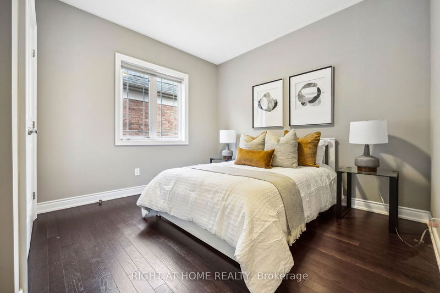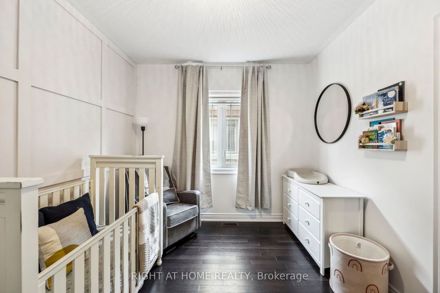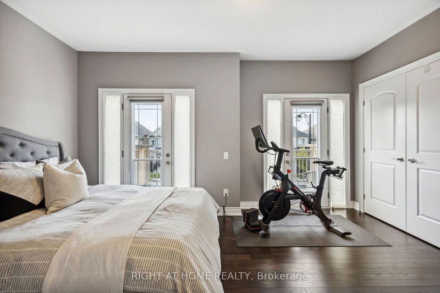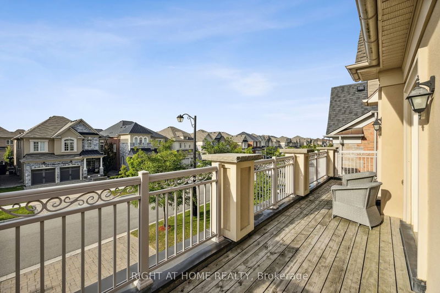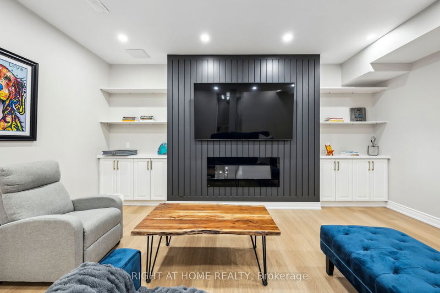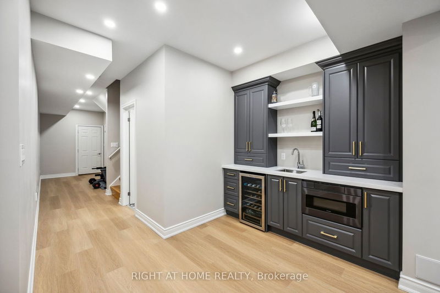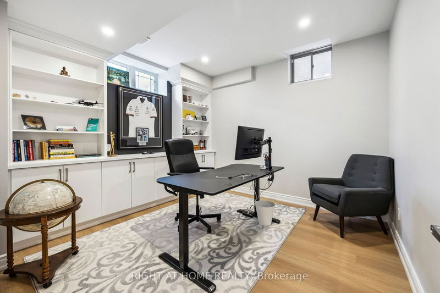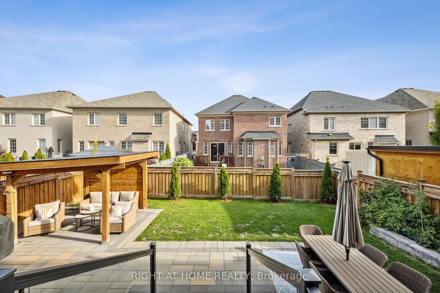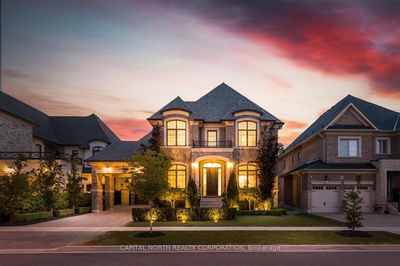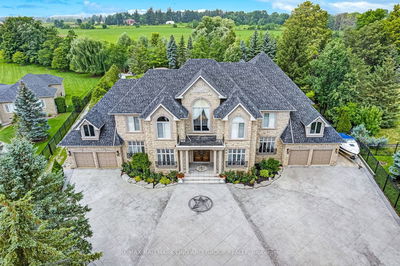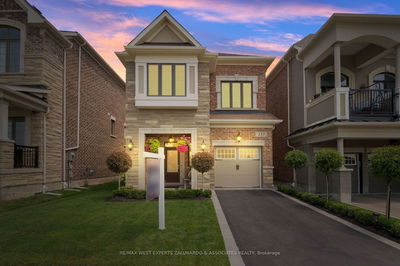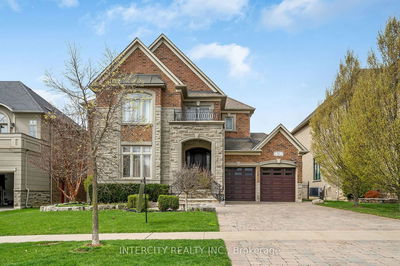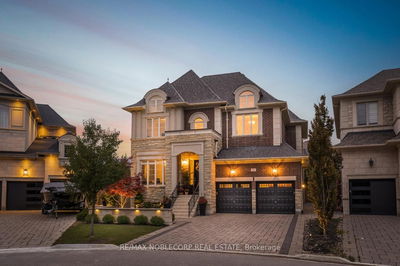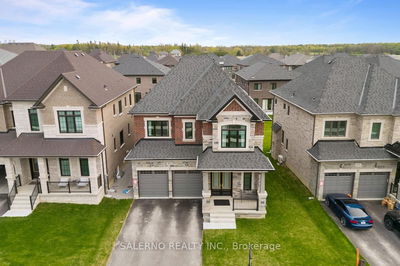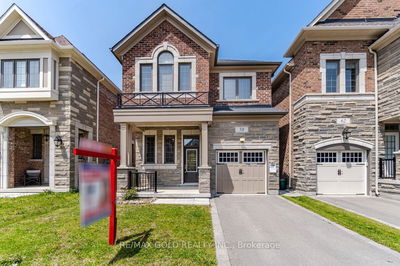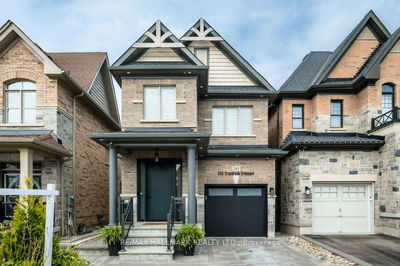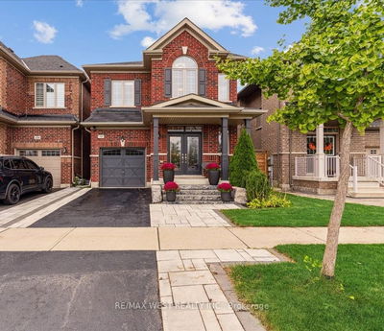Welcome Home To 45 Dunrobin Crescent! This Highly Functional & Bright/Open Concept Home Is Completely Turn-Key With $$$ Thousands Spent In Upgrades, Including 10 Foot Ceilings On Main Floor, 9 Foot Ceilings On 2nd & Lower Level & A Professionally Finished Basement! Located In The High Demand Area of Kleinburg In A Family Friendly Neighbourhood, This Home Also Includes Hardwood Flooring Throughout & A Chef's Inspired Kitchen That Includes An Extended Centre Island, Custom Cabinetry, Quartz Counters & High-End Wolf and Subzero Appliances! The 2nd Floor Consists of 4 Functional Bedrooms, Open Loft/Office Area & An Oversized Balcony Perfect For Any Family. The Newly Renovated Basement Includes a Rec Room With Bar/Kitchenette, Bedroom/Office, A 3 Piece Washroom, Oversized Windows & Modern Finishes. This Home Is Perfect For Entertainer's With A Backyard That Includes Interlock Patio, Custom Gazebo and Extensive Landscaping. You Will Not Be Disappointed!
부동산 특징
- 등록 날짜: Saturday, August 12, 2023
- 가상 투어: View Virtual Tour for 45 Dunrobin Crescent
- 도시: Vaughan
- 이웃/동네: Kleinburg
- 전체 주소: 45 Dunrobin Crescent, Vaughan, L4H 4A9, Ontario, Canada
- 가족실: Hardwood Floor, Gas Fireplace, Wainscoting
- 주방: Hardwood Floor, Centre Island, Custom Backsplash
- 리스팅 중개사: Right At Home Realty - Disclaimer: The information contained in this listing has not been verified by Right At Home Realty and should be verified by the buyer.

