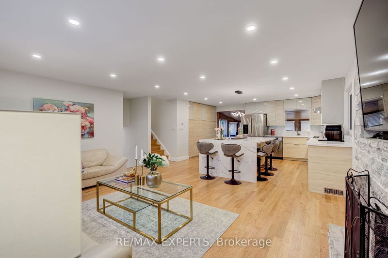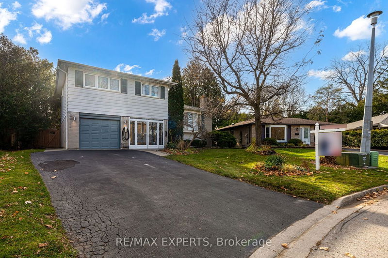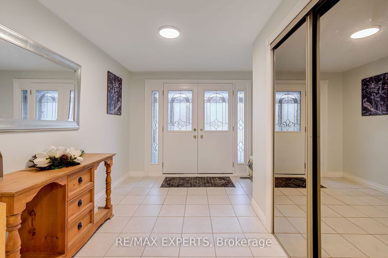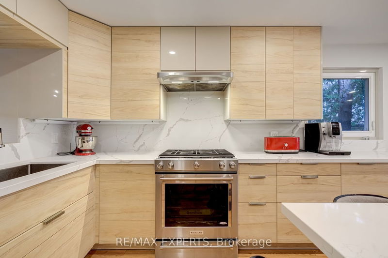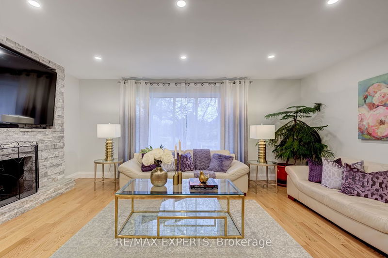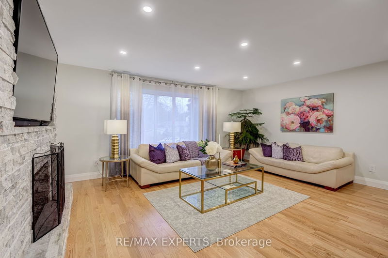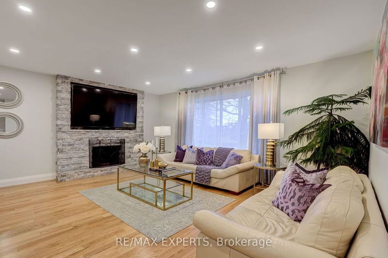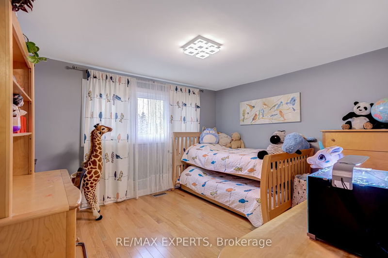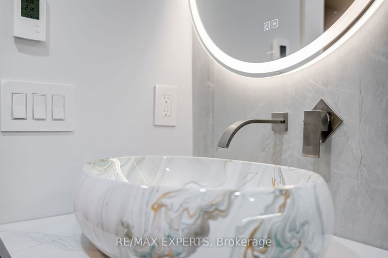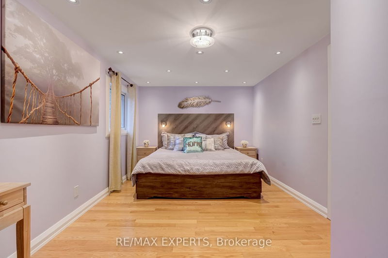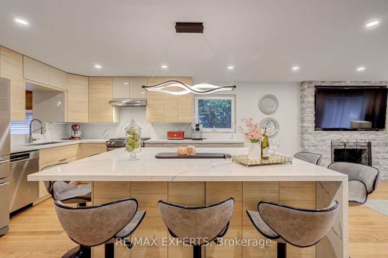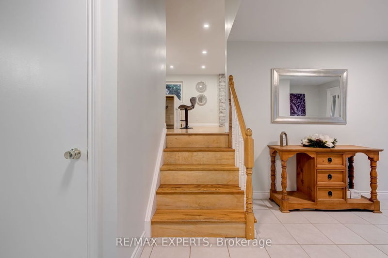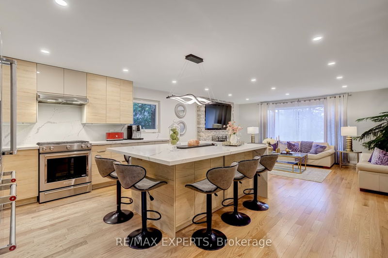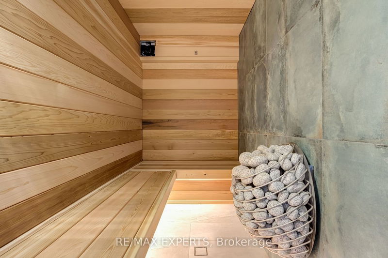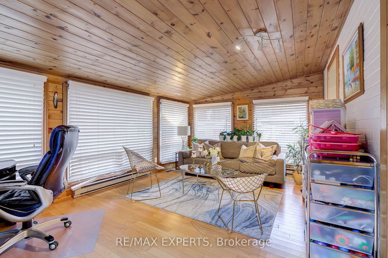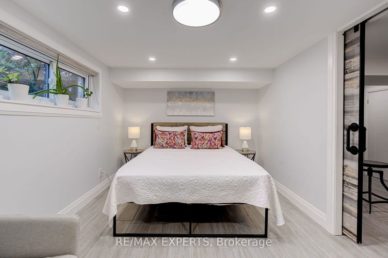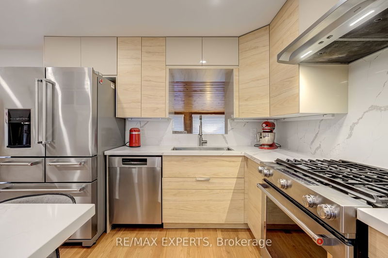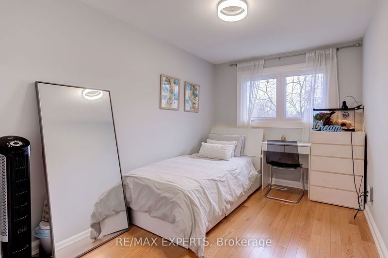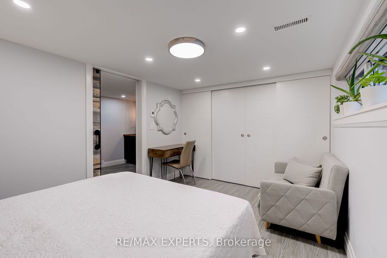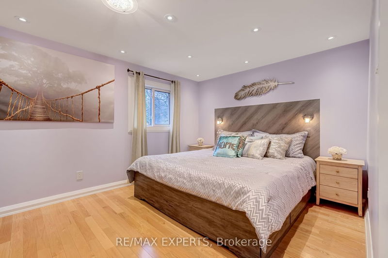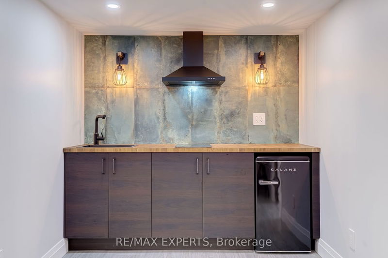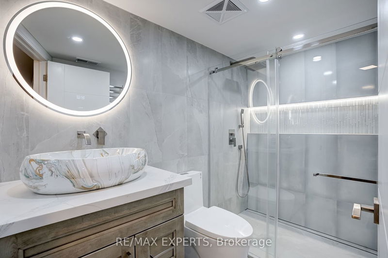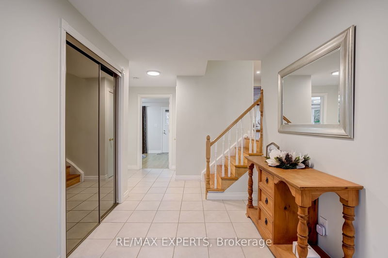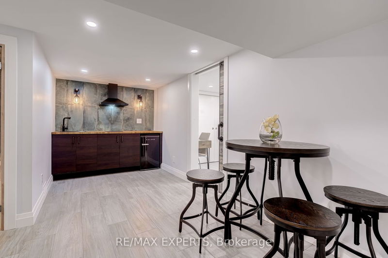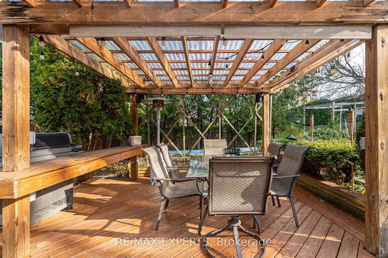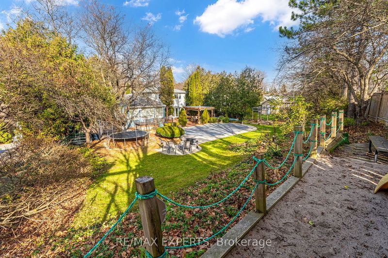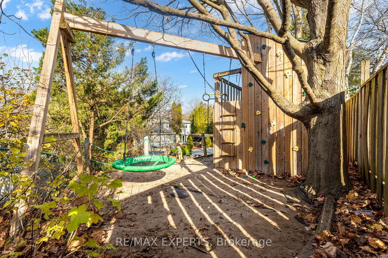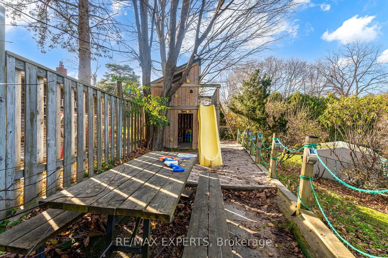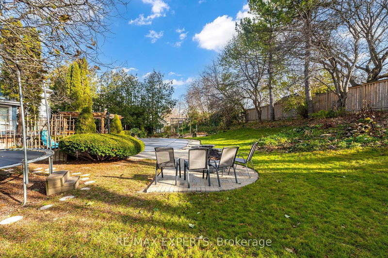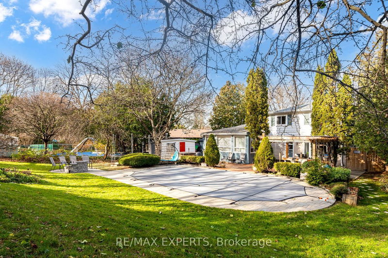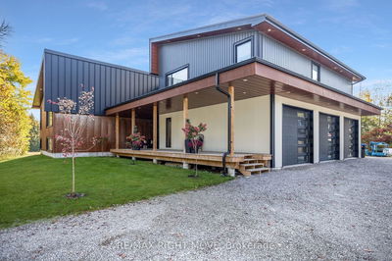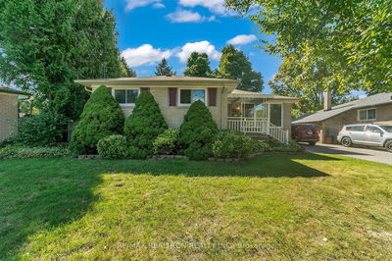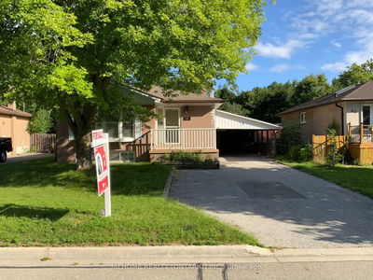This Aurora executive home, centrally located, underwent a thorough top-to-bottom renovation. With a 3-level side-split layout offering around 2100 sq ft, this 3+2 bedroom detached house features a superb open-concept design. The main floor and kitchen were newly redone in 2022, and the basement was renovated in 2023, now equipped with an additional kitchen, a 4-person sauna, and heated floors throughout. The basement, with a separate entrance from the backyard, can potentially be converted into a 2-bedroom unit. Situated on a quiet, family-friendly crescent in a highly desirable neighborhood, it's within walking distance to a French school, primary, and Catholic high school, as well as steps away from town tennis courts.
부동산 특징
- 등록 날짜: Tuesday, February 13, 2024
- 도시: Aurora
- 이웃/동네: Aurora Village
- 중요 교차로: Yonge And Wellington
- 거실: Hardwood Floor
- 주방: Hardwood Floor
- 주방: Porcelain Floor
- 리스팅 중개사: Re/Max Experts - Disclaimer: The information contained in this listing has not been verified by Re/Max Experts and should be verified by the buyer.

